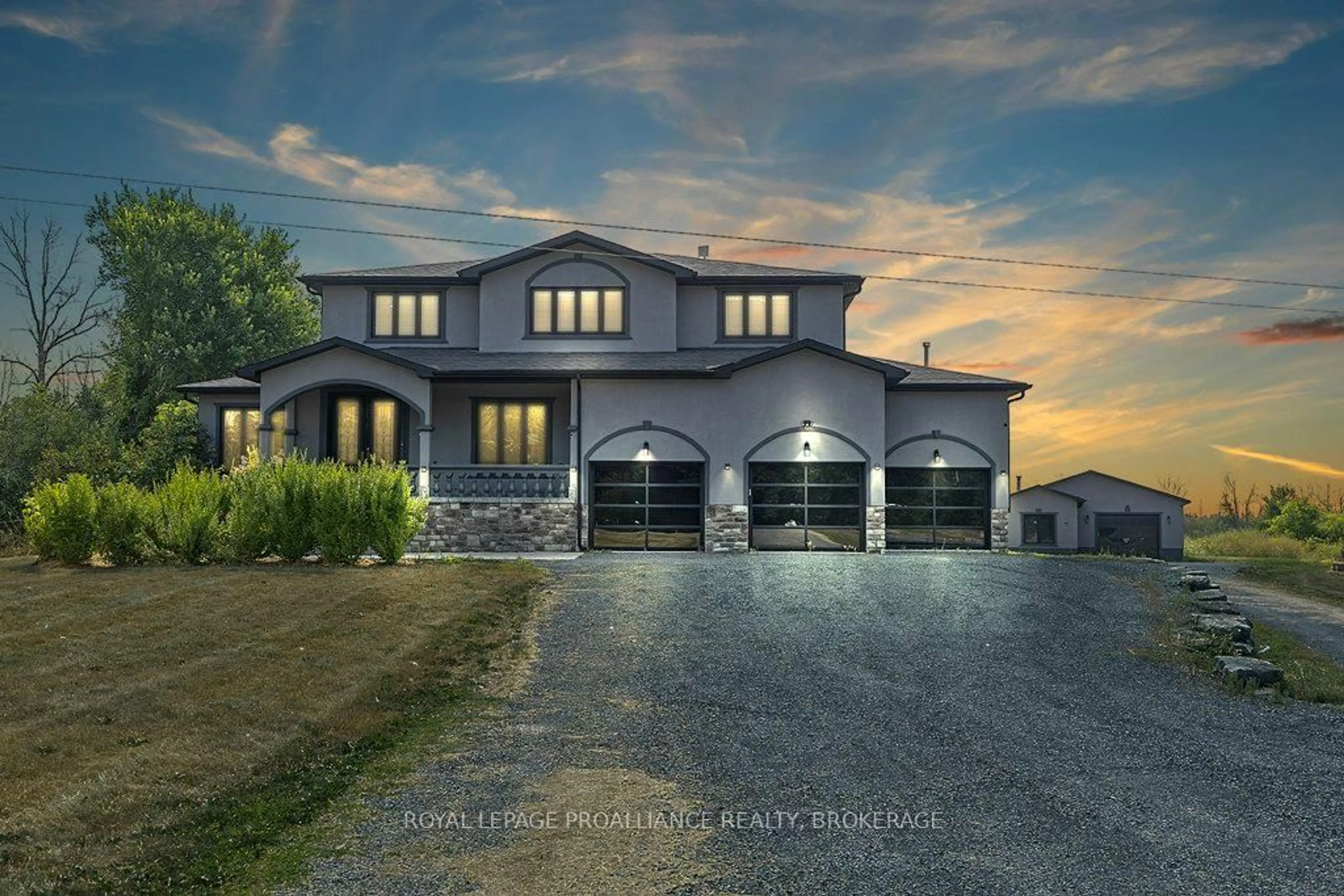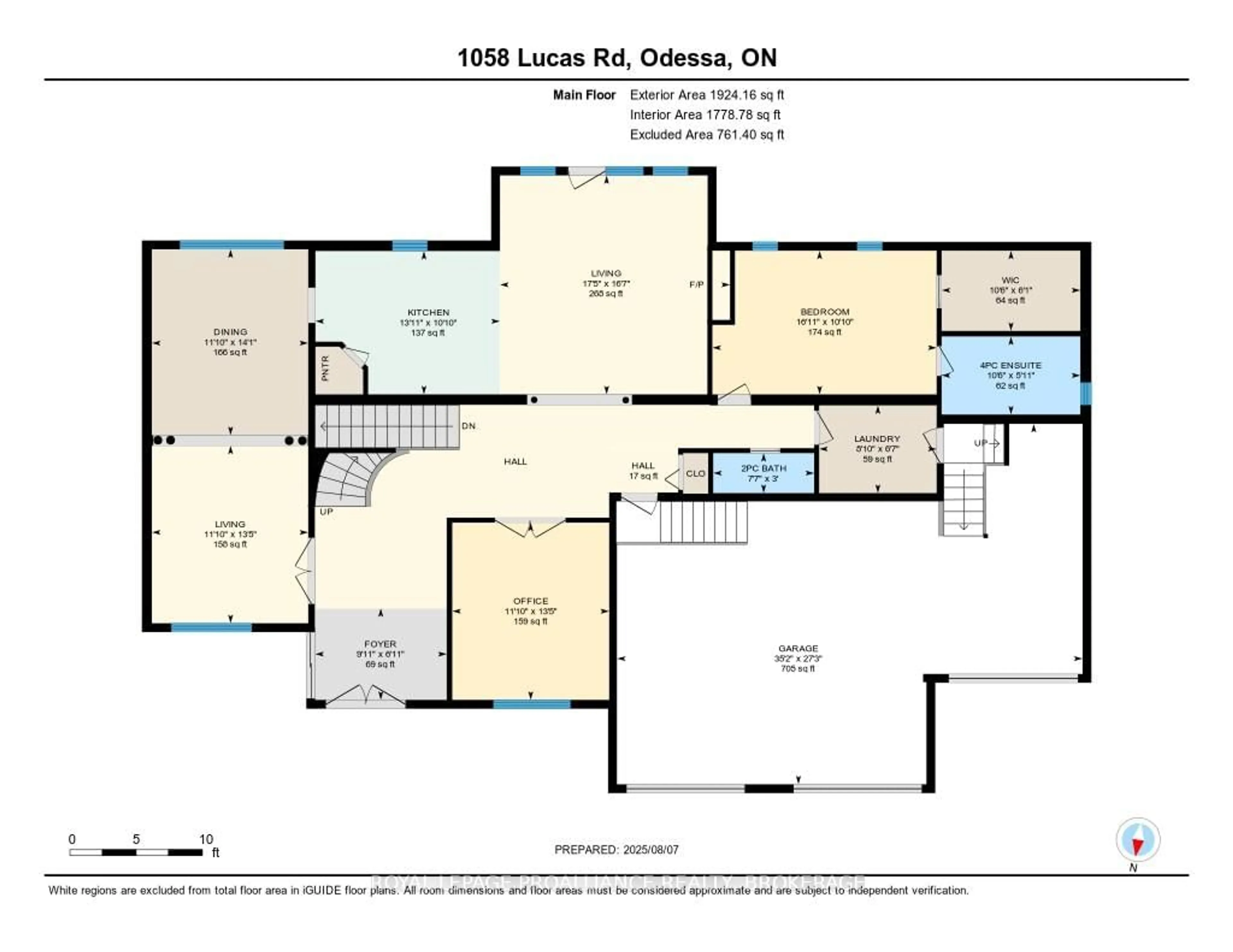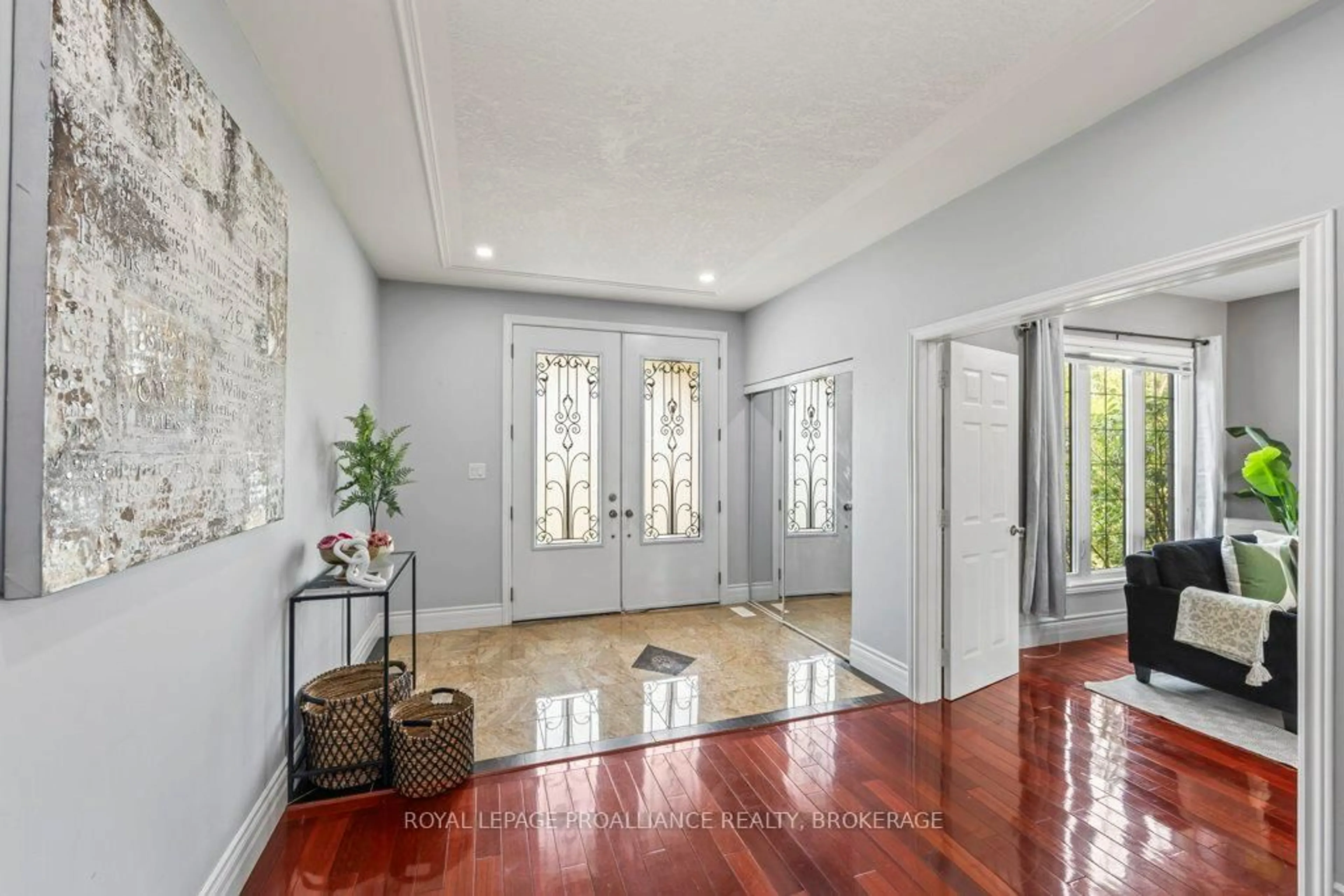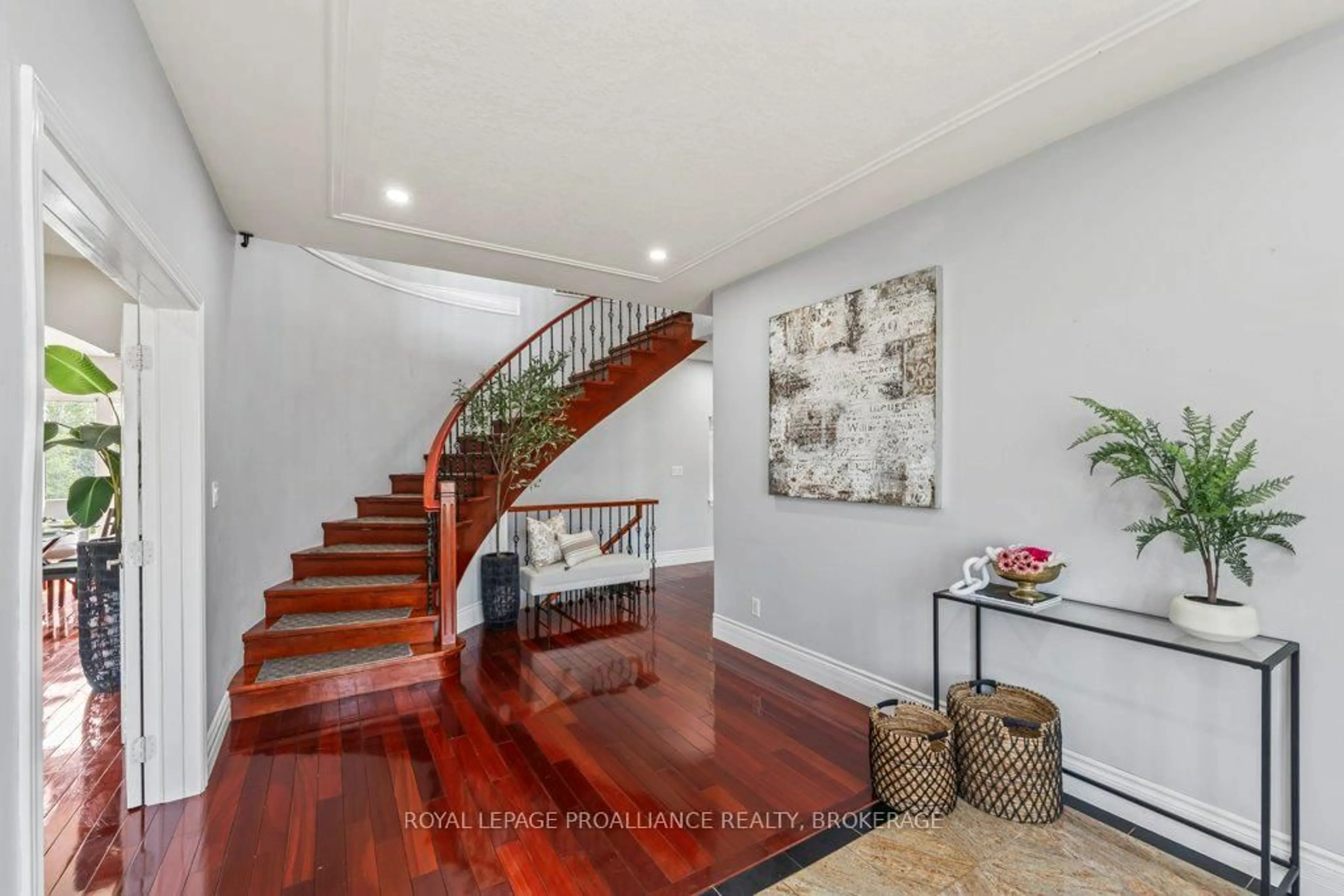1058 Lucas Rd, Bissett Creek, Ontario K0H 2H0
Contact us about this property
Highlights
Estimated valueThis is the price Wahi expects this property to sell for.
The calculation is powered by our Instant Home Value Estimate, which uses current market and property price trends to estimate your home’s value with a 90% accuracy rate.Not available
Price/Sqft$328/sqft
Monthly cost
Open Calculator
Description
Custom-built expansive estate where luxury and exceptional craftsmanship meets the tranquility of rural life. This stunning residence offers approximately 4500 ft2 of finished living space situated on two peaceful acres between Kingston and Napanee. One of the many highlights of this property is the detached heated garage behind the home, perfect for a workshop, hobbyist or home-based business enhancing the propertys potential and opportunity. From the moment you step inside, your greeted by soaring ceilings, elegant arches and stately pillars that elevate the homes architectural beauty. Hardwood floors flow through the living room, dining room, family room and main floor hallway. The gourmet white kitchen, adorned with granite countertops and built-ins, invites culinary creativity for gatherings of any scale. The kitchen opens into a sun-filled family room with direct access to a south-facing patio for relaxing and entertaining. 4+1 spacious bedrooms, including two primary suites, is complemented by 4 1/2 bathrooms for utmost convenience. One of two primary bedrooms is located on the main level for guests and multi-generational families. Upstairs, the second primary suite features a balcony and a walkthrough/walk-in closet to the spa-like 5-piece bathroom with private shower. The finished lower level can be anything you want it to be, showcasing a rec room, space for exercise equipment, a workspace, storage and a 5-piece bathroom with sauna. The massive 3-bay attached garage accommodates your familys vehicles and recreational equipment. This extraordinary residence is not to be missed; its all here waiting for you. Come see for yourself!
Property Details
Interior
Features
2nd Floor
Bathroom
3.42 x 4.17Tile Floor / 5 Pc Ensuite
Primary
5.14 x 7.71W/I Closet / W/O To Balcony / 5 Pc Ensuite
3rd Br
3.44 x 4.74Laminate
4th Br
4.15 x 4.24Laminate / Large Closet
Exterior
Features
Parking
Garage spaces 3
Garage type Attached
Other parking spaces 10
Total parking spaces 13
Property History
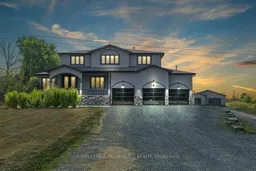 49
49
