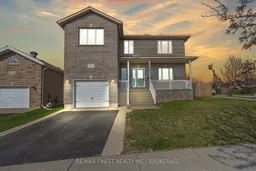Welcome to your dream family home! Nestled in one of the most sought-after neighbourhoods in the area, this beautifully maintained 3+1 bedroom, 3.5 bathroom home offers the perfect blend of community, convenience, and comfort. Located just outside the hustle + bustle of Kingston, you'll enjoy peaceful living while staying close to everything you need. Step inside to find a spacious and functional layout designed for modern family life. The open-concept main floor features a bright + airy living space, perfect for entertaining or spending quality time together. A dedicated laundry/mudroom off the garage keeps things organized and tidy ideal for busy mornings and wet boots.Upstairs, you'll find generously sized bedrooms, including a spacious primary suite w/ walk-in. The fully finished basement adds even more living space, complete with an additional bedroom and ensuite bathroom perfect for guests, teens, or a home office setup. Set on an oversized corner lot, the fully fenced yard is a dream for kids, pets, and backyard gatherings. Plus, you're just a short walk to beautiful parks, schools, the Giddy Goat cafe, and W.J. Henderson Recreation Centre. Dont miss the chance to own this exceptional home in a community where neighbours become friends and memories are made.
Inclusions: FRIDGE, STOVE, DISHWASHER, WASHER, DRYER, GAZEBO (AS IS), BLINDS UNLESS TENANTS, AND SPRINKLER SYSTEM (AS IS)
 50
50


