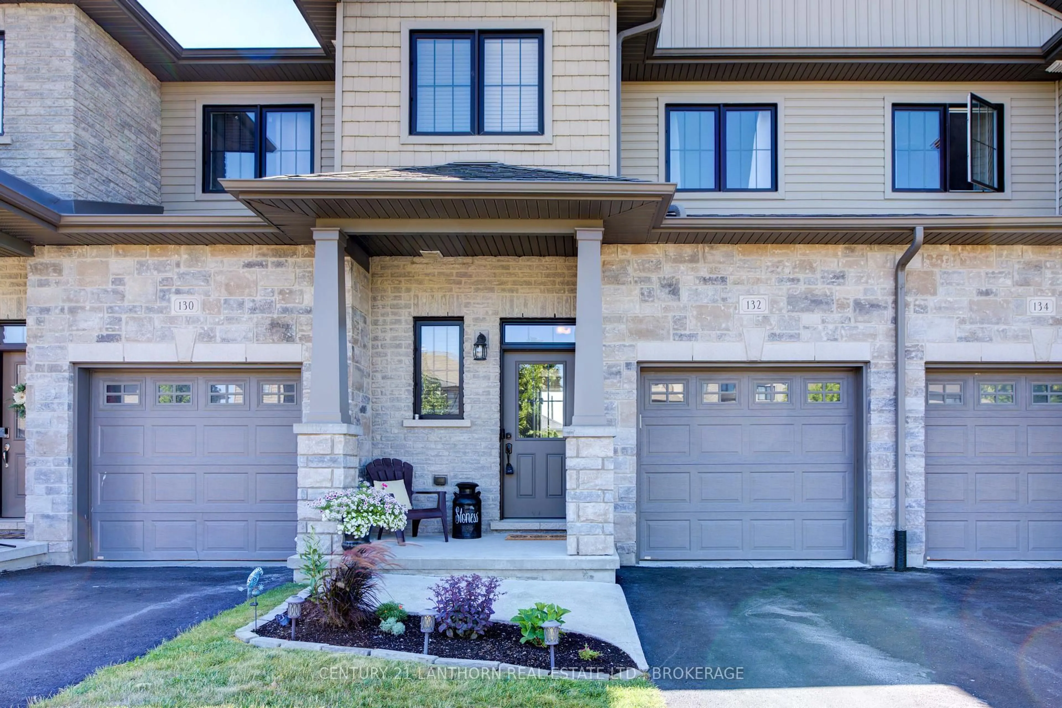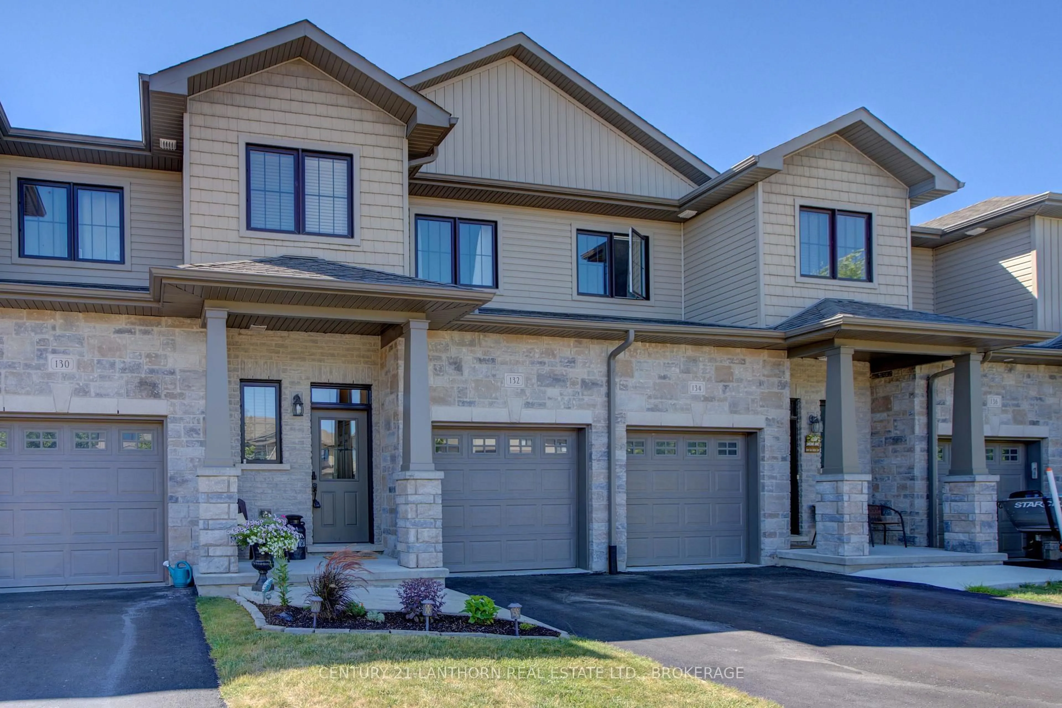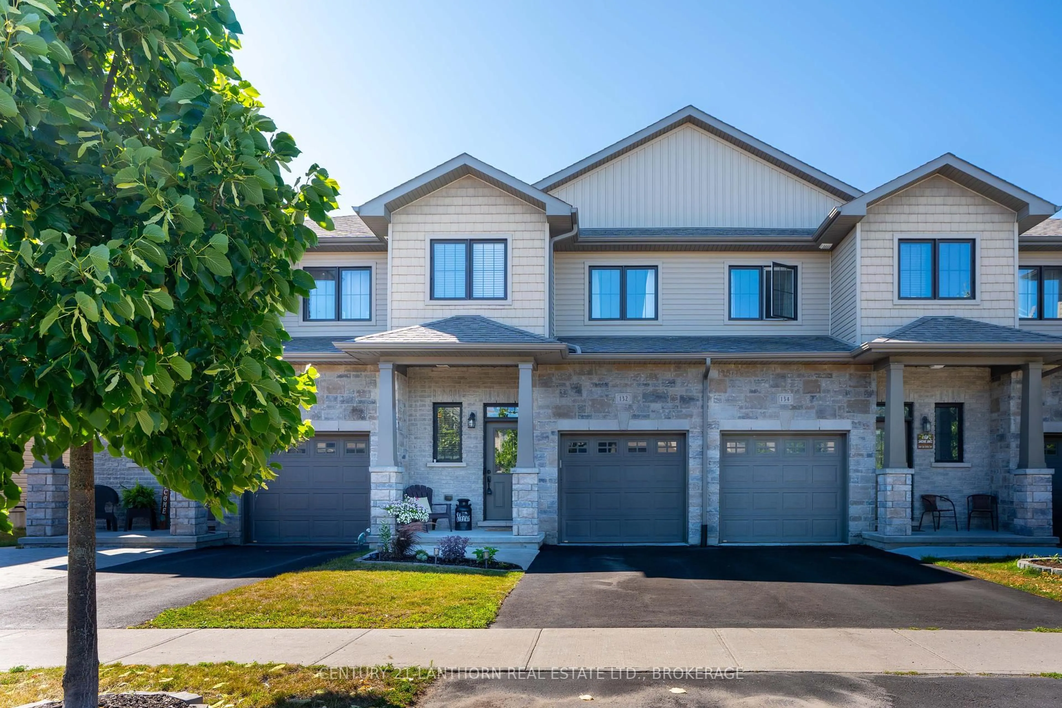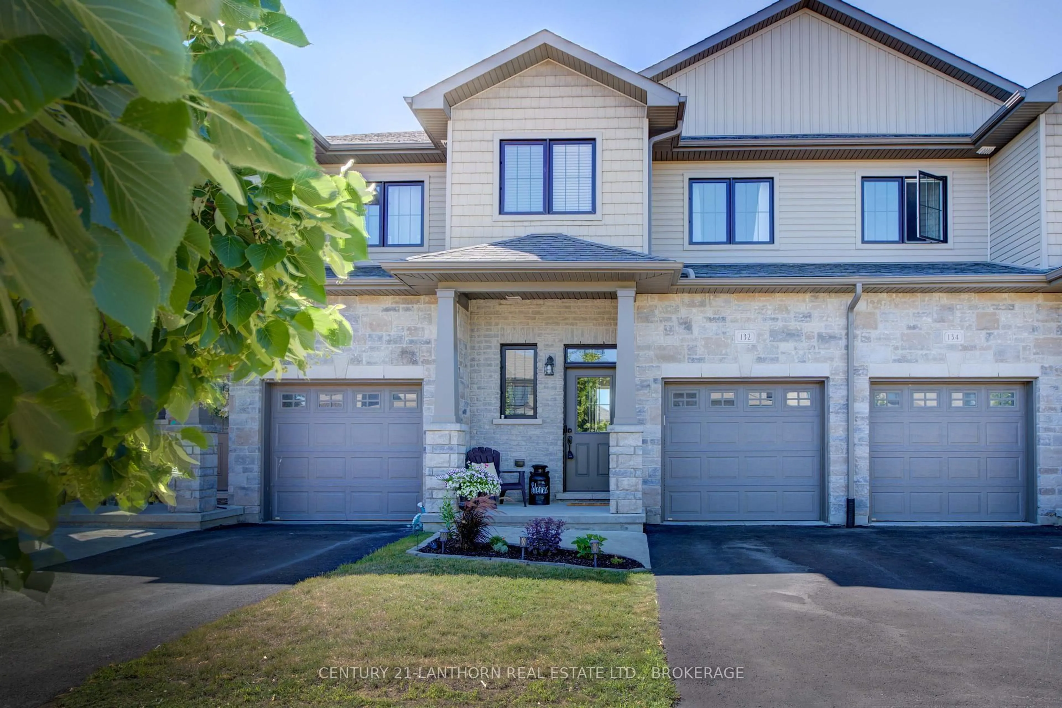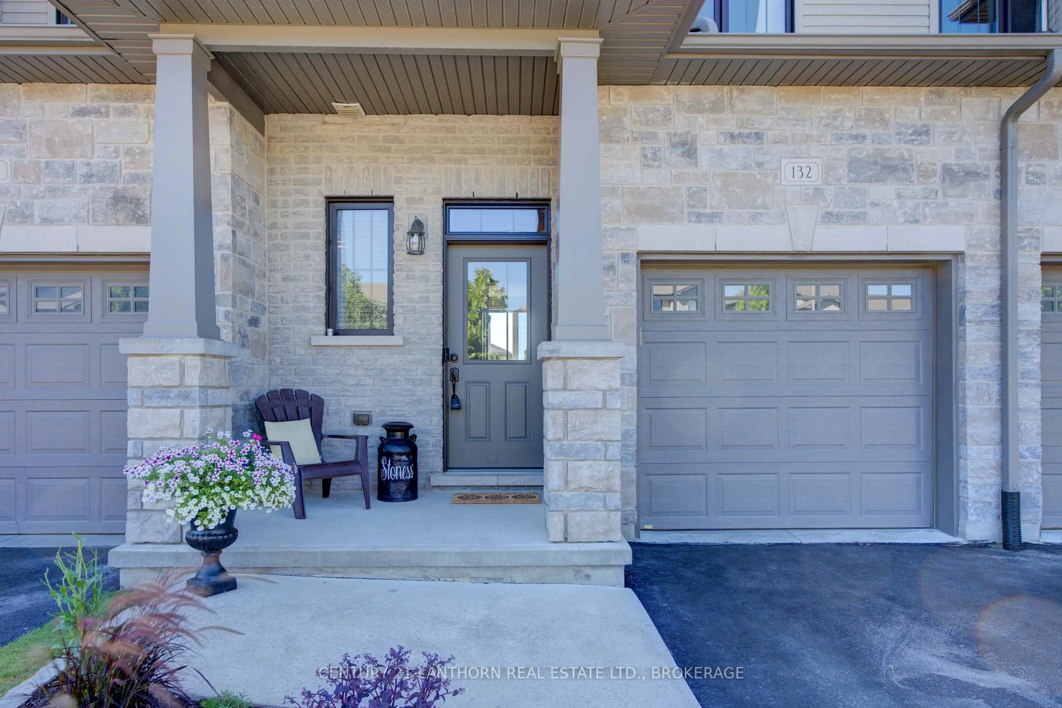132 Simurda Crt, Loyalist, Ontario K7N 0A8
Contact us about this property
Highlights
Estimated valueThis is the price Wahi expects this property to sell for.
The calculation is powered by our Instant Home Value Estimate, which uses current market and property price trends to estimate your home’s value with a 90% accuracy rate.Not available
Price/Sqft$449/sqft
Monthly cost
Open Calculator
Description
Immaculate 3-Bedroom Townhouse on Quiet Cul-de-Sac is move-in-ready! In a sought-after, family-friendly neighbourhood, this beautifully maintained 3-bedroom,3-bathroom townhome offers comfort, privacy, and style all on a quiet cul-de-sac just steps from parks, golf, schools, and Lake Ontario. Step inside to find a tastefully decorated and immaculately kept home featuring a spacious layout with a full ensuite, finished basement, and central A/C for year-round comfort. The kitchen comes fully equipped with all appliances and boasts an 11-stage reverse osmosis water system perfect for the health-conscious homeowner. Enjoy outdoor living in your landscaped backyard, complete with a deck, concrete patio, mature cedars for privacy, and a fully fenced yard ideal for kids, pets, or entertaining guests. Highlights: 3 Bedrooms / 3 Bathrooms, Full ensuite and finished basement, Central A/C and all appliances included, GFCI and electrical all ready for hot-tub/sauna, Reverse osmosis water filtration system, a Private and well landscaped backyard with deck and patio, Garage with added storage, Quiet cul-de-sac in a great neighbourhood near parks and the lake. Don't miss your chance to own this turnkey home that checks every box. Book your private showing today!
Property Details
Interior
Features
Main Floor
Living
2.82 x 4.34Kitchen
3.0 x 2.97Dining
3.0 x 3.0Bathroom
1.6 x 1.24Exterior
Features
Parking
Garage spaces 1
Garage type Attached
Other parking spaces 2
Total parking spaces 3
Property History
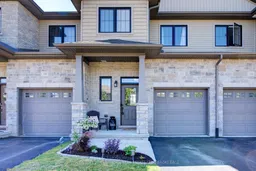 44
44
