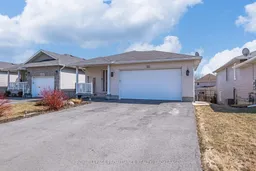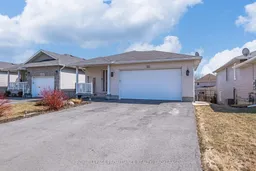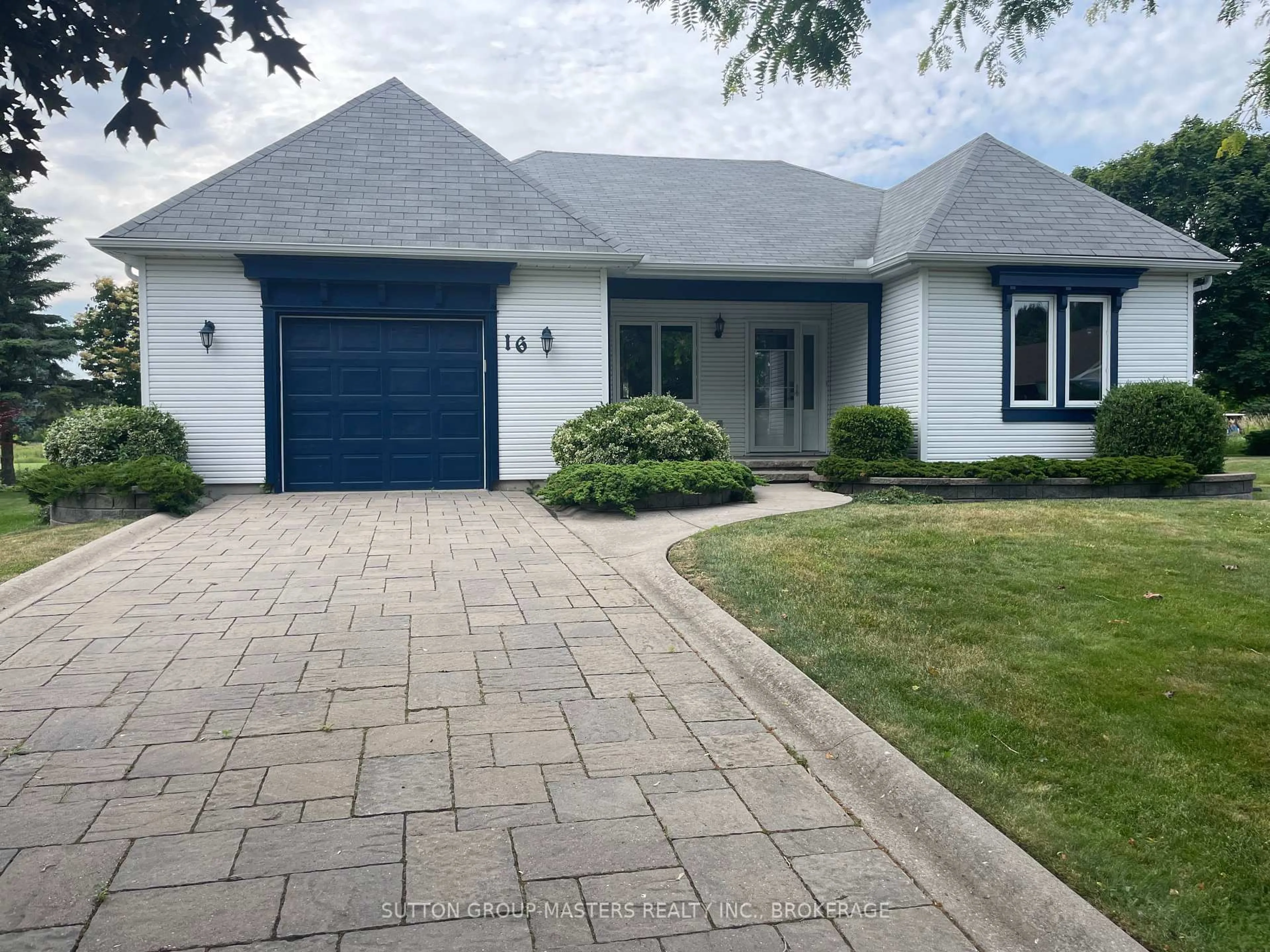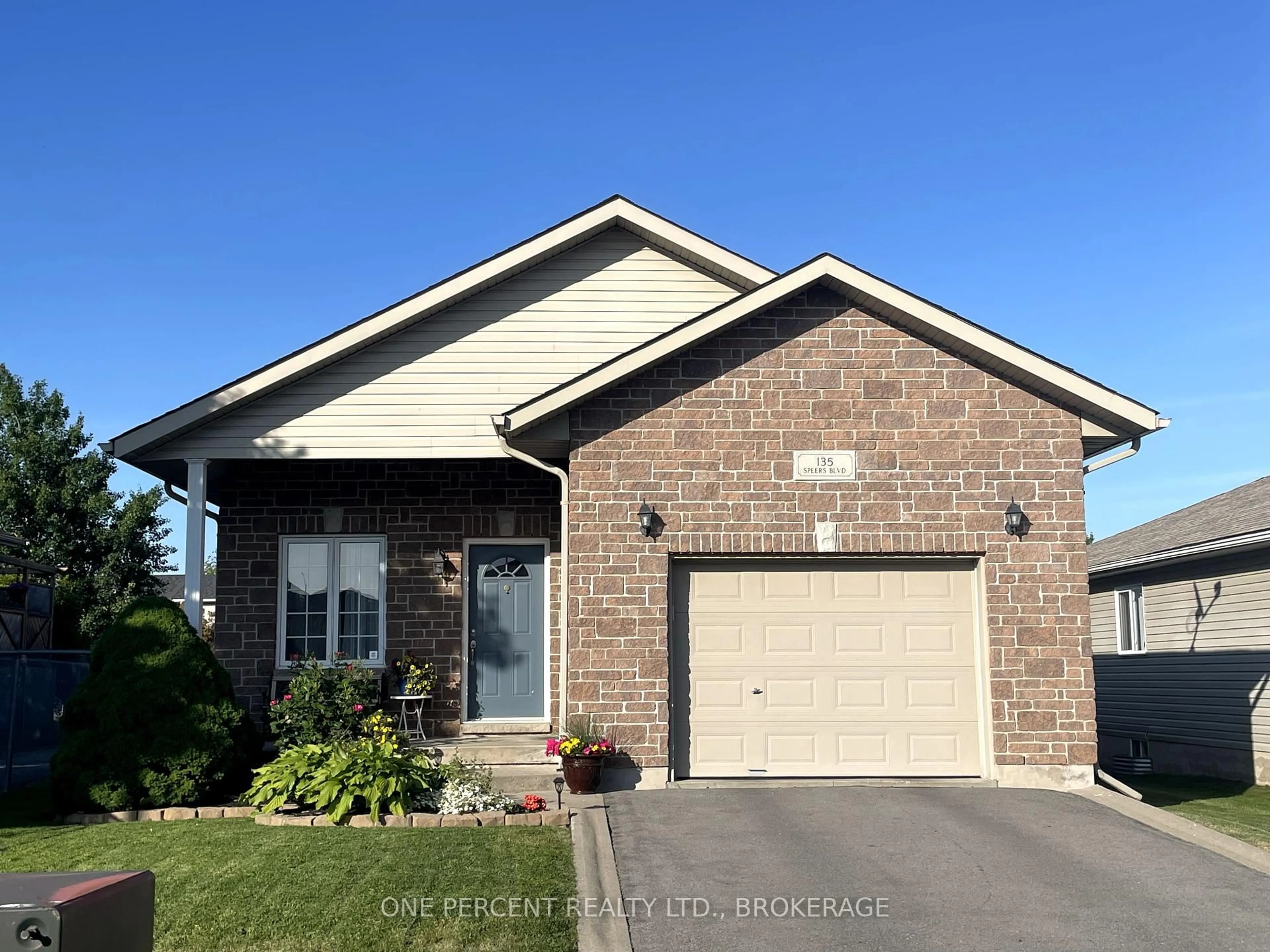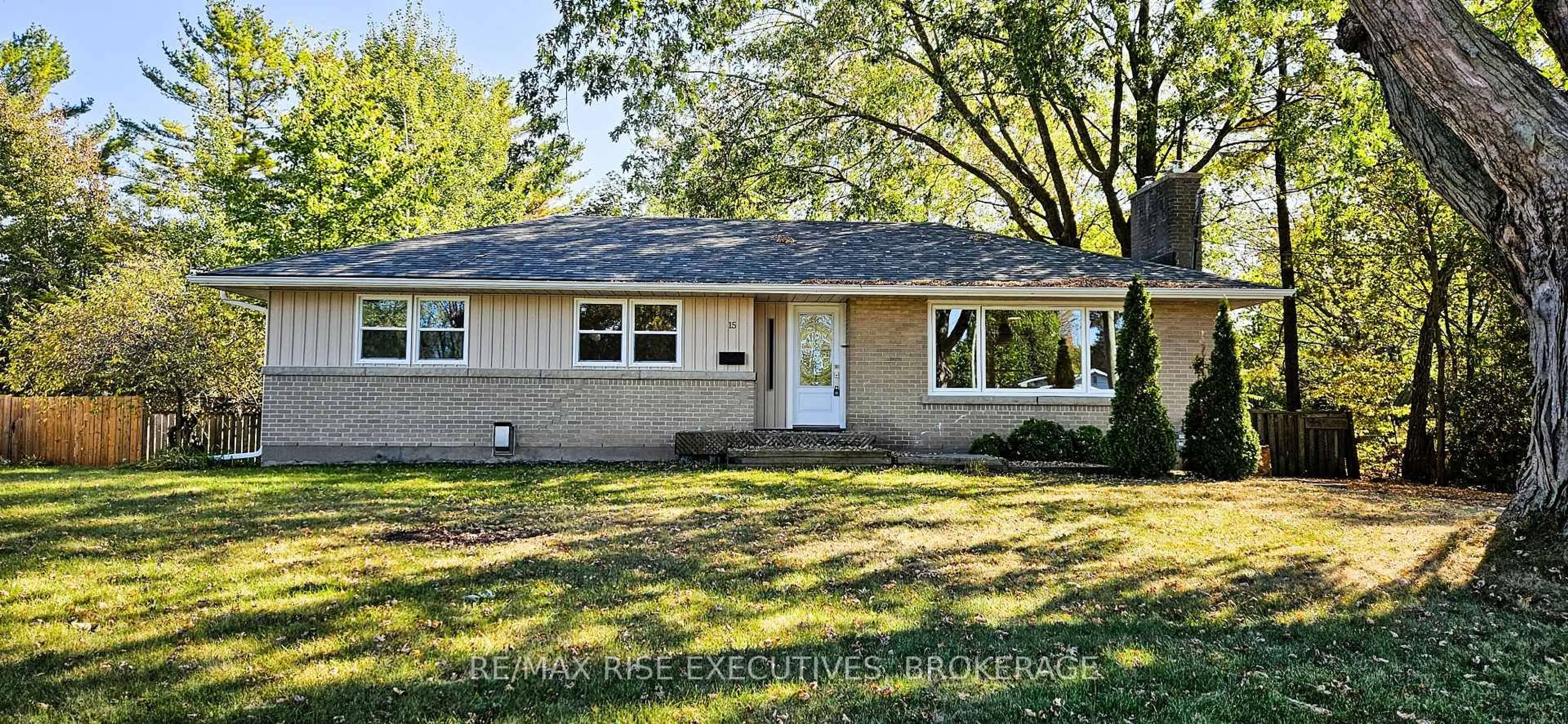Charming bungalow with in-law suite is rapidly growing Amherstview. Welcome to this beautifully maintained bungalow in one of Amherstview's most desirable and fast-growing neighbourhoods. With great curb appeal, an attached double car garage, and thoughtful updates throughout, this home is perfect for families, investors, or multigenerational living. Step inside to a bright and spacious main level featuring an open concept layout that seamlessly connects the kitchen, dining, and living area - ideal for entertaining or relaxing with loved ones. Large south and west facing windows flood this space with natural light, while patio doors lead to a private deck, perfect for enjoying sunsets in your partially fenced backyard. The main level also includes convenient main floor laundry, stainless steel appliances, generous bedroom sizes, and direct access from the garage. The lower level offers a fantastic bonus: a separate entrance leads to a beautifully finished in-law suite complete with its own kitchen, living room, bedroom, full bathroom, and in-suite laundry. This space adds exceptional value for extended family. Additional highlights include a spacious shared storage area between levels, ample parking and new high efficiency gas furnace for year round comfort. Located in a friendly, well established neighbourhood close to parks, top rated schools (Public, Catholic, and French Immersion), LCBO, Shoppers, grocery stores and more. Just minutes from Lake Ontario with scenic waterfront drives, this home offers the perfect balance of lifestyle and convenience. Don't miss your chance to own a versatile, move-in ready property in a thriving community!
Inclusions: Fridge x 2; stove x 2; washer x 2; dryer x 2; dishwasher, range hood in basement.
