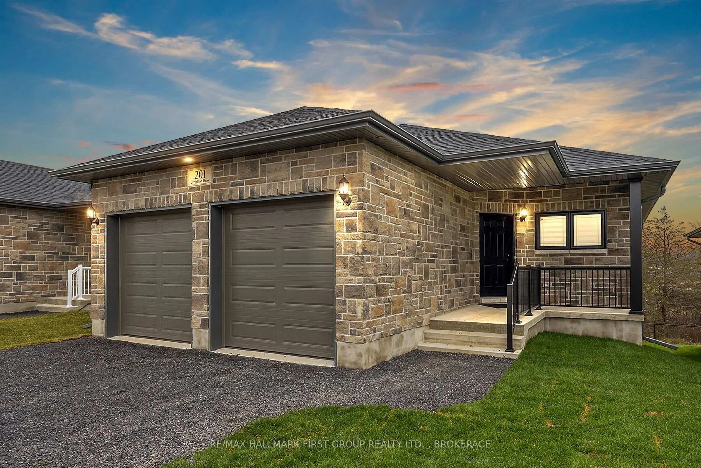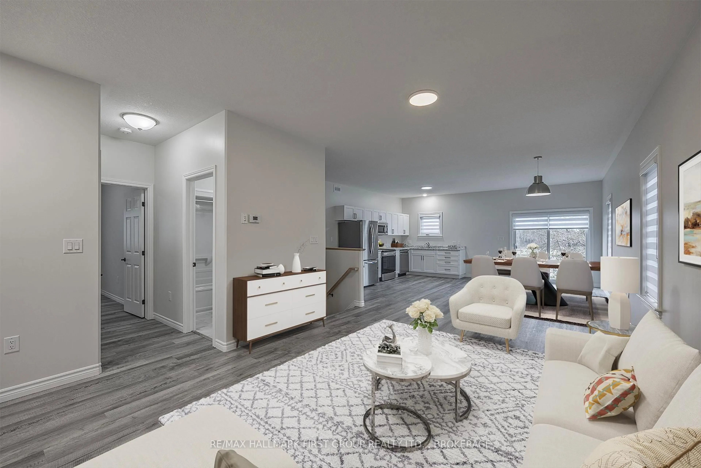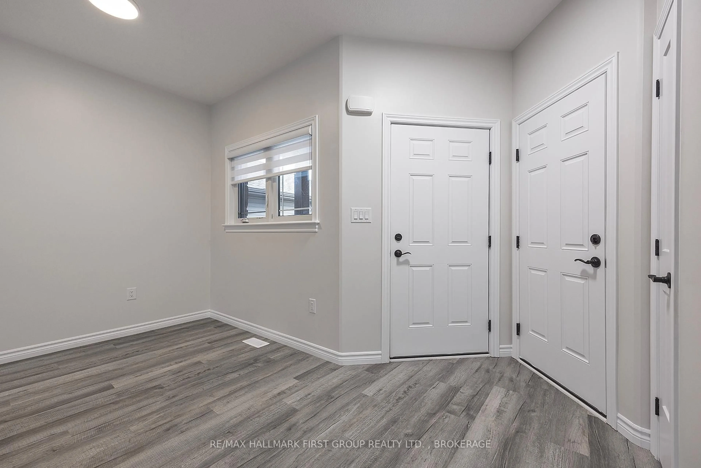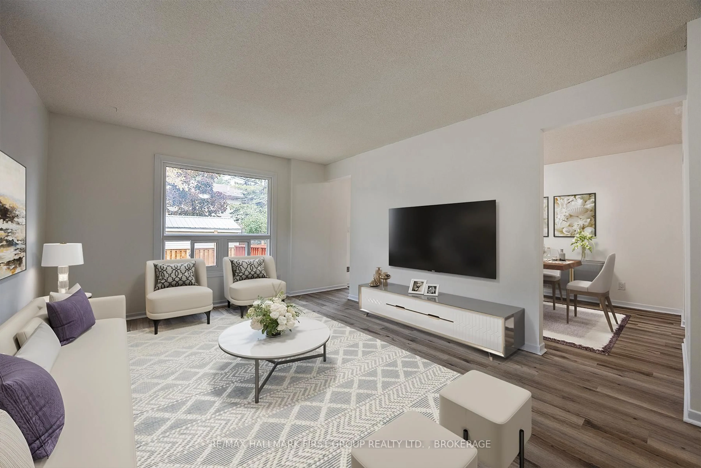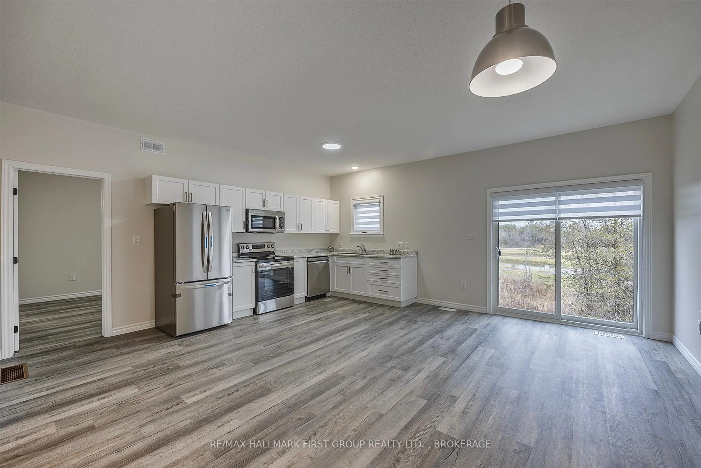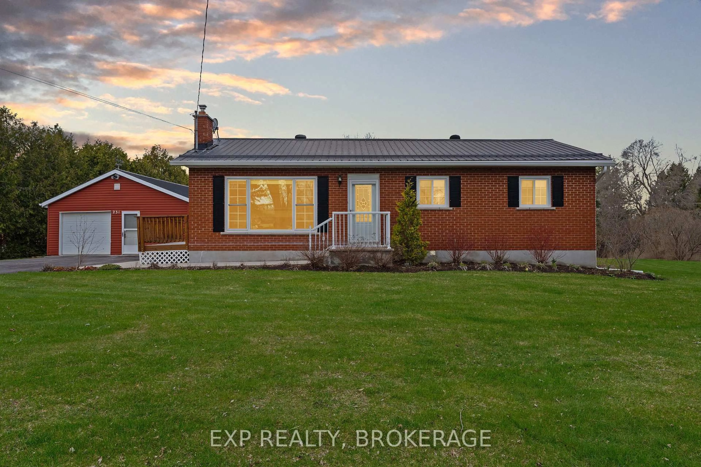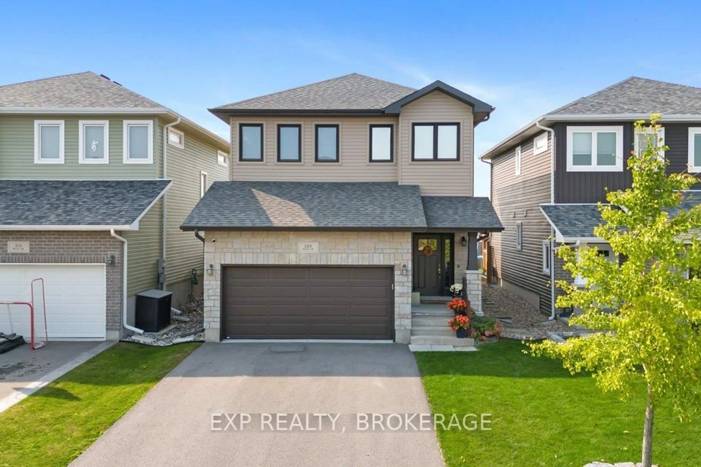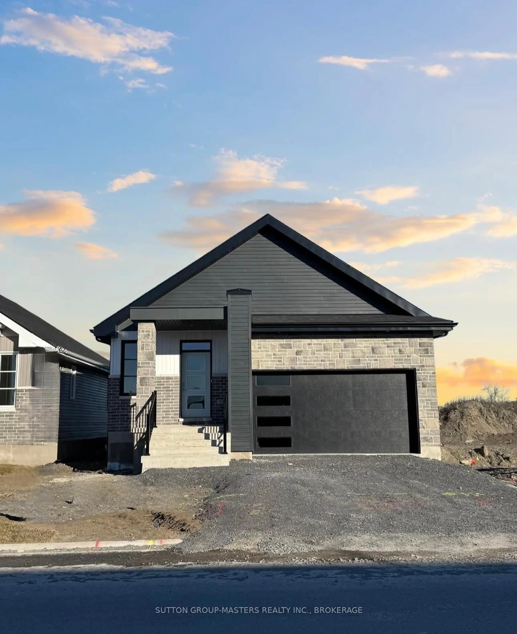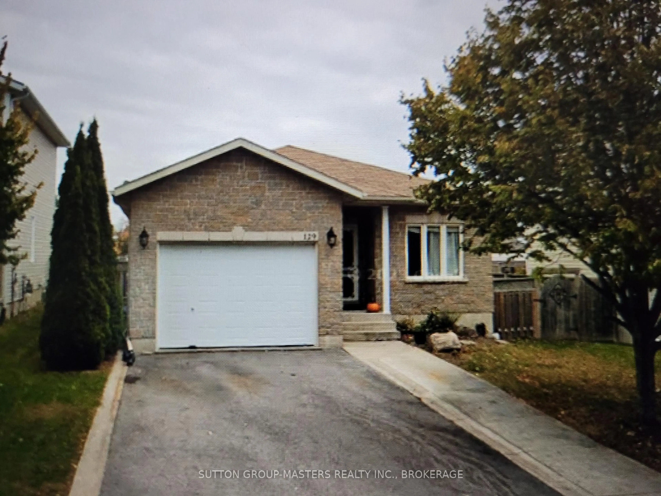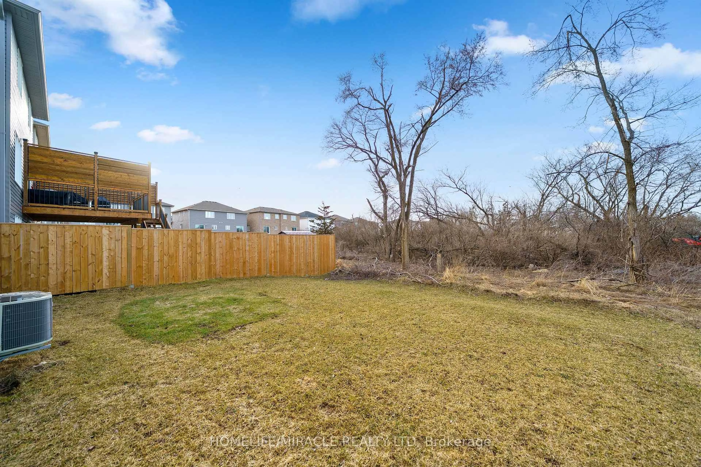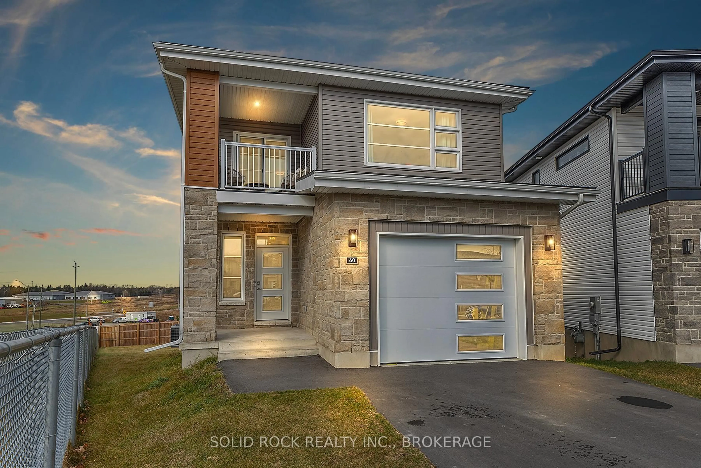201 Creighton Dr, Bissett Creek, Ontario K0H 2H0
Contact us about this property
Highlights
Estimated valueThis is the price Wahi expects this property to sell for.
The calculation is powered by our Instant Home Value Estimate, which uses current market and property price trends to estimate your home’s value with a 90% accuracy rate.Not available
Price/Sqft$492/sqft
Monthly cost
Open Calculator
Description
Welcome to 201 Creighton Drive, better than new walkout bungalow set on a premium lot in one of Odessa's most desirable neighbourhoods. Backing onto protected greenspace with access to tranquil walking trails, this exceptional home offers privacy, beauty, and everyday convenience just minutes from the 401, Kingston, and Napanee. Thoughtfully designed with neutral finishes and quality upgrades, this open-concept home features 9-foot ceilings on the main level, colour-matched black vinyl windows, and coordinating porch railings and pillars for striking curb appeal. The spacious living and dining areas are filled with natural light, creating a warm, welcoming atmosphere for both relaxing and entertaining. The stylish kitchen offers ample space for a large island, and comes equipped with five modern appliances and custom professional blinds. Enjoy the ease of main floor laundry, and retreat to a serene primary bedroom complete with a walk-in closet and private ensuite bath. A second bedroom and full main bath offer flexible space for guests, family, or a home office. The lower level is a standout feature, with a bright walkout basement overlooking green space, large windows, and a rough-in for a 3-piece bathroom ready for your personal touch and future expansion. The home also includes central air conditioning, a paved driveway, and no rear neighbours. Whether you're a professional couple, downsizer, or someone seeking peaceful, low-maintenance living close to amenities, this beautiful home offers a rare combination of comfort, quality, and location.
Property Details
Interior
Features
Lower Floor
Other
5.66 x 5.17Other
9.97 x 8.92Exterior
Features
Parking
Garage spaces 2
Garage type Attached
Other parking spaces 4
Total parking spaces 6
Property History
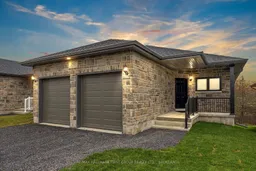 42
42
