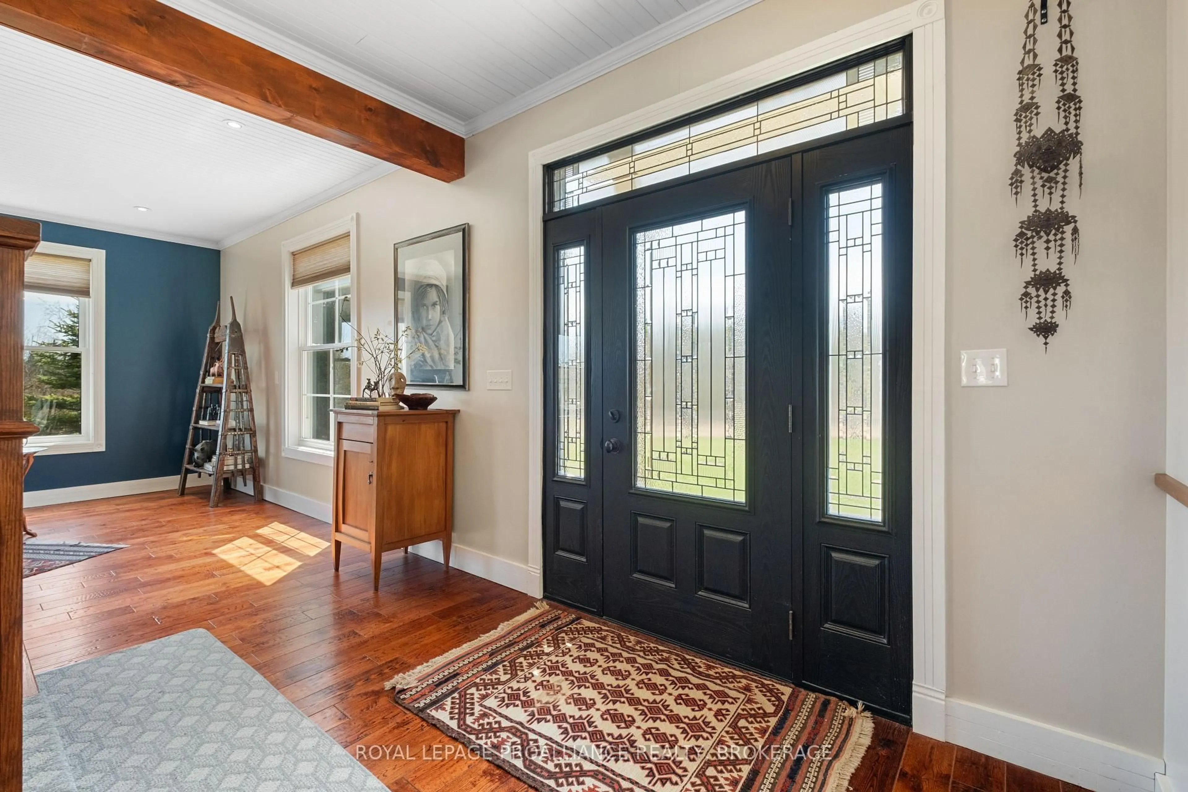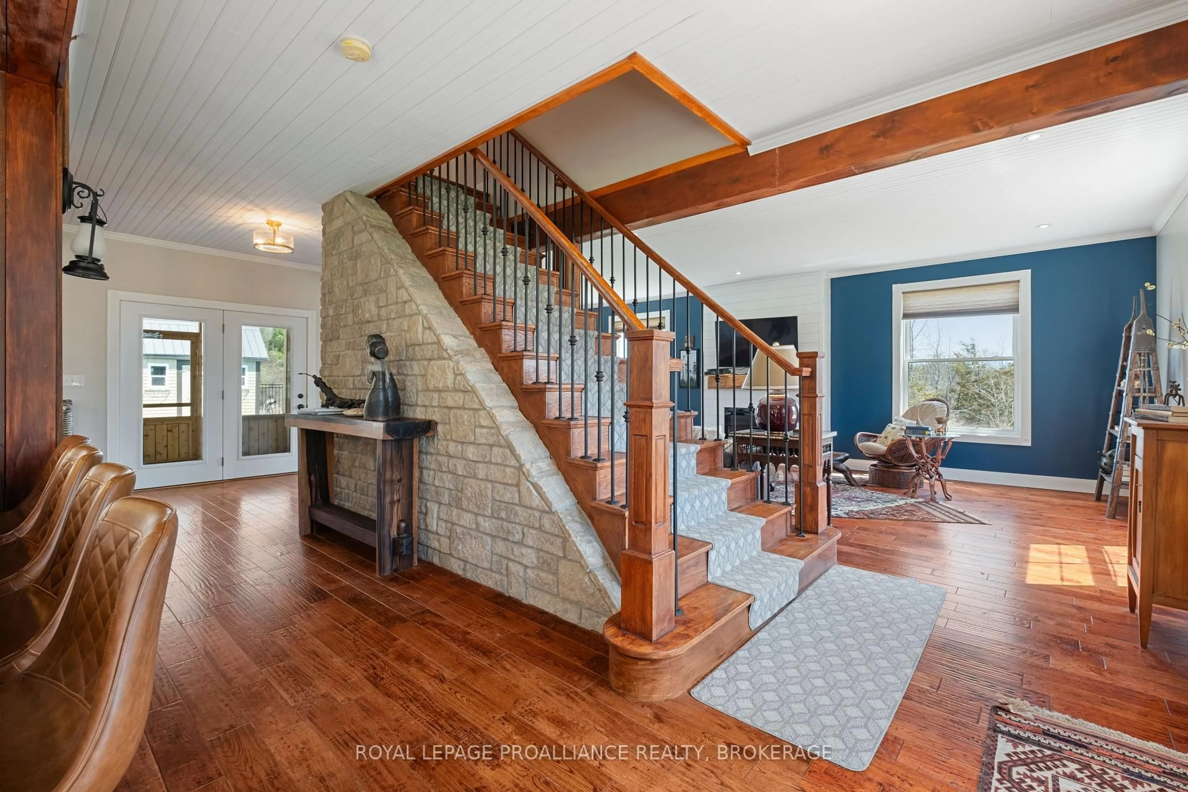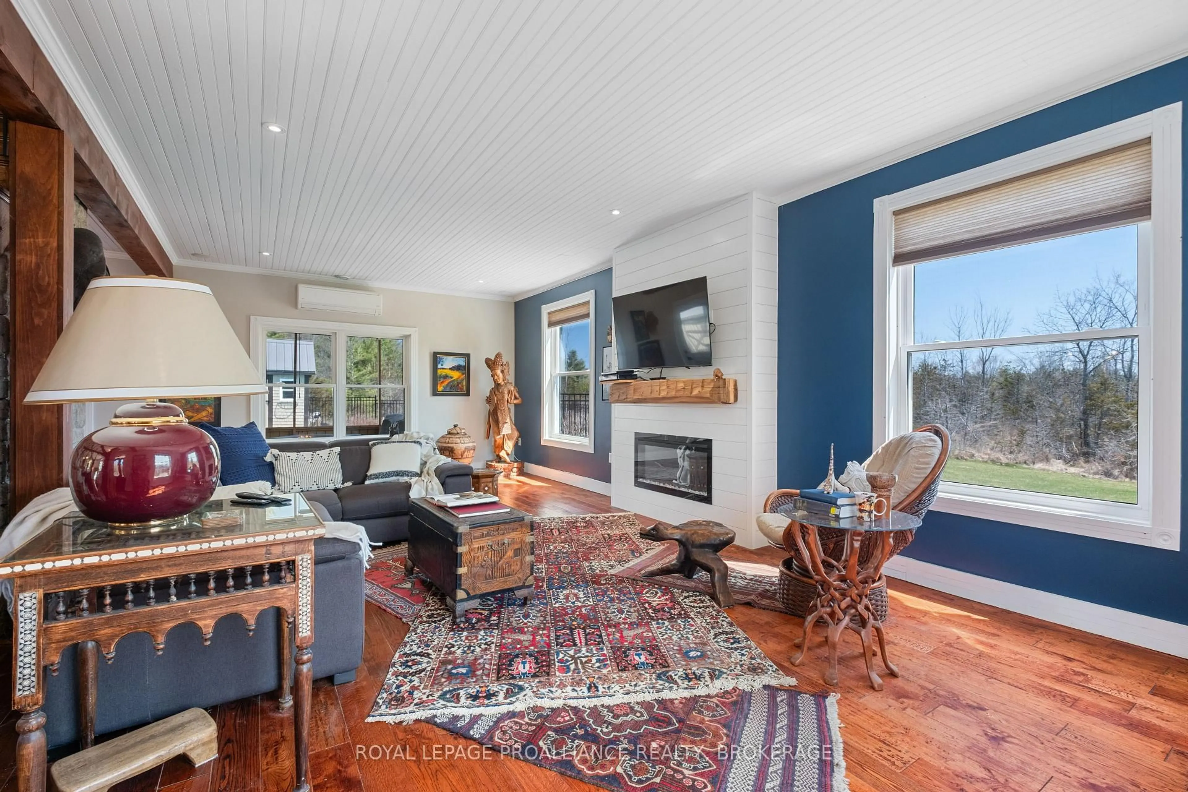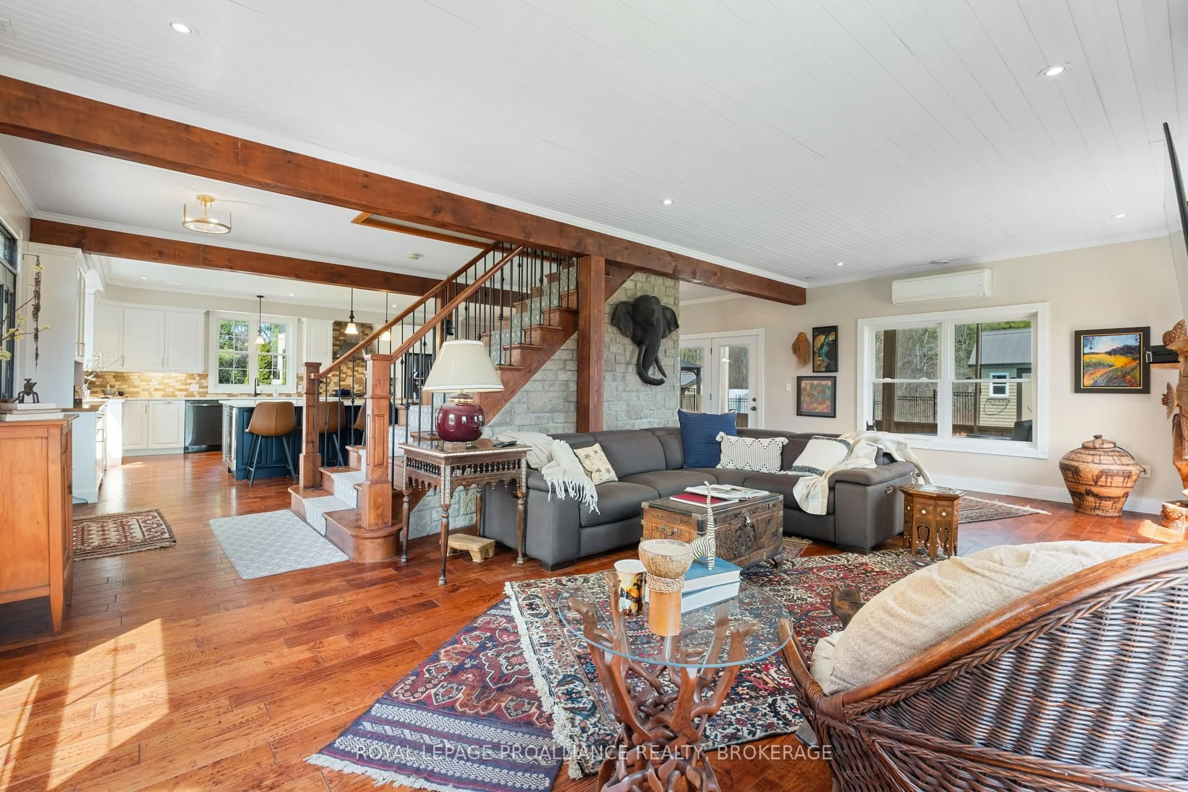2325 Empey Rd, Yarker, Ontario K0K 3N0
Contact us about this property
Highlights
Estimated ValueThis is the price Wahi expects this property to sell for.
The calculation is powered by our Instant Home Value Estimate, which uses current market and property price trends to estimate your home’s value with a 90% accuracy rate.Not available
Price/Sqft$328/sqft
Est. Mortgage$5,798/mo
Tax Amount (2024)$8,396/yr
Days On Market12 days
Description
Experience this elegant country escape which blends class & modern efficiency nestled on 30+ acres of private wooded land. Inside this stone and board & batten home is an abundance of striking finishes, including custom mill & stone work, large windows that flood the space with natural light, strategically placed pot lights, gleaming wood floors & a mix of tasteful ceramic floors in mud room & bath areas. Step into the open concept main floor to a spacious, bright living space with an electric fireplace. The designer kitchen, with adjacent dining area, is fully equipped with stainless steel appliances & boasts an enormous 3+ m quartz kitchen island with breakfast bar for 6. The main upper level features the primary suite with spa-like 4pc ensuite & attached walk-in closet. Two generously sized bedrooms share access to a 4pc Jack & Jill bath. The well-thought-out main floor leads through a mudroom, pasta 2pc powder room, large walk-in closet & separate laundry, toward the insulated and heated 3 car garage with loft. The loft has a generous rec room with vaulted ceiling & two bonus bedrooms ideal for guests or teenagers. To complete the package, the exterior features a fenced backyard oasis with inground pool, gazebo, & screened porch. The multiple outbuildings & raised beds are a gardener's dream. The entire home has hydronic in-floor heating - save propane with the outdoor wood boiler. All this, just a 10 minute drive to the 401, & 20 +/- minutes to Kingston & Napanee. Don't miss this opportunity to make this custom rural paradise yours.
Property Details
Interior
Features
2nd Floor
Loft
6.98 x 7.6Bathroom
4.4 x 3.524 Pc Bath
Primary
4.4 x 4.57Br
4.29 x 3.19Exterior
Features
Parking
Garage spaces 3
Garage type Attached
Other parking spaces 12
Total parking spaces 15
Property History
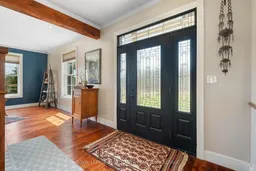 50
50
