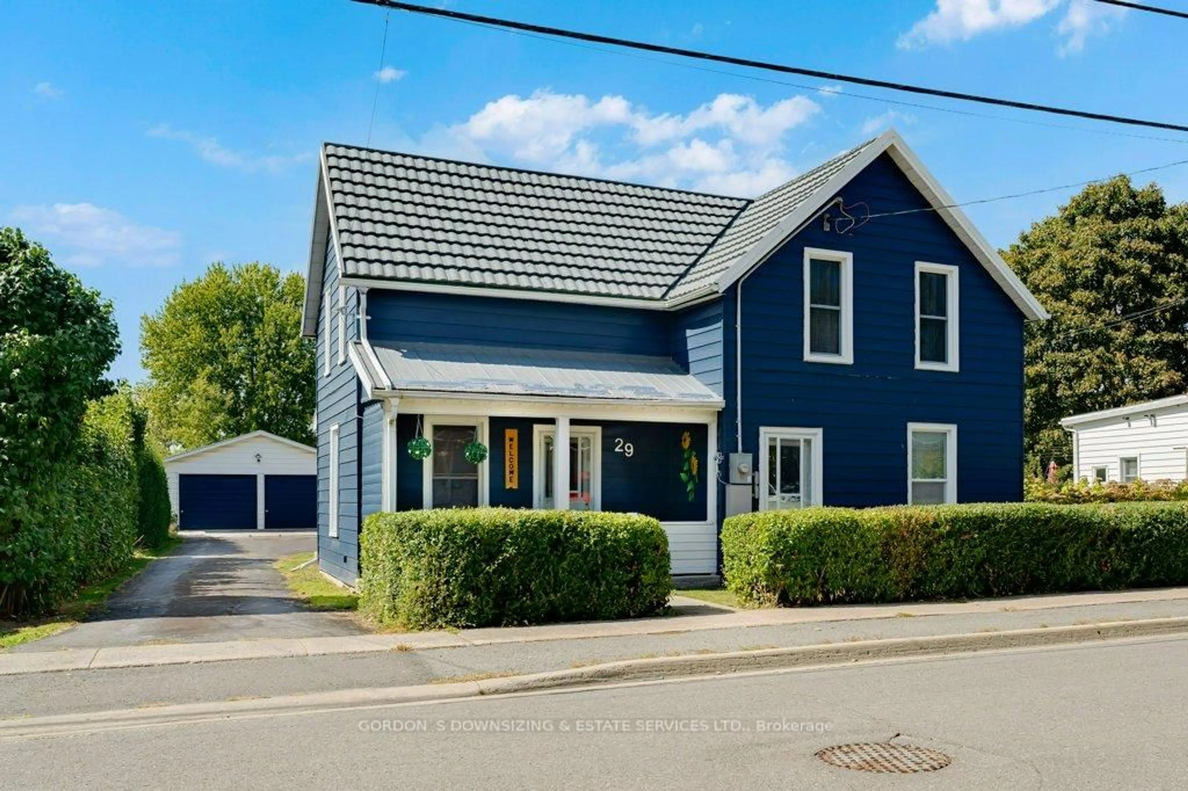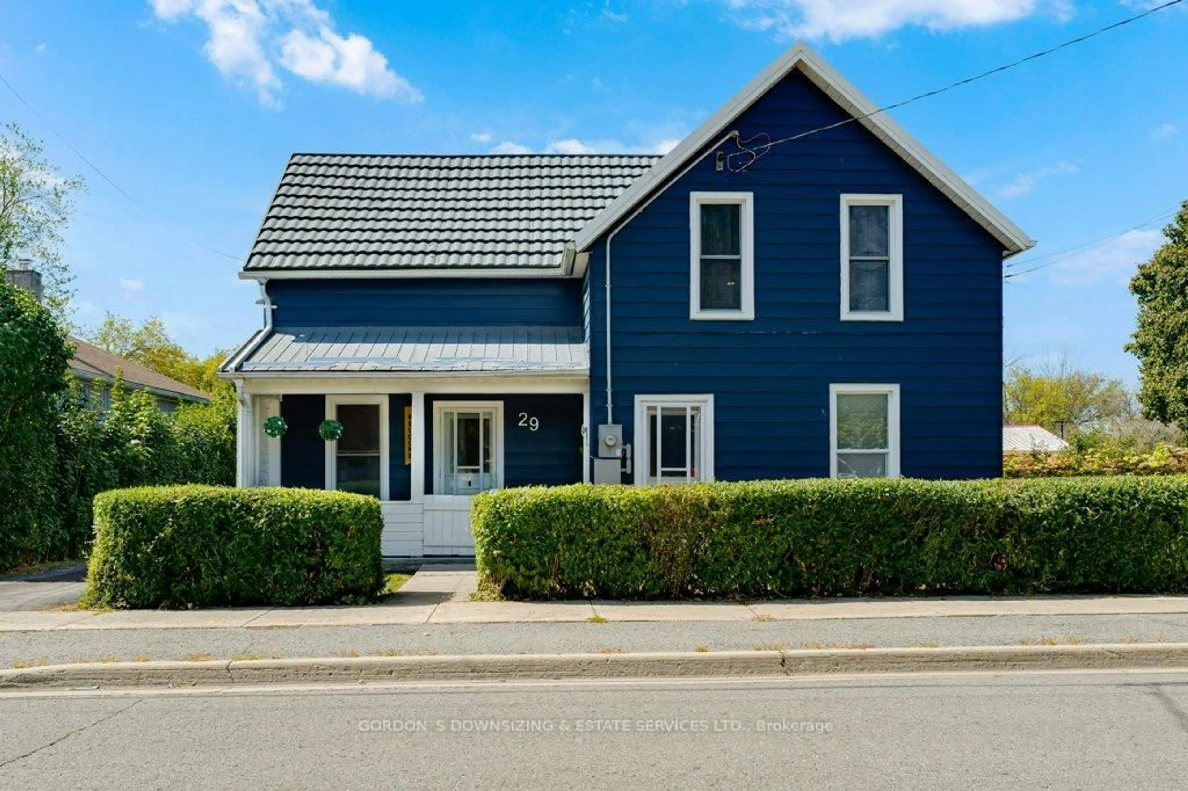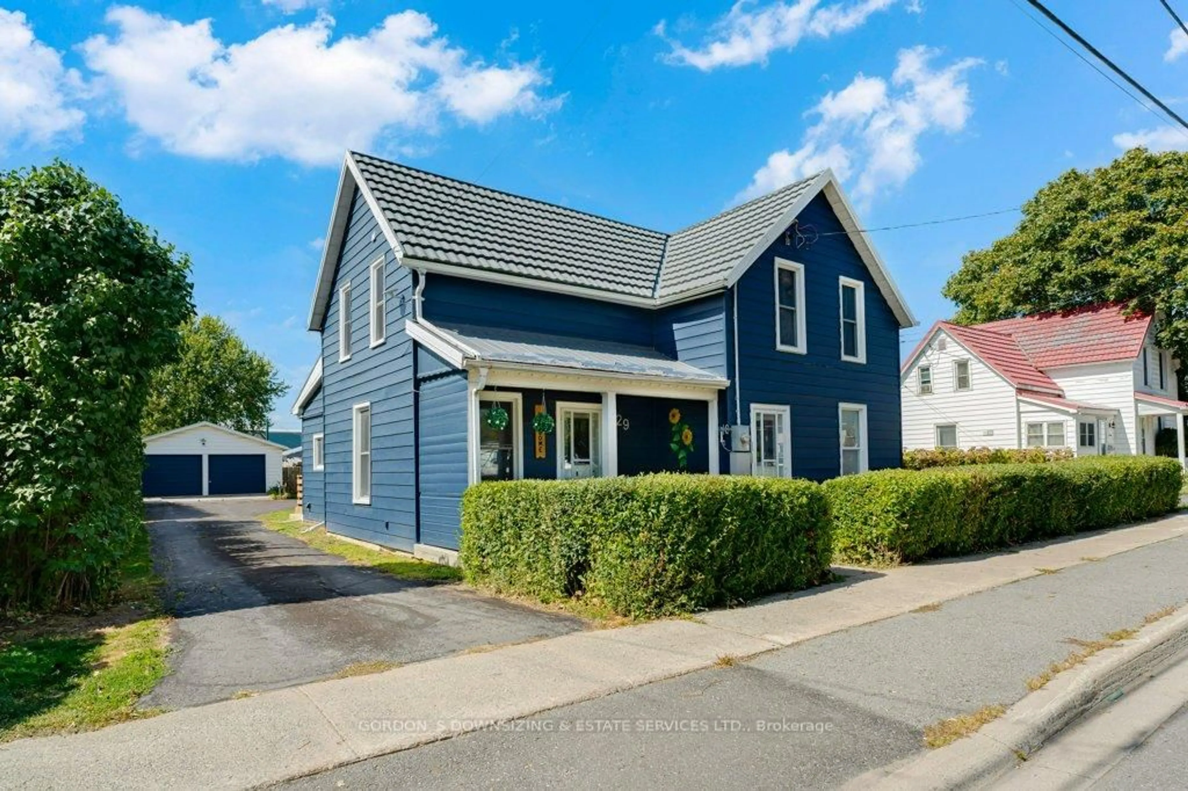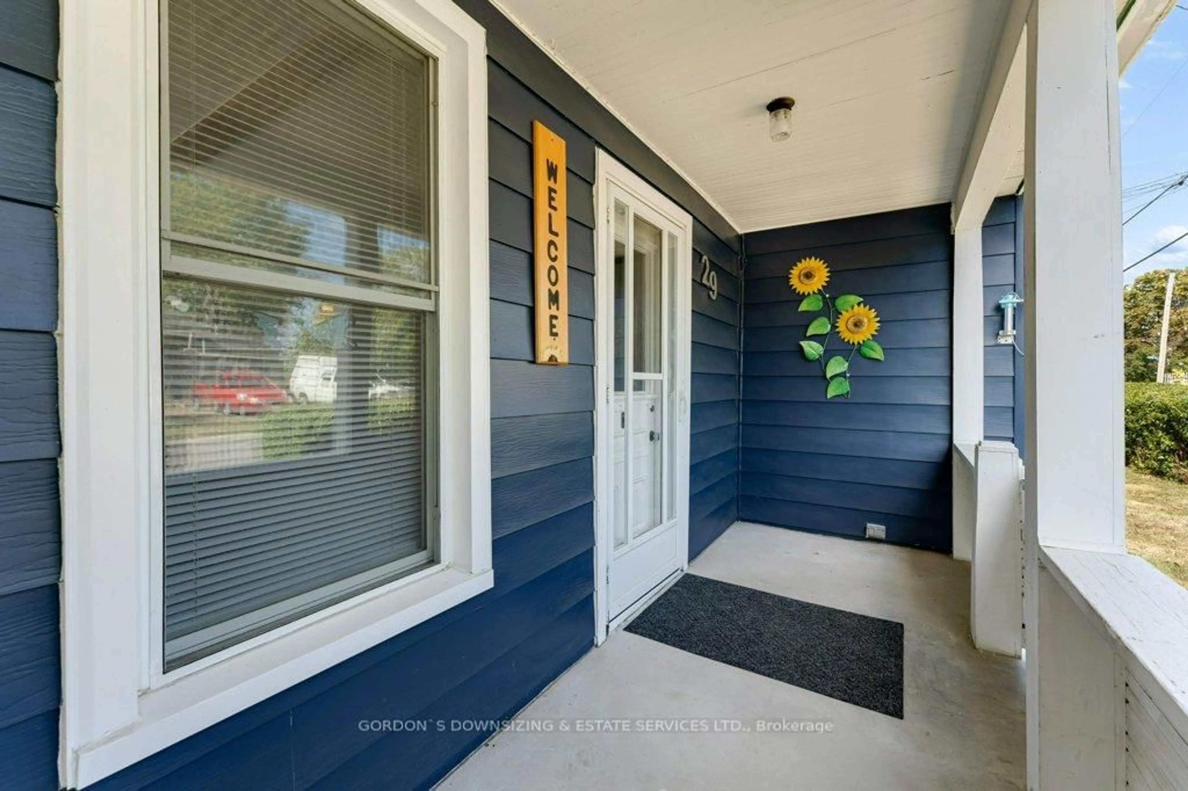29 Factory St, Bissett Creek, Ontario K0H 2H0
Contact us about this property
Highlights
Estimated valueThis is the price Wahi expects this property to sell for.
The calculation is powered by our Instant Home Value Estimate, which uses current market and property price trends to estimate your home’s value with a 90% accuracy rate.Not available
Price/Sqft$233/sqft
Monthly cost
Open Calculator
Description
Welcome to 29 Factory Street in Odessa! This fully updated home is conveniently located in the heart of Odessa with easy access to Highway 401, 20 minutes to Kington in one direction and 20 minutes to Napanee in the other. Blending classic character with modern conveniences, this 3-bed, 2-bath home offers over 1,600 sq. ft. of finished living space on a beautifully landscaped double lot. Inside, you'll find warm wood beams, stylish updates, and plenty of natural light. The main floor includes a spacious living room, a bedroom, a full 3-piece bath with walk-in shower, and a convenient laundry/mudroom. The updated kitchen features butcher-block counters, ample cabinetry, and a welcoming dining area with an electric fireplace ideal for everyday living and entertaining. Upstairs, the oversized primary bedroom, features loads of natural light and includes a large double closet, additional storage closet, and rustic barn doors. A second large bedroom and a bright 3-piece bath with clawfoot tub complete the level. Outdoors, enjoy a covered front porch, a private back deck with awning, and a cozy enclosed patio. The yard is framed by mature trees and hedges with raised garden beds and plenty of room to play or garden. A detached double garage with power and a paved driveway provide excellent storage and parking. Practical updates add peace of mind, including a steel roof, vinyl windows, forced-air gas heating, central air, and a whole-home Generac generator (2023, transferable warranty). This home is move-in ready, offering a perfect balance of character, comfort, and convenience. Home inspection available. Offers will be presented on September 29th.
Property Details
Interior
Features
Main Floor
Br
3.33 x 3.5Kitchen
3.42 x 5.19Eat-In Kitchen
Laundry
4.08 x 2.01Utility
2.09 x 2.29Exterior
Features
Parking
Garage spaces 2
Garage type Detached
Other parking spaces 10
Total parking spaces 12
Property History
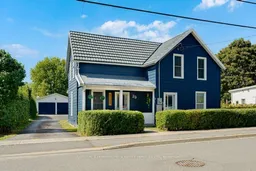 48
48
