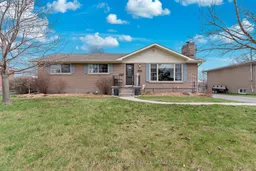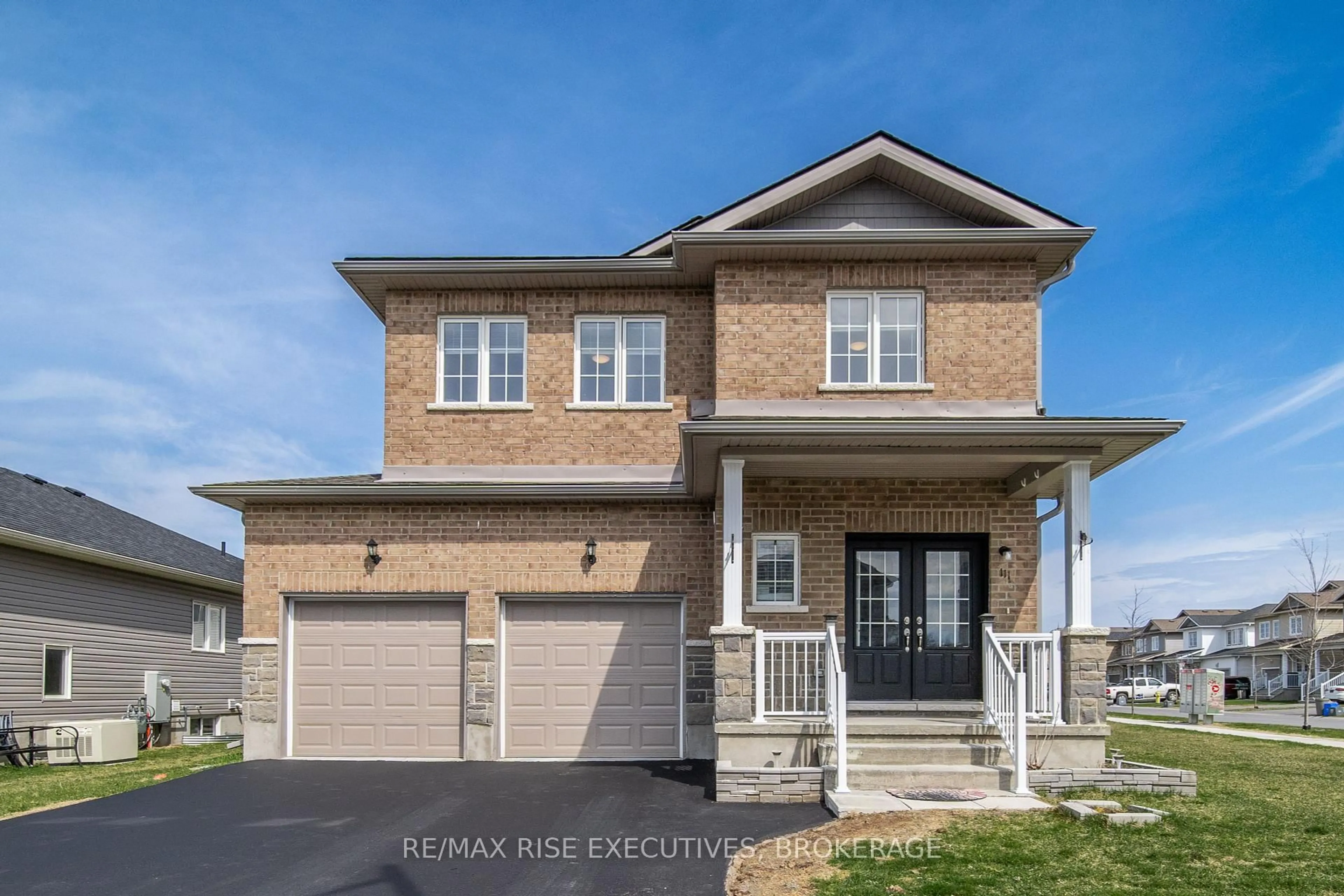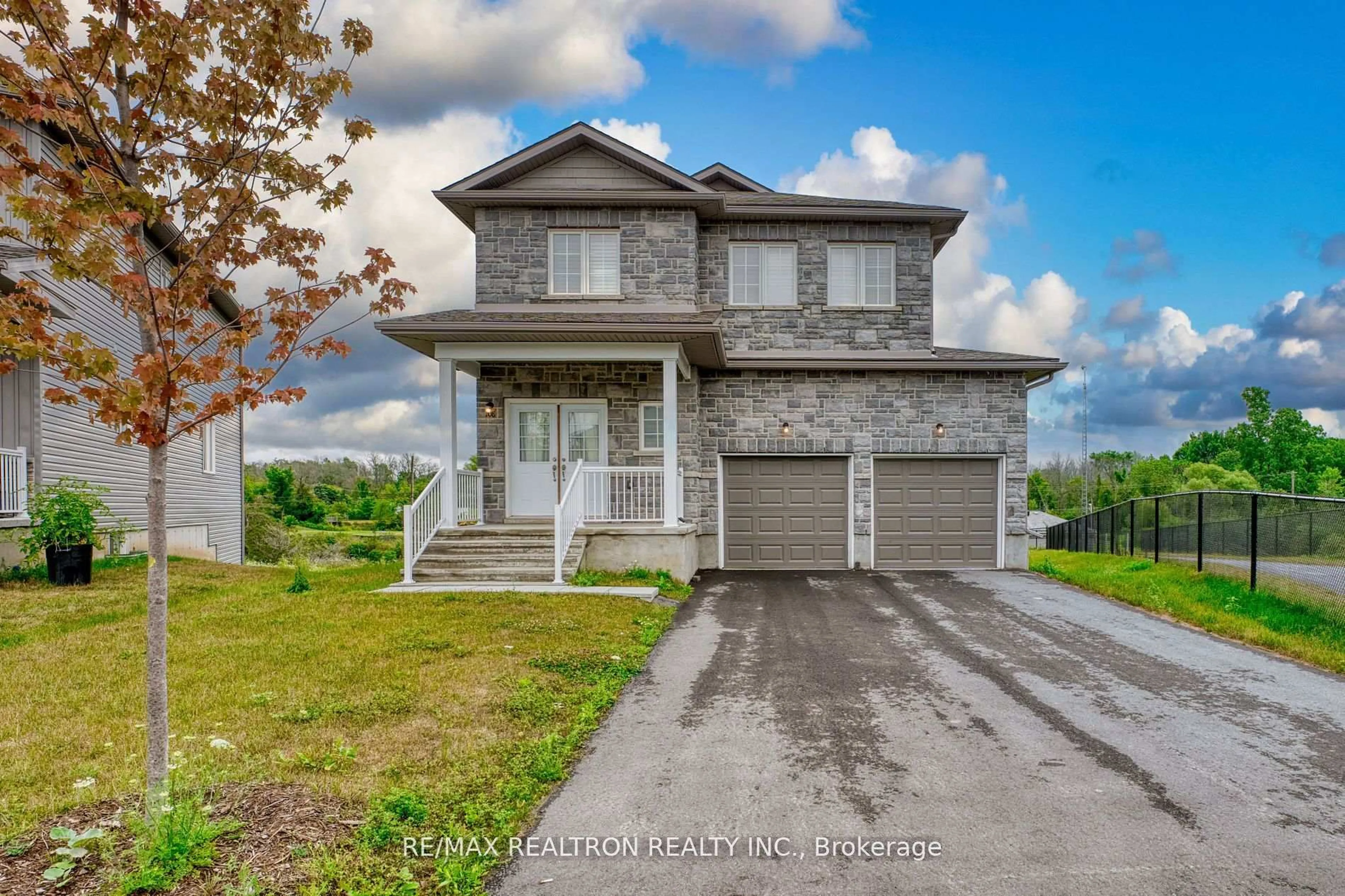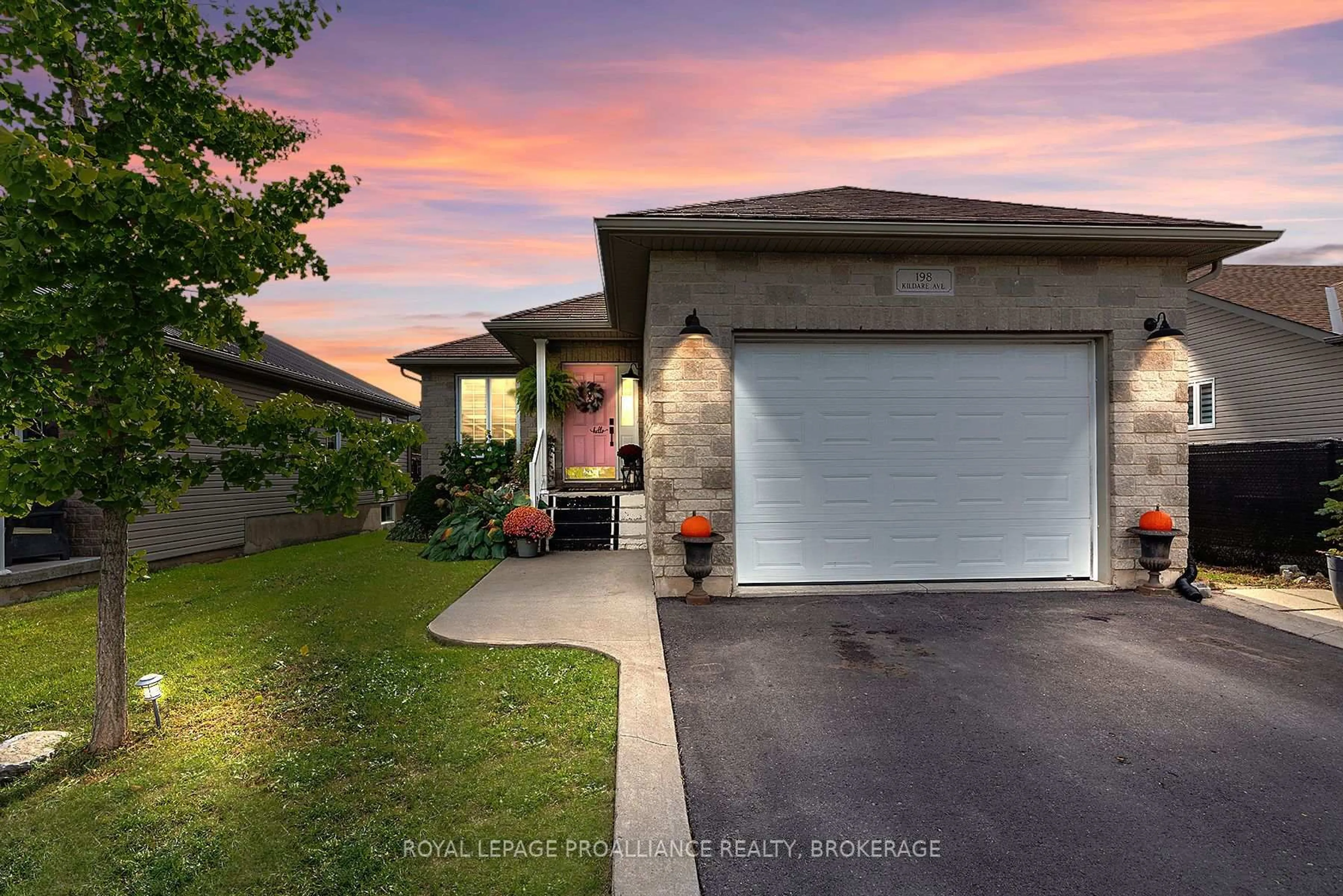Welcome to 31 Sherwood Avenue -- your ideal next home in the highly sought-after community of Amherstview! This beautiful all-brick home offers over 1,700 square feet of thoughtfully designed living space, perfectly suited for families who value comfort, style, and a peaceful lifestyle.As you step inside, you'll be greeted by a stunning kitchen, designed for those who love to cook and entertain. It flows effortlessly into a formal living room and a spacious dining area, creating an inviting space for family dinners, special gatherings, or simply relaxing at home. One of the home's standout features is the sunken family room, offering cozy comfort and easy access to the backyard through patio doors. The large interlocking brick patio is perfect for summer barbecues, outdoor entertaining, or relaxing beside your gorgeous above-ground pool, an oasis for warm days and fun-filled weekends.Located just minutes from the waterfront and essential amenities, this home offers a perfect balance of tranquility and convenience. Kingston is only a short 10-minute drive away, providing access to vibrant city life, shopping, dining, and entertainment.Additional highlights include a detached garage with an electric vehicle charger, a fully finished basement with a recreational area, an extra bedroom, a spacious laundry room, and a handy 3-piece bathroom. The home has been meticulously maintained and upgraded over the years, including a new furnace installed in 2024. The primary bedroom features a large deck, an ideal spot to enjoy your morning coffee or unwind with beautiful sunsets. Don't miss out on this exceptional opportunity to make 31 Sherwood Avenue your new home. With its perfect blend of comfort, style, and tranquility, it truly offers everything you need for the lifestyle you desire. Come see for yourself your dream home awaits!
Inclusions: Fridge, stove, microwave, washer, dryer, window coverings, blinds, garage door remote, bathroom cabinet, pool equipment, Hot Tub.
 44
44





