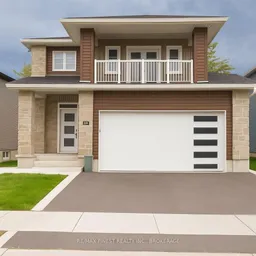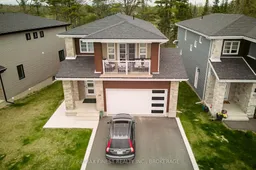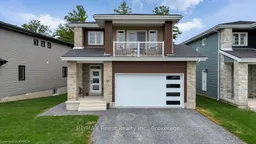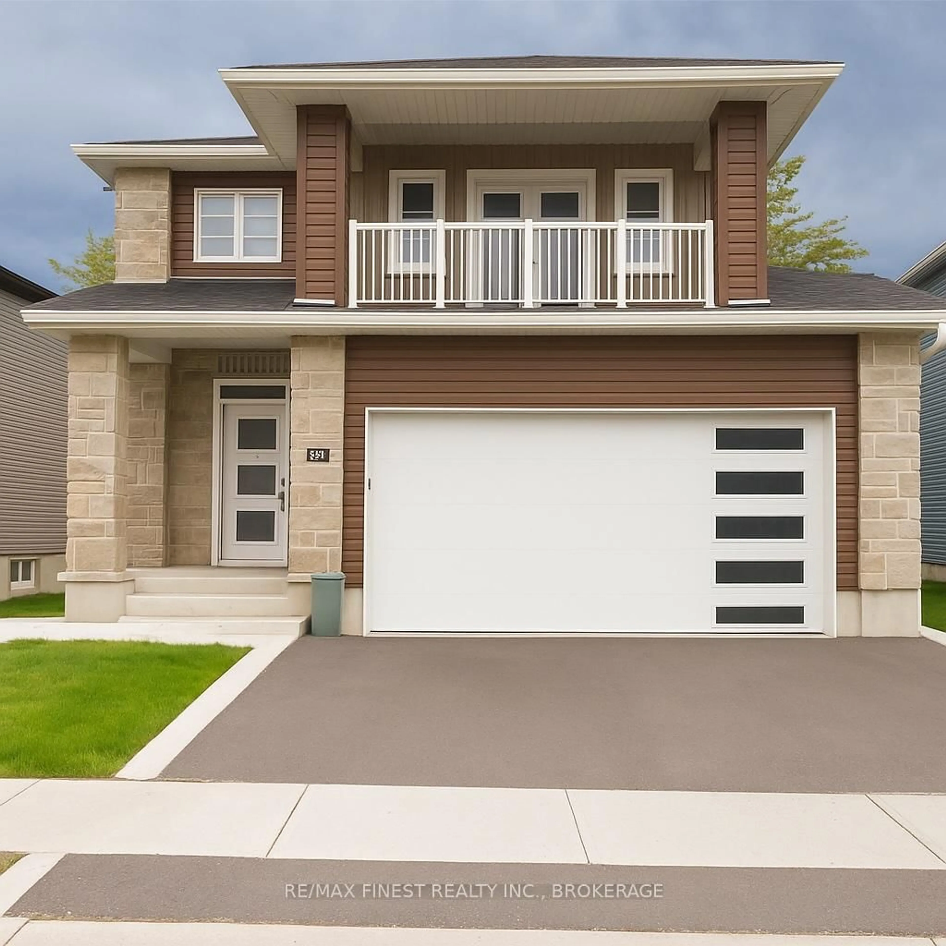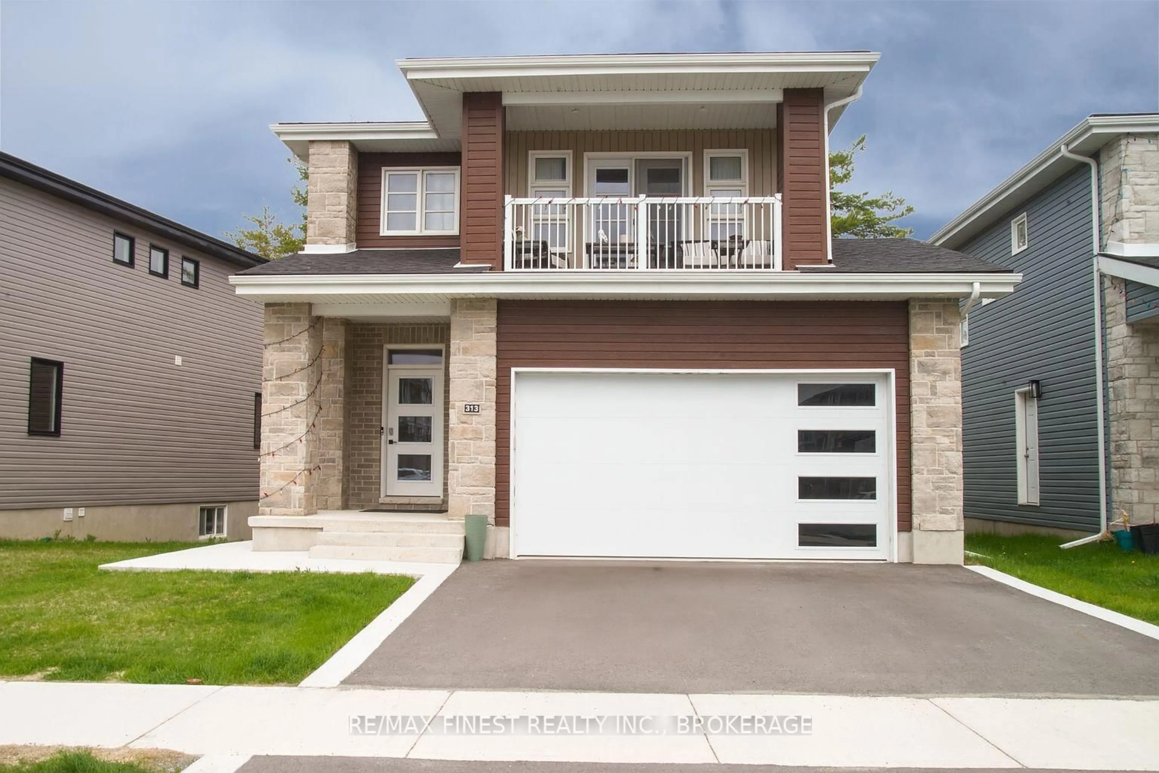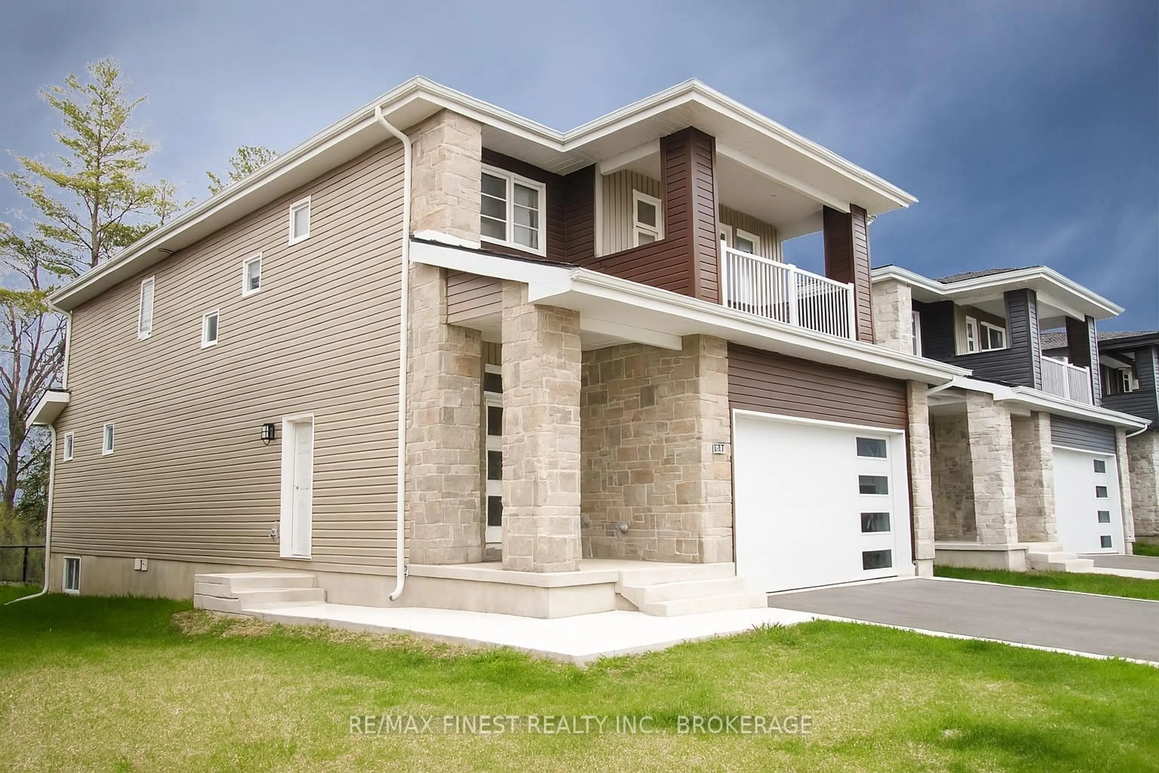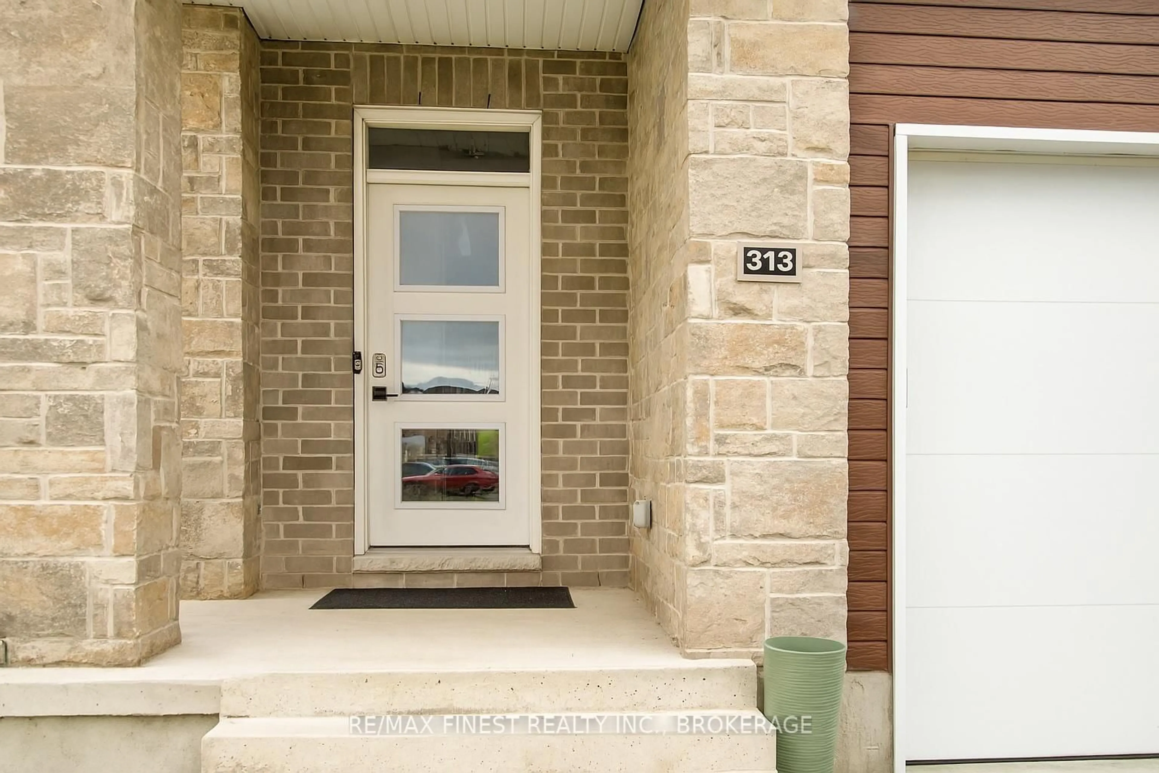313 Pratt Dr, Loyalist, Ontario K7N 0E8
Contact us about this property
Highlights
Estimated valueThis is the price Wahi expects this property to sell for.
The calculation is powered by our Instant Home Value Estimate, which uses current market and property price trends to estimate your home’s value with a 90% accuracy rate.Not available
Price/Sqft$412/sqft
Monthly cost
Open Calculator
Description
Looking for a home that can help pay the bills? Welcome to 313 Pratt Drive, where modern living meets smart investing. Built in 2022, this detached home with a fully legal 1-bedroom basement apartment offers the flexibility to generate rental income or accommodate extended family-without compromising space or style. Set on an extra-wide 40-foot lot backing onto greenspace, this property delivers privacy, functionality, and value. The main residence features 4 bedrooms and 2.5 bathrooms with an open-concept layout, luxury vinyl plank flooring, quartz countertops, stainless steel appliances, and a spacious centre island-ideal for busy households and entertaining. Upstairs, the primary suite offers a walk-in closet and ensuite bath, while three additional bedrooms, a full bathroom, and second-floor laundry provide everything a growing family needs. A double-car garage and wide paved driveway ensure plenty of parking for both units. The lower-level apartment is fully self-contained with a private entrance, full kitchen, 4-piece bath, in-unit laundry, and stainless steel appliances-ready for tenants, in-laws, or a live-in caregiver. Located in Amherstview's Lakeside Ponds neighbourhood, just steps from parks, schools, and the W.J. Henderson Recreation Centre, this property offers all the benefits of a newer home plus the bonus of built-in income.
Property Details
Interior
Features
Main Floor
Bathroom
1.48 x 1.752 Pc Bath / W/O To Garage
Dining
2.62 x 3.7Kitchen
4.43 x 16.6Living
4.36 x 7.39Exterior
Features
Parking
Garage spaces 2
Garage type Attached
Other parking spaces 2
Total parking spaces 4
Property History
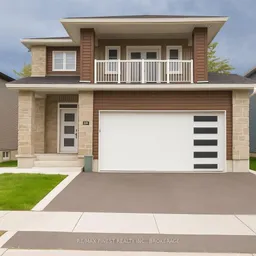 41
41