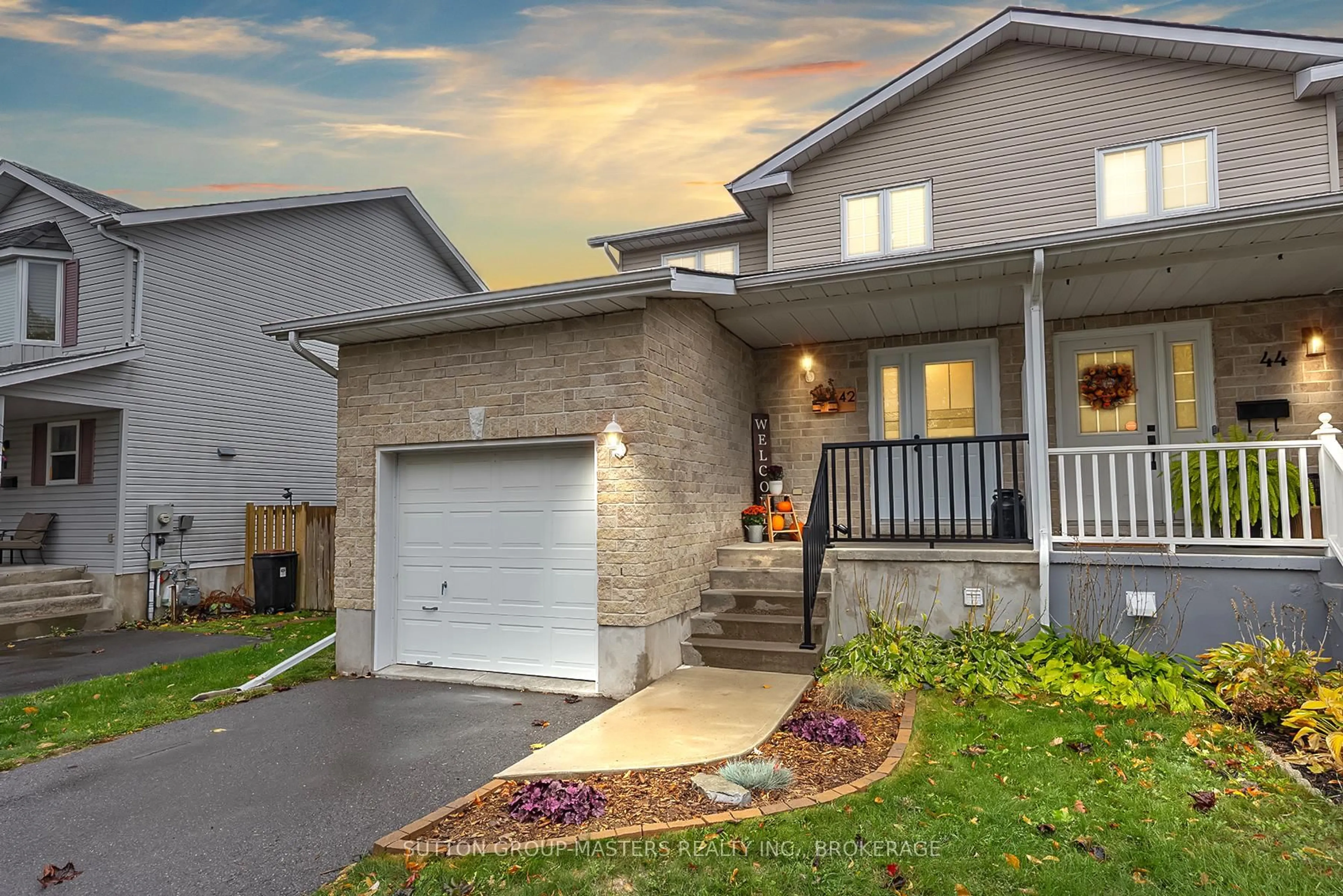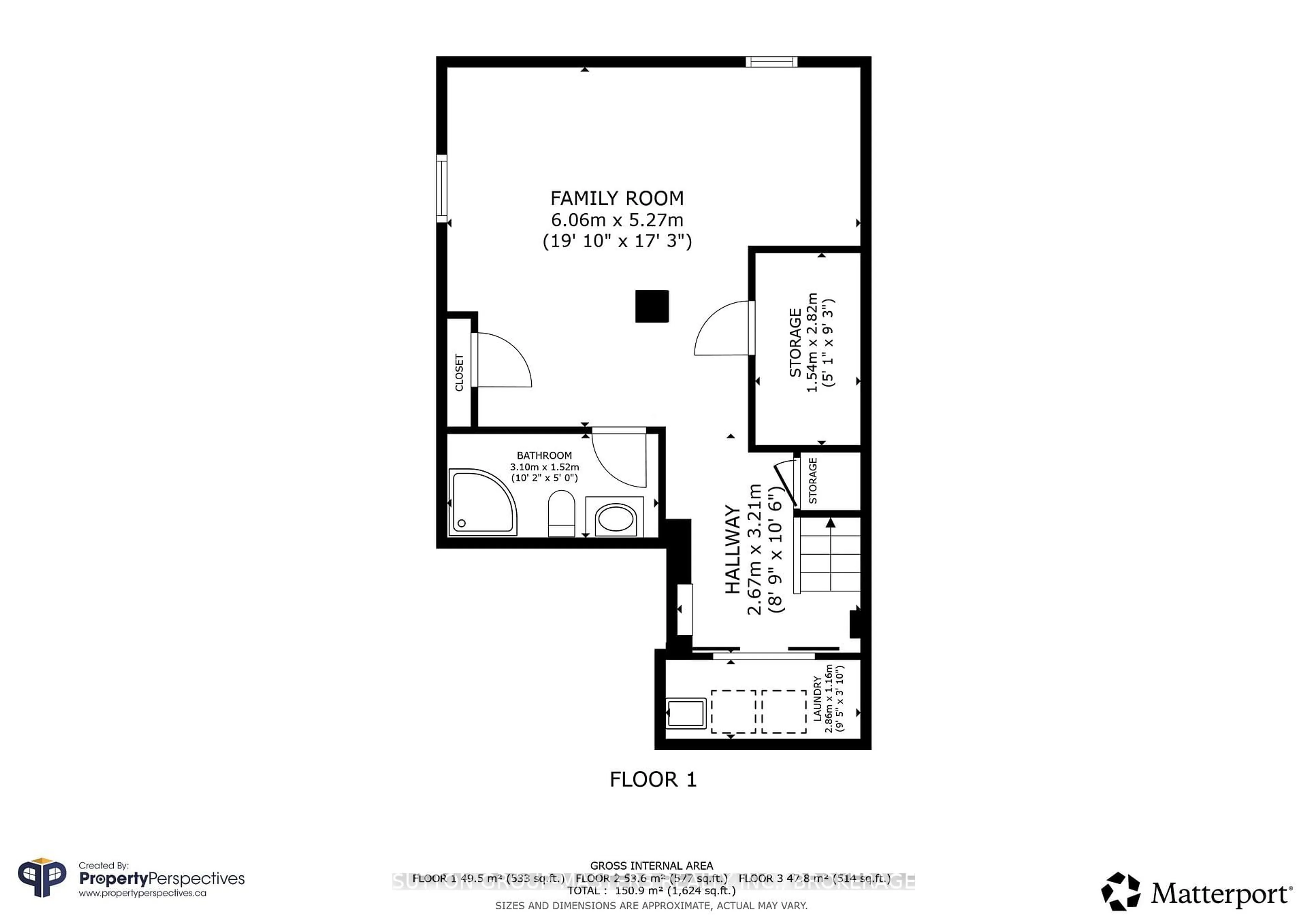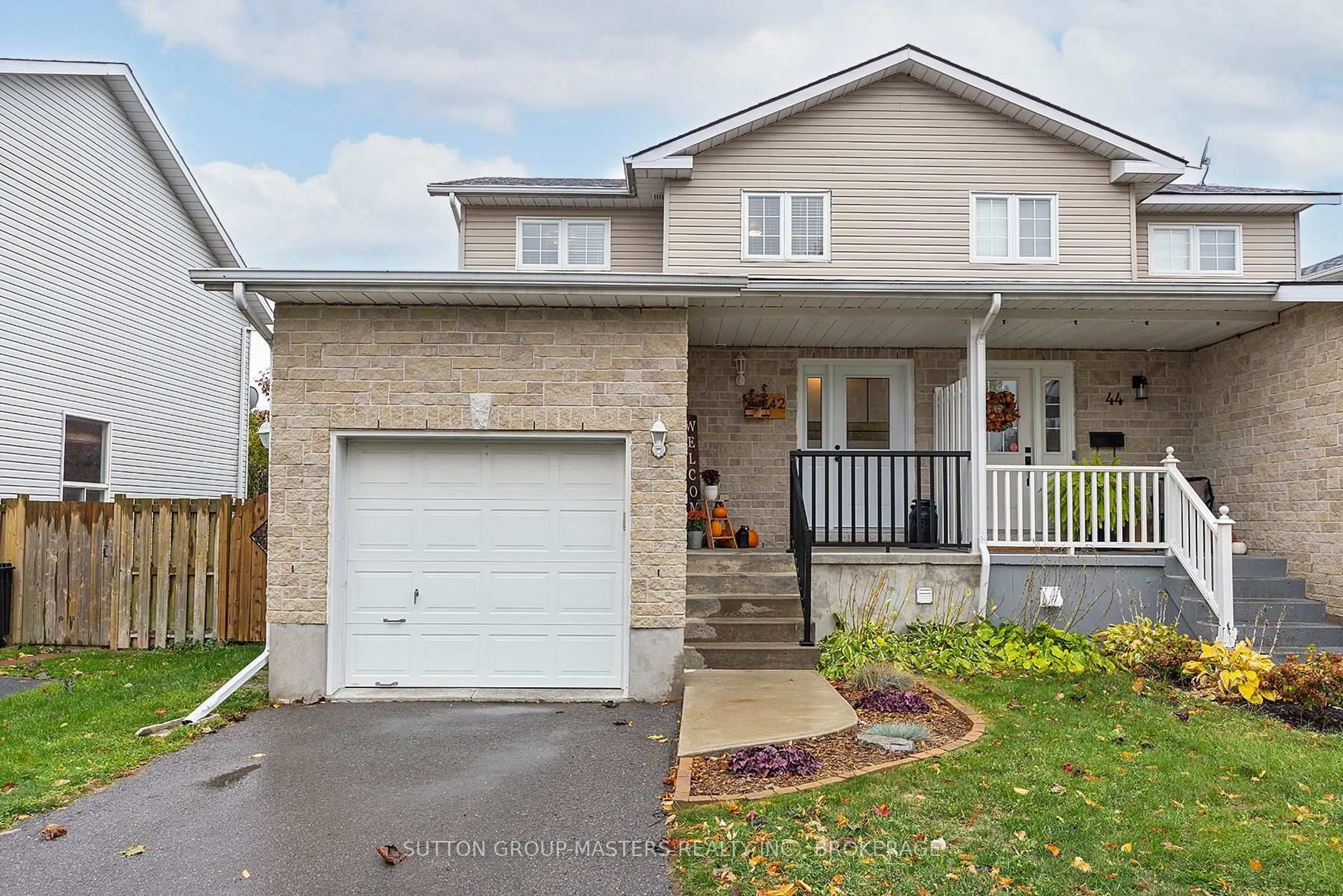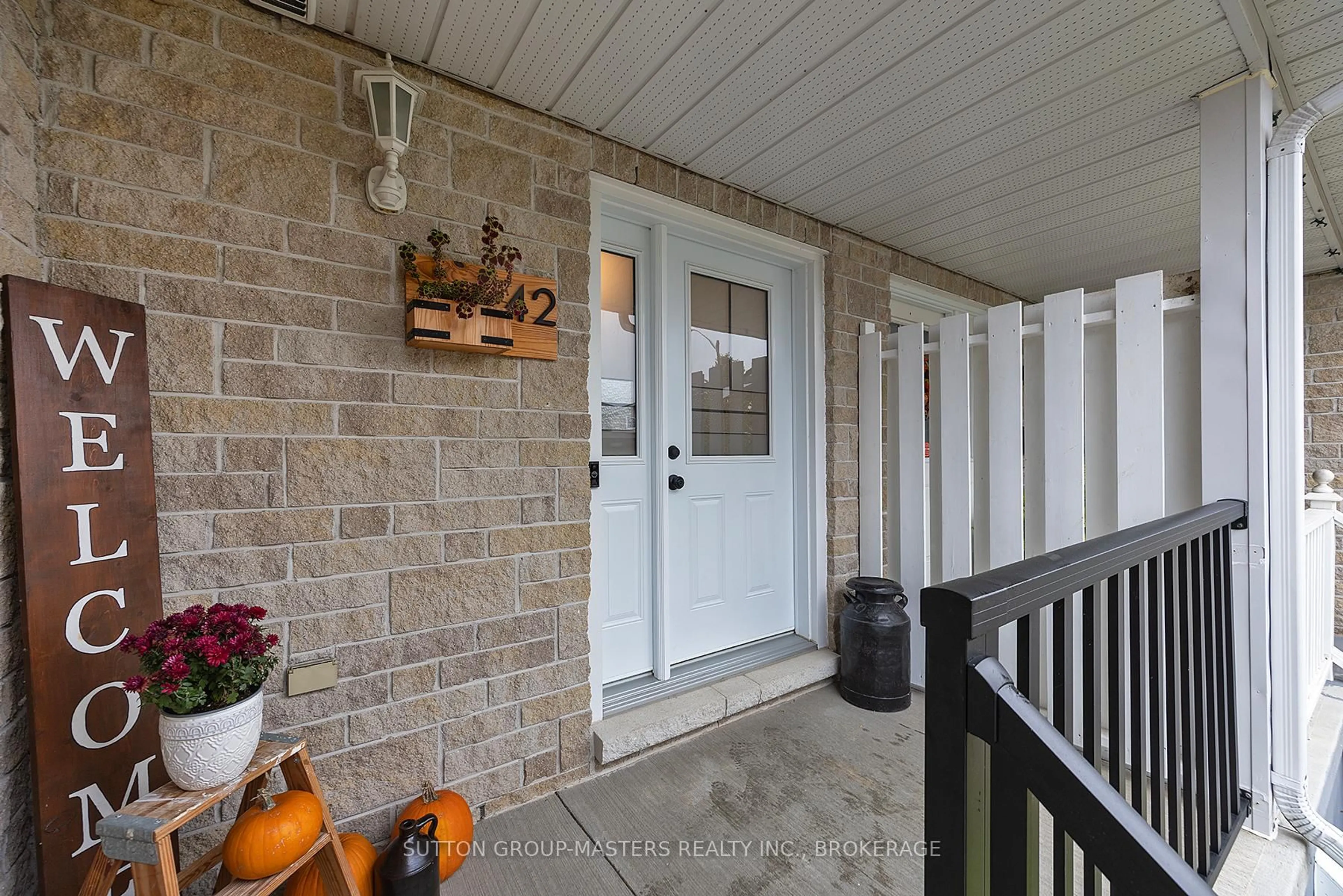42 Clifford St, Loyalist, Ontario K7N 1Y5
Contact us about this property
Highlights
Estimated valueThis is the price Wahi expects this property to sell for.
The calculation is powered by our Instant Home Value Estimate, which uses current market and property price trends to estimate your home’s value with a 90% accuracy rate.Not available
Price/Sqft$433/sqft
Monthly cost
Open Calculator
Description
Welcome to this beautifully maintained semi-detached home in the heart of Amherstview! Featuring 3 spacious bedrooms, 2.5 bathrooms, and a fully finished basement. This property offers comfort and functionality for the whole family. The main floor boasts a large eat-in kitchen with plenty of space for gatherings, while the elegant hardwood staircase adds a touch of charm and quality craftsmanship. The main floor living room could also be split into both a dining and living room. An updated main floor powder room completes this excellent layout. The upper-level features 3 bedrooms and a spacious main bath. The lower- level offers a fully finished basement complete with a second full bath, nicely appointed laundry and added storage space. Enjoy peace of mind with numerous updates, including a new furnace (2022), new roof (2023), and new exterior doors (2020). Contemporary lighting and flooring throughout. The fully fenced backyard is perfect for kids, pets, or entertaining, and the attached garage provides added convenience year-round. Central vac included. This move-in ready home is situated in a family-friendly neighbourhood close to schools, parks, and amenities. A perfect opportunity for first-time buyers, downsizers, families, working professionals or investors-don't miss your chance to make it yours!
Property Details
Interior
Features
Main Floor
Powder Rm
0.8 x 2.0Kitchen
4.0 x 3.0Living
6.29 x 4.0Exterior
Features
Parking
Garage spaces 1
Garage type Attached
Other parking spaces 2
Total parking spaces 3
Property History
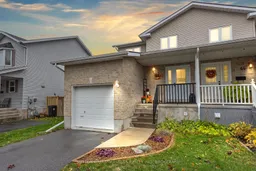 50
50
