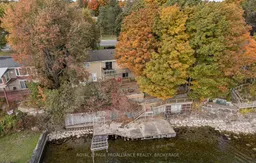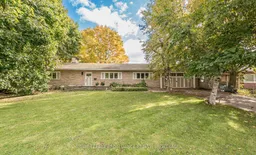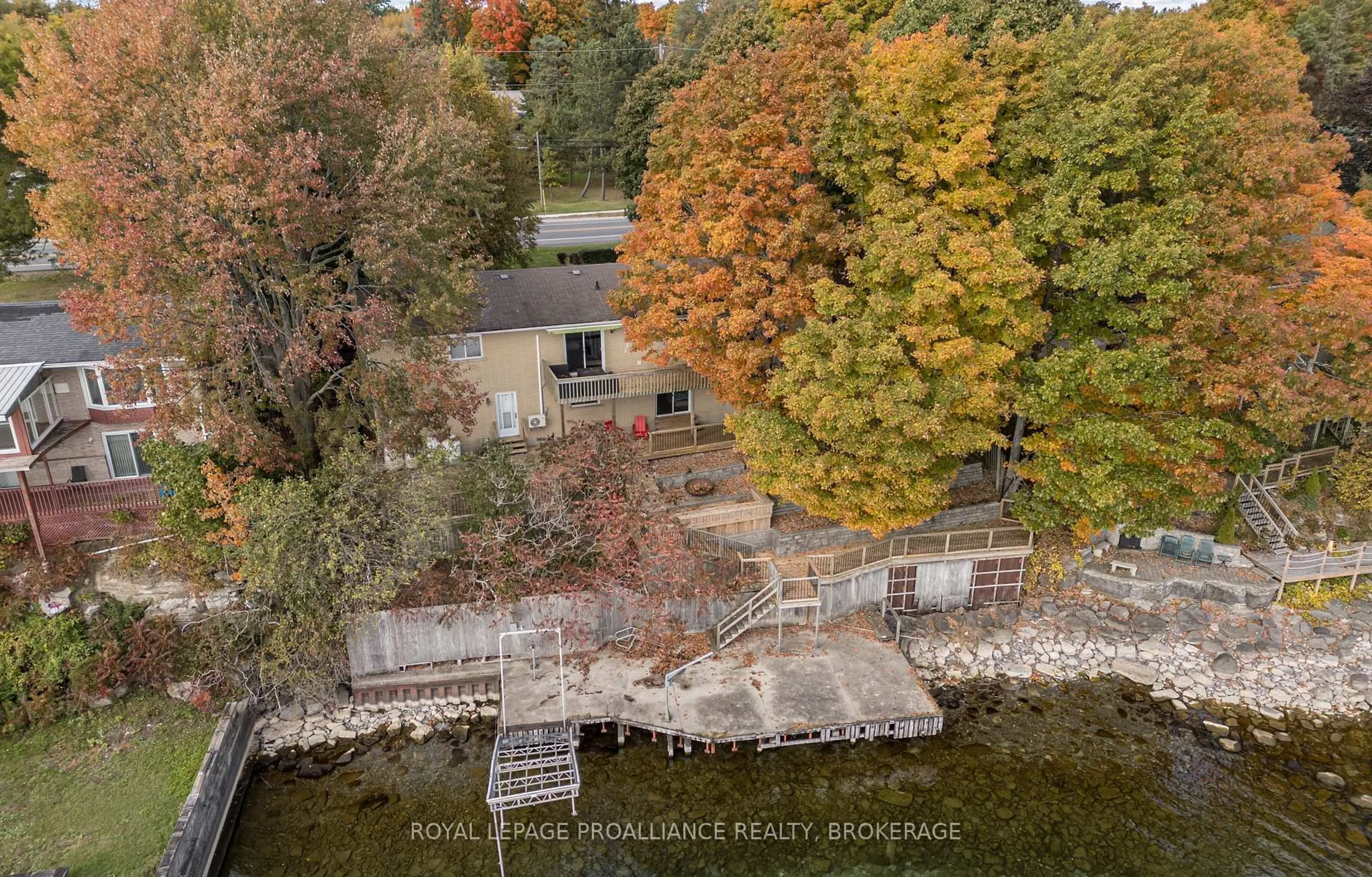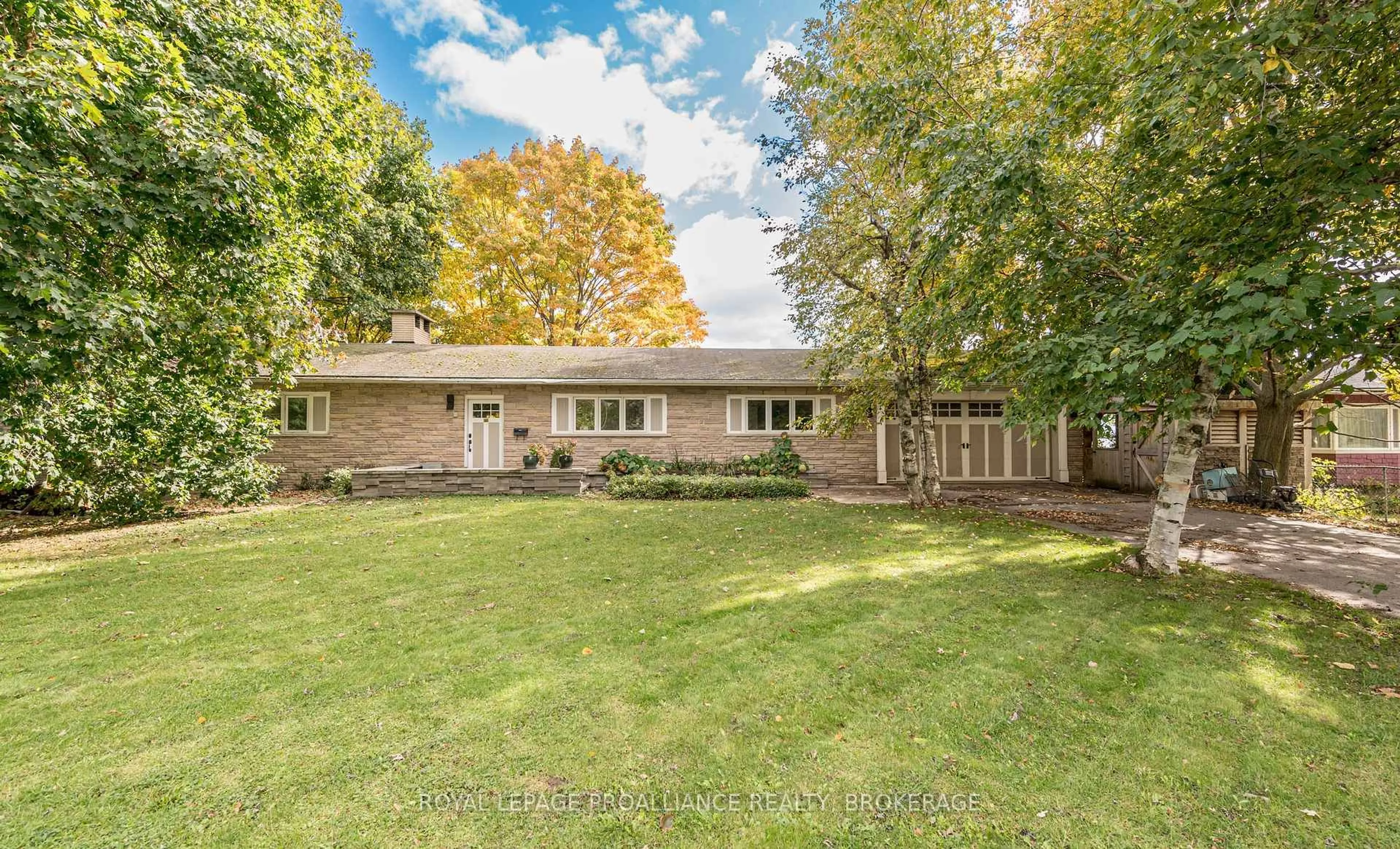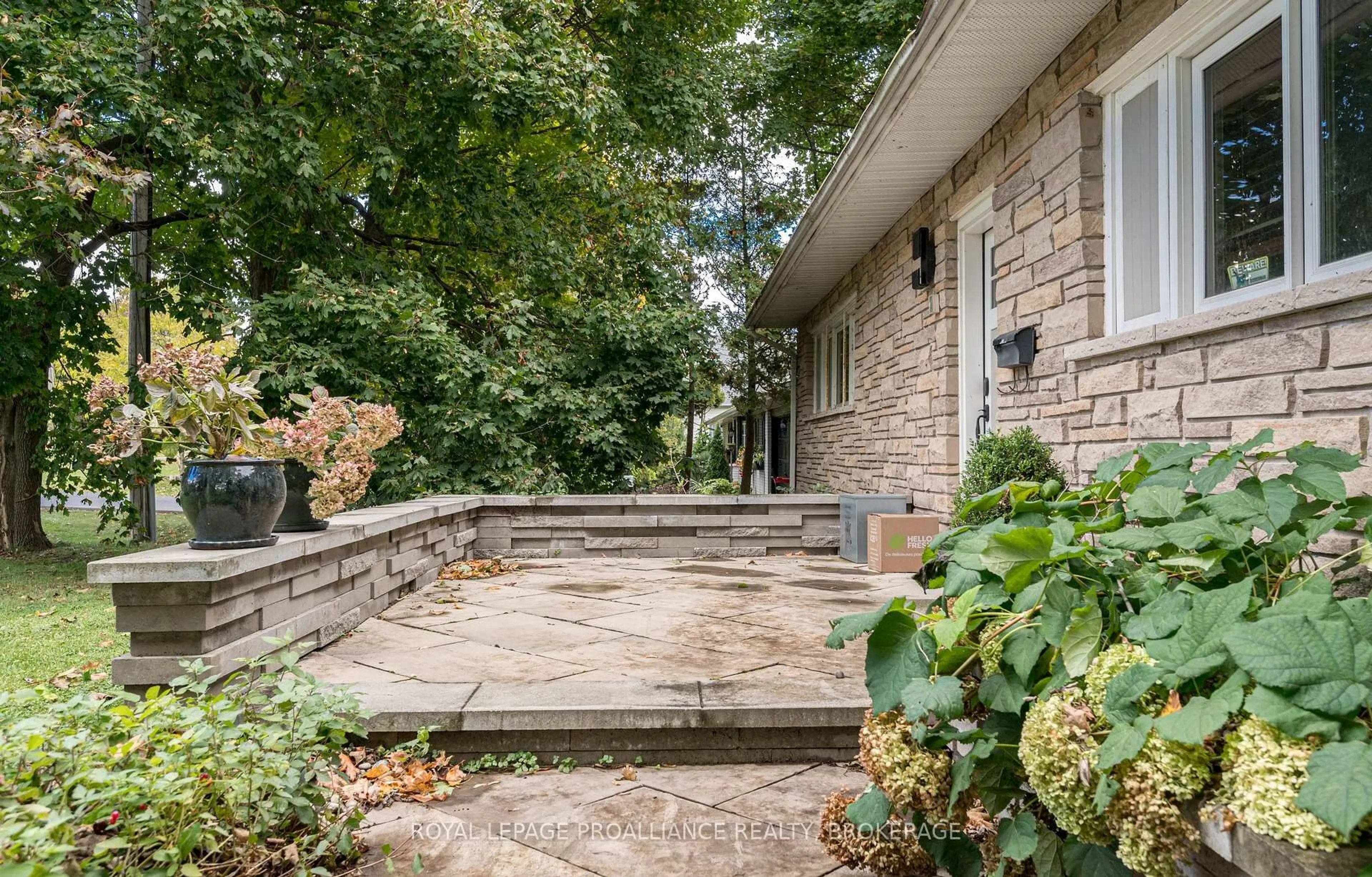4420 Bath Rd, Loyalist, Ontario K7N 1A2
Contact us about this property
Highlights
Estimated valueThis is the price Wahi expects this property to sell for.
The calculation is powered by our Instant Home Value Estimate, which uses current market and property price trends to estimate your home’s value with a 90% accuracy rate.Not available
Price/Sqft$1,181/sqft
Monthly cost
Open Calculator
Description
Your Dream Lakeside Escape Awaits! Immerse yourself in tranquility with this stunning 3-bedroom, 2.5-bath bungalow, where Lake Ontario becomes your daily backdrop. Nearly every room features walkouts to an expansive deck, blending indoor-outdoor living seamlessly. The open-concept layout connects the kitchen, living, and dining areas, bathed in natural light. The gourmet kitchen boasts sleek cabinetry, high-end stainless-steel appliances, a cozy fireplace, and a spacious island ideal for morning coffee or lively gatherings. The dining space is perfect for hosting, while the living room, warmed by another fireplace, invites relaxation with breathtaking waterfront views. The primary bedroom is a true sanctuary with a private deck walkout, walk-in closet, and spa-like ensuite featuring a deep soaker tub and sleek glass shower. A stylish powder room and a well-designed mudroom with storage and garage access complete the main floor. Downstairs offers more comfort: a bright, airy family room centered around a wood-burning fireplace, plus two spacious bedrooms with walkouts to the deck. A large laundry room, a versatile office with garage access, and a full bathroom with semi-ensuite access add to the home's functionality. Step outside and surrender to nature on a sprawling multi-level deck. Whether basking in the sunshine, entertaining under the stars, or launching a boat for adventure, this property perfectly blends serenity and recreation. Don't just imagine it experience it! Schedule your private viewing today.
Property Details
Interior
Features
Lower Floor
Laundry
3.63 x 4.01Tile Floor
Family
4.8 x 6.81Fireplace / W/O To Deck
Br
3.79 x 4.49Double Doors / W/O To Deck
2nd Br
4.29 x 4.49Semi Ensuite / W/O To Deck
Exterior
Features
Parking
Garage spaces 1.5
Garage type Attached
Other parking spaces 3
Total parking spaces 4.5
Property History
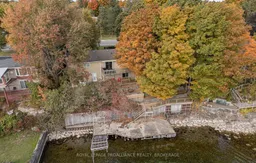 49
49