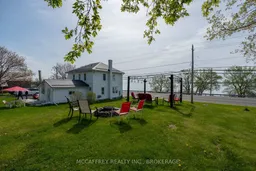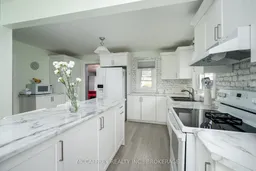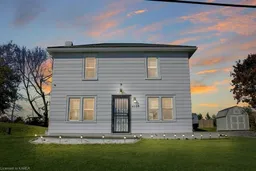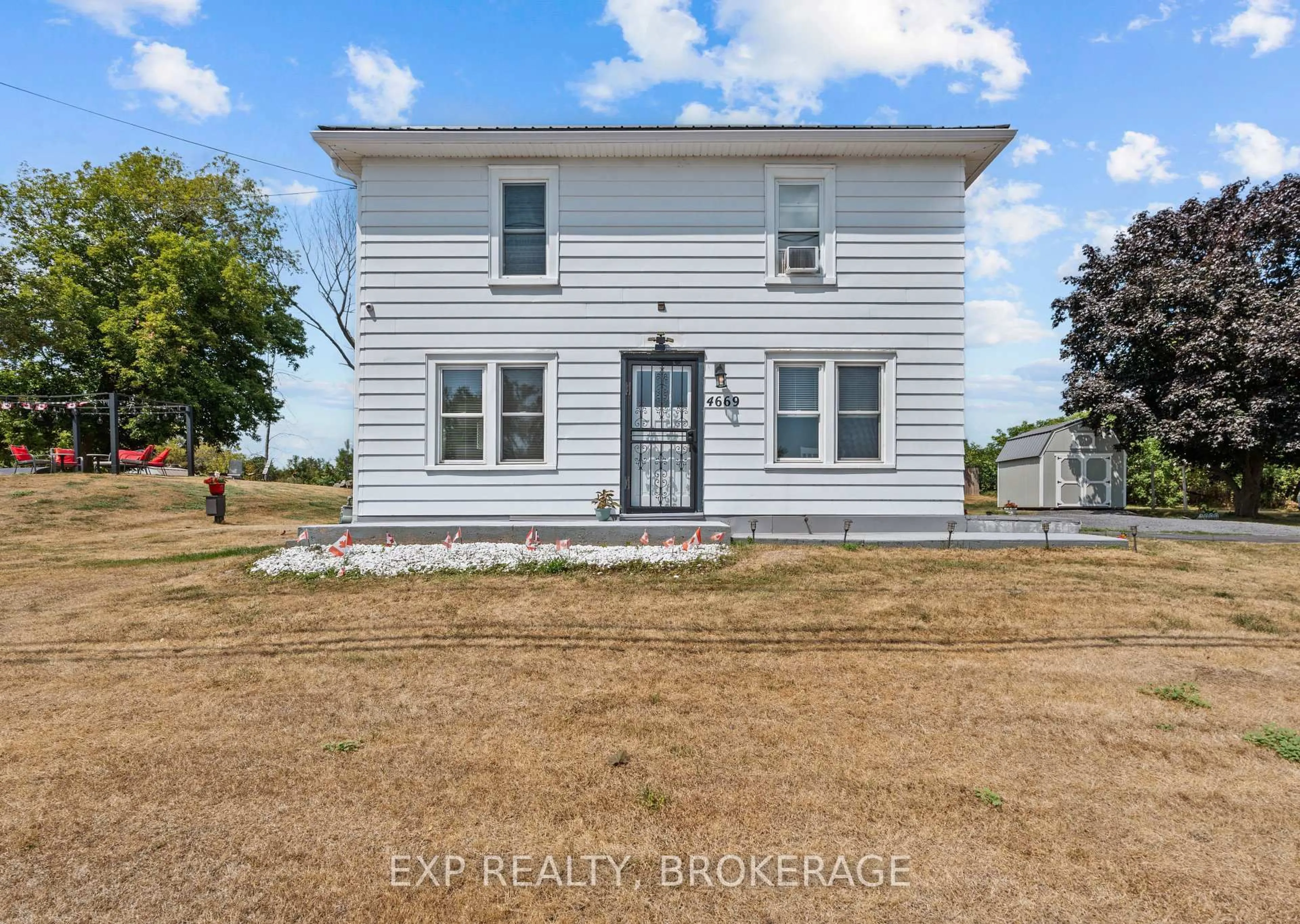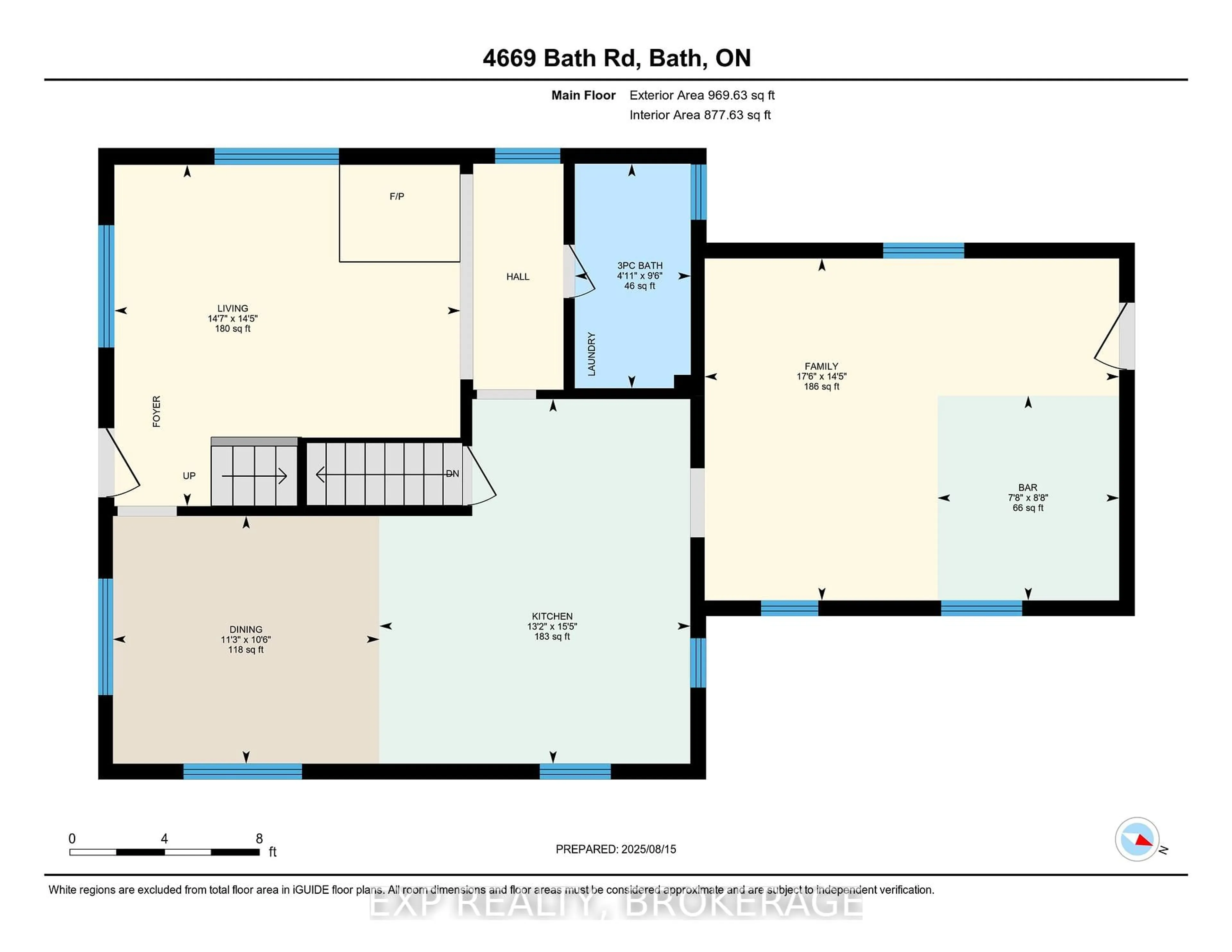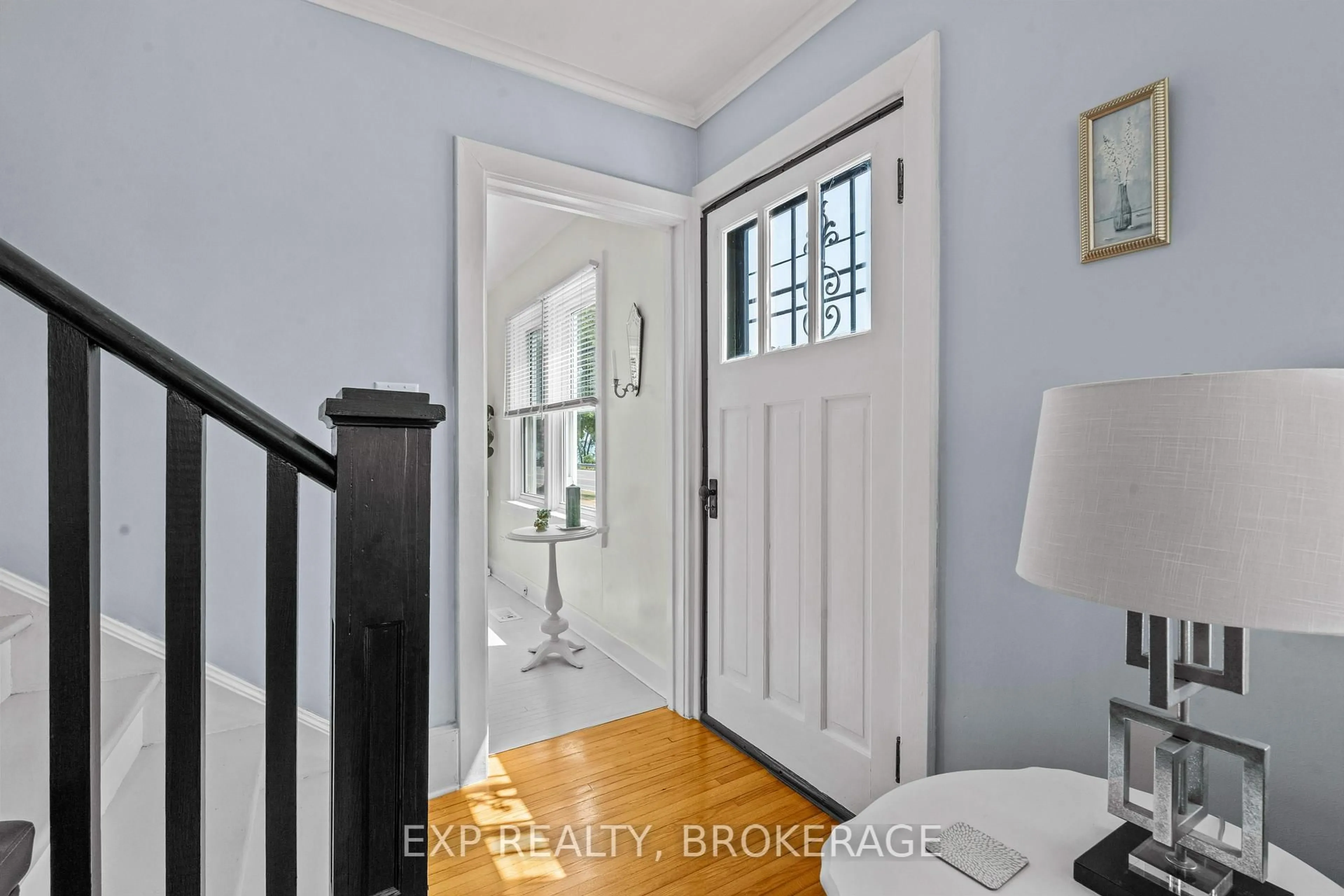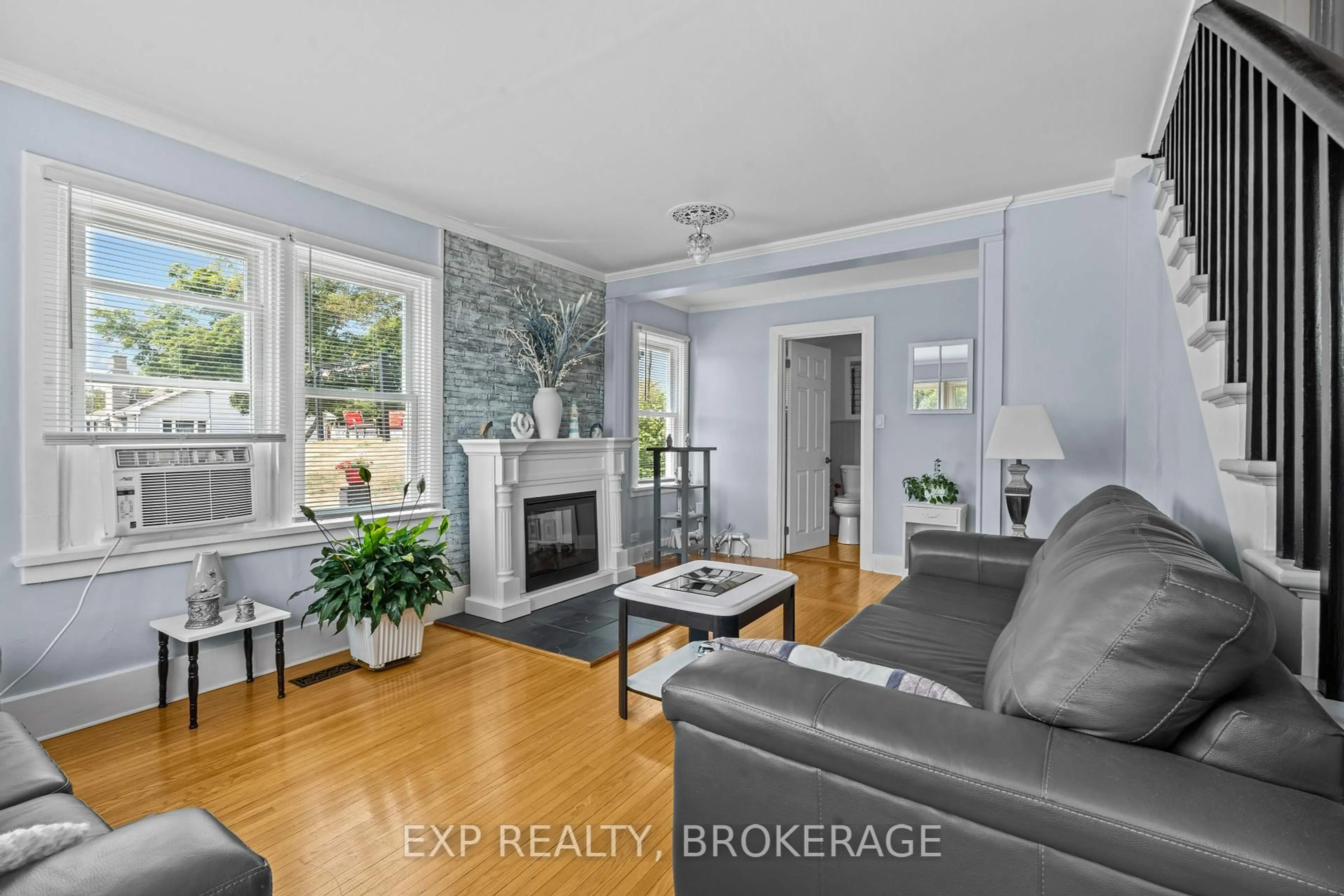4669 BATH Rd, Bath, Ontario K0H 1G0
Contact us about this property
Highlights
Estimated valueThis is the price Wahi expects this property to sell for.
The calculation is powered by our Instant Home Value Estimate, which uses current market and property price trends to estimate your home’s value with a 90% accuracy rate.Not available
Price/Sqft$453/sqft
Monthly cost
Open Calculator
Description
Welcome to 4669 Bath Road, lakeside living at its finest! Enjoy breathtaking views of Lake Ontario from this beautifully updated and meticulously maintained 2-storey home, offering the perfect blend of modern comfort and rustic charm. Ideally located just a short drive from the scenic Glenora Ferry and the vibrant city of Kingston, this property is a rare gem. Step inside to an abundance of natural light that fills every space, highlighting the warmth and character of the stunning hardwood floors that run throughout much of the home. The cozy living room invites you to relax, with convenient access to a 3-piece bath and main-level laundry. At the heart of the home lies a bright, airy kitchen with a central island perfect for culinary creativity flowing seamlessly into a welcoming dining room, ideal for everything from quiet dinners to festive gatherings. A spacious bonus family room provides provisions for a wood stove and opens directly to the backyard, where panoramic lake views await from your private patio, a perfect retreat to unwind or entertain. Upstairs, the beautifully appointed 3-piece bath features a classic clawfoot tub, adding timeless charm. The primary bedroom offers a serene escape, complete with water views, a cheater ensuite, and nightly scenes of the moon reflecting on the lake. Two additional bedrooms offer flexible space for family, guests, or a home office, along with a practical storage closet. Lovingly cared for and move-in ready, this exceptional lakeside property presents a rare opportunity to enjoy comfort, character, and the natural beauty of waterfront living. Don't miss your opportunity, schedule your private viewing today.
Property Details
Interior
Features
Main Floor
Kitchen
4.69 x 4.0Dining
3.19 x 3.43Living
4.39 x 4.45Bathroom
2.89 x 1.493 Pc Bath
Exterior
Features
Parking
Garage spaces -
Garage type -
Total parking spaces 10
Property History
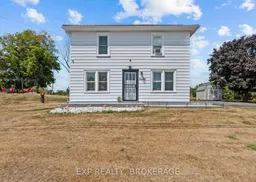 49
49