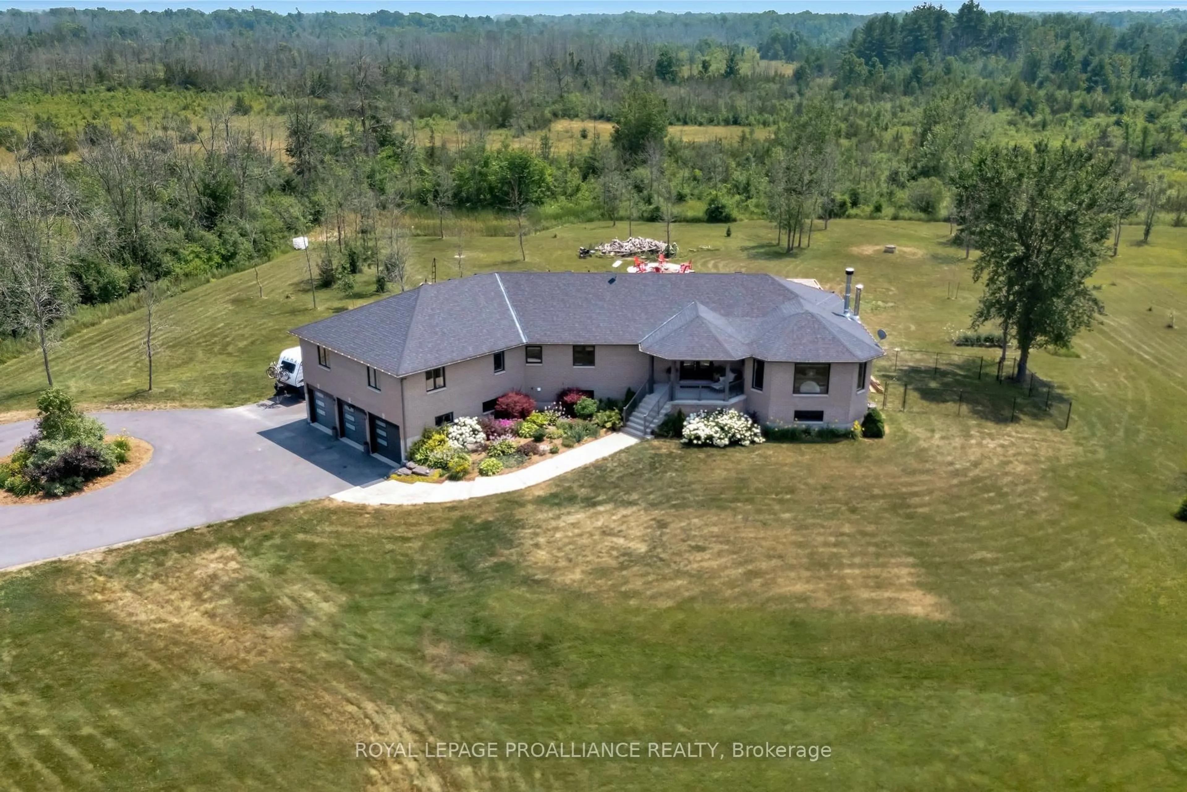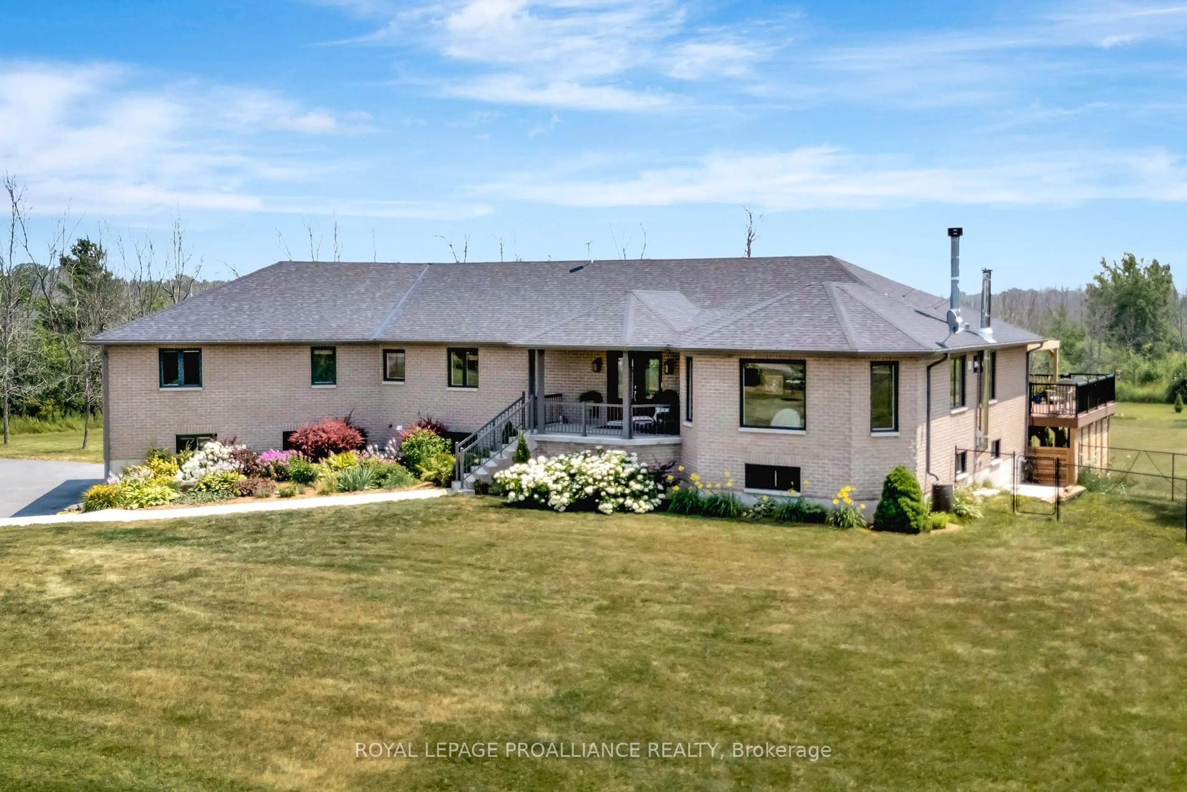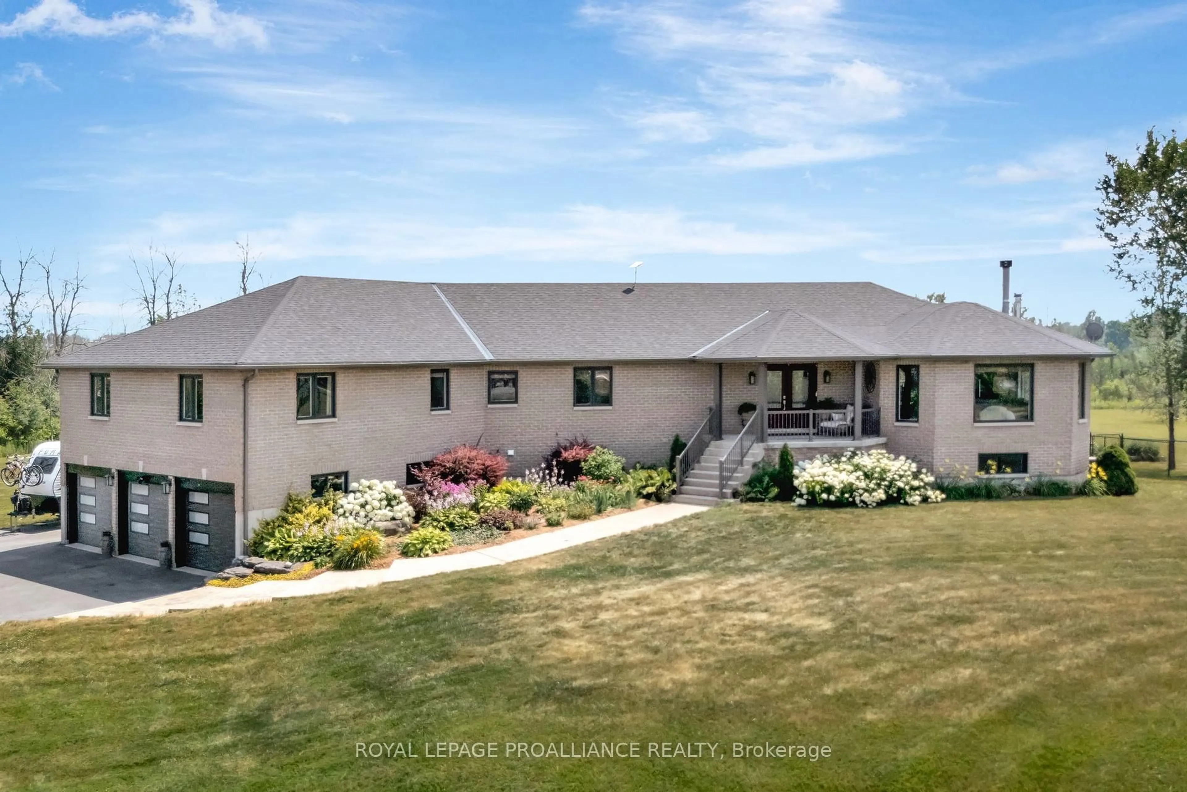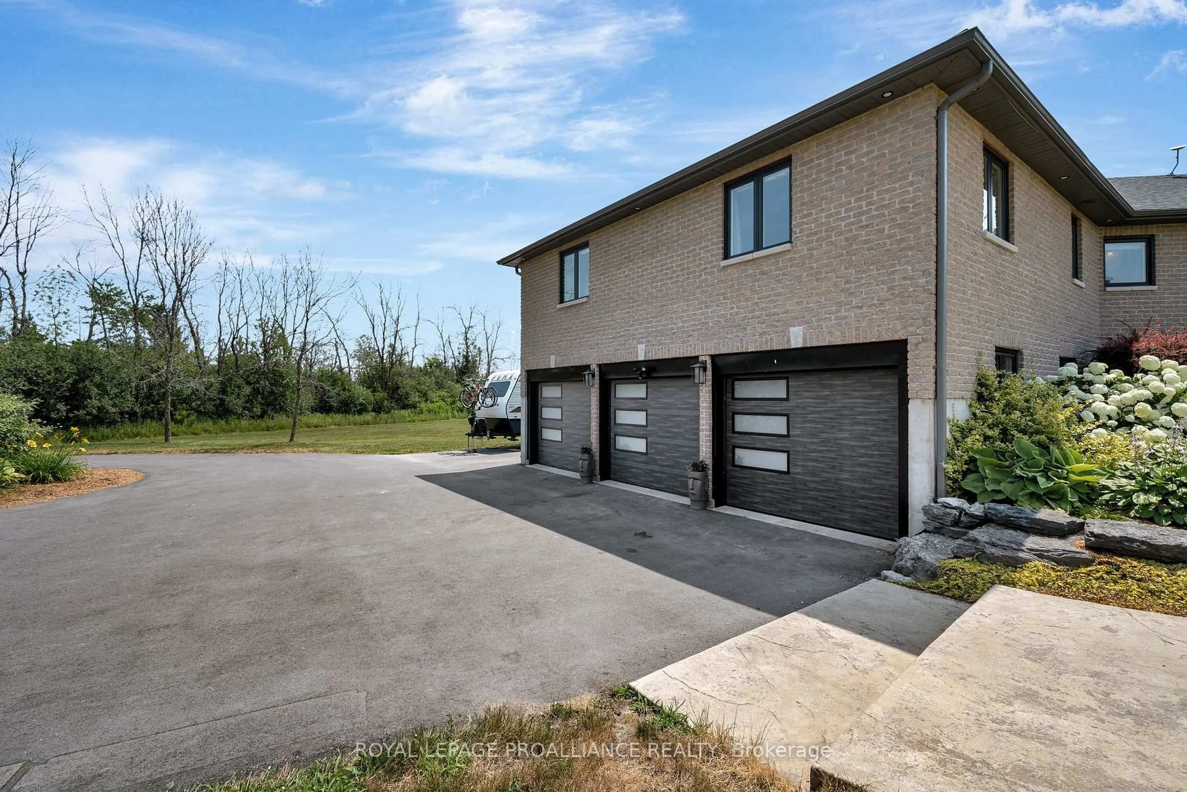6282 County Road 2, Bissett Creek, Ontario K0H 2H0
Contact us about this property
Highlights
Estimated valueThis is the price Wahi expects this property to sell for.
The calculation is powered by our Instant Home Value Estimate, which uses current market and property price trends to estimate your home’s value with a 90% accuracy rate.Not available
Price/Sqft$557/sqft
Monthly cost
Open Calculator
Description
Welcome to this stunning 20-year-old brick bungalow, meticulously set on a sprawling 3-acre lot. Boasting 3,322 square feet of luxurious living space, this home features a fully finished walk-out basement, offering ample room for relaxation and entertainment. Over the past five years, this residence has undergone extensive renovations and updates, ensuring modern comfort and style throughout. The exterior is a testament to professional landscaping, creating an inviting and picuresque setting. Inside, you'll find two cozy wood-burning fireplaces, perfect for chilly evenings. The expansive primary bedroom suite is a true retreat, complete with a newly renovated ensuite bathroom featuring state-of-the-art touchscreen mirrors. Custom wet bar with built-ins in spacious made for entertaining recreation and games room. Separate entrance to large office, perfect for the work at home professional. Outside, enjoy the large paved drive leading to an attached three-car garage. Unwind in the hot tub, surrounded by the beauty of your professionally landscaped grounds. This home must be seen to fully appreciate all that it has to offer!
Property Details
Interior
Features
Main Floor
Foyer
4.3 x 3.81Living
6.08 x 7.51Dining
4.12 x 4.51Bathroom
1.67 x 2.042 Pc Bath
Exterior
Features
Parking
Garage spaces 3
Garage type Attached
Other parking spaces 8
Total parking spaces 11
Property History
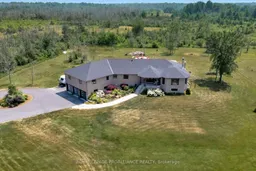 50
50
