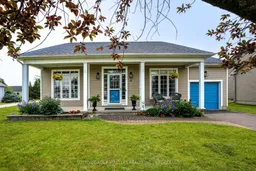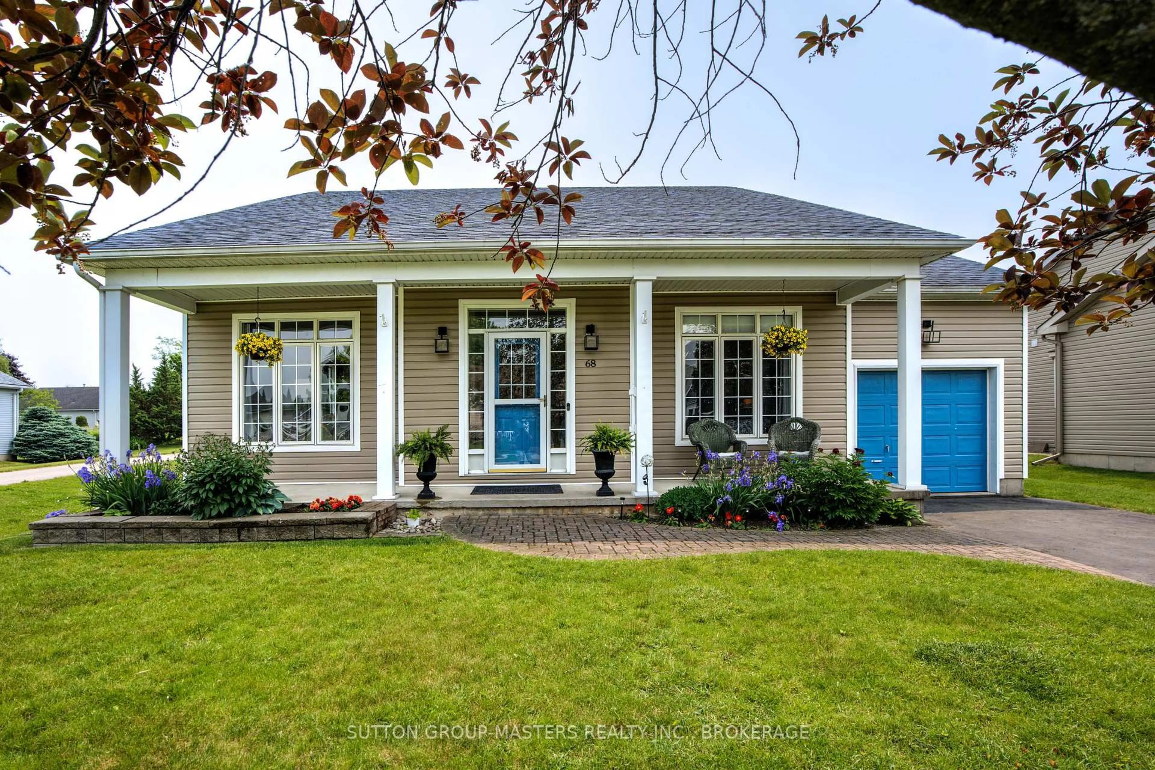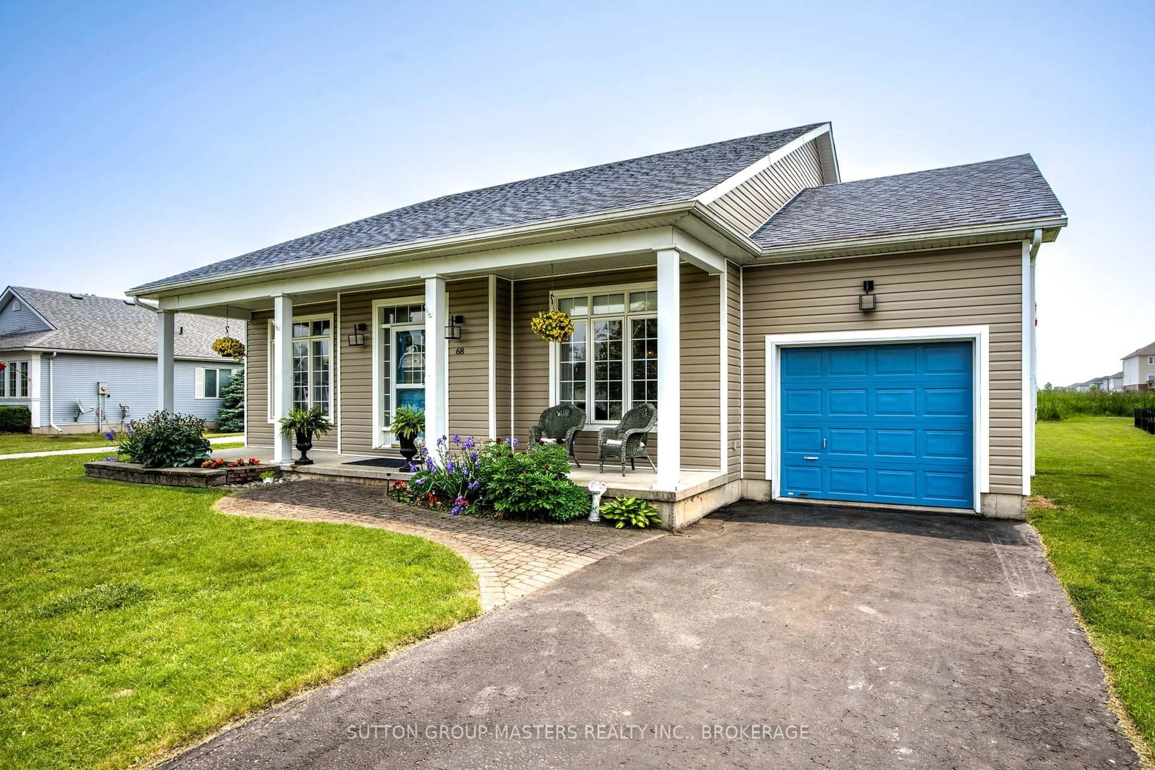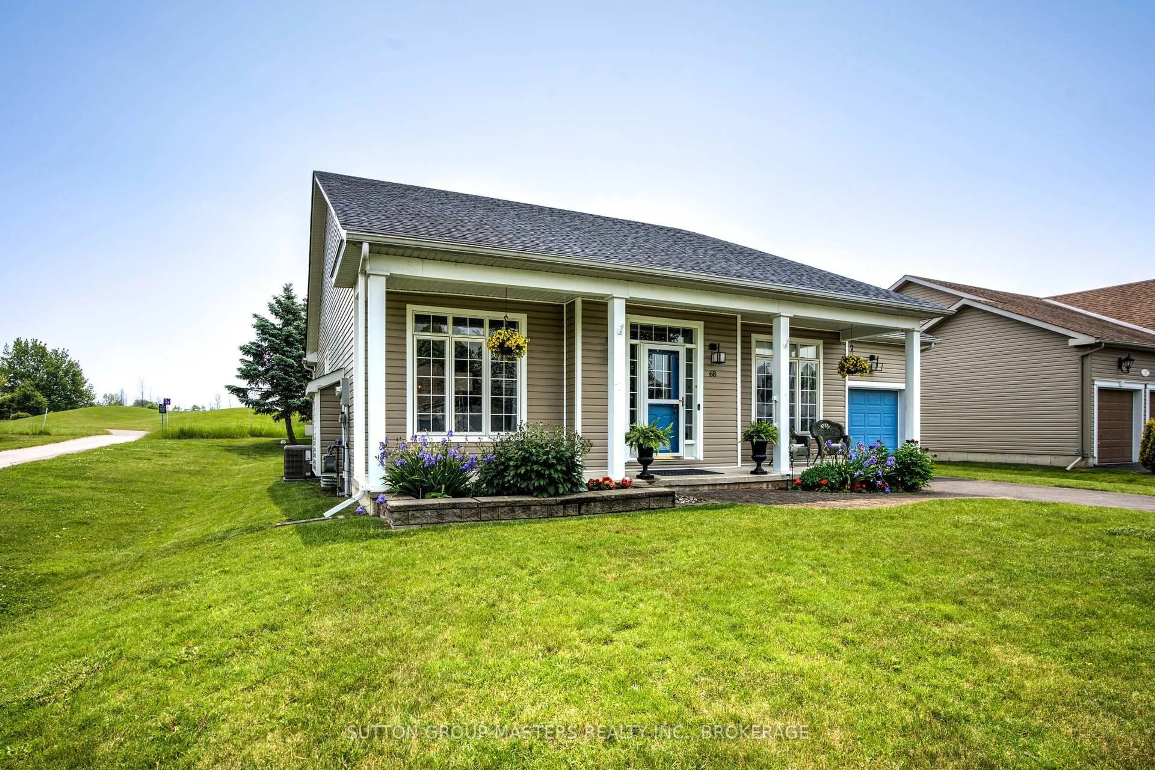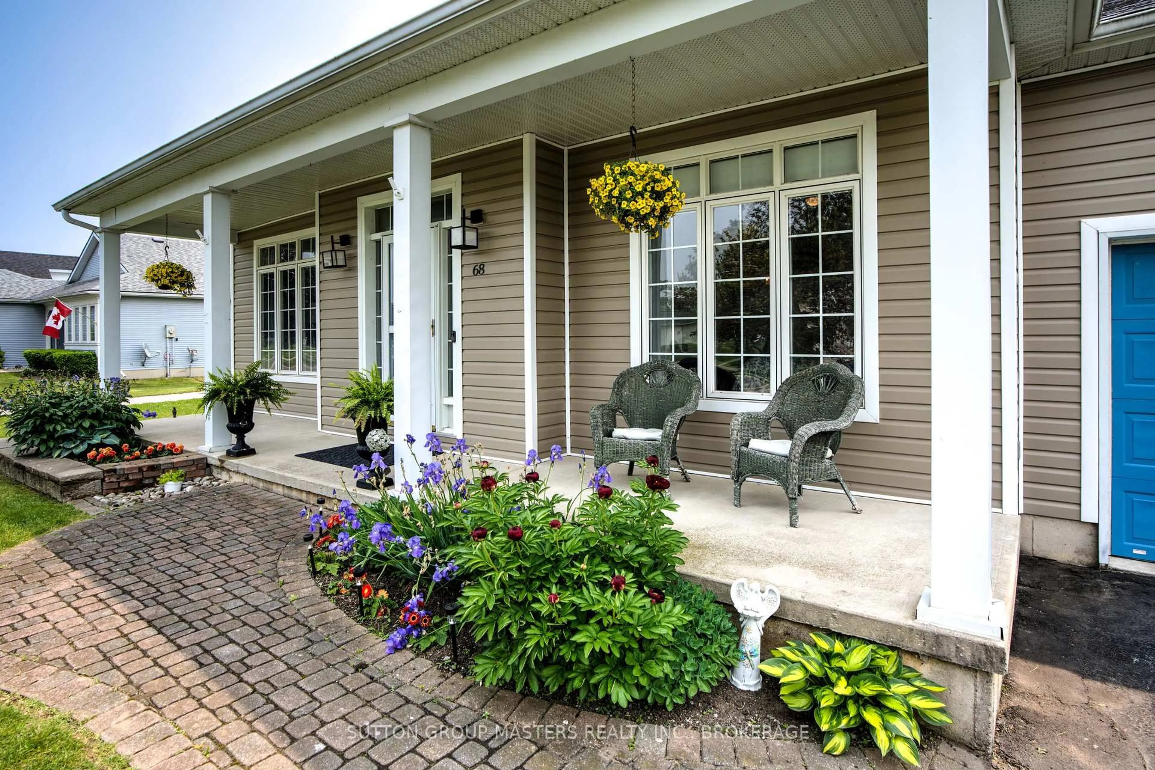68 Abbey Dawn Dr, Bath, Ontario K0H 1G0
Contact us about this property
Highlights
Estimated valueThis is the price Wahi expects this property to sell for.
The calculation is powered by our Instant Home Value Estimate, which uses current market and property price trends to estimate your home’s value with a 90% accuracy rate.Not available
Price/Sqft$519/sqft
Monthly cost
Open Calculator
Description
Nestled in the historic lakefront Village of Bath, this bungalow in Loyalist Country Club Community is a true find. Step inside to an open-concept floor plan with modern touches throughout. The kitchen features granite countertops, a complementary backsplash, and stainless-steel appliances including a dual-fuel range (gas cooktop/electric oven). The large primary bedroom includes an ensuite and walk-in closet. The second bedroom is also spacious, and the home is finished with hardwood and ceramic flooring throughout the main floor. The lower level offers a large rec room, den/office/craft/hobby room, 2-piece bathroom, workshop, and ample storage. Outside, enjoy the south-facing backyard with a deck overlooking the 15th Green or the front porch is perfect for enjoying your morning beverage. Plus, a Community Membership is included, making this home not only a retreat but also a lifestyle, where neighbours are friends and friends are family. Be sure to check out the multimedia link for aerial & virtual tours of the home and area. Welcome to your new home, let the fun times begin.
Property Details
Interior
Features
Main Floor
Dining
3.02 x 3.6Hardwood Floor
Primary
3.76 x 4.514 Pc Ensuite / W/I Closet / hardwood floor
2nd Br
4.09 x 3.35Closet / hardwood floor
Kitchen
5.55 x 3.31Tile Floor / Sliding Doors / Granite Counter
Exterior
Features
Parking
Garage spaces 1
Garage type Attached
Other parking spaces 2
Total parking spaces 3
Property History
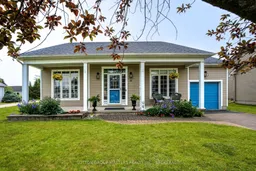 50
50