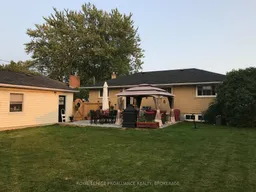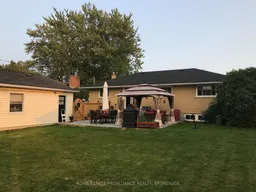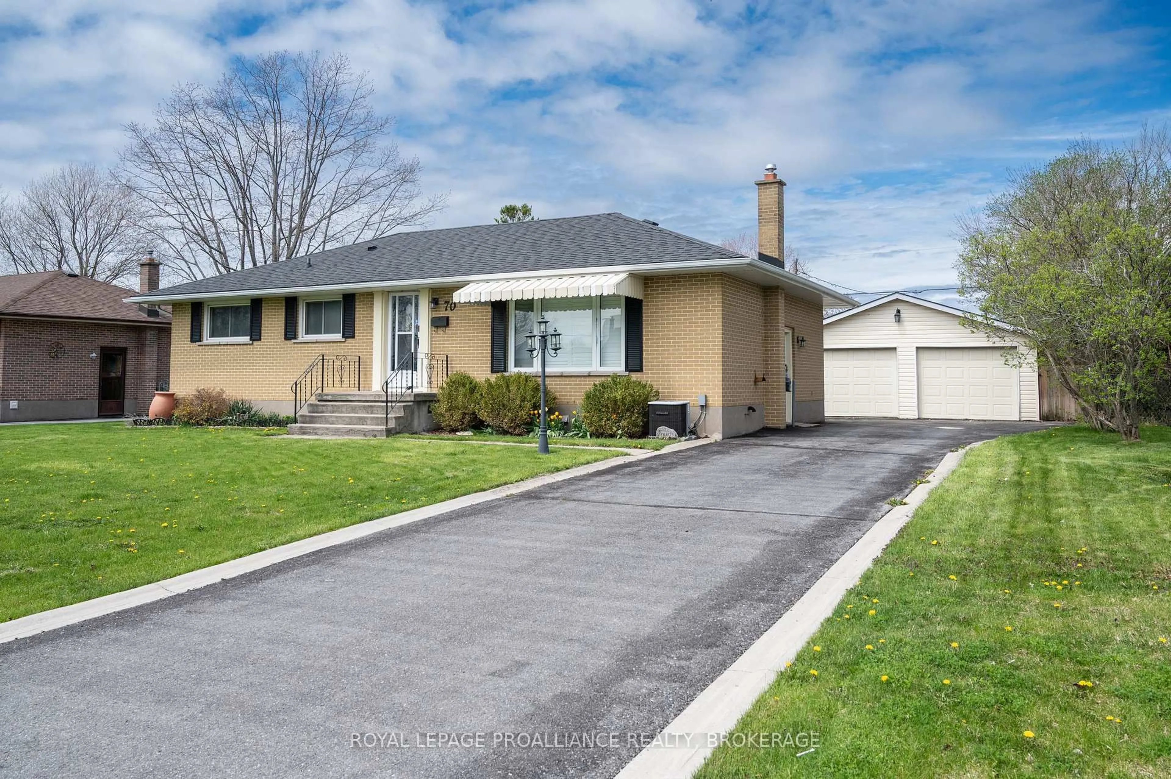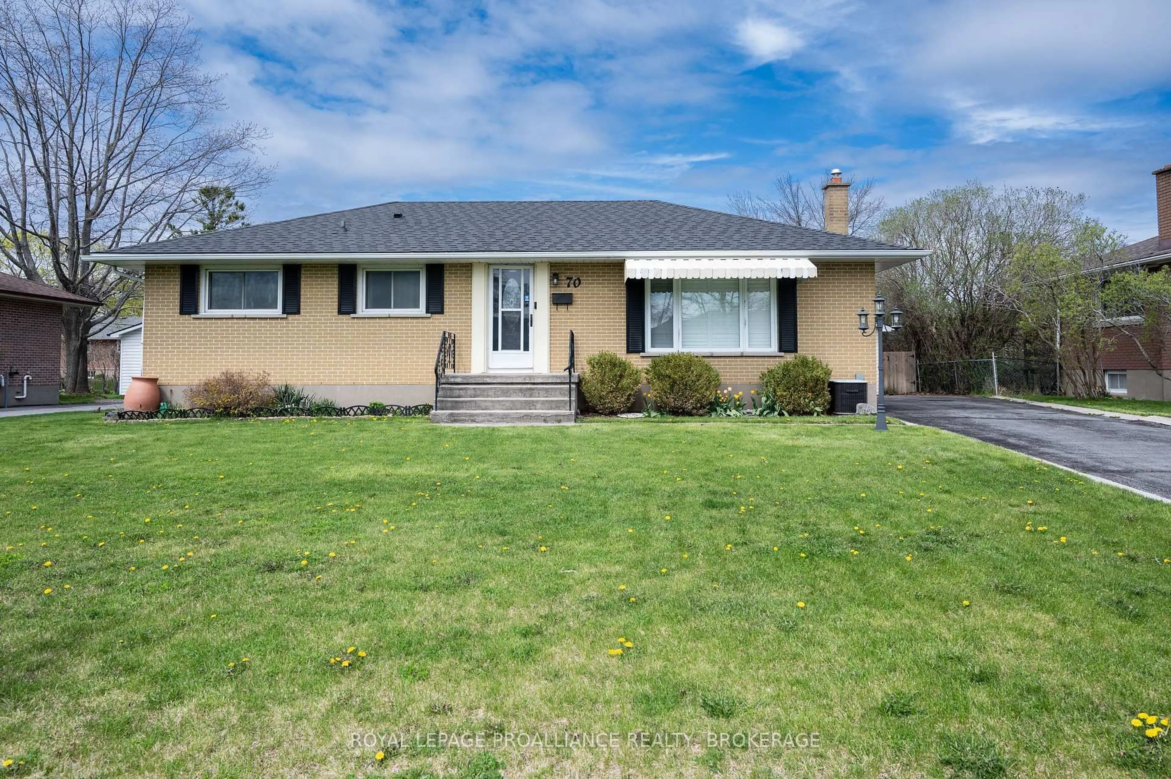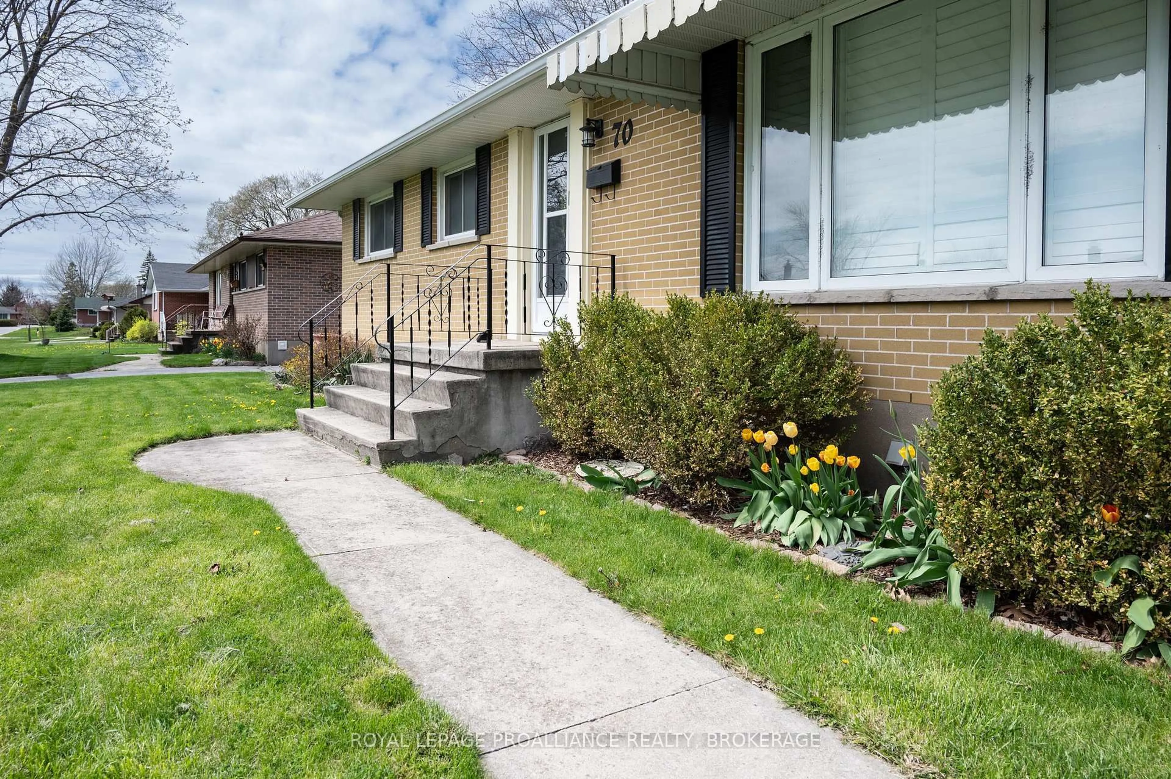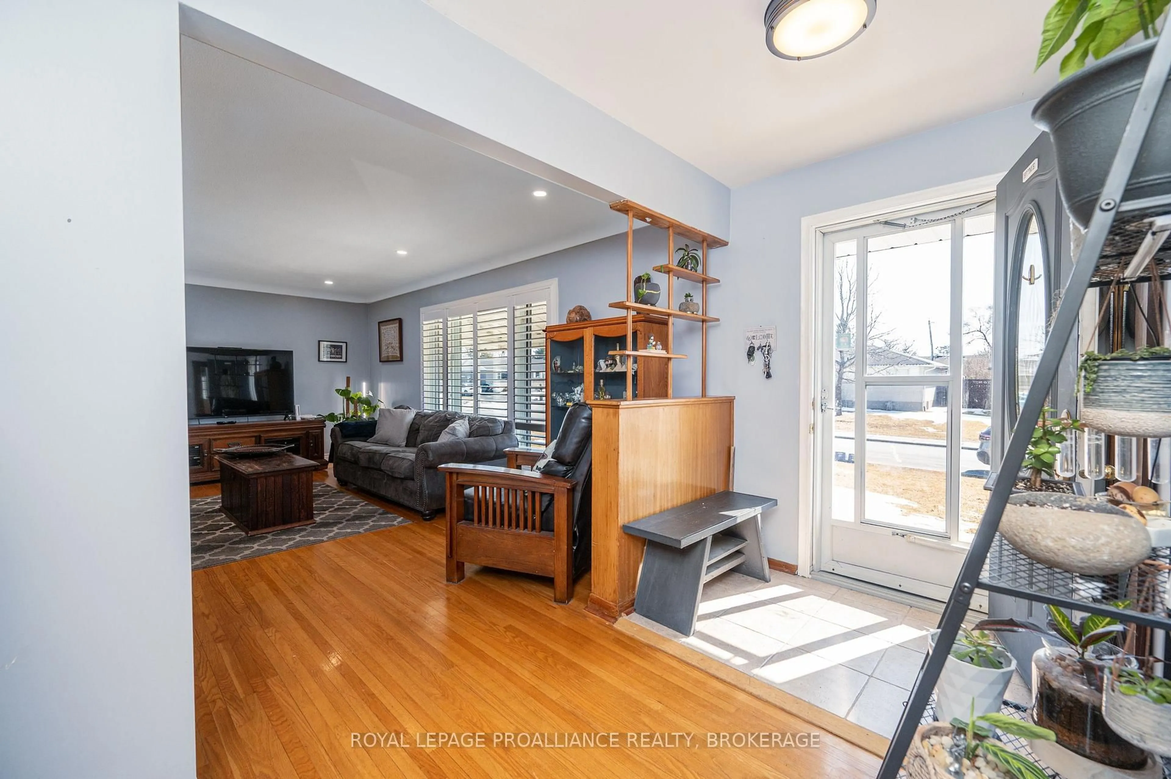70 Briscoe St, Loyalist, Ontario K7N 1G1
Contact us about this property
Highlights
Estimated valueThis is the price Wahi expects this property to sell for.
The calculation is powered by our Instant Home Value Estimate, which uses current market and property price trends to estimate your home’s value with a 90% accuracy rate.Not available
Price/Sqft$433/sqft
Monthly cost
Open Calculator
Description
Welcome to 70 Briscoe Street, a beautifully updated brick bungalow in the heart of Amherstview's family-friendly community. With over 2,300 sq. ft. of finished living space, this home blends timeless charm with modern upgrades. Step inside to a bright, open living room highlighted by hardwood floors and abundant natural light. The eat-in kitchen is a true showpiece, featuring stainless steel appliances, granite countertops, generous cabinetry, and a central island perfect for cooking or entertaining. A walk-out leads to a private patio, ideal for morning coffee or gatherings with friends and family. The main level offers three spacious bedrooms and a stylish four-piece bath with contemporary tile finishes. Downstairs, the fully finished lower level expands your living options with an oversized family room, a versatile fourth bedroom/bonus room, a three-piece bath, and a convenient laundry area with ample storage. Outside, enjoy your own backyard retreat complete with a detached two-car garage, fenced yard, and relaxing hot tub. All this within minutes of shops, restaurants, schools, parks, and public transit - combining everyday convenience with a welcoming community feel. This exceptional property is waiting for its next owner.
Property Details
Interior
Features
Main Floor
Living
5.81 x 3.77hardwood floor / Open Concept
Kitchen
6.68 x 3.62Combined W/Dining / Open Concept / W/O To Patio
Bathroom
2.69 x 2.44 Pc Bath / Tile Floor
2nd Br
3.31 x 3.47Hardwood Floor
Exterior
Features
Parking
Garage spaces 2
Garage type Detached
Other parking spaces 4
Total parking spaces 6
Property History
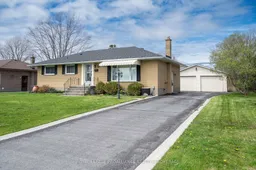 36
36