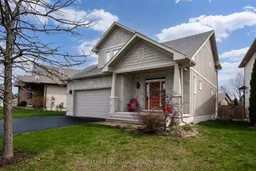Proudly custom-built by MacAdam Homes and featured as the 2012 Kinsmen Dream Home, this exceptional stone and vinyl-sided two-storey residence offers the perfect blend of thoughtful design, superior craftsmanship, and modern convenience. Boasting a spacious 3+1 bedroom, 3.5 bathroom layout, this home is ideal for families, entertainers, and anyone seeking a peaceful lifestyle in beautiful Edgewater Estates. Located just minutes from Loyalist Cove Marina and the charming village of Bath, and a quick 15-drive to the west-end of Kingston, the setting is as perfect as the home itself. Step inside to soaring vaulted ceilings and an inviting floor plan. The heart of the home, a stunning open-concept kitchen, features a centre island, ample cabinetry, and generous breakfast bar, making it a true chef's dream. Entertain in style with a formal separate dining room designed for memorable gatherings, or spill out through the extra-large patio doors to the expansive deck, hot tub, and enjoy the fully fenced backyard space. On the second level, you will discover a serene primary suite complete with a spa-inspired ensuite with soaker tub and walk-in closet, alongside two additional well-appointed bedrooms and a full main bath. The fully finished lower level offers versatility with a large recreation room, an additional bedroom, a 3 piece bathroom, and plenty of storage - perfect for guests, teens, or even a potential home office space. Beautifully maintained and offering both peaceful relaxation and vibrant family living, this former dream home could soon be yours. Discover the lifestyle you've been dreaming of!
Inclusions: Carbon monoxide detector, dishwasher, refrigerator, microwave, smoke detector, stove, washer, dryer, window coverings, hot tub
 50
50


