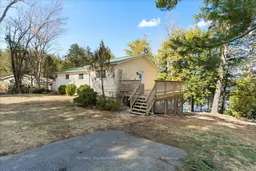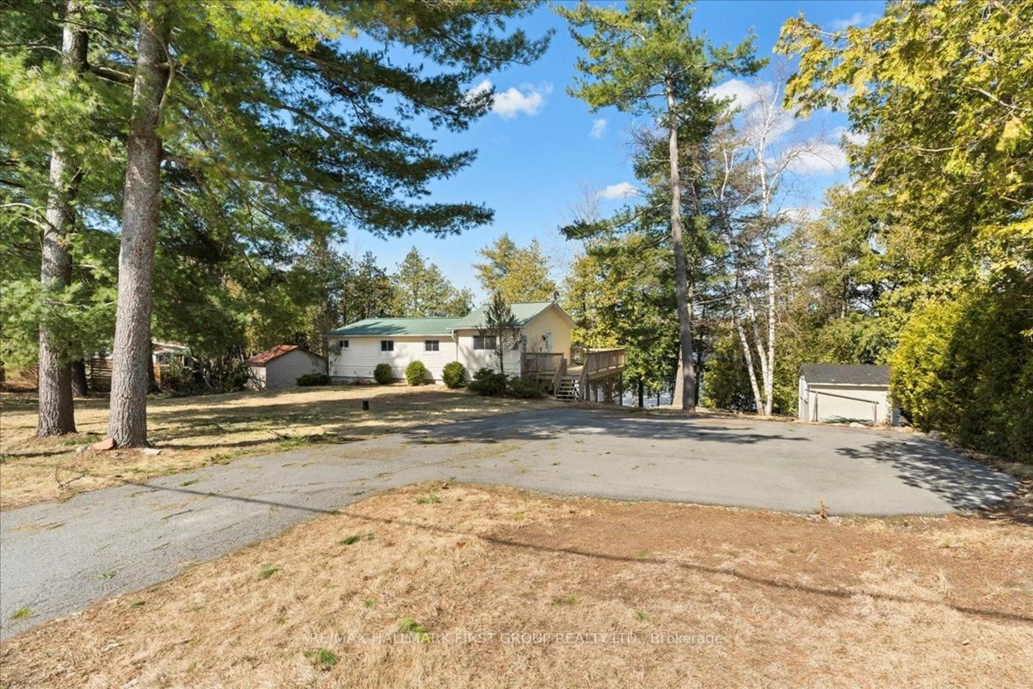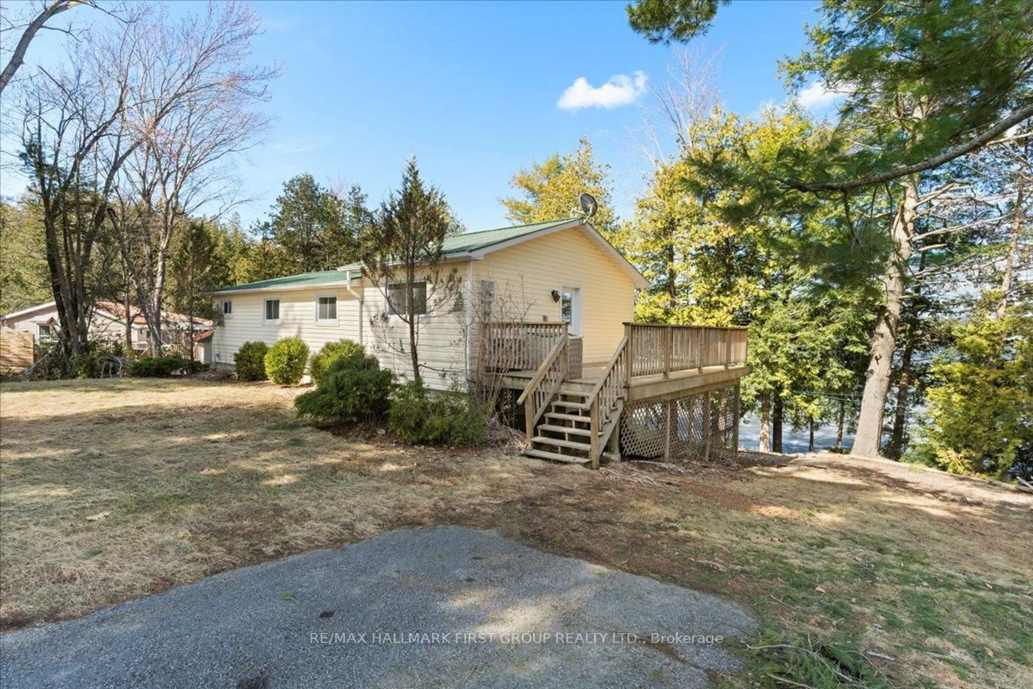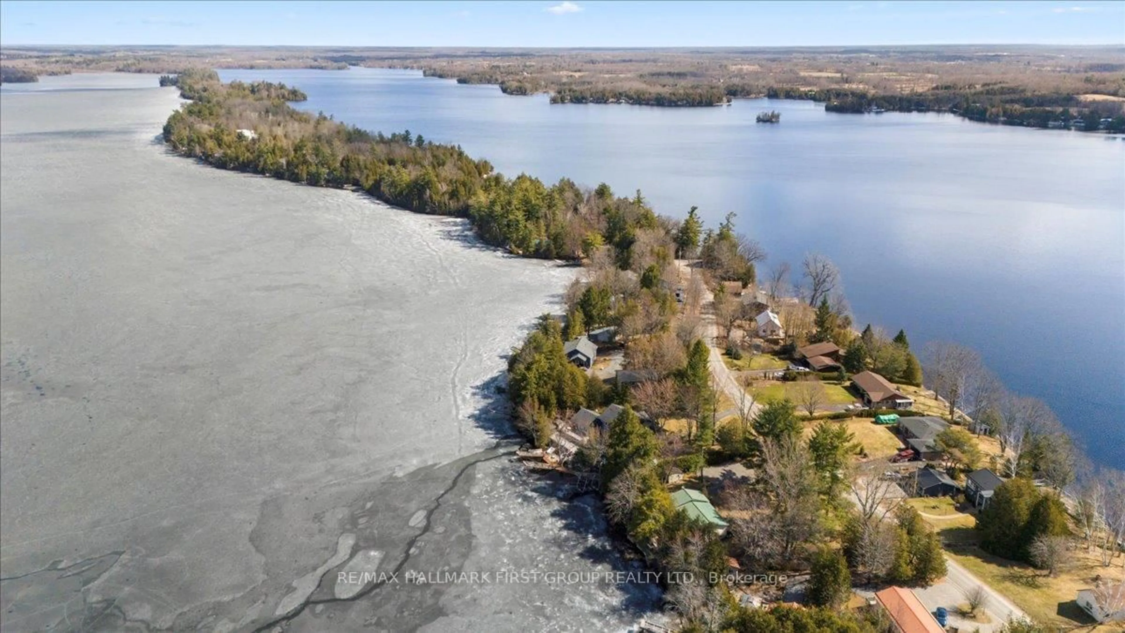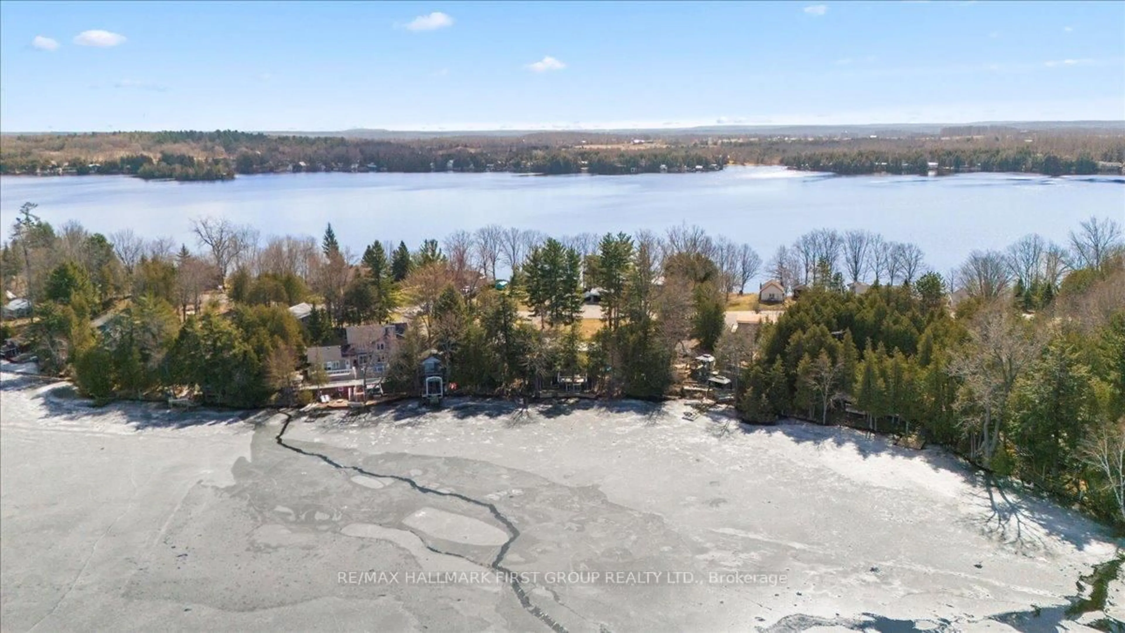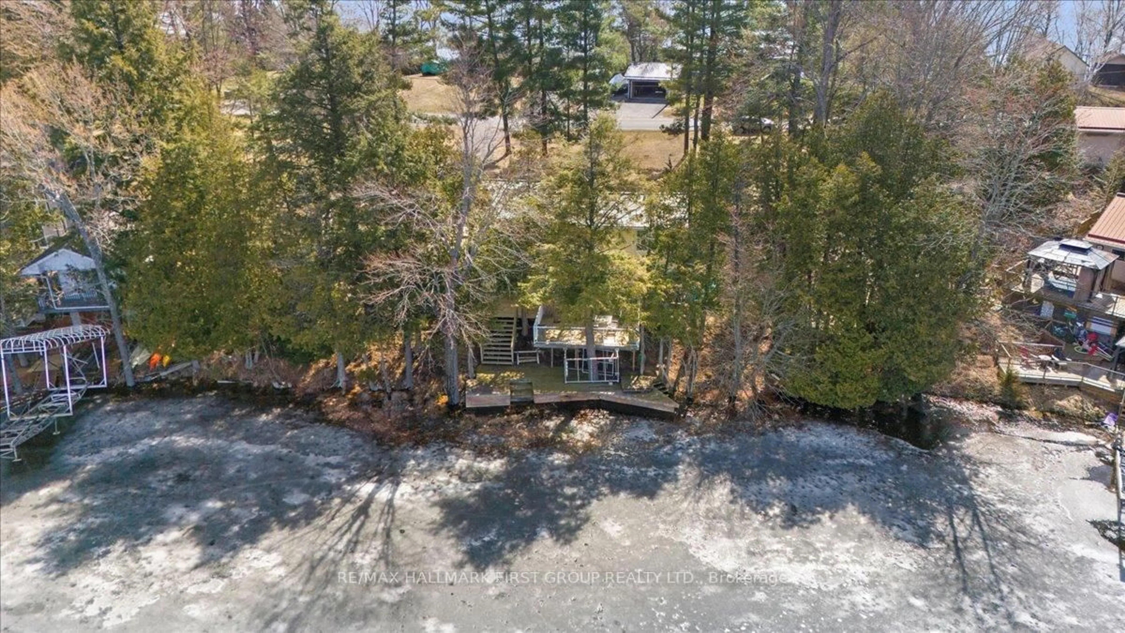139 Neville Pt Rd, Stone Mills, Ontario K0K 2A0
Contact us about this property
Highlights
Estimated valueThis is the price Wahi expects this property to sell for.
The calculation is powered by our Instant Home Value Estimate, which uses current market and property price trends to estimate your home’s value with a 90% accuracy rate.Not available
Price/Sqft$876/sqft
Monthly cost
Open Calculator
Description
Welcome to 139 Neville Point Road! This stunning year round home is uniquely positioned on the highly sought after Beaver Lake. With over 80 feet of direct lakeshore frontage you will not be disappointed! This incredible property offers a three level deck to ensure for beautiful sunsets on your northwest facing waterfrontage. Situated on the quieter side of Neville Point Road, enjoy undisturbed swimming, boating, kayaking, wildlife and much more! There will always be space for the whole family with an interior that offers four spacious bedrooms, two full bathrooms, two oversized living/family areas, tons of storage and a primary bedroom that has a walkout to the main deck. Located just 20 minutes from the 401 & Napanee you can take advantage of the opportunity to work from paradise with great cell phone service and high speed internet. Freshly painted and move in ready it's time to enjoy 2025 at the water!
Property Details
Interior
Features
Main Floor
Bathroom
3.54 x 2.723 Pc Bath / B/I Closet / B/I Vanity
Kitchen
3.54 x 3.42Breakfast Area / Combined W/Dining / B/I Appliances
Dining
3.59 x 3.42Overlook Water / Combined W/Kitchen
Living
3.48 x 8.95Overlook Water / Combined W/Dining / Vinyl Floor
Exterior
Features
Parking
Garage spaces -
Garage type -
Total parking spaces 8
Property History
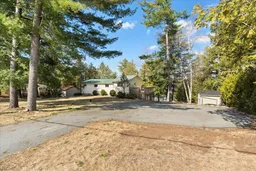 29
29
