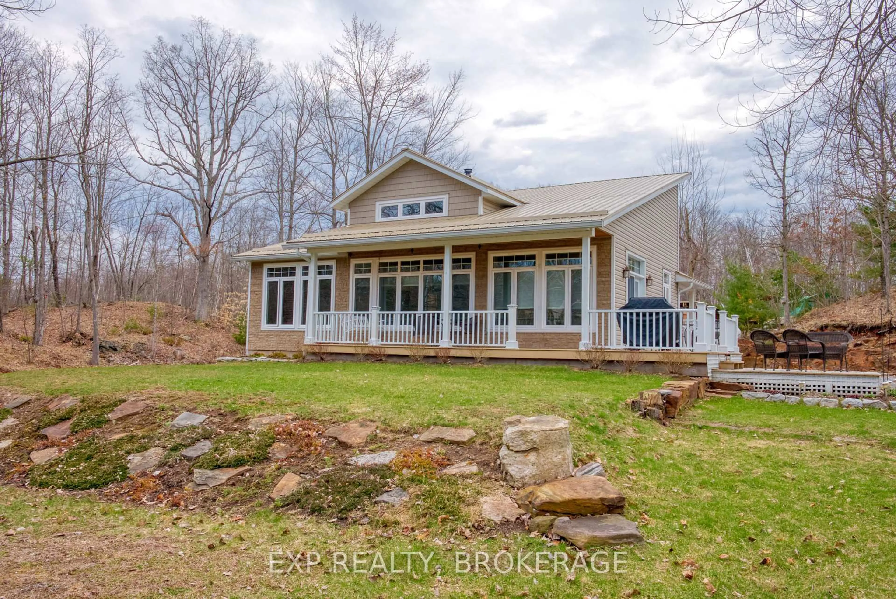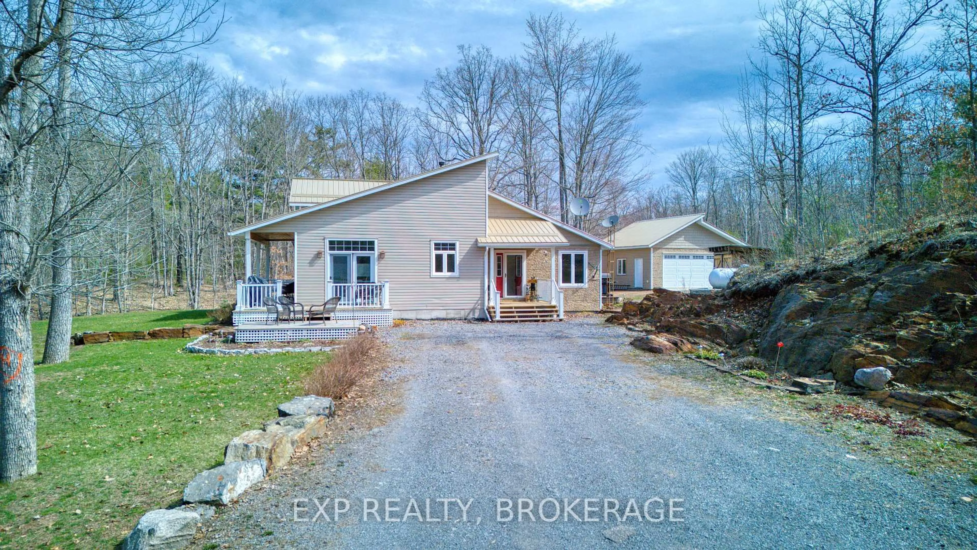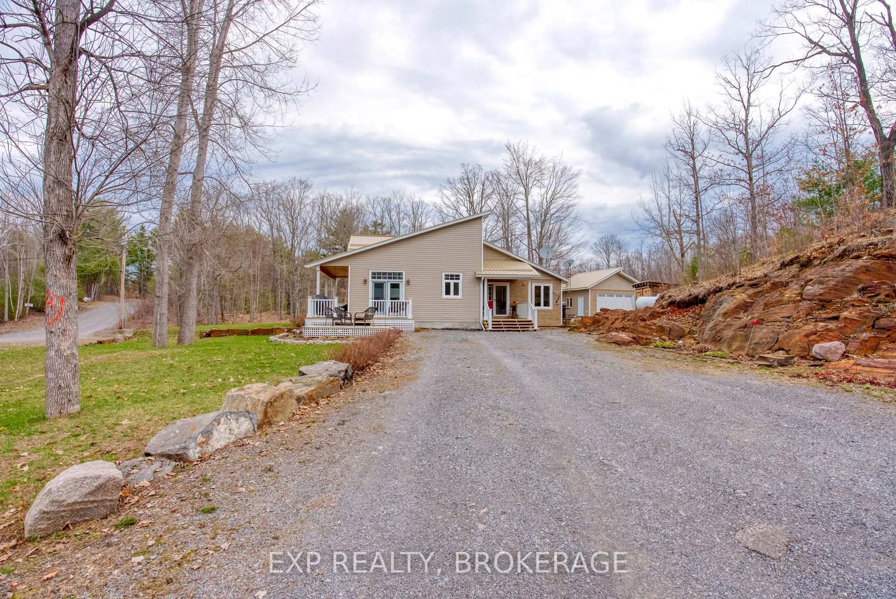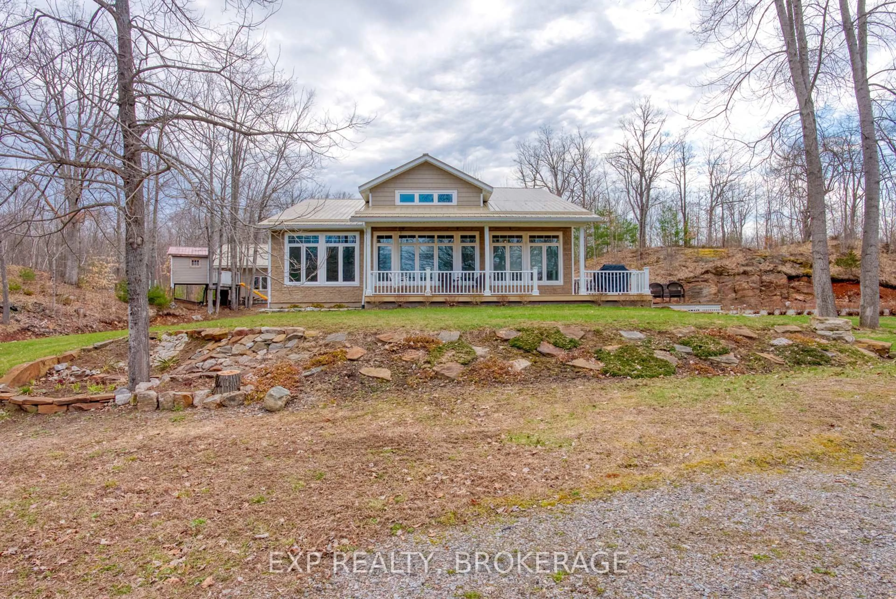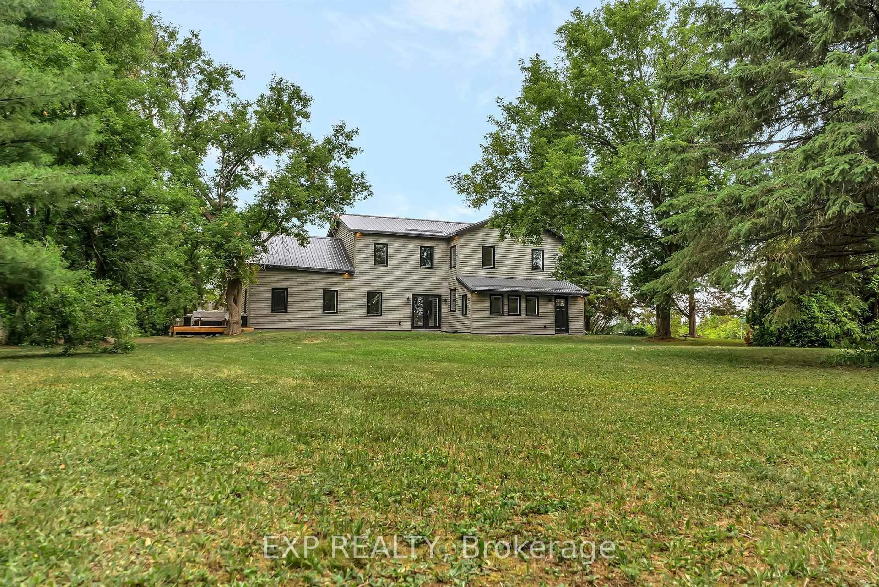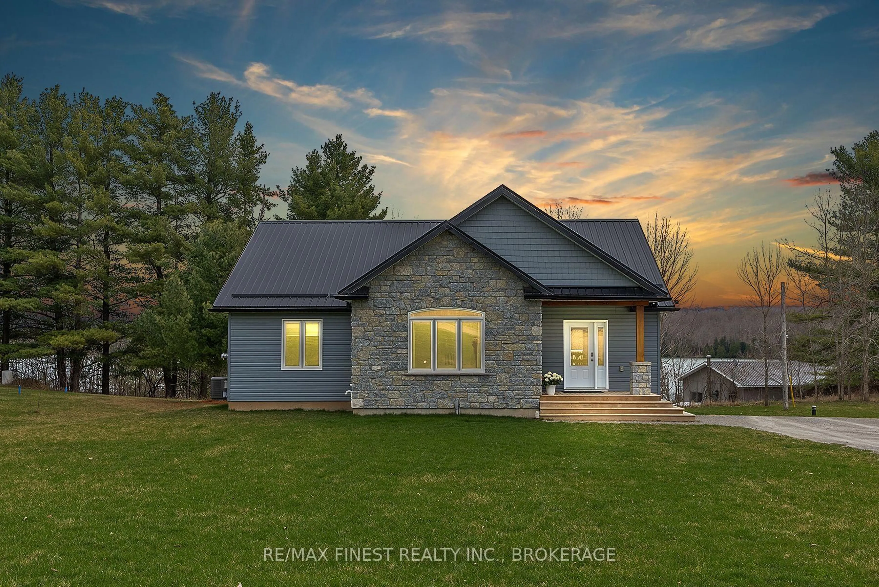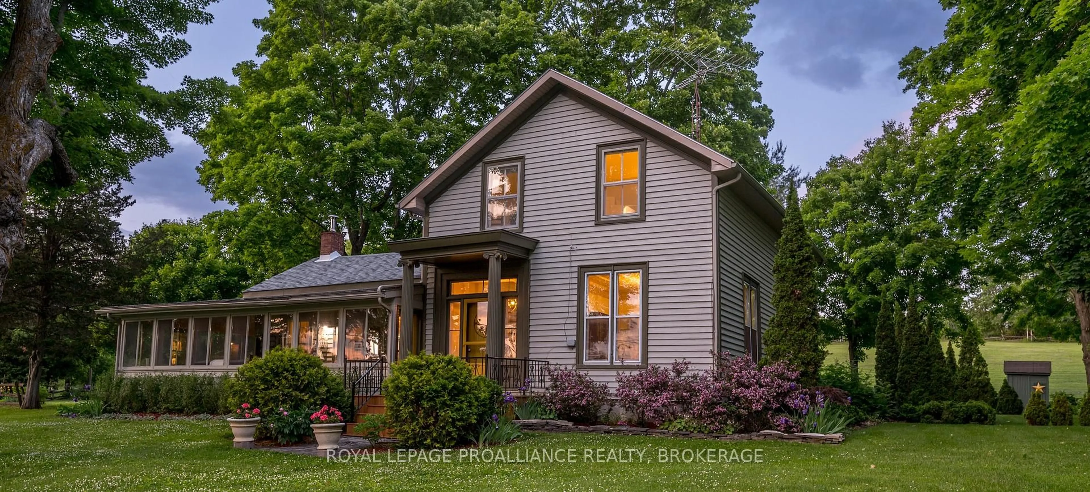173 Castle Rock Lane, Tamworth, Ontario K0K 3G0
Contact us about this property
Highlights
Estimated valueThis is the price Wahi expects this property to sell for.
The calculation is powered by our Instant Home Value Estimate, which uses current market and property price trends to estimate your home’s value with a 90% accuracy rate.Not available
Price/Sqft$446/sqft
Monthly cost
Open Calculator
Description
Welcome to 173 Castle Rock Lane! Come discover this beautiful year-round home in the heart of cottage country with deeded access to Sheffield Lake. As you walk in, you are greeted with a lovely foyer that leads you to the kitchen, living and dining room. The open concept is spacious and bright with vaulted ceilings giving you that wow factor! The kitchen offers custom built cabinets, granite counters, plenty of storage space and is beautifully designed to cook all your favourite holiday meals with friends and family. In the living room you can enjoy the carefully crafted stone fireplace and take in the season as you look out to the beauty that surrounds you. The main level consists of the master bedroom that offers a walk-in closet and ensuite, a 2nd bedroom that is perfectly suited for guests, an additional bathroom, laundry room and an office. Down in the finished basement you'll find a large recreational room perfect for your younger crowd and plenty of storage space and a utility room. The outbuildings include a large 2 car detached garage, 2 garden sheds and a fun little tree house to entertain the kids. The lot has close to 4 acres offering lots of level areas to play and enjoy the outdoors, vehicle parking and room in the back to tap and boil your own maple syrup. A short walk across the road you'll find deeded access to Sheffield Lake and a spot to launch your boat. Sheffield lake offers miles of water ways to explore and is great for fishing or water sport activities. The lovely town of Tamworth is just a short drive away, where you can shop for all your essential needs and enjoy what the town has to offer. This beautiful home is one you wont want to miss!
Property Details
Interior
Features
Main Floor
Office
3.21 x 2.572nd Br
3.87 x 2.88Br
7.29 x 3.89Bathroom
2.77 x 2.81Exterior
Features
Parking
Garage spaces 2
Garage type Detached
Other parking spaces 6
Total parking spaces 8
Property History
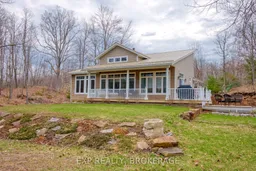 32
32
