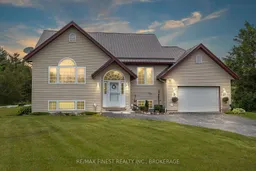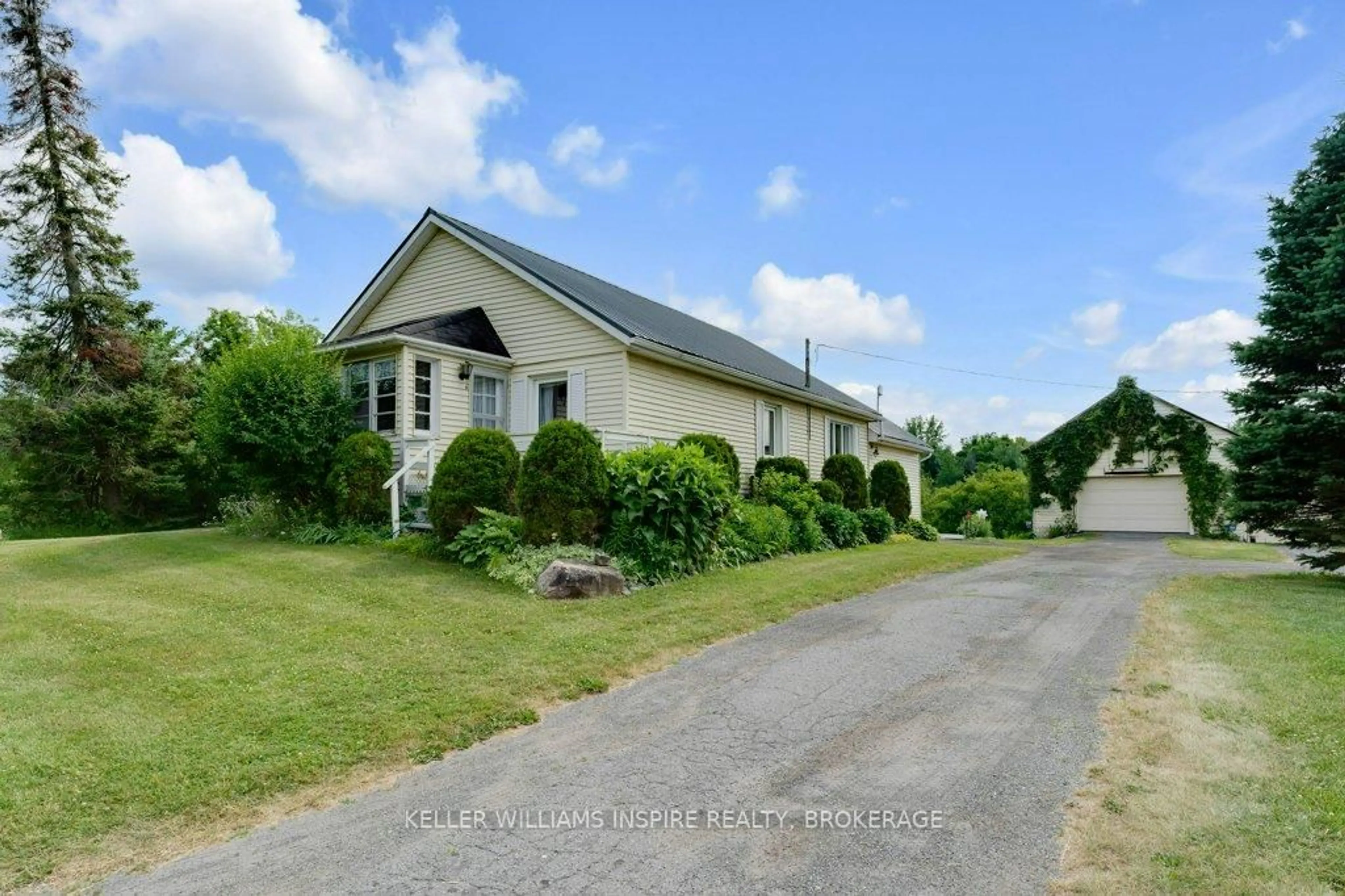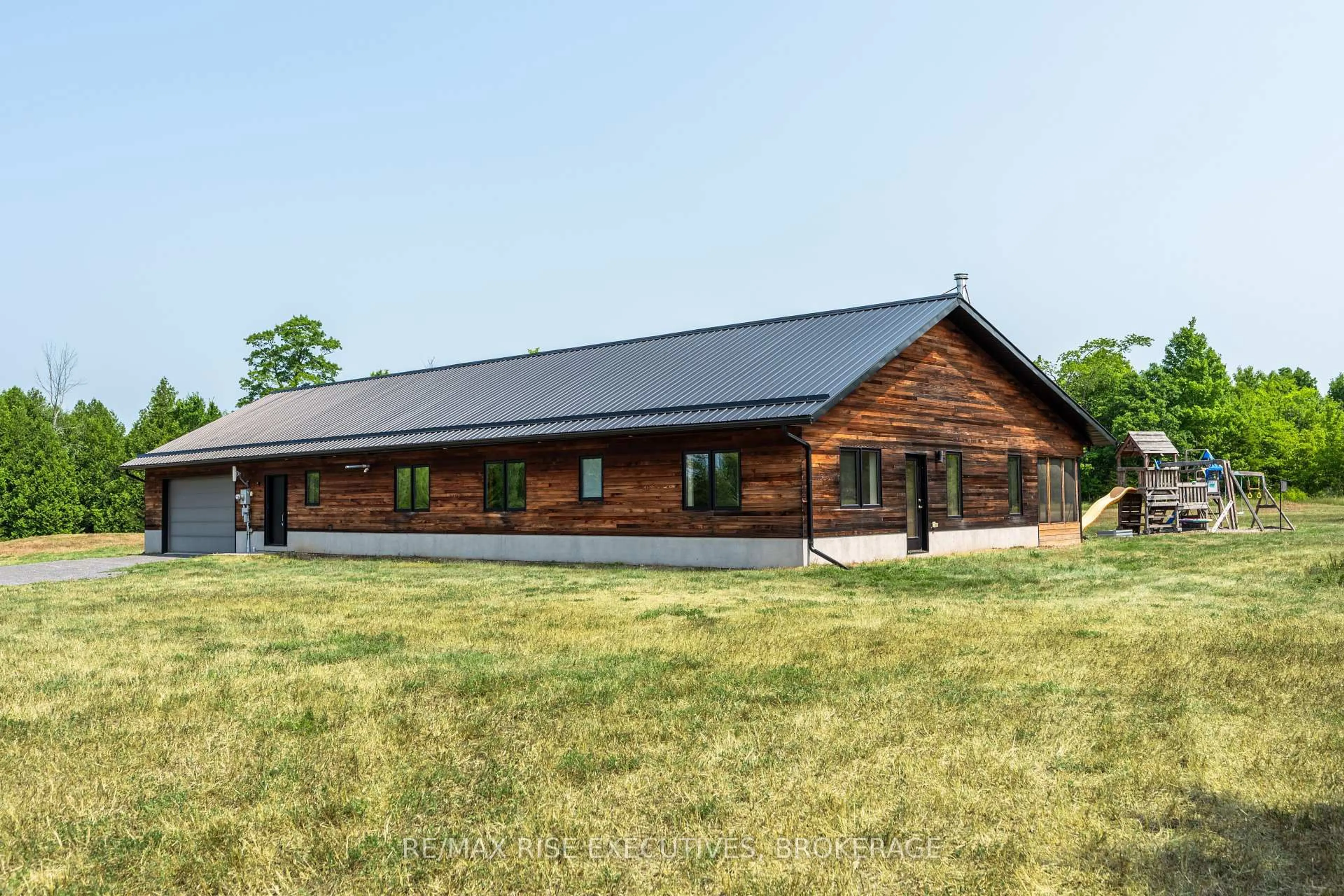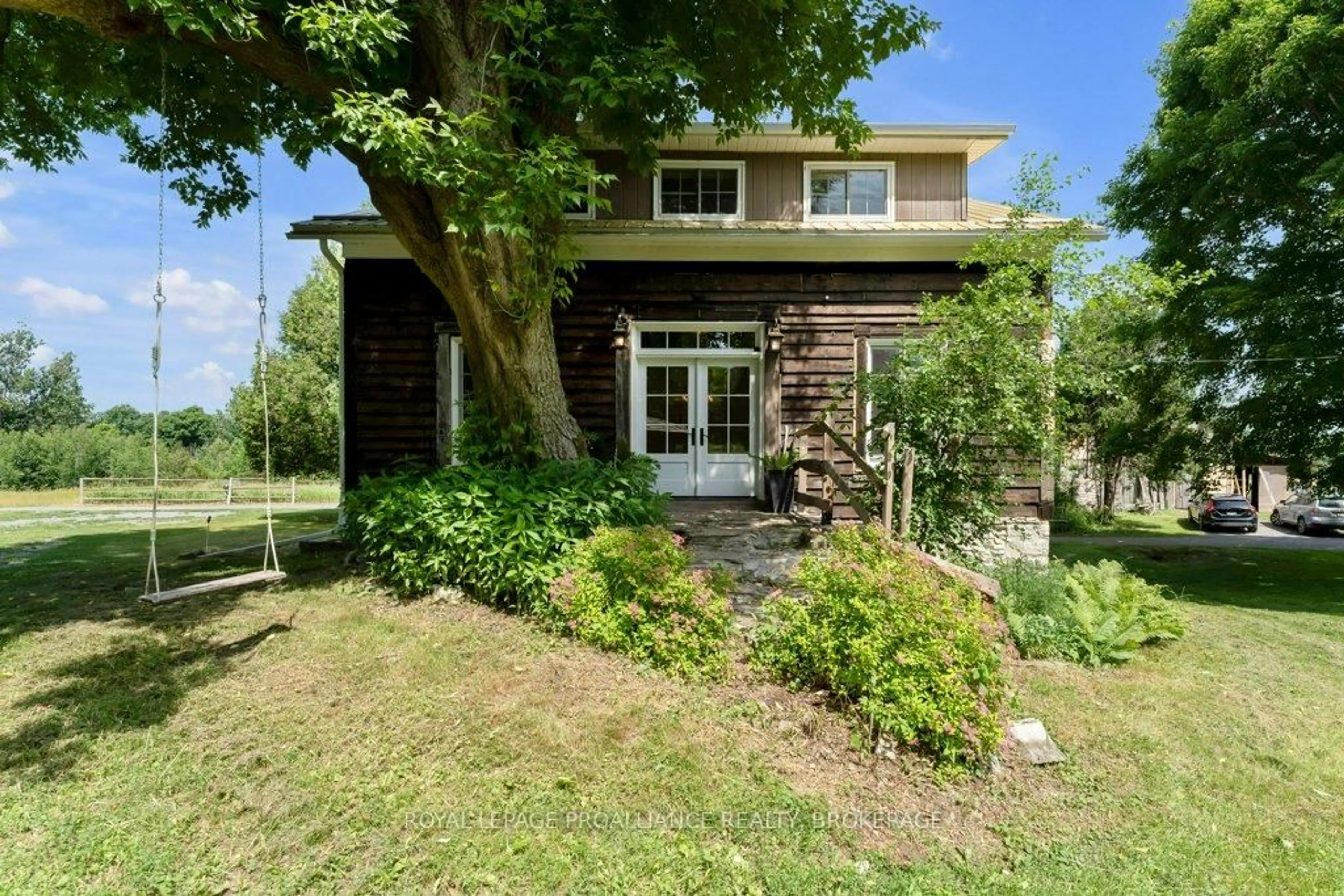A quiet country retreat, nestled amid 5.2 acres of mature trees. This custom built raised bungalow offers the perfect blend of privacy and modern comfort. Step into the front entrance with slate flooring that leads to a bright foyer. Designed with an open-concept layout, the home features a spacious living and dining area with a vaulted cathedral ceiling, large windows for natural light, ideal for both relaxing and entertaining. The kitchen boasts custom-built solid oak cabinetry, a floor to ceiling full pantry. The primary bedroom includes an ensuite bath and large walk-in closet, while 2 additional bedrooms share a main3 piece bath. The partially finished basement includes 8 foot ceilings, a 3 piece bath with walk-in shower, woodstove, a laundry/furnace area with a high efficiency furnace and hot water heater and a walkout to the garage. You will also find plenty of additional storage space. Outside, the 34 x 16 foot raised deck and screened-in 10 x 12 shelter offers a peaceful retreat or an excellent spot for entertaining. A dedicated room with access from the garage features an 8 person Beachcomber Hot Tub. A separate garden shed with an attached wood shed adds convenience. The property also includes raised garden beds, perfect for growing to your hearts content. Ample forested area provides an opportunity to allow for your own private trails. A new steel roof was installed in October 2024, just one more reason this home is move-in ready. Don't miss out on living in the country with the comforts of modern living!
Inclusions: Stainless steal kitchen appliances, dishwasher, microwave/vent combo over the stove, fridge, washer, dryer, rented propane water heater, Freezer, large white pantry in basement, woodstove.
 31
31





