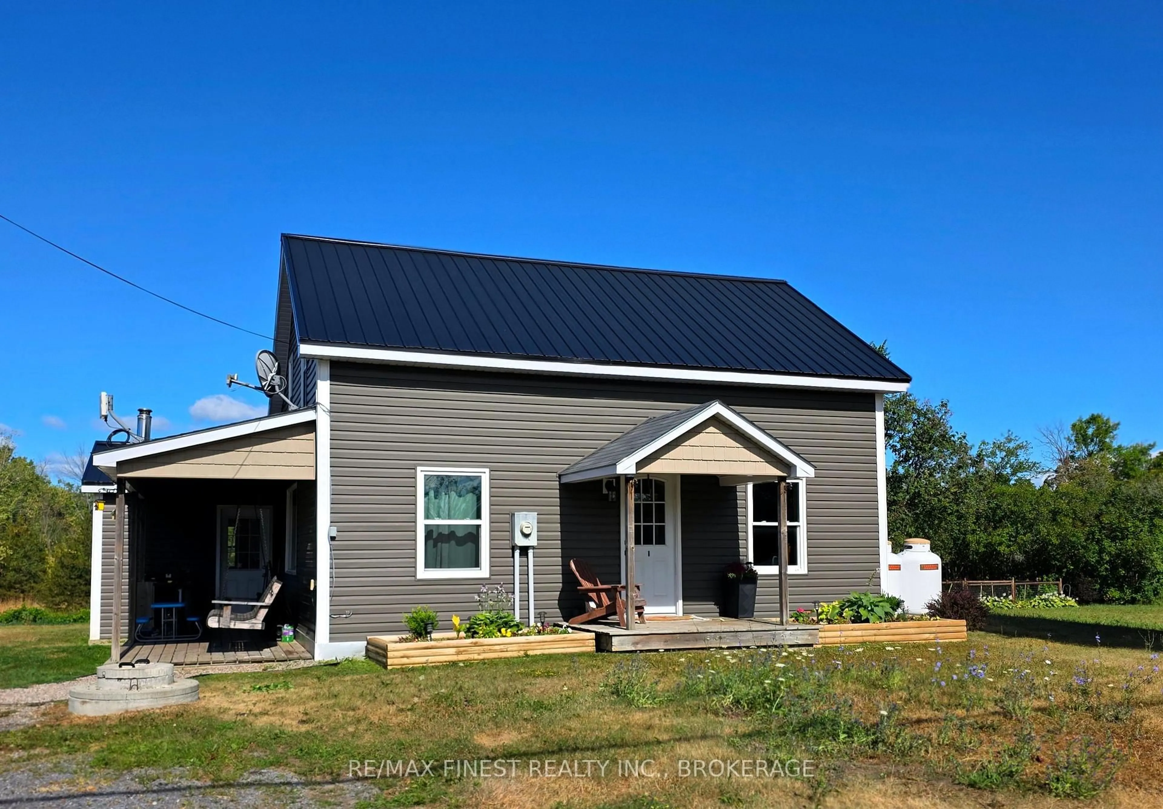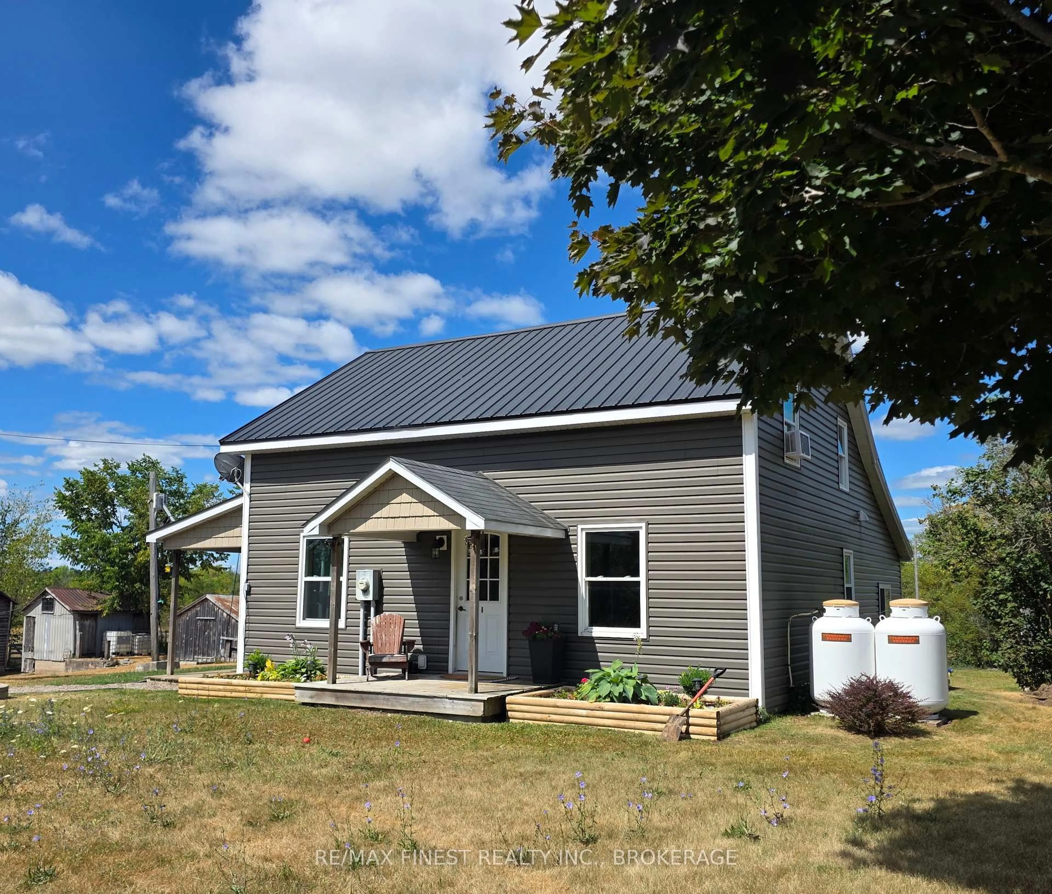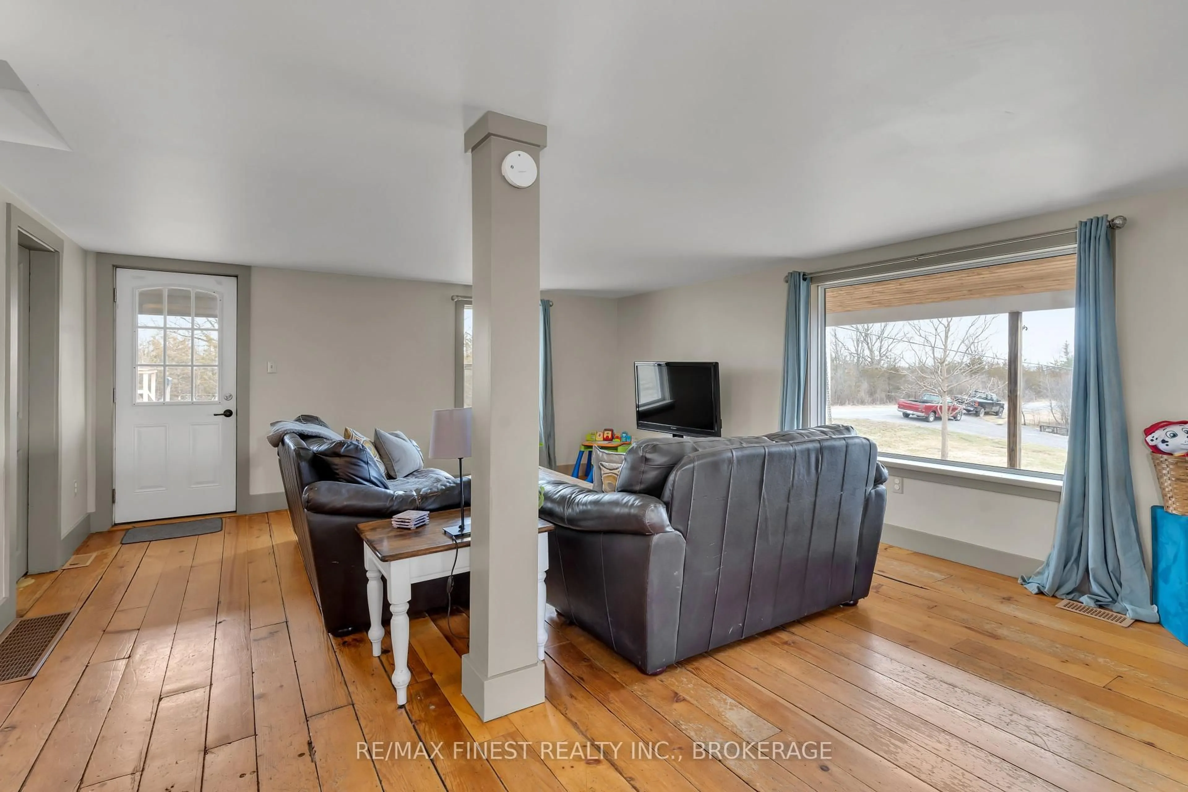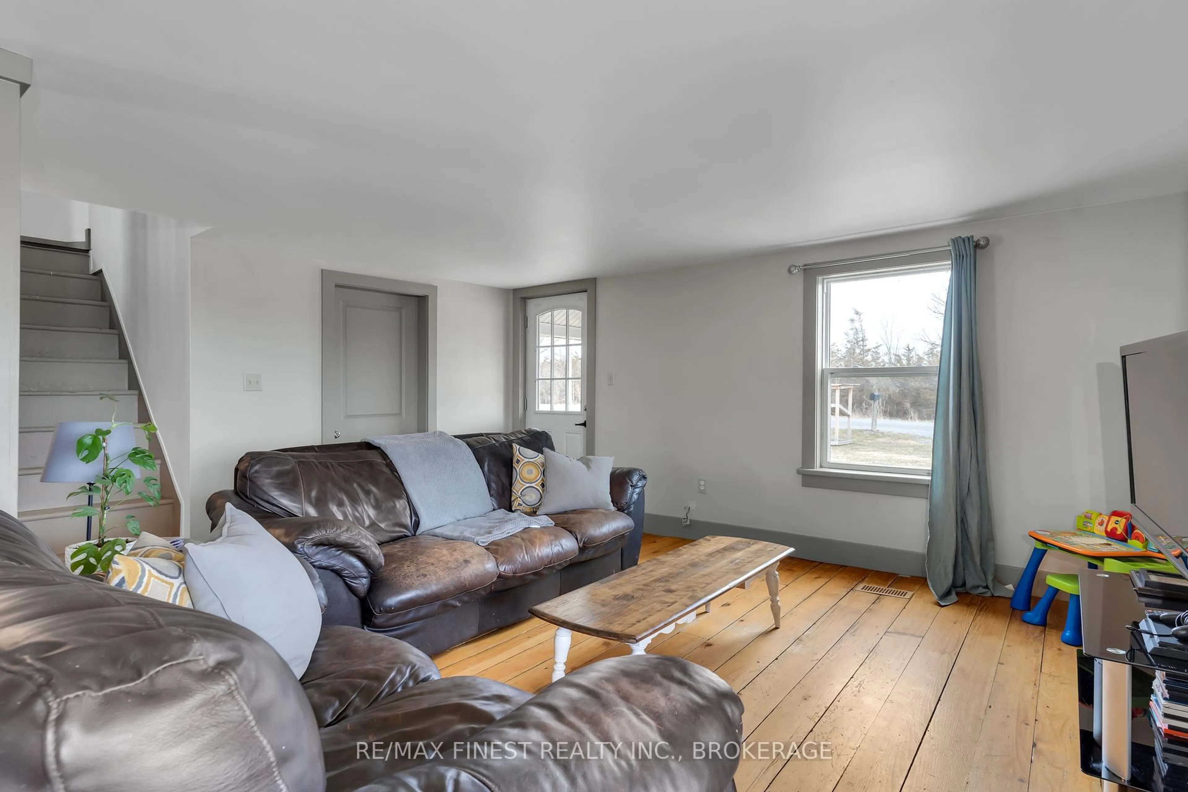567 County Rd 17, Plantagenet, Ontario K7R 3L2
Contact us about this property
Highlights
Estimated valueThis is the price Wahi expects this property to sell for.
The calculation is powered by our Instant Home Value Estimate, which uses current market and property price trends to estimate your home’s value with a 90% accuracy rate.Not available
Price/Sqft$291/sqft
Monthly cost
Open Calculator
Description
Enjoy a return to rural serenity with this recently renovated home, offering 1,600 square feet of comfortable living space. Set on two acres, this property ensures a move-in ready experience for your family. Whether you dream of gathering fresh eggs every morning from your own flock or cultivating a flourishing vegetable garden, this property is designed for those who enjoy the tranquility and rewards of rural living. The primary bedroom is on the main floor with doors to a deck. The upper level is a great kid space with 2 large bedrooms. The laundry is on this level too. Outside, the two spacious outbuildings provide endless possibilities for a few 4-legged friends, storage of equipment, or creative projects, while two additional smaller outbuildings lend themselves to workshops, or hobby spaces. Enjoy starry nights, open skies, and the gentle sounds of nature, all while being a short drive from village amenities. If you've been longing for a lifestyle that balances comfort, self-sufficiency, and the joys of country life, this updated homestead awaits you bring your dreams and make them a reality.
Property Details
Interior
Features
Main Floor
Dining
2.79 x 3.49Living
4.95 x 6.12Den
2.79 x 3.49Kitchen
3.14 x 3.69Exterior
Features
Parking
Garage spaces -
Garage type -
Total parking spaces 6
Property History
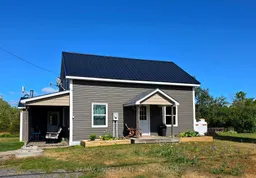 34
34
