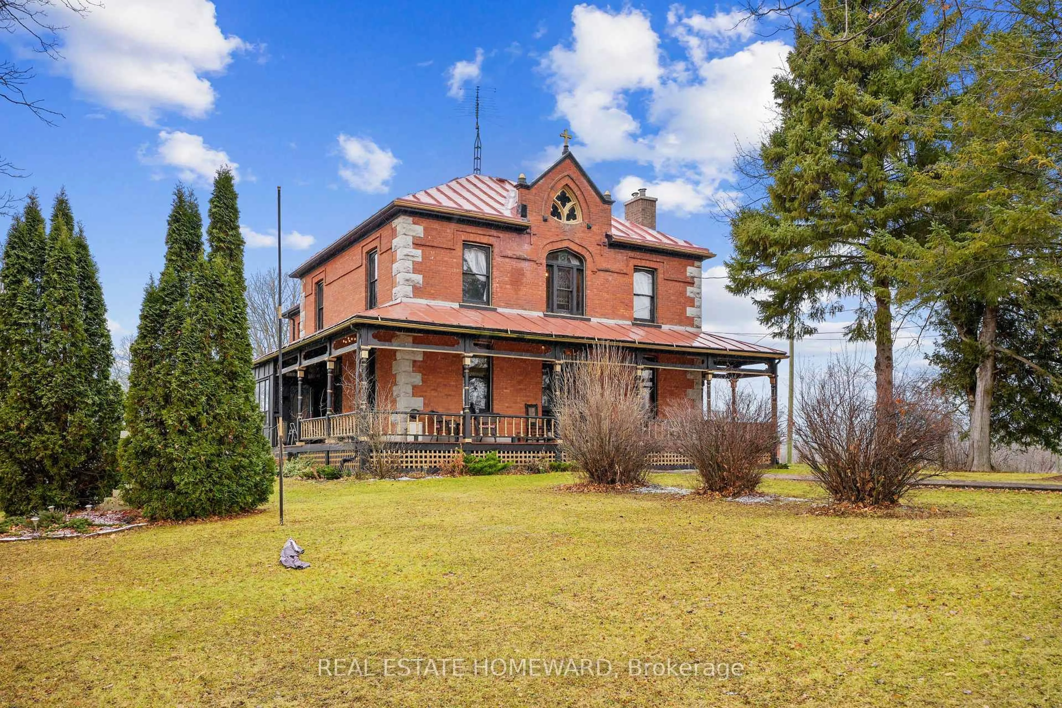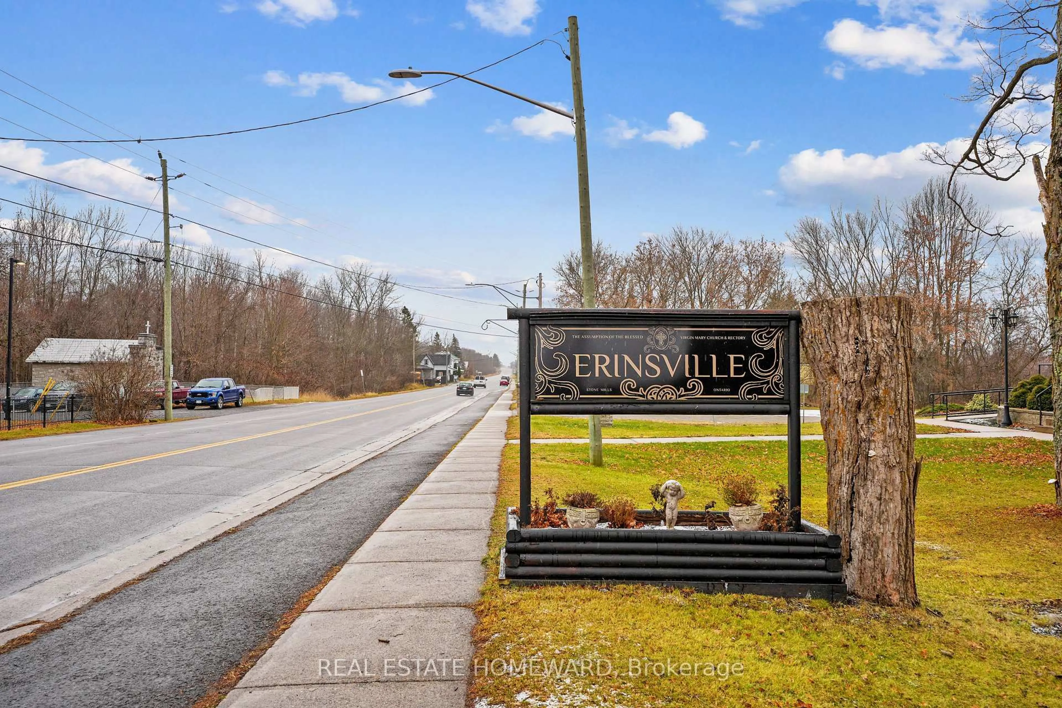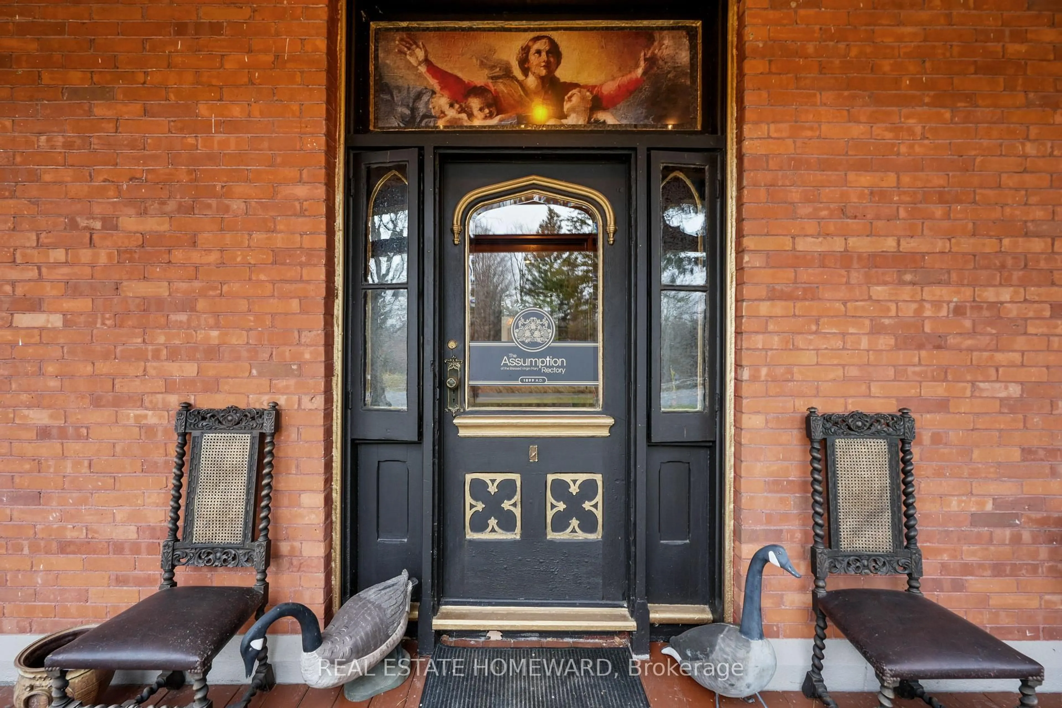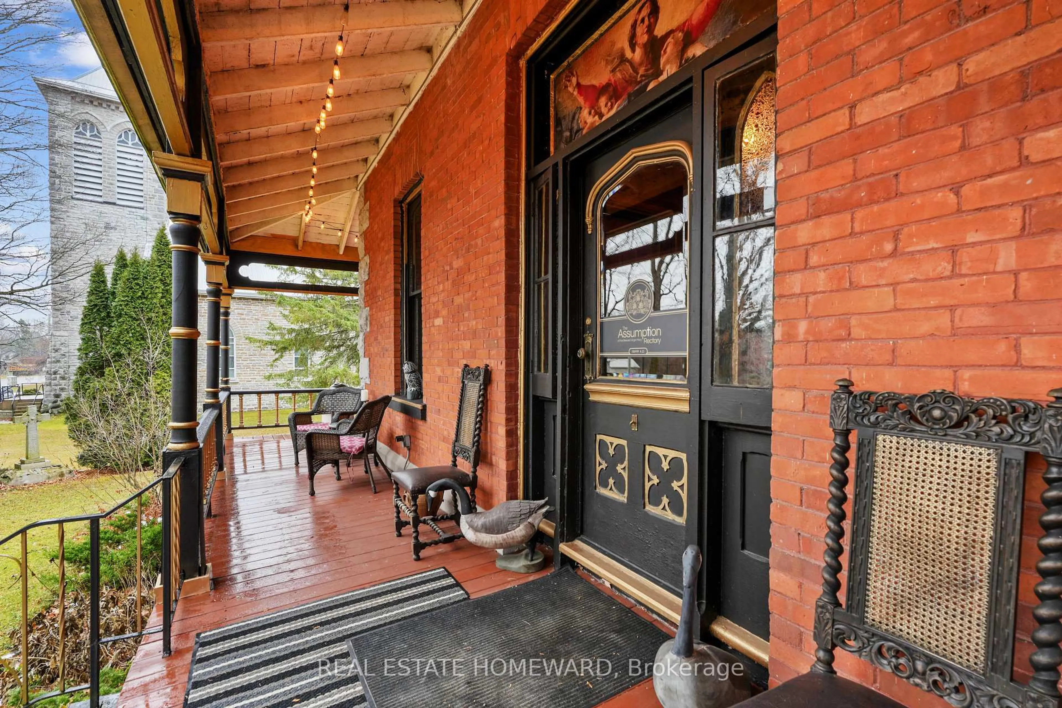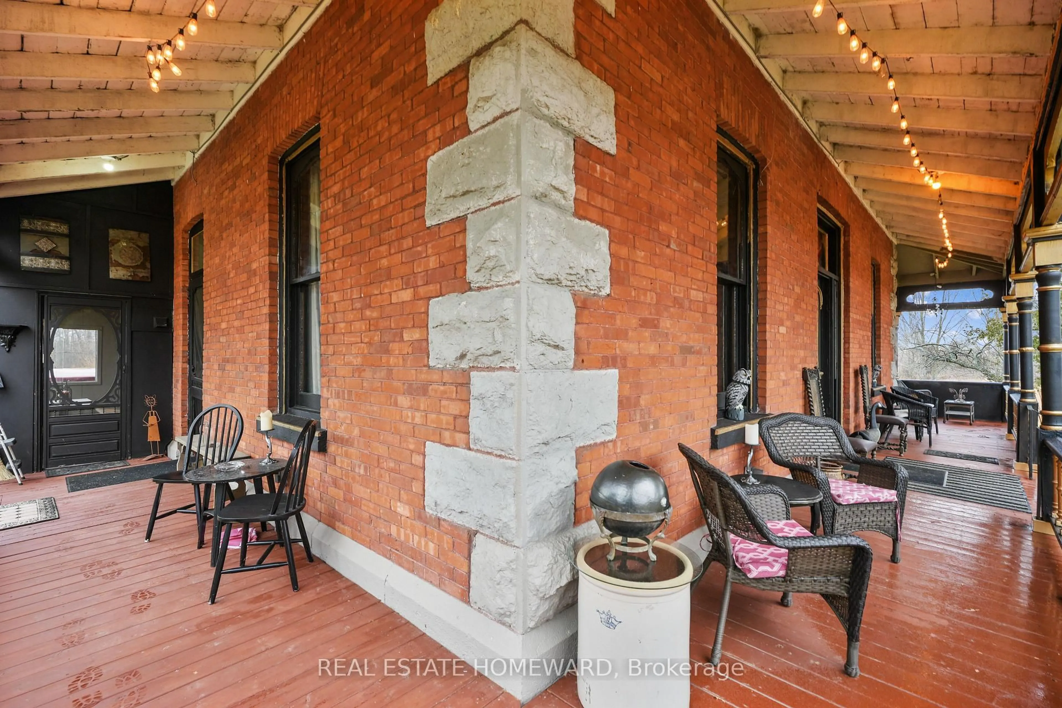6056 County 41 Rd, Stone Mills, Ontario K0K 2A0
Contact us about this property
Highlights
Estimated valueThis is the price Wahi expects this property to sell for.
The calculation is powered by our Instant Home Value Estimate, which uses current market and property price trends to estimate your home’s value with a 90% accuracy rate.Not available
Price/Sqft$185/sqft
Monthly cost
Open Calculator
Description
Wow! Own a piece of Ontario history! Amply set back from the road, this stunning red brick home was the original Assumption Rectory on 1.55 acres. Regardless of your religion, it's hard not to admire this beautiful Victorian dwelling with its rich detailing, high ceilings and the large principal rooms of this charming home. It is an elegant demonstration of the architecture of its time. Minutes to Beaver Lake for swimming, or boating. This spacious 5 bedroom home will make a fabulous family home as it is now, or certainly lends itself to a great bed and breakfast spot. Wood flooring throughout, high basement ceiling, new furnace, chimney rebuilt recently (new sleeve 5 yrs.), transoms, enclosed porch, wrap around verandah, garden shed, garage with bunkie, quoining, period doors, period door handles etc etc. Cleared forest sanctuary at the back of the property with a peaceful sitting area and fire pit. Above ground pool and parking. All room measurements from floor plans.
Property Details
Interior
Features
Main Floor
Dining
4.08 x 3.74hardwood floor / O/Looks Living
Living
5.34 x 4.08Fireplace / hardwood floor / O/Looks Dining
Office
4.43 x 3.97hardwood floor / B/I Closet
Family
5.78 x 3.97hardwood floor / W/O To Garden / Breakfast Bar
Exterior
Features
Parking
Garage spaces 1
Garage type Detached
Other parking spaces 3
Total parking spaces 4
Property History
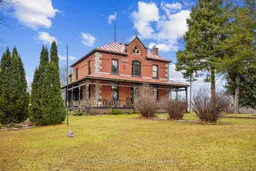 33
33
