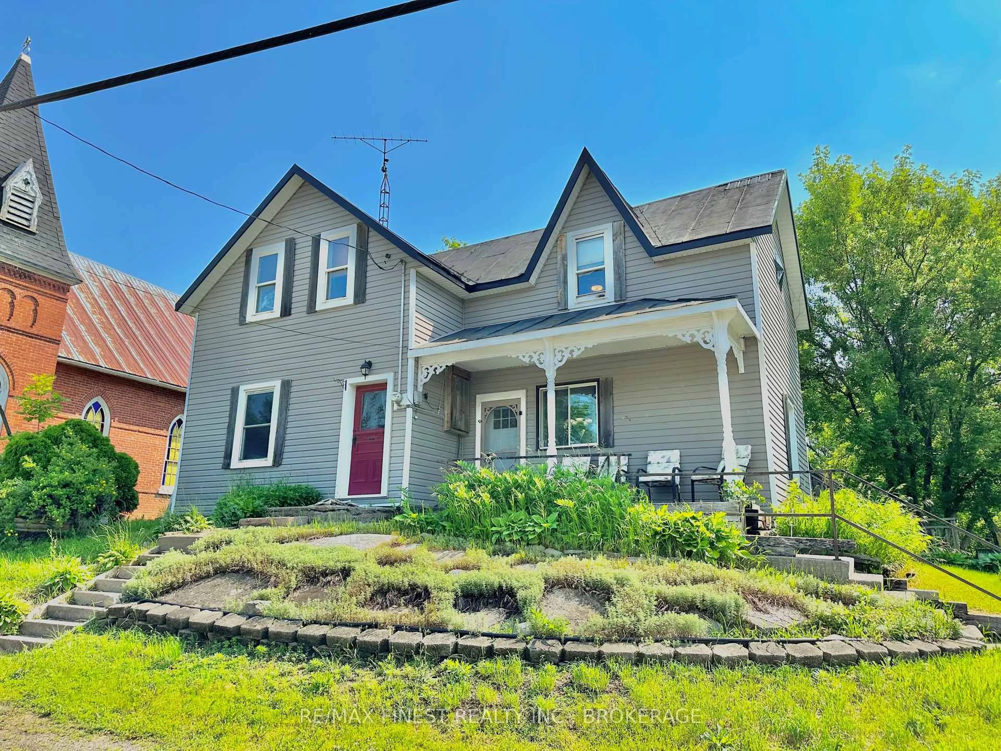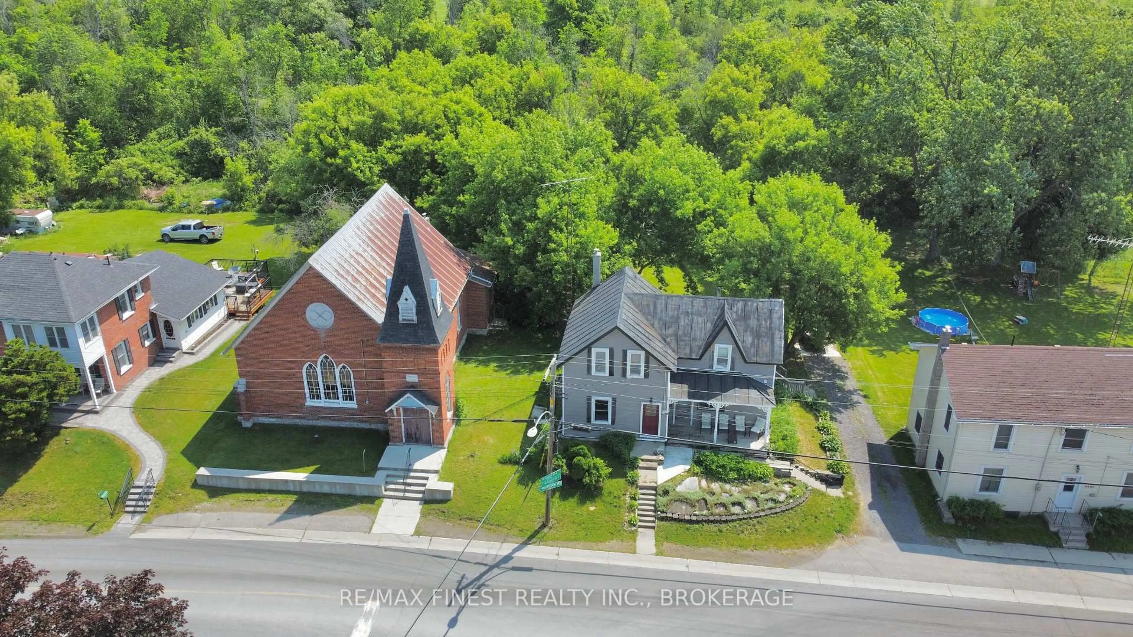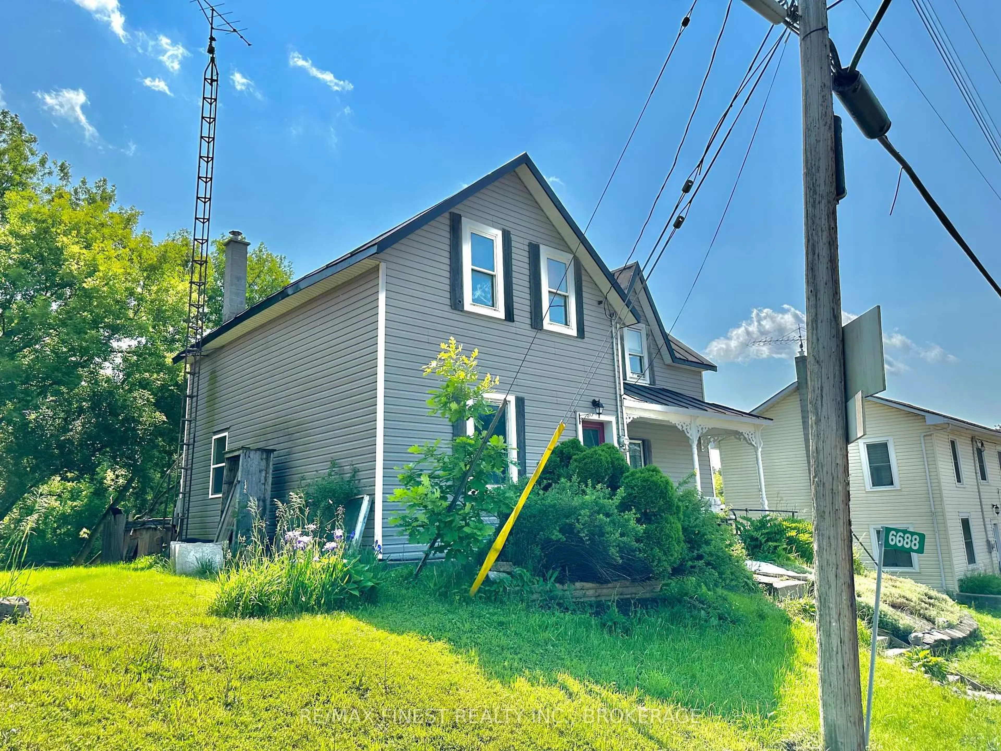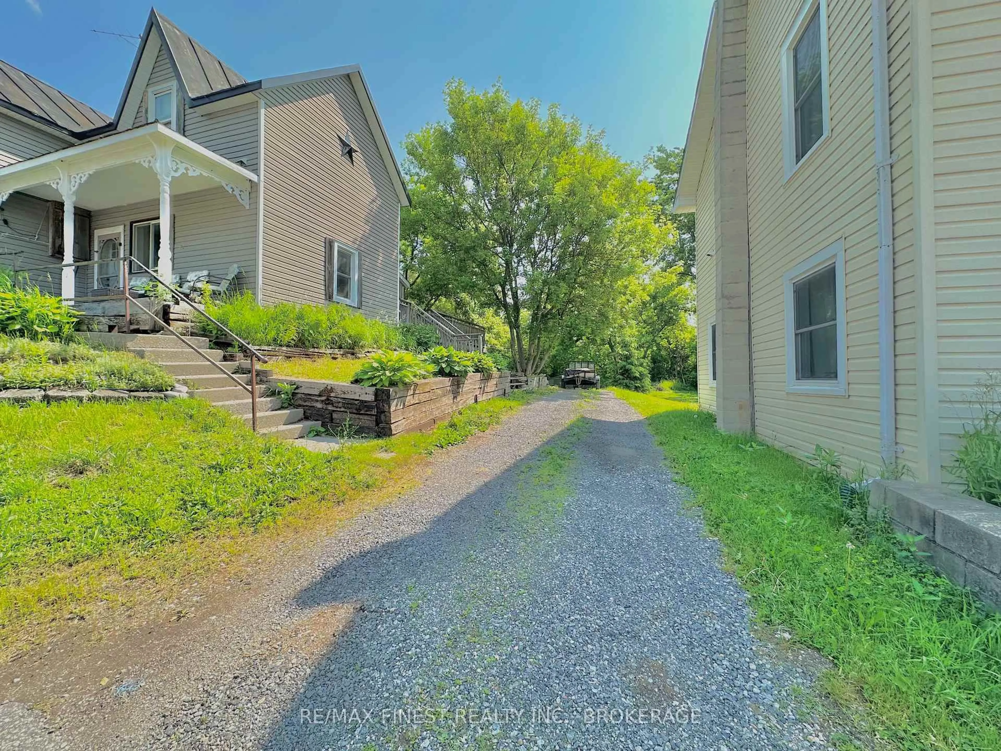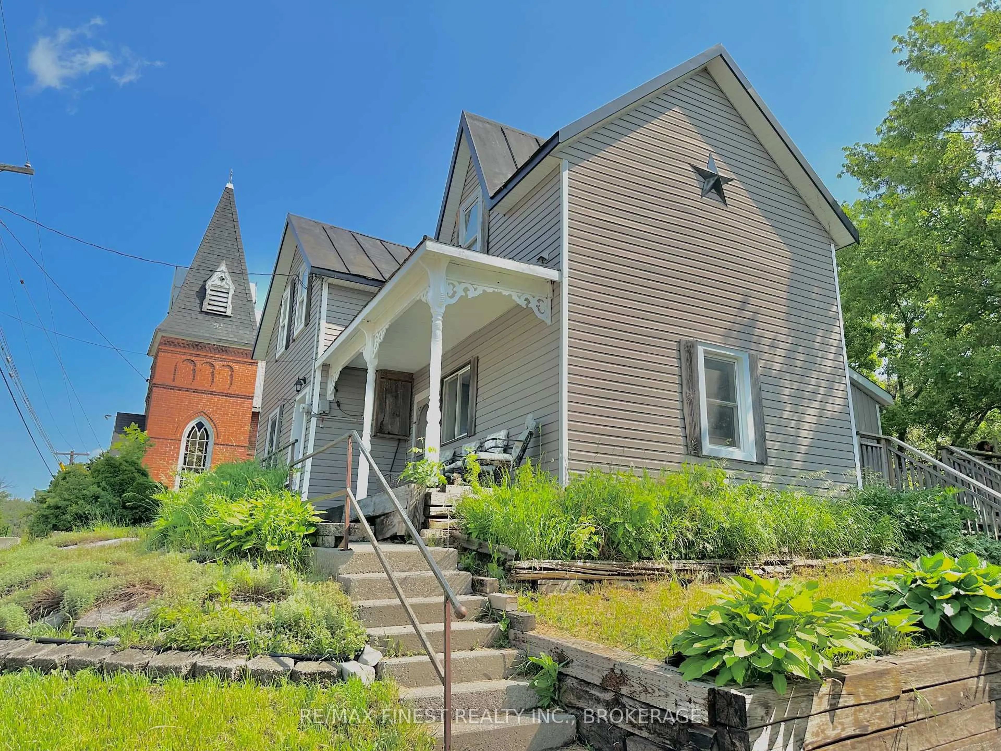6688 Wheeler St, Tamworth, Ontario K0K 3G0
Contact us about this property
Highlights
Estimated valueThis is the price Wahi expects this property to sell for.
The calculation is powered by our Instant Home Value Estimate, which uses current market and property price trends to estimate your home’s value with a 90% accuracy rate.Not available
Price/Sqft$291/sqft
Monthly cost
Open Calculator
Description
Welcome to 6688 Wheeler Street in the charming village of Tamworth! This 4-bedroom, 2-bathroom home is full of character and potential, offering a great opportunity for first-time buyers or those looking for a project with solid fundamentals. Set on a generous 66 x 165 lot with mature trees, a large back deck, and a peaceful backyard, this home is perfect for those who enjoy outdoor living. Inside, you'll find original features like a tin ceiling in the dining room and spacious living areas that invite your personal touch. The home has a durable metal roof and a welcoming front porch. Located just steps from Tamworth Elementary School and close to parks, trails, and local shops, this home offers the ideal balance of small-town charm and accessibility. Situated approximately 20 minutes from the 401 at Exit 579, its an easy commute to Kingston, Napanee, or Belleville. Don't miss your chance to turn this character filled property into your dream home!
Property Details
Interior
Features
Common Rm
3.81 x 3.99Common Rm
7.055 x 2.272Dining
4.52 x 3.01Kitchen
2.75 x 2.13Exterior
Features
Parking
Garage spaces -
Garage type -
Total parking spaces 3
Property History
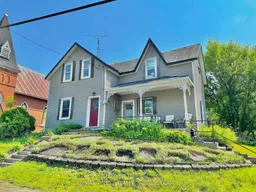 46
46

