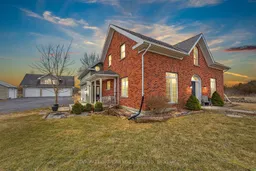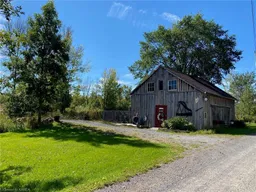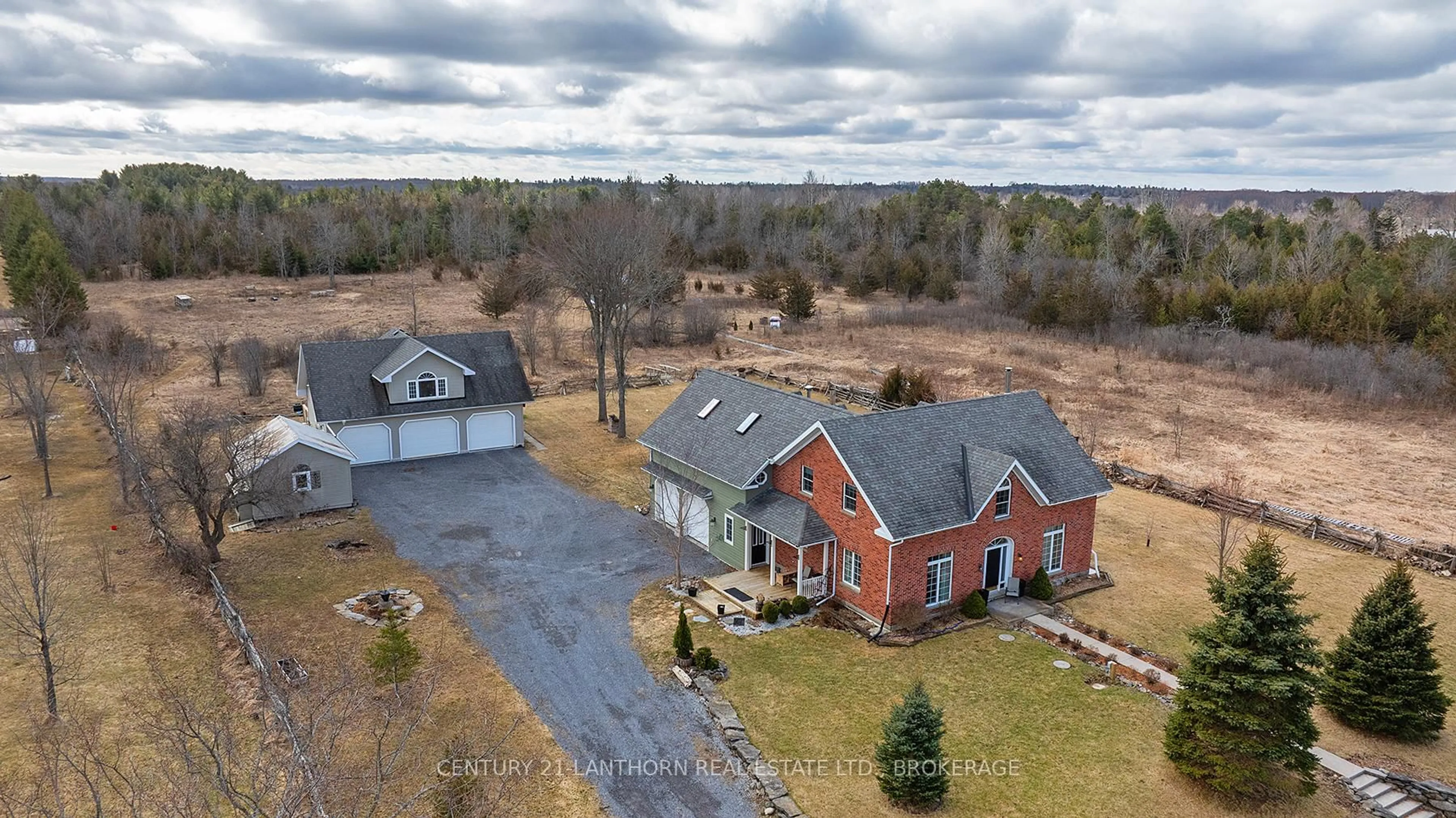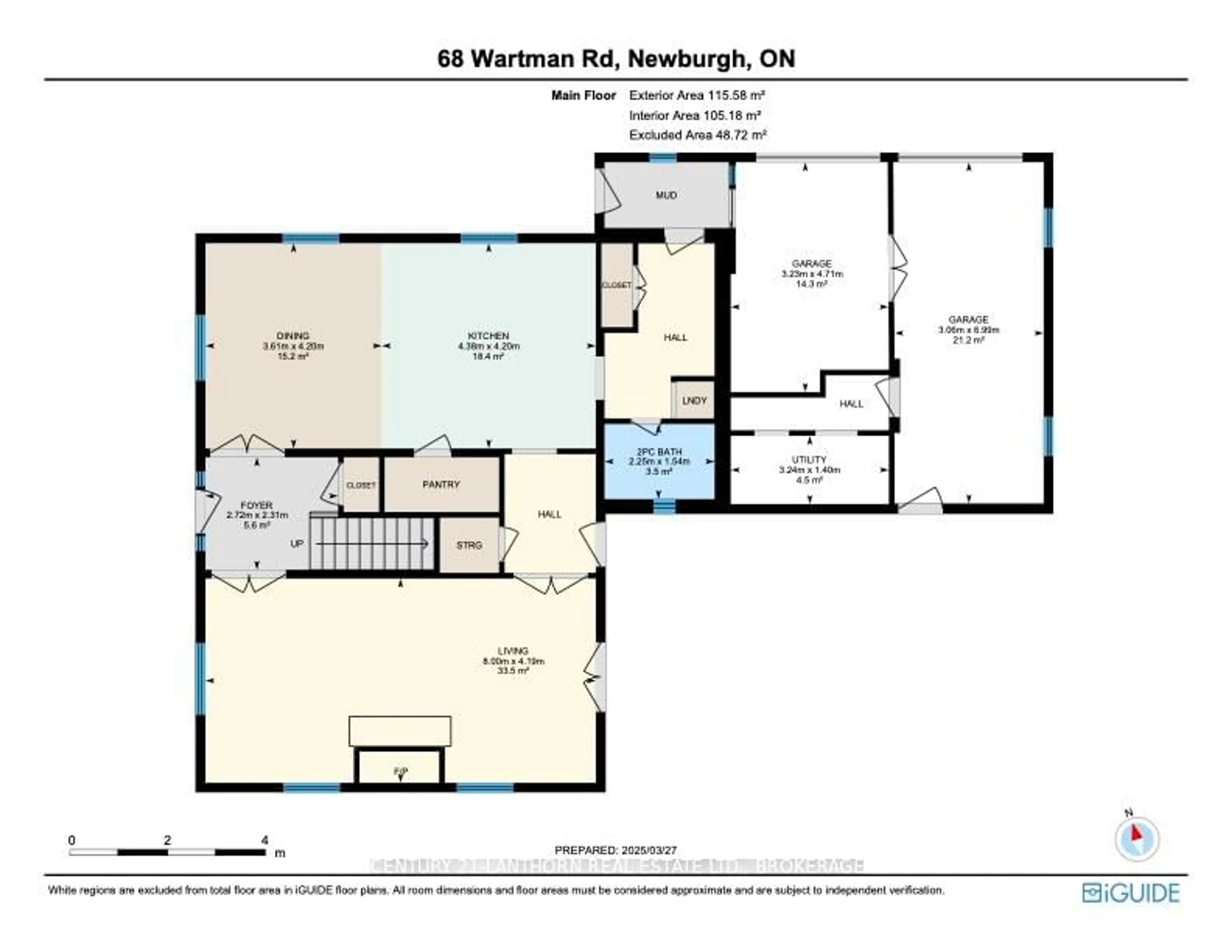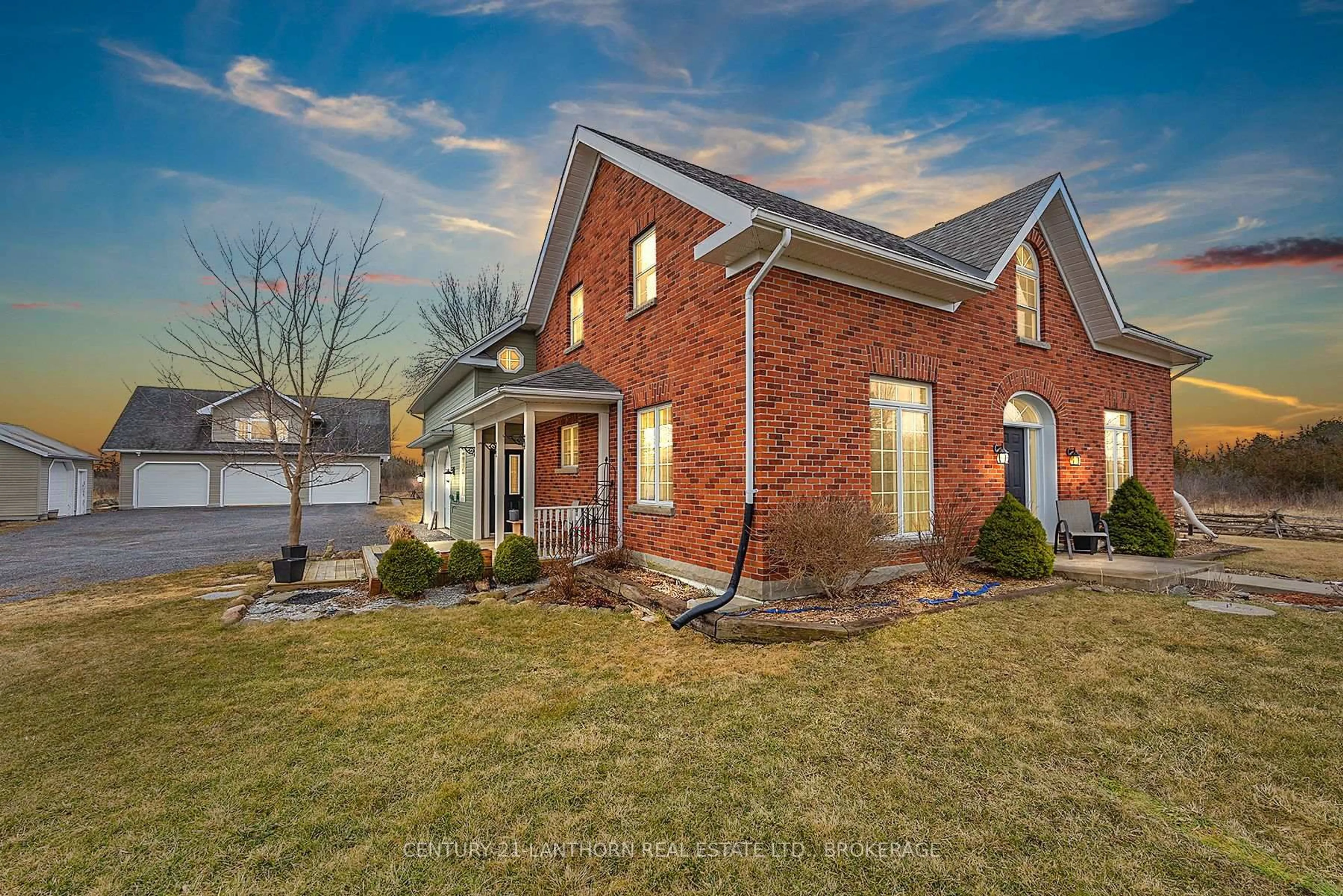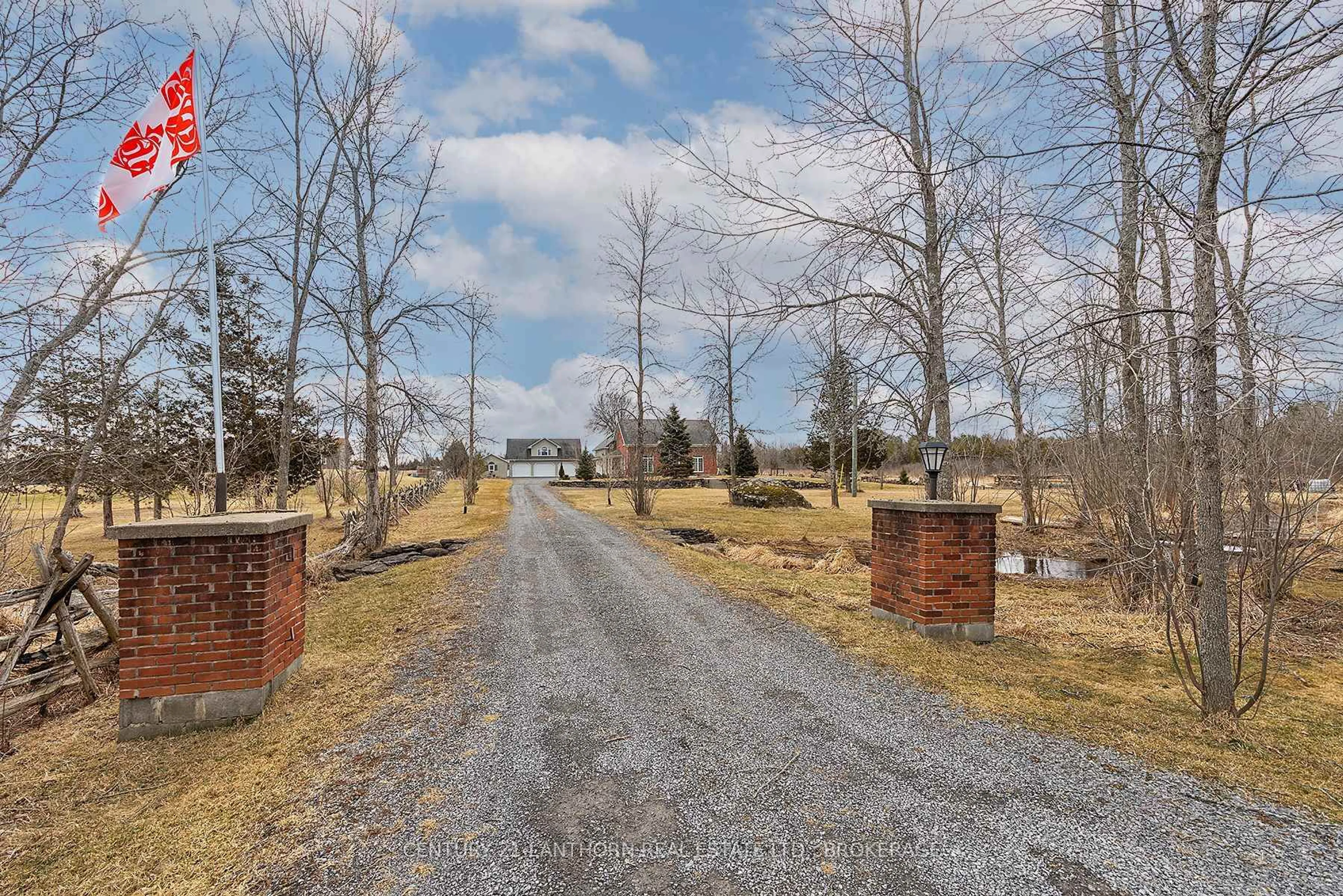68 Wartman Rd, Newburgh, Ontario K0K 2S0
Contact us about this property
Highlights
Estimated valueThis is the price Wahi expects this property to sell for.
The calculation is powered by our Instant Home Value Estimate, which uses current market and property price trends to estimate your home’s value with a 90% accuracy rate.Not available
Price/Sqft$291/sqft
Monthly cost
Open Calculator
Description
A Perfect Blend of Heritage and Opportunity on Over 4 Acres .Welcome to a truly special property that blends timeless charm with modern comfort ideal as a private residence, a multi-generational home, or an incredible opportunity for a Bed & Breakfast or Airbnb retreat.Nestled on just over four acres of picturesque countryside, this stunning home captures the essence of early 1900s character with the peace of mind of modern ICF construction. Built in 2003 with classic architectural details, it offers the warmth and elegance of a heritage home with todays sought-after features.Step inside to find a spacious, light-filled layout featuring rich hardwood and ceramic tile floors throughout the main level. The heart of the home is a beautifully appointed country kitchen with granite countertops, stainless steel appliances, and ample cabinetry perfect for cooking, gathering, or hosting guests. Multiple living areas create inviting spaces to relax, while four generously sized bedrooms, including a luxurious primary suite, offer comfort and privacy.The attached two-car garage has been converted into a versatile finished space ideal for a guest suite, creative studio, or additional rental potential. And for even more flexibility, the impressive detached three-car garage includes a full one-bedroom apartment above, perfect for extended family, adult children, or as an income-generating short-term rental.Outside, the expansive property invites you to enjoy true country living whether it's gardening, entertaining, or simply watching the wildlife from the porch. With room to roam and endless possibilities, this one-of-a-kind estate combines rural tranquility with modern amenities.Don't miss this rare opportunity to own a turnkey property with exceptional lifestyle or investment potential.
Property Details
Interior
Features
Main Floor
Foyer
2.72 x 2.31Kitchen
4.38 x 4.2Living
8.0 x 4.19Bathroom
2.25 x 1.542 Pc Bath
Exterior
Features
Parking
Garage spaces 3
Garage type Detached
Other parking spaces 10
Total parking spaces 13
Property History
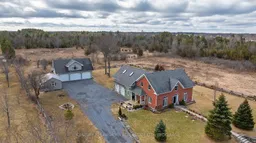 48
48