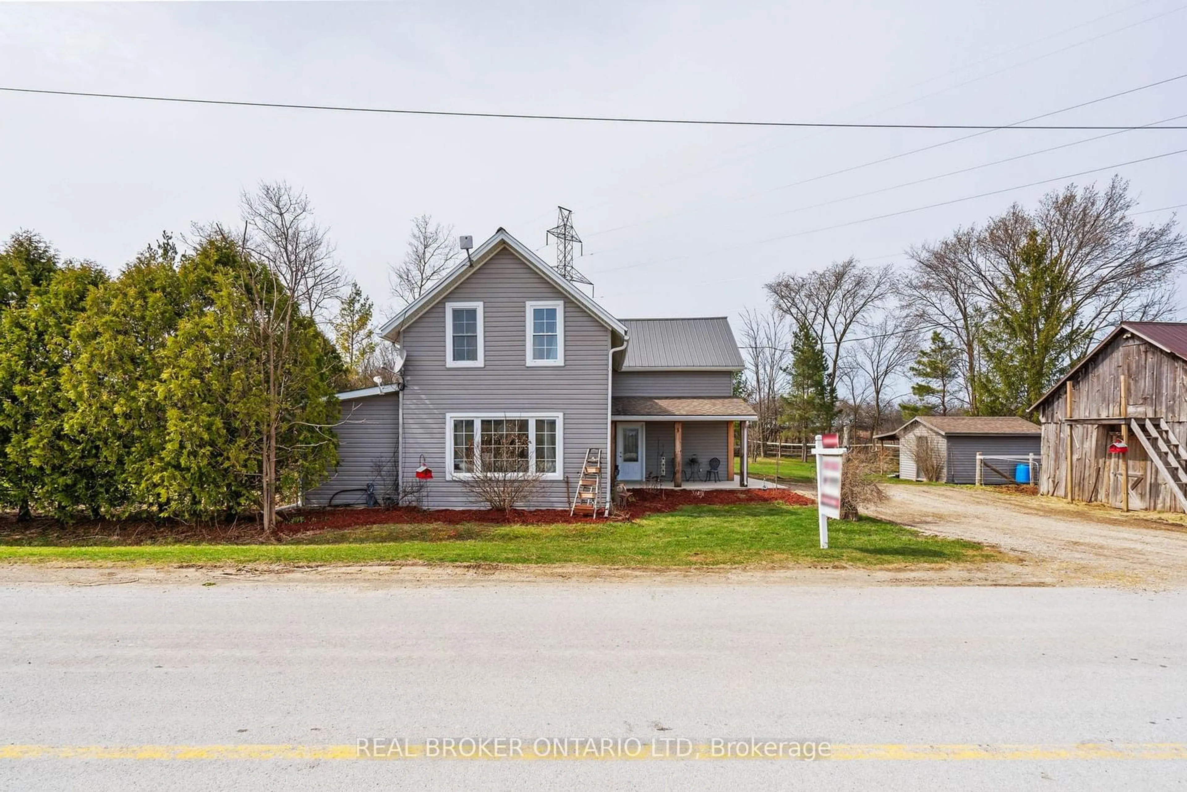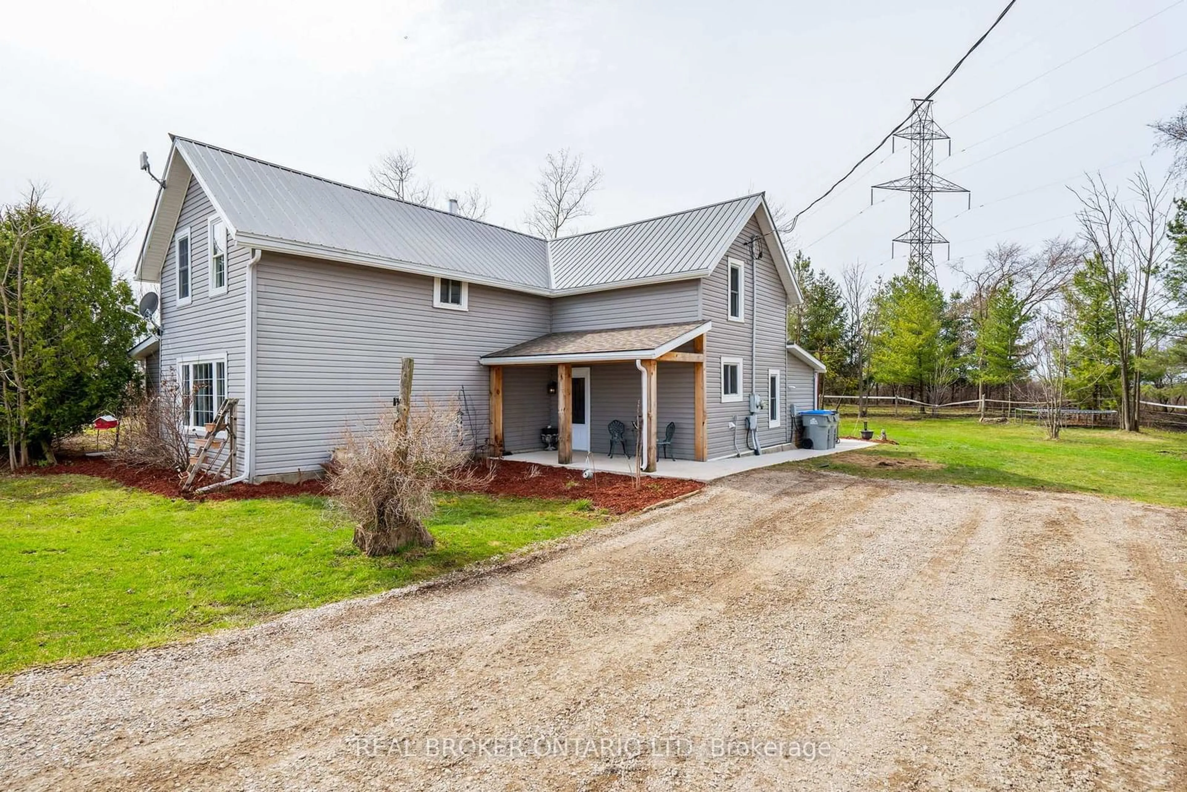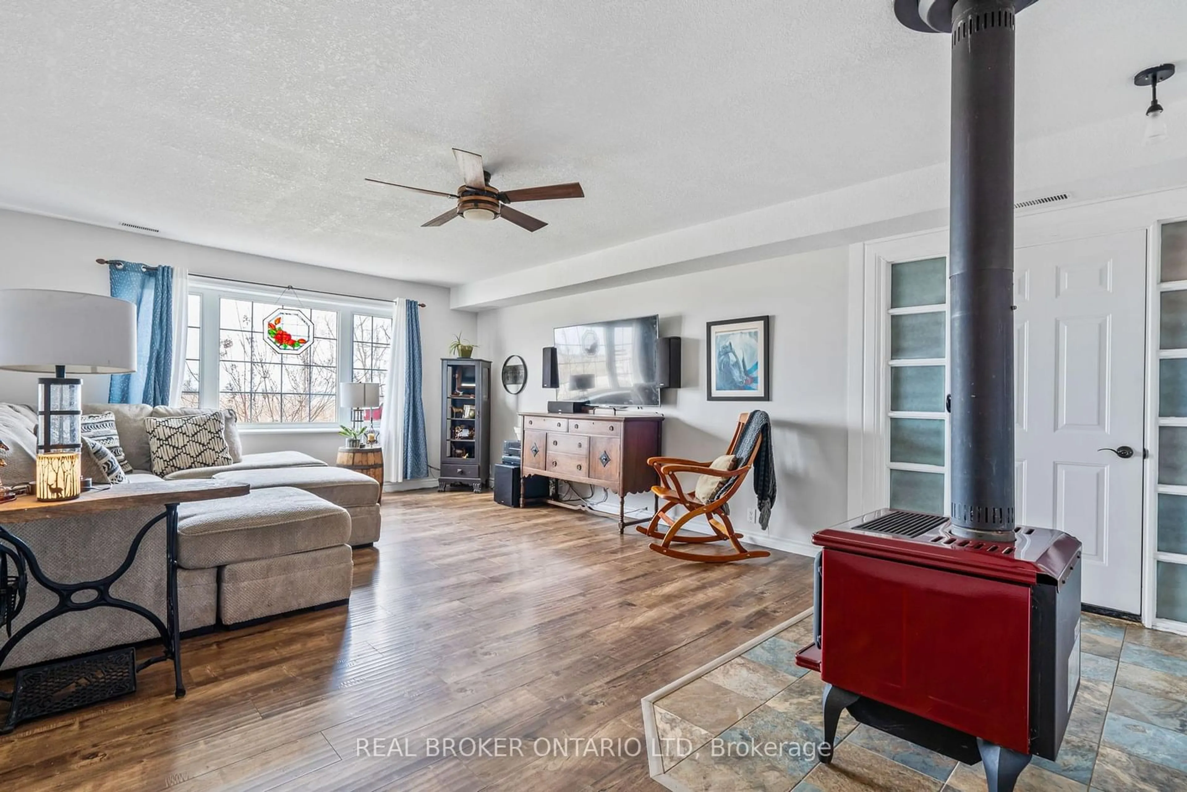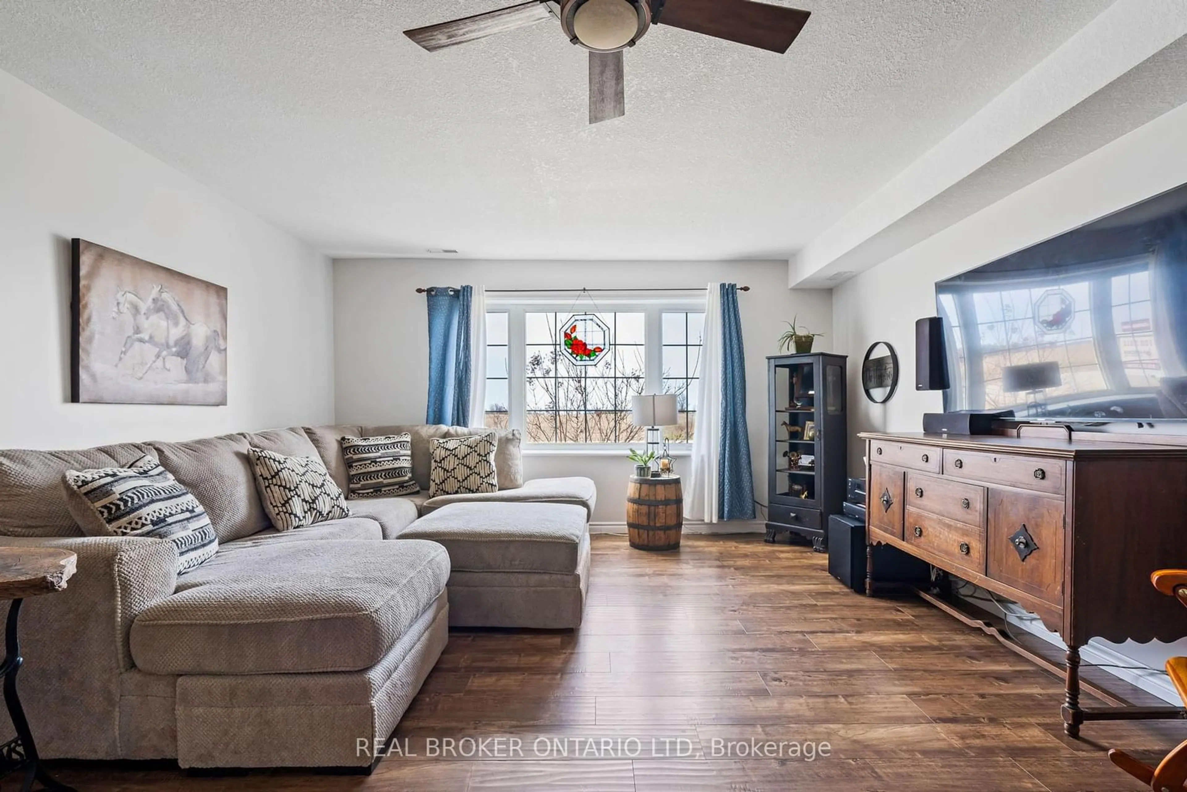4196 Walkers Dr, Adelaide Metcalfe, Ontario N0L 1W0
Contact us about this property
Highlights
Estimated ValueThis is the price Wahi expects this property to sell for.
The calculation is powered by our Instant Home Value Estimate, which uses current market and property price trends to estimate your home’s value with a 90% accuracy rate.Not available
Price/Sqft$481/sqft
Est. Mortgage$3,543/mo
Tax Amount (2024)$2,935/yr
Days On Market28 days
Description
Welcome to 4196 Walkers Drive, a beautifully renovated rural retreat offering modern living on 2.9 peaceful acres. This 3-bedroom, 2-bathroom, 1 and 3/4 storey home was updated in 2024 and is the perfect blend of comfort, character, and functionality. Step inside to find new laminate flooring, custom railings, and a renovated kitchen featuring stainless steel appliances, live edge maple island countertop, and new lighting throughout.The cozy living room is anchored by a brand-new wood stove, and the upstairs bath offers a spa-like escape with a classic clawfoot tub. The primary bedroom includes a walk-in closet, and the home is equipped with new central air and a new washer and dryer (2024). Step outside to enjoy the cement patio with a hot tub perfect for unwinding under the stars. The crown jewel of the property is the massive 40' x 64' shop, featuring its own wood stove, central air, and 40 amp Generlink system that powers both the shop and house. There's also a 50' x 30' RV hookup and a 24' x 40', 1 bedroom accessory unit with a loft inside the shop complete with in-floor heating, pine ceilings, open-concept living, a full kitchen with stainless steel appliances, a 4pc bathroom, and laundry. All of this is located just minutes from the amenities of Glencoe, yet tucked away in a quiet, private setting. Whether you're looking for a multi-use property, or space to spread out and make your own 4196Walkers Drive has it all.
Property Details
Interior
Features
Main Floor
Other
6.79 x 2.43Wood Floor
Kitchen
4.84 x 4.08Dining
3.9 x 3.62Living
6.97 x 4.6Exterior
Features
Parking
Garage spaces -
Garage type -
Total parking spaces 6
Property History
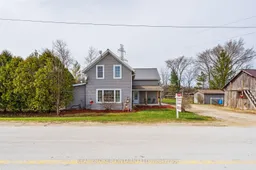 50
50
