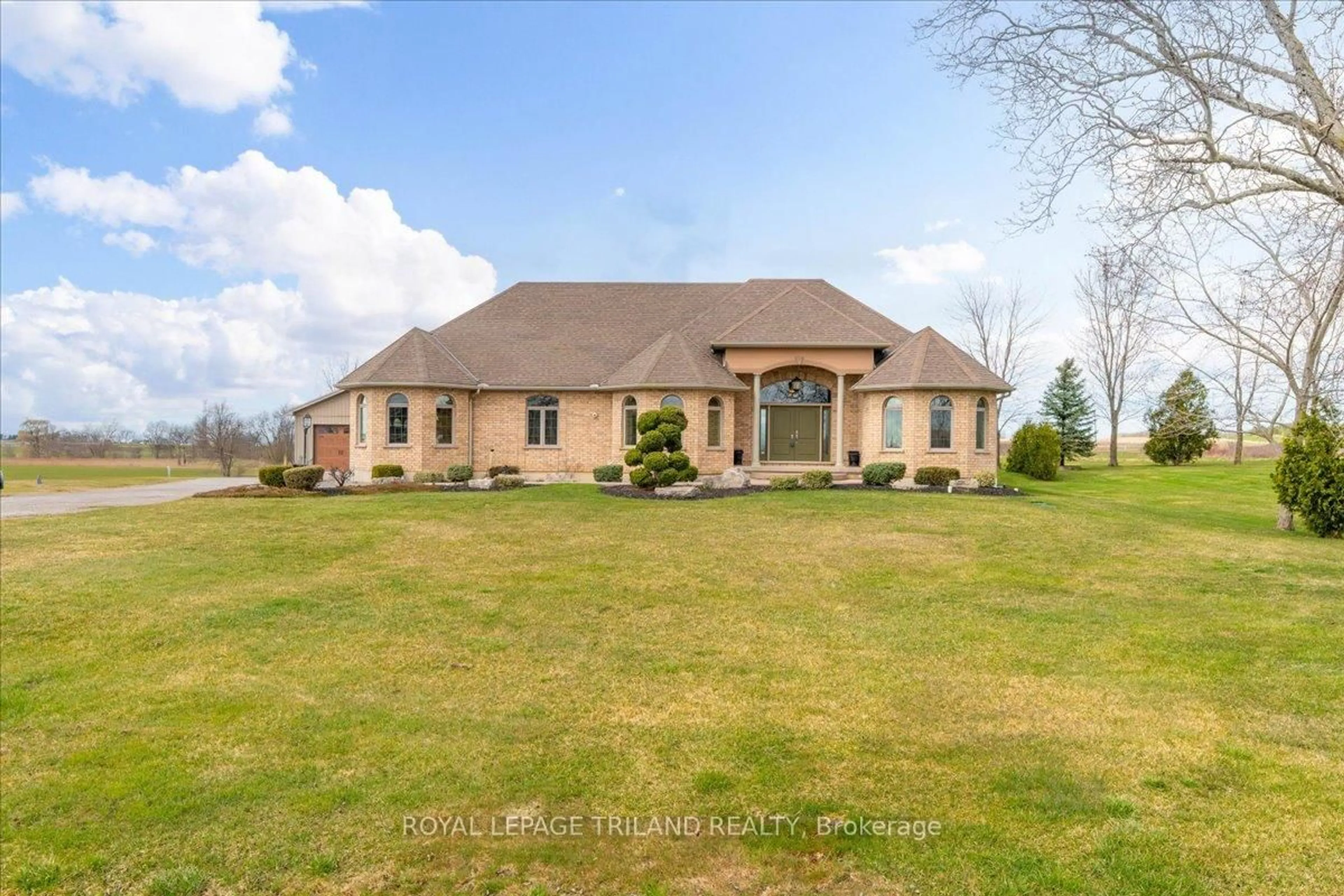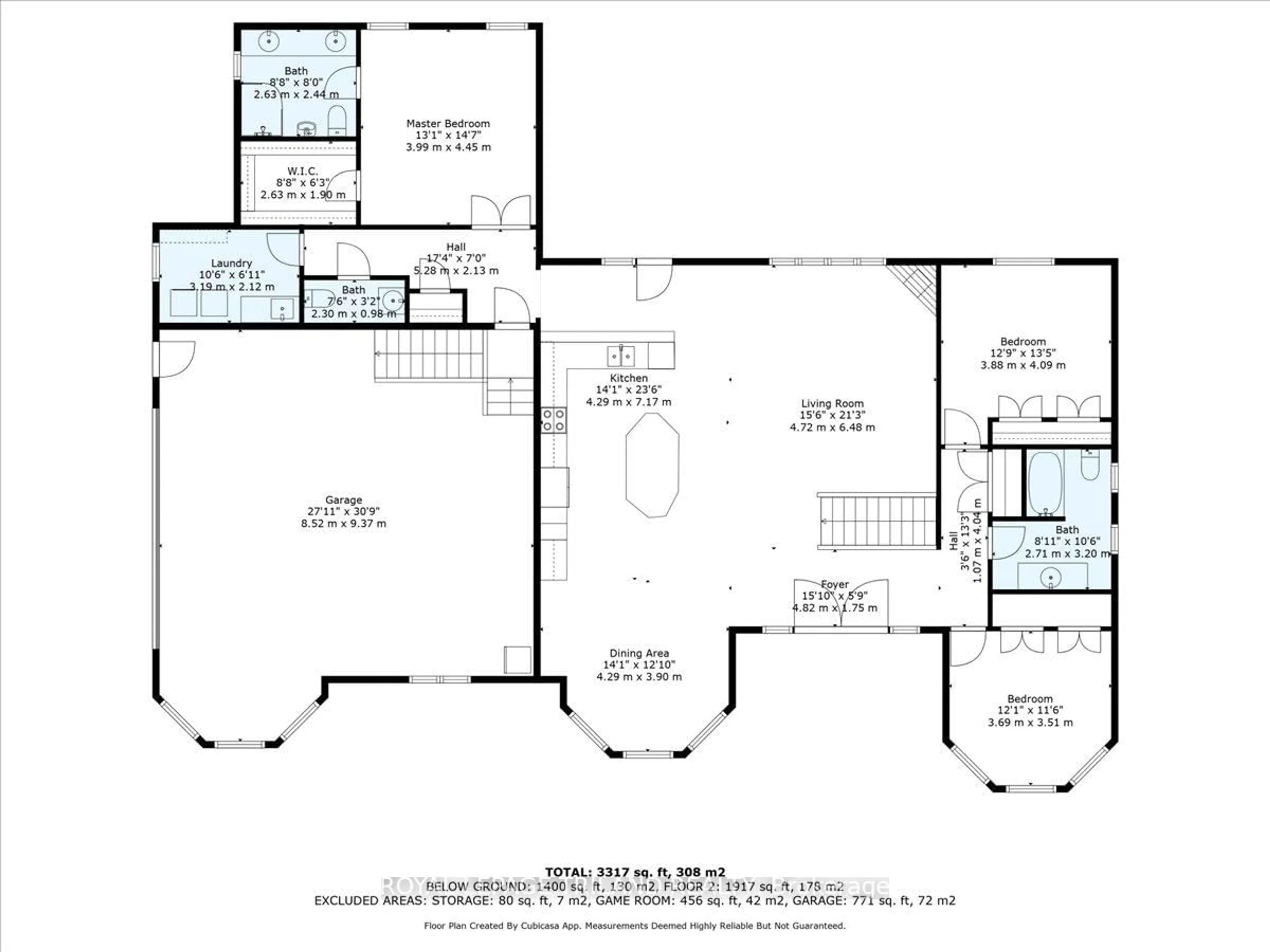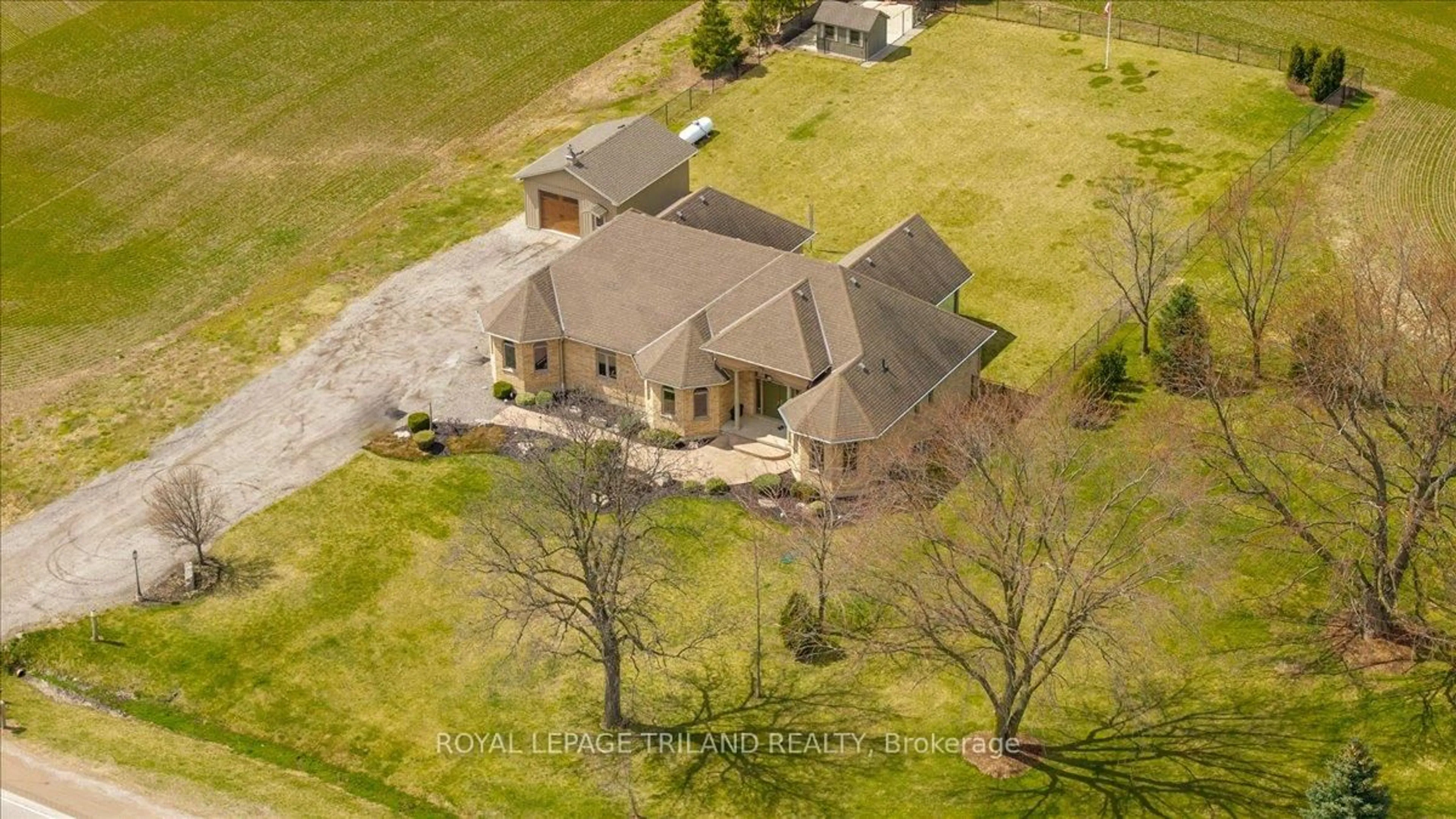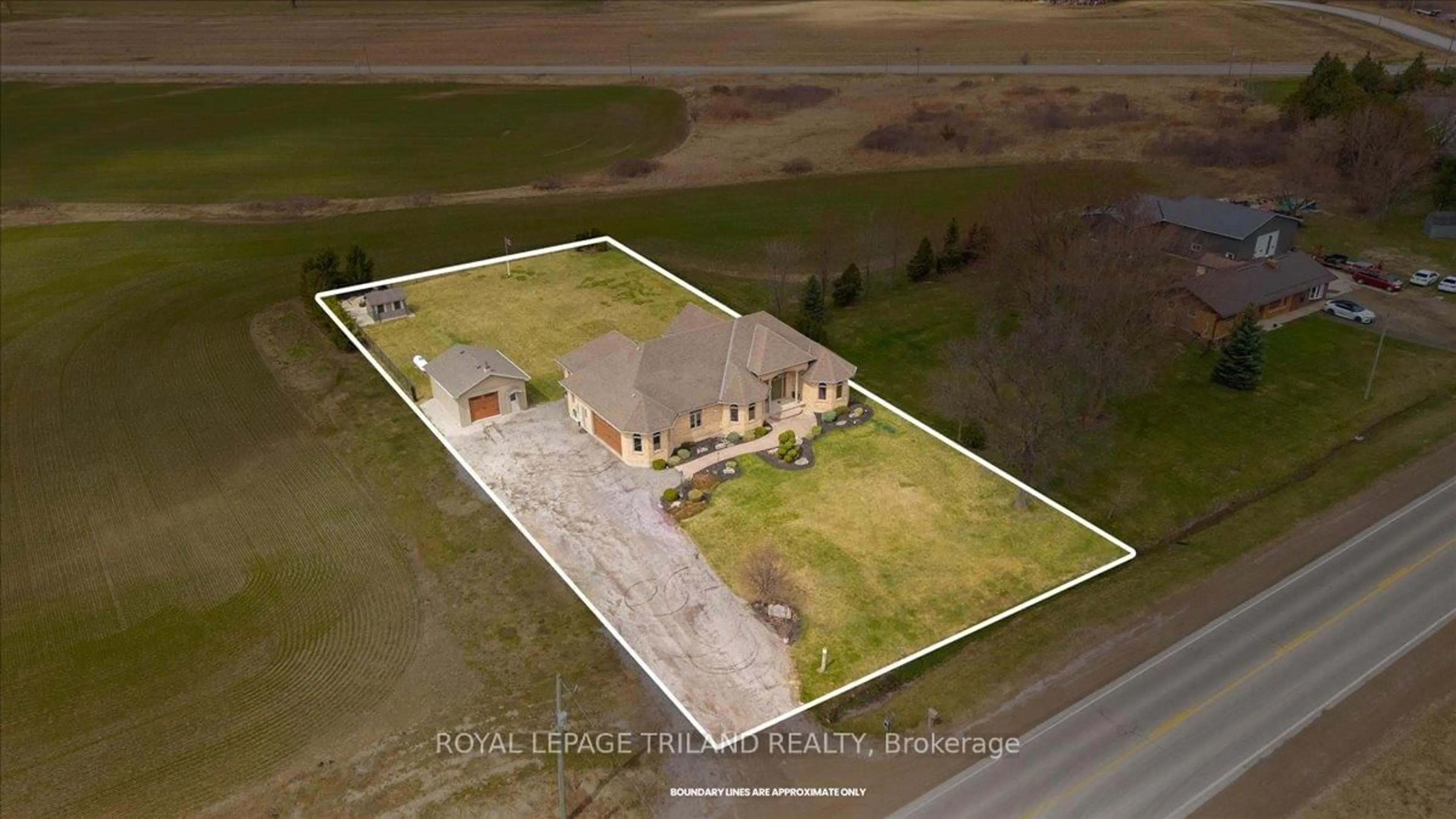9416 Hickory Dr, Adelaide Metcalfe, Ontario N7G 3H6
Sold conditionally $1,099,000
Escape clauseThis property is sold conditionally, on the buyer selling their existing property.
Contact us about this property
Highlights
Estimated ValueThis is the price Wahi expects this property to sell for.
The calculation is powered by our Instant Home Value Estimate, which uses current market and property price trends to estimate your home’s value with a 90% accuracy rate.Not available
Price/Sqft$641/sqft
Est. Mortgage$4,720/mo
Tax Amount (2024)$6,168/yr
Days On Market14 days
Description
Discover peaceful country living in this charming 3-bedroom, 4-bathroom home nestled on a generous .71-acre lot in a prime rural setting just minutes from Strathroy's amenities. The home (built in 2010) features a stunning open-concept design where living, dining, and kitchen areas flow seamlessly together. Living room features gas (propane) fireplace, coffered ceiling, and bright windows overlooking the rear yard. Primary bedroom boasts a luxurious ensuite bathroom with in-floor heating, and walk-in closet. Two additional bedrooms on this floor plus a 4pc bathroom makes the home ideal for families or guests alike. The lower level of the home expands your living space with an oversized family and games room, second kitchen, cold storage, a generous three-piece bathroom, and potential for a fourth bedroom! Outdoor enjoyment awaits on the beautiful composite deck with glass surround, complemented by a fully fenced yard. Storage options abound with an attached two-car garage featuring basement walkout access, plus a detached insulated garage/workshop (built in 2018) and garden shed with concrete pad. This property offers the perfect blend of country tranquility and convenient accessibility - just minutes from Strathroy and highway access for short commute to London.
Property Details
Interior
Features
Main Floor
Foyer
4.82 x 1.75Living
4.72 x 6.48Kitchen
4.29 x 7.17Dining
4.29 x 3.9Combined W/Kitchen
Exterior
Features
Parking
Garage spaces 2
Garage type Attached
Other parking spaces 10
Total parking spaces 12
Property History
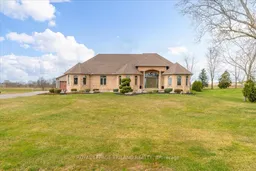 47
47
