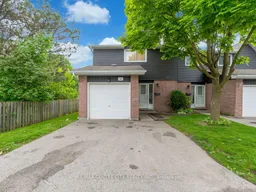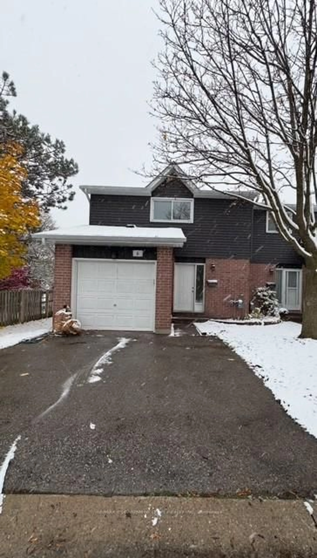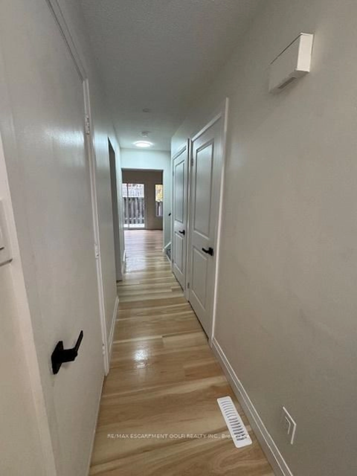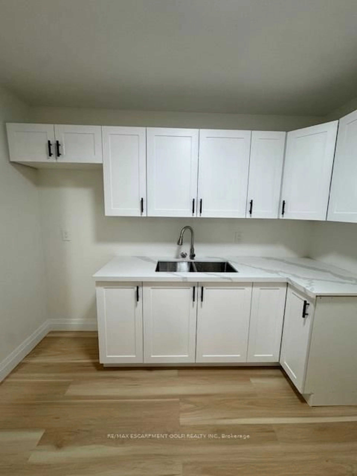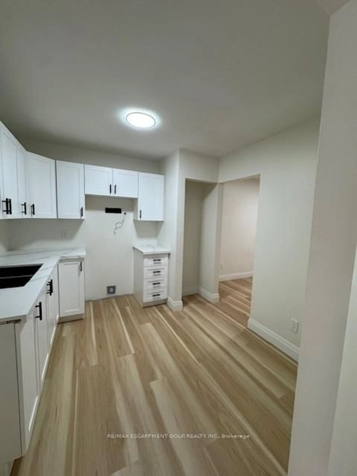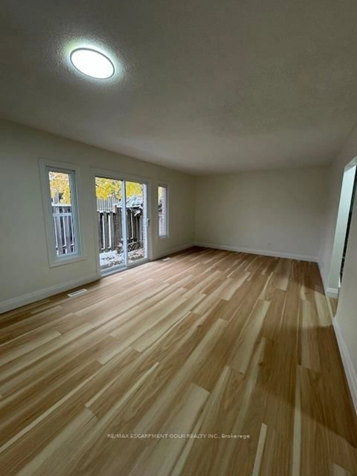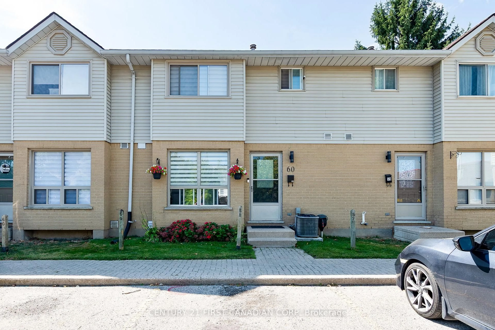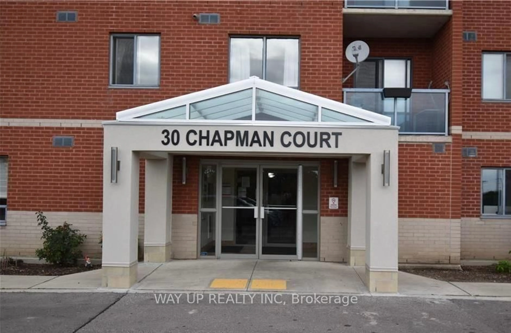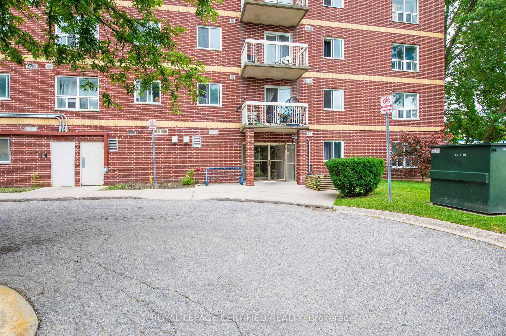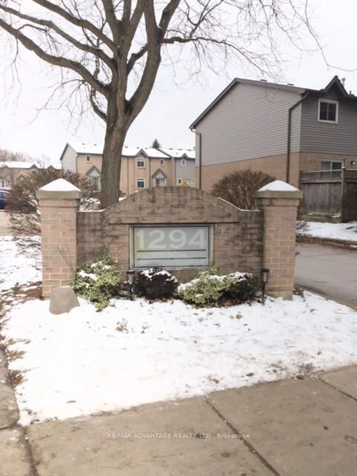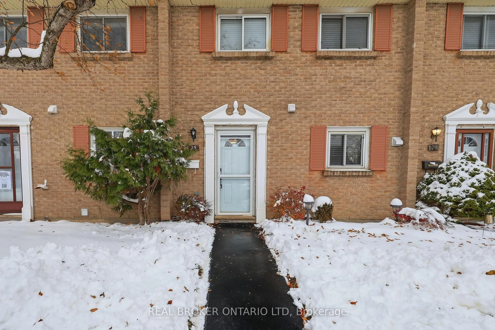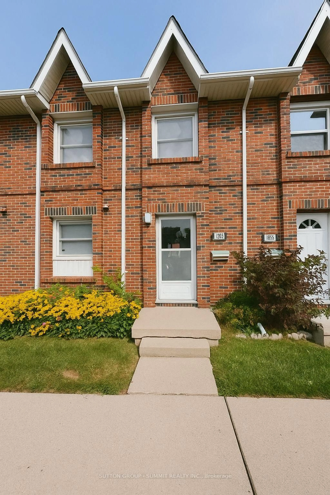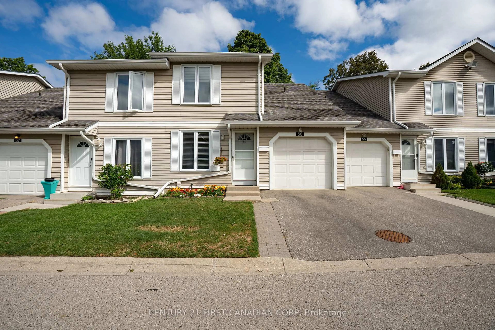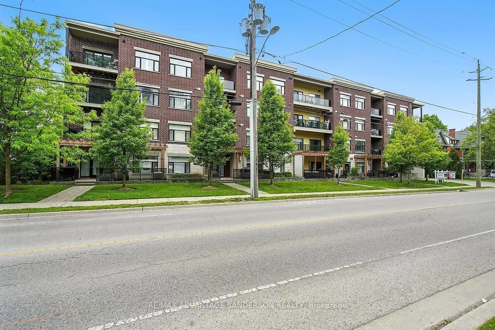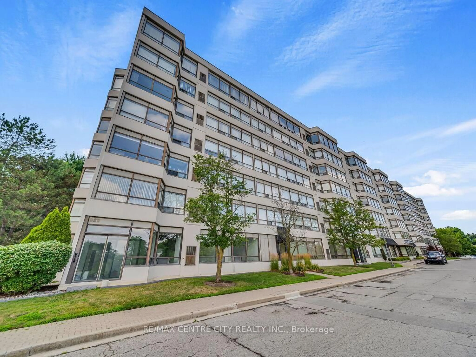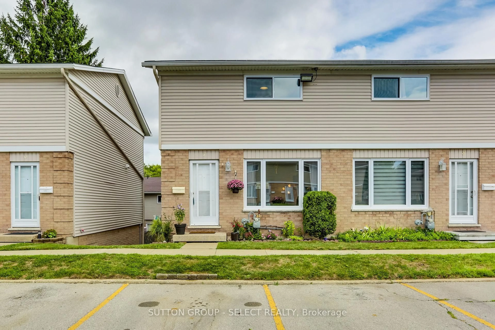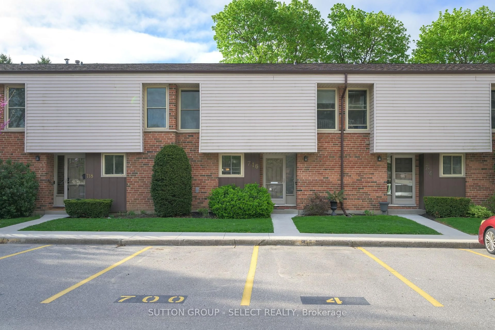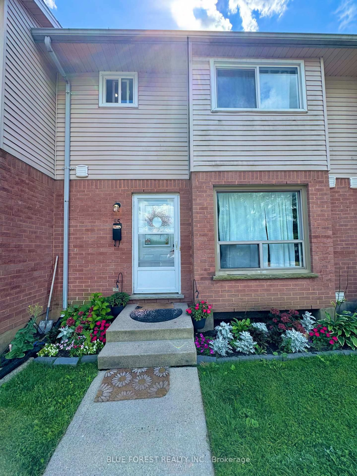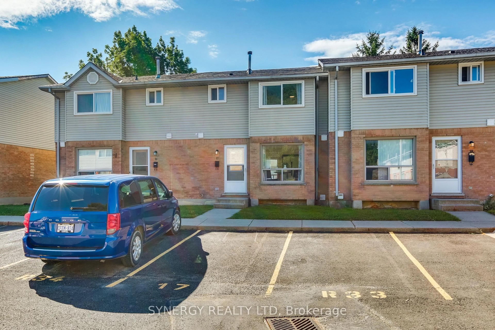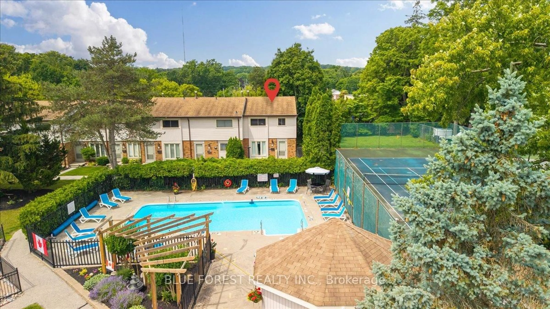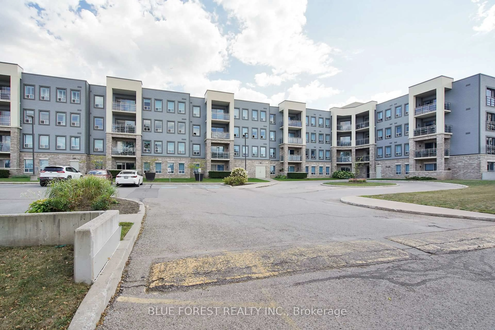131 Bonaventure Dr #6, London East, Ontario N5V 4H8
Contact us about this property
Highlights
Estimated valueThis is the price Wahi expects this property to sell for.
The calculation is powered by our Instant Home Value Estimate, which uses current market and property price trends to estimate your home’s value with a 90% accuracy rate.Not available
Price/Sqft$317/sqft
Monthly cost
Open Calculator
Description
Welcome to this stunning newly renovated end unit offering modern style, comfort, and convenience. Step inside to find a bright layout featuring a new kitchen, updated flooring, and beautifully refreshed bathrooms throughout. Enjoy the ease of garage access directly into the home and the practicality of main floor laundry. The finished basement provides extra living space-perfect for a family room, home office, or gym. Upstairs, the spacious primary bedroom offers plenty of room to relax and unwind, enhanced by abundant natural light that fills every corner of the home. A fully fenced backyard makes those summer nights perfect to sit out and enjoy in privacy. This move-in ready property combines thoughtful updates with modern living in a desirable location. A must-see for first-time buyers, growing families, or those looking to downsize without compromise!
Property Details
Interior
Features
Main Floor
Laundry
2.18 x 1.52Bathroom
0.0 x 0.0Kitchen
3.05 x 2.9Living
3.66 x 3.35Exterior
Parking
Garage spaces 1
Garage type Attached
Other parking spaces 1
Total parking spaces 2
Condo Details
Amenities
Bbqs Allowed
Inclusions
Property History
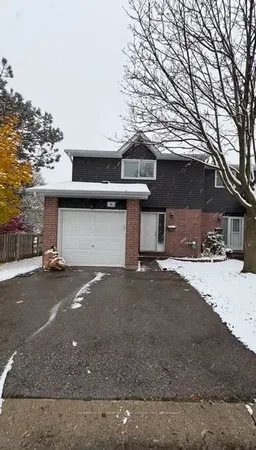 14
14