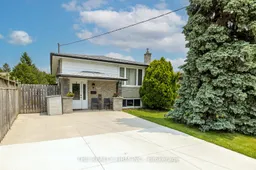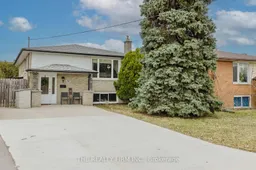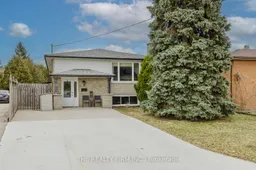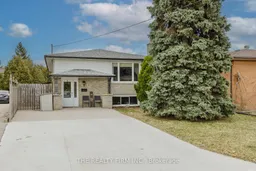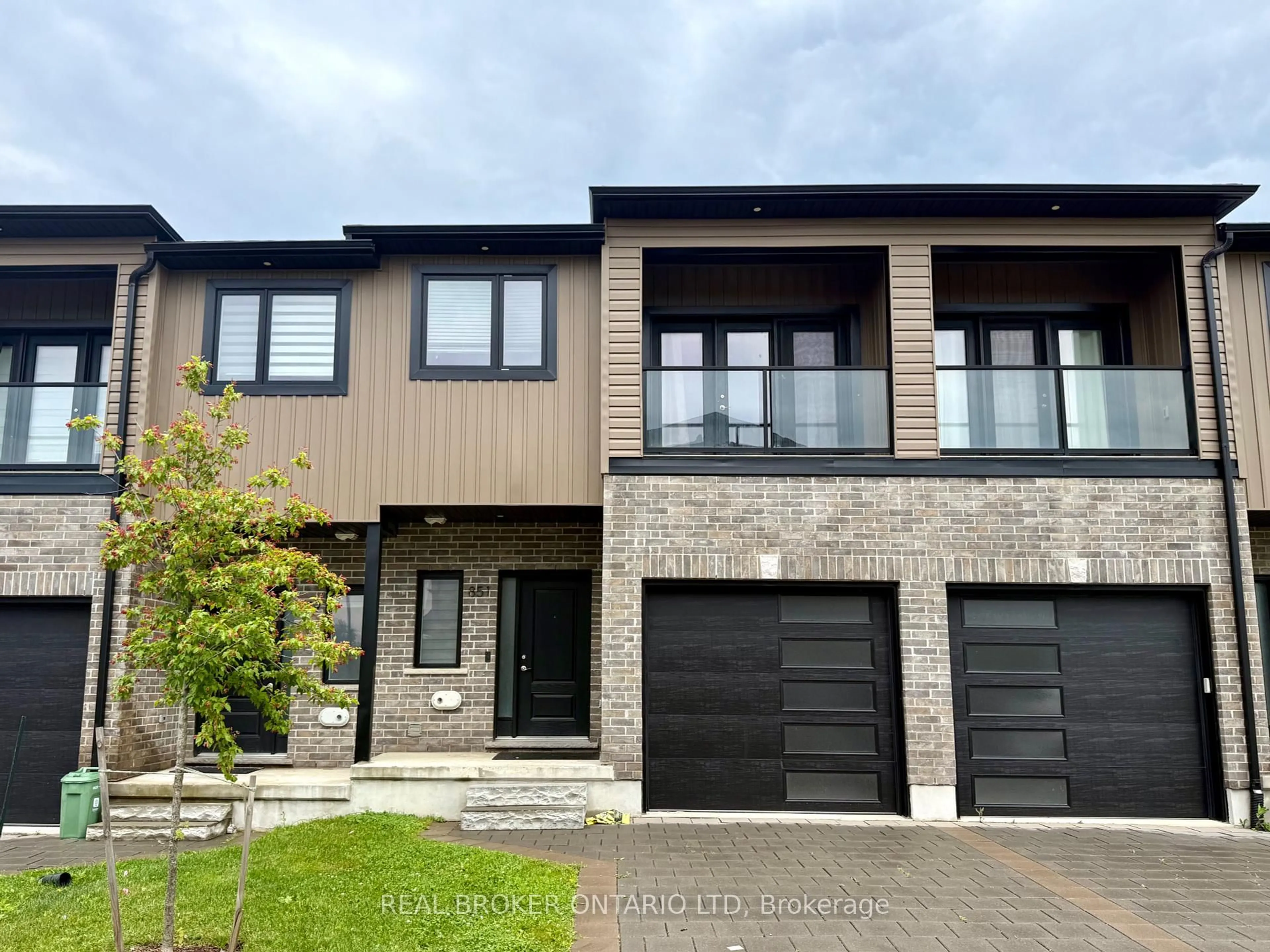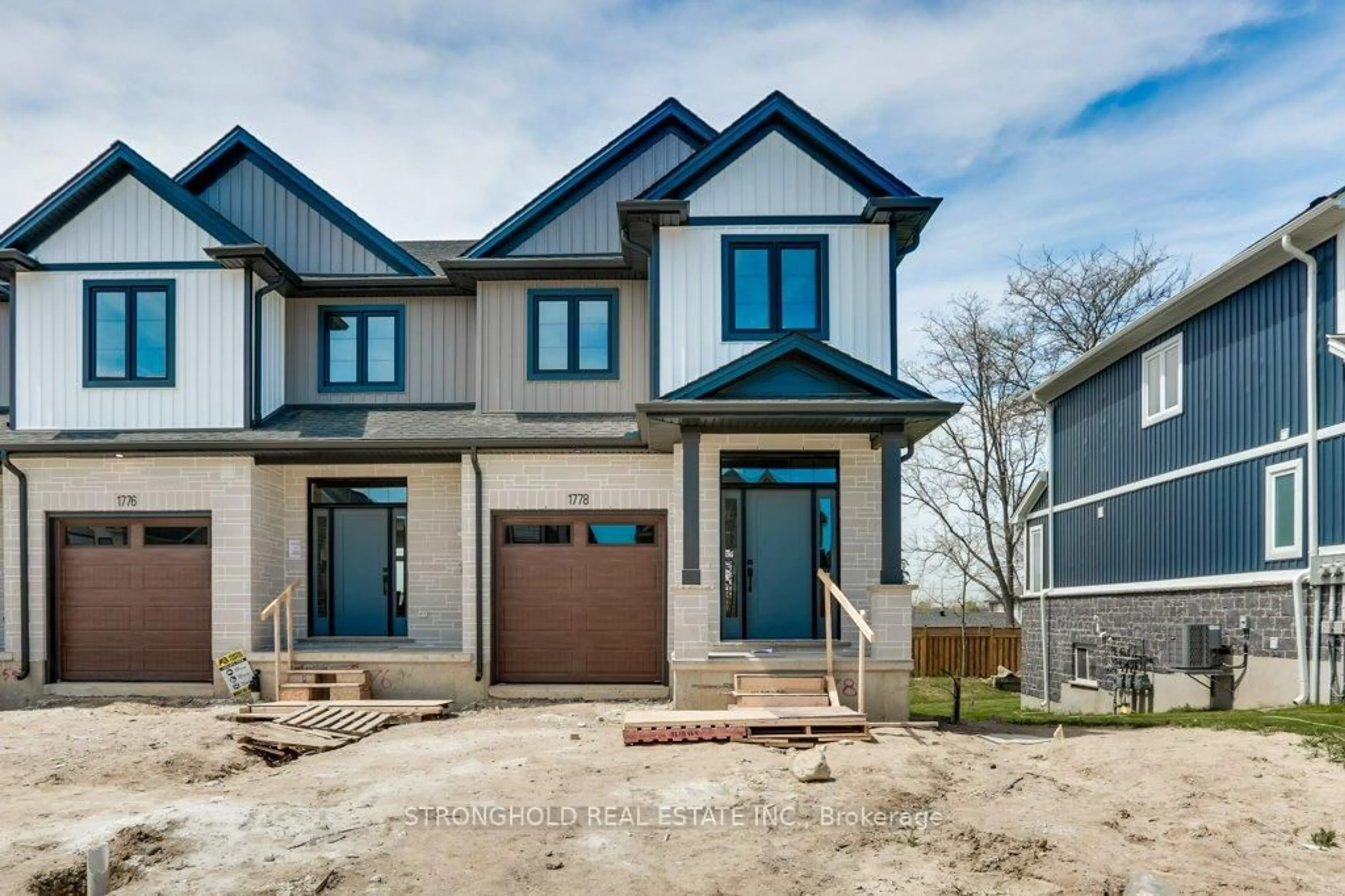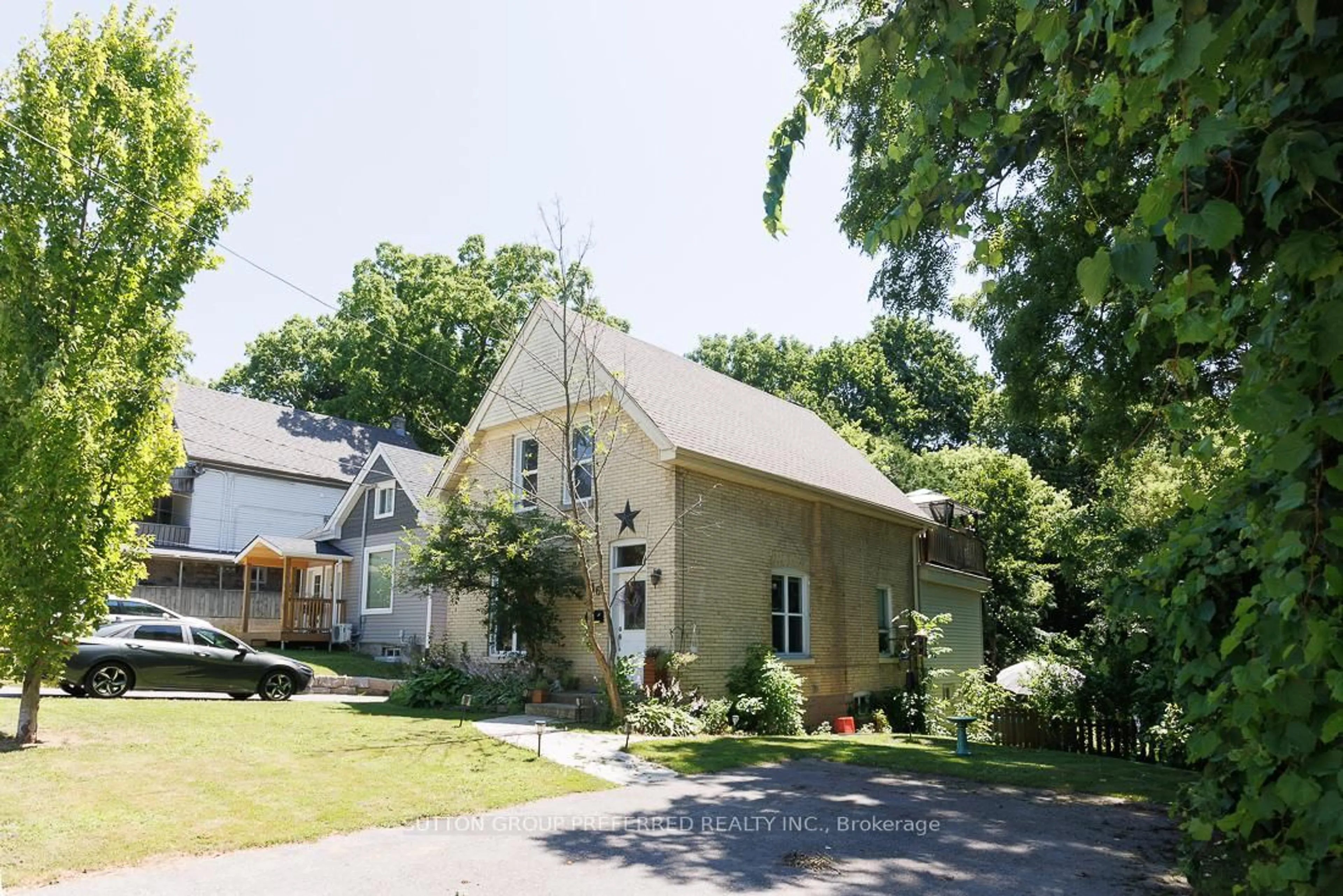TWO UNITS with vacant possession! Calling all savvy investors and multi-generational households; Are you a parent with a child attending Fanshawe College? Help offset your costs by renting out additional rooms, with AMPLE space in this all-brick bi-level that offers exceptional versatility and value. This spacious property boasts SIX large and legal bedrooms, TWO FULL BATHROOMS, TWO KITCHENS, DUAL laundry, COMPLETE SEPARATE ENTRY, and plenty of parking, making it an ideal setup for income-generating opportunities OR extended families. The main level is bright and inviting, featuring a sunlit living room with expansive windows and a functional U-shaped kitchen equipped with stainless steel appliances (4yrs approx). Down the hall, you'll find three generously sized bedrooms, including a primary suite with patio doors leading to a raised back deck. A 4-piece bathroom and convenient main-floor laundry complete the upper level. The fully finished lower level offers incredible IN-LAW SUITE, showcasing a cozy living room warmed by a gas fireplace, three additional bedrooms, a second full kitchen, and another 4-piece bath. Whether you're housing extended family, hosting guests, or creating a rental suite, this space adapts to your needs. Step outside to a private, fully fenced backyard, featuring a 2023 saltwater above-ground pool, a spacious lower deck, patio area, and mature trees that provide both charm and privacy. Updates include shingles (2020), furnace and A/C (2014), laminate flooring on the main level (2018), and several window replacements. All of this located minutes from Fanshawe College, shopping centers, parks, and more. Main floor already has steel beam put in to open up living room & only have 2 bedrooms & even larger living space! IMMEDIATE CLOSING AVAILABLE.
Inclusions: REFRIGERATOR X 2, STOVE X2, DISHWASHER, WASHER & DRYER IN LOWER, WASHER ON MAIN (SOLD AS IS) & DRYER ON MAIN, POOL & EQUIPMENT
