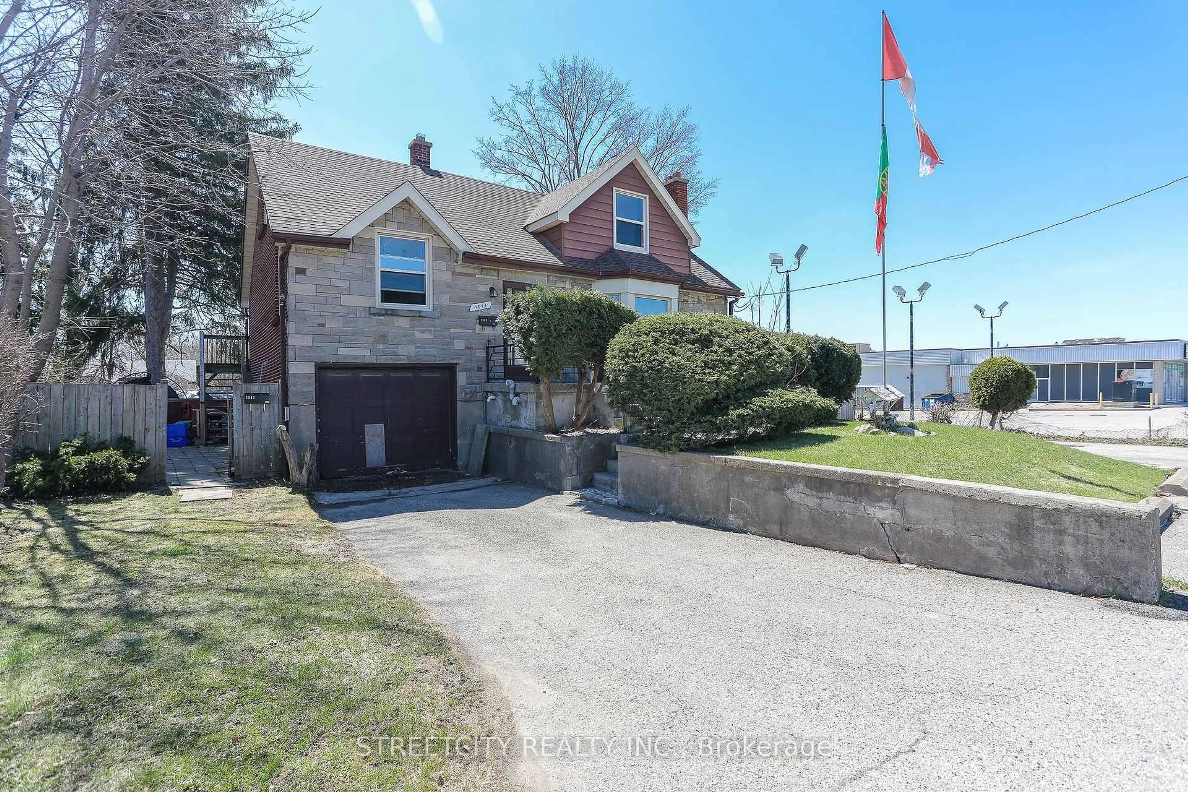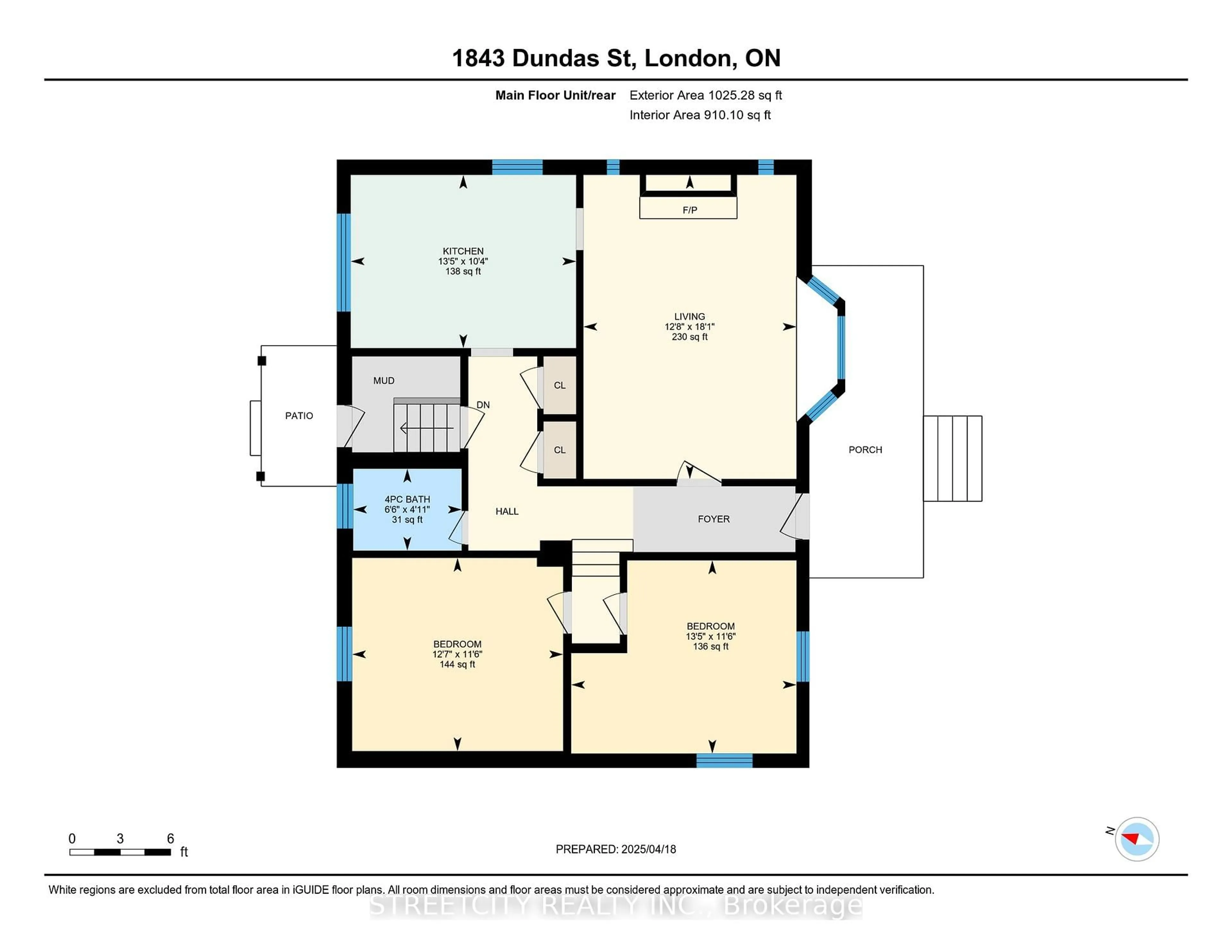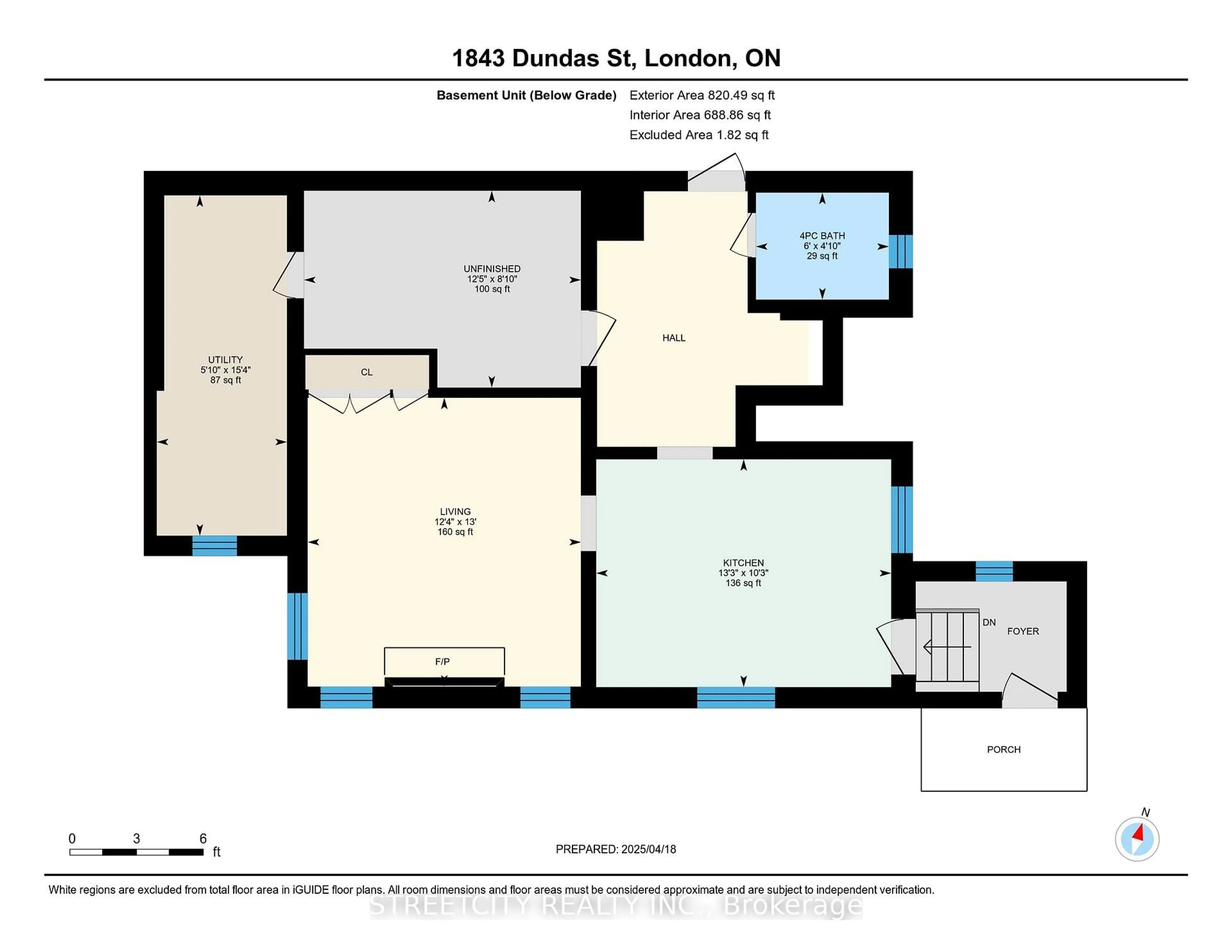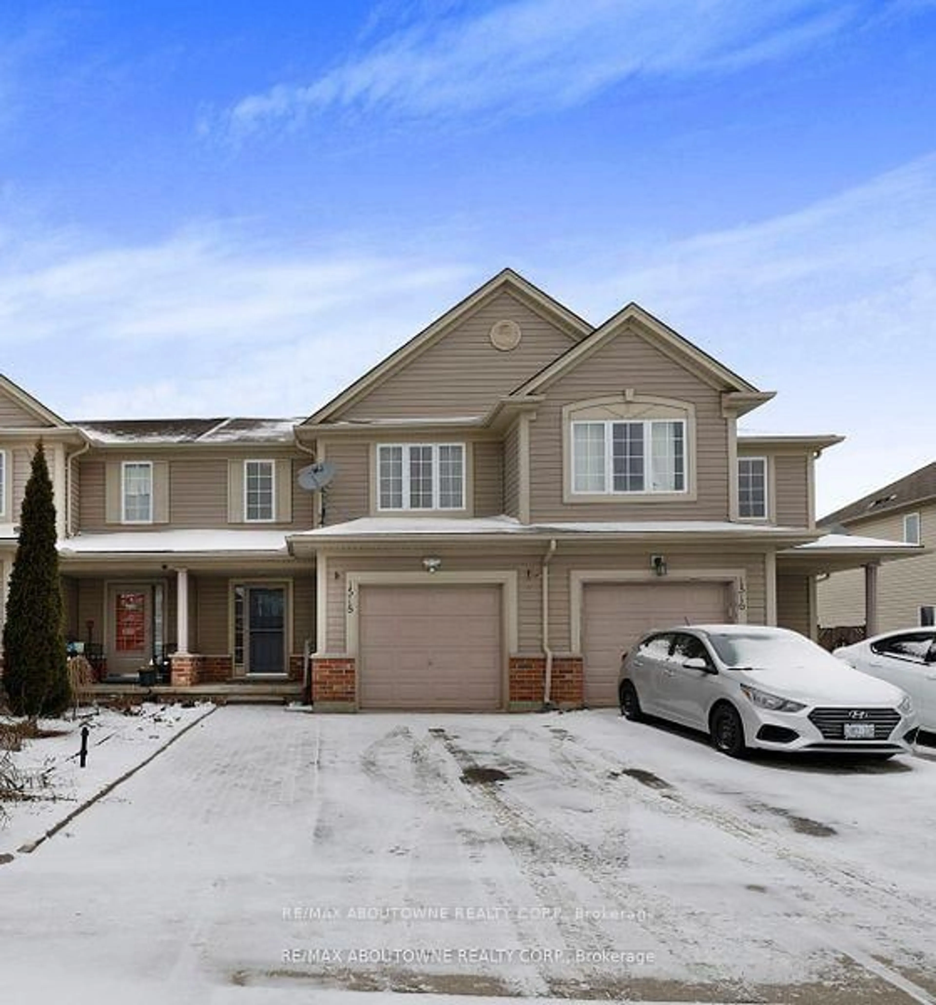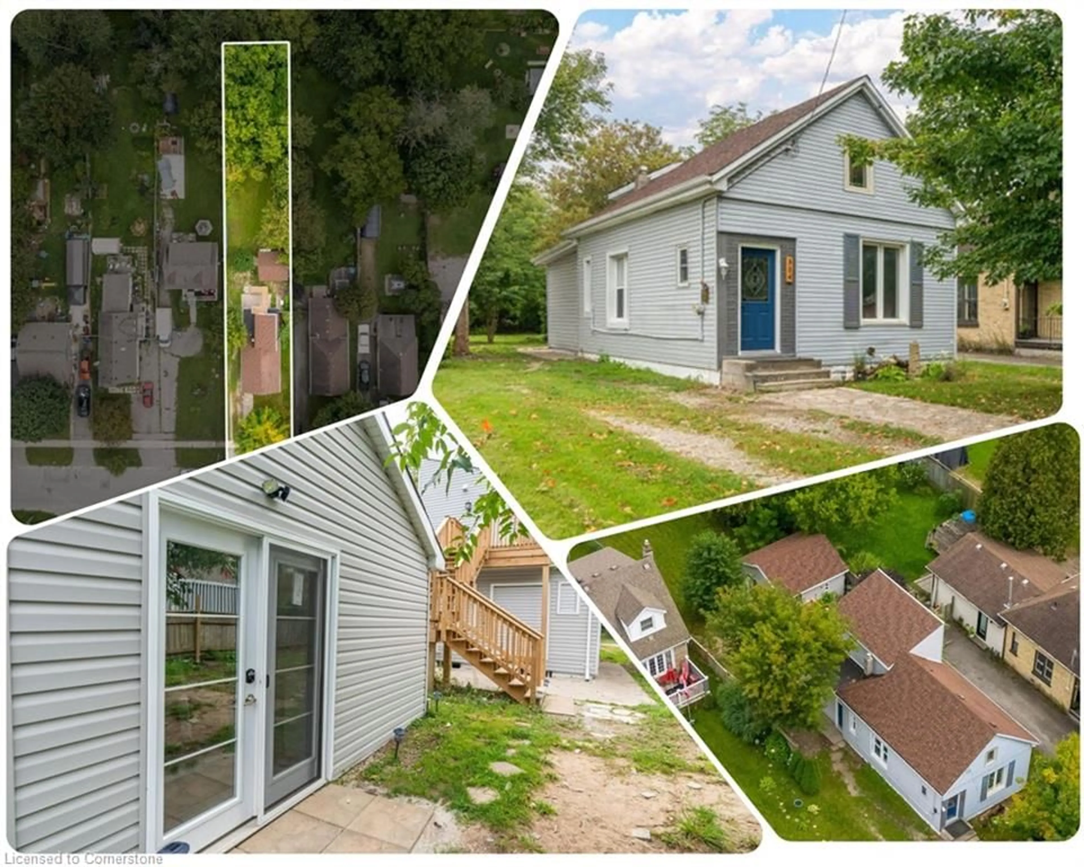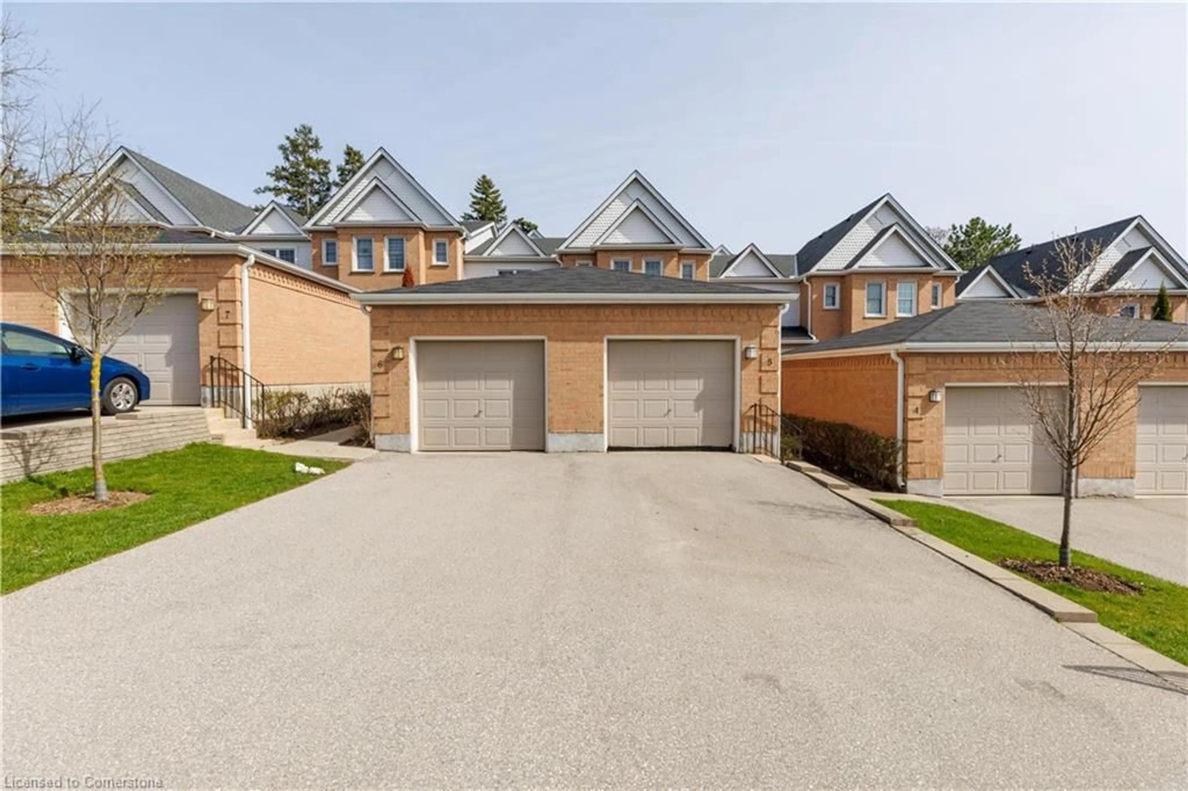1843 Dundas St, London East, Ontario N5W 3E6
Contact us about this property
Highlights
Estimated ValueThis is the price Wahi expects this property to sell for.
The calculation is powered by our Instant Home Value Estimate, which uses current market and property price trends to estimate your home’s value with a 90% accuracy rate.Not available
Price/Sqft$423/sqft
Est. Mortgage$3,114/mo
Tax Amount (2024)$3,571/yr
Days On Market15 days
Description
Versatile Mixed-Use Property 1843 Dundas Street, London, ON Zoned Residential & Commercial | Legal Duplex | $50K+ 2024 Income | Estate Sale Probate Completed Offered for the first time in over 50 years, 1843 Dundas Street is a rare and strategic opportunity for investors, business owners, or live/work buyers. Owned since 1972, this well-maintained property is now available as part of an estate sale, with probate fully completed, making for a smooth and ready transaction. Zoning Permits Multiple Uses: Automobile Repair Garages Automotive Retail & Services Restaurants or Food Services Taxi Establishments Property Highlights: Legal Duplex featuring three kitchens and three hydro meters New Roof (2025) Recently installed for long-term durability $35,000 Boiler System High-efficiency and recently upgraded Second-Floor Staircase Updated to Code (2021) Safe and compliant 2024 Income Over $50,000 Steady cash flow with further potential Long-Term, Friendly Tenants A respectful, cooperative tenant mix that helps care for the property and looks out for each other Ample Parking & Exposure Generous lot with excellent visibility on Dundas Street near Clarke Road Investment Potential: With a projected cap rate of 7% when fully maximized, this property combines strong financials with unmatched flexibility. Ideal for commercial use, residential rentals, or a hybrid live/work model. Opportunities like this held for decades and zoned for multiple high-demand uses are incredibly rare. Now is your chance to own a property with history, income, and future upside.
Property Details
Interior
Features
Upper Floor
Bathroom
1.96 x 1.53 Pc Bath
Br
3.71 x 3.52Dining
2.01 x 1.77Kitchen
2.17 x 5.03Exterior
Features
Parking
Garage spaces 1
Garage type Attached
Other parking spaces 7
Total parking spaces 8
Property History
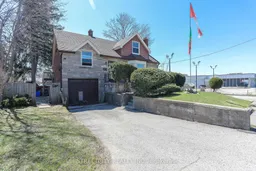
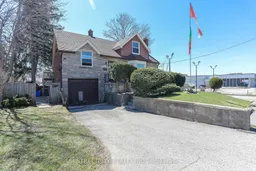 50
50
