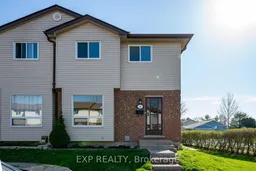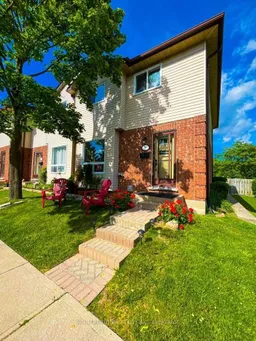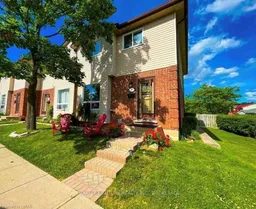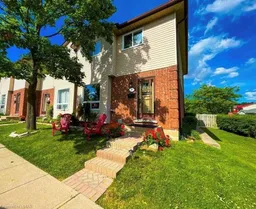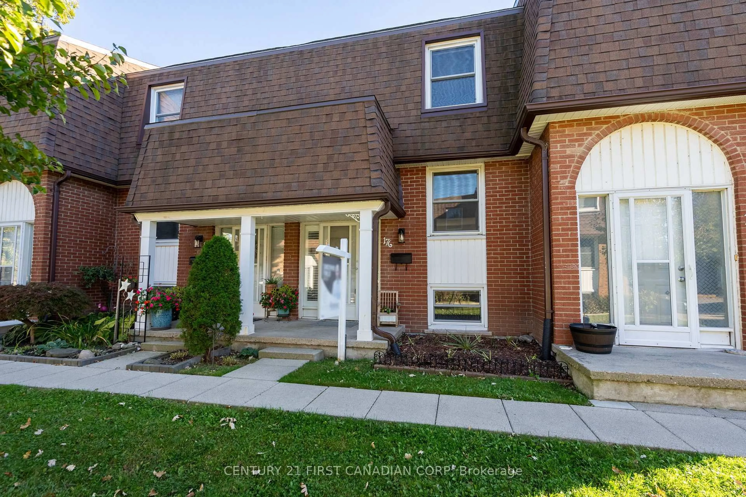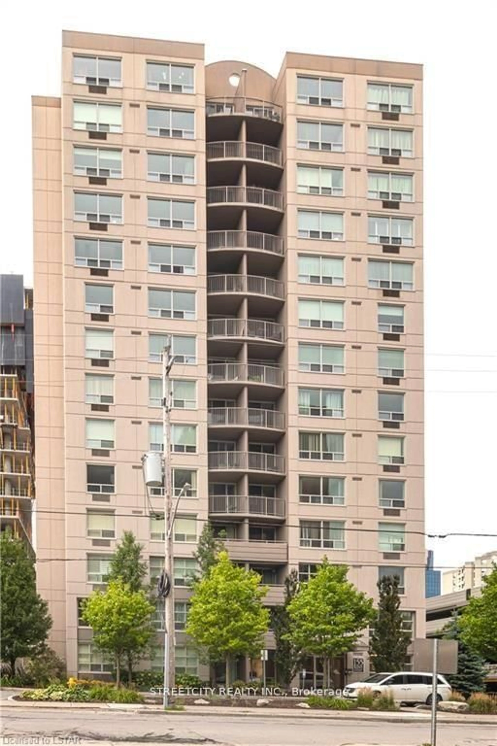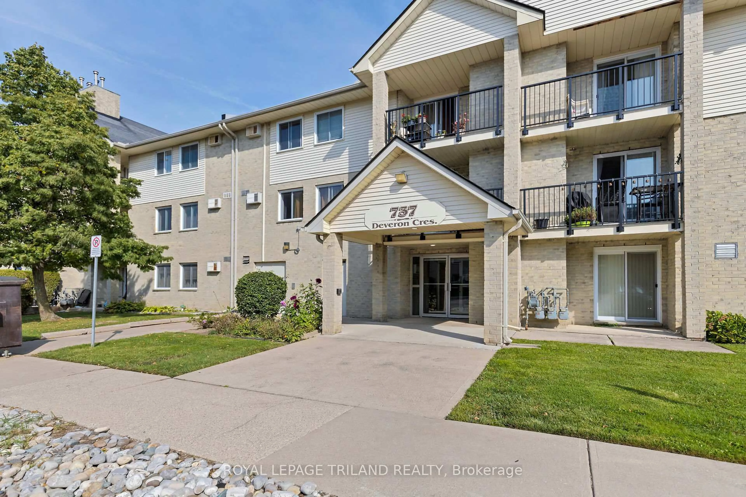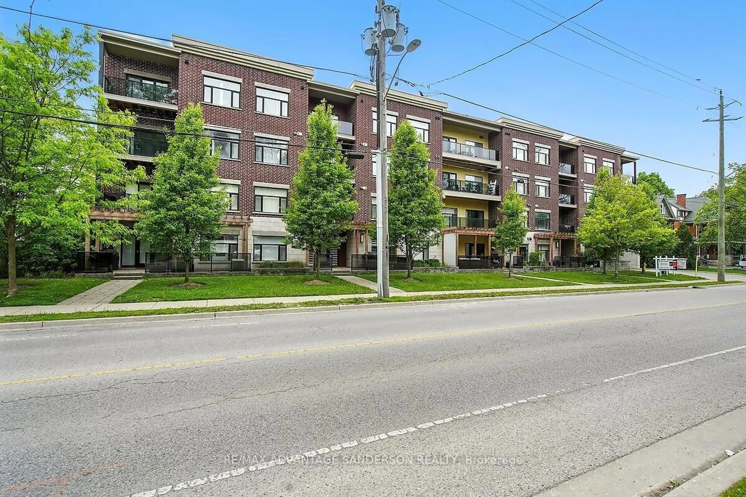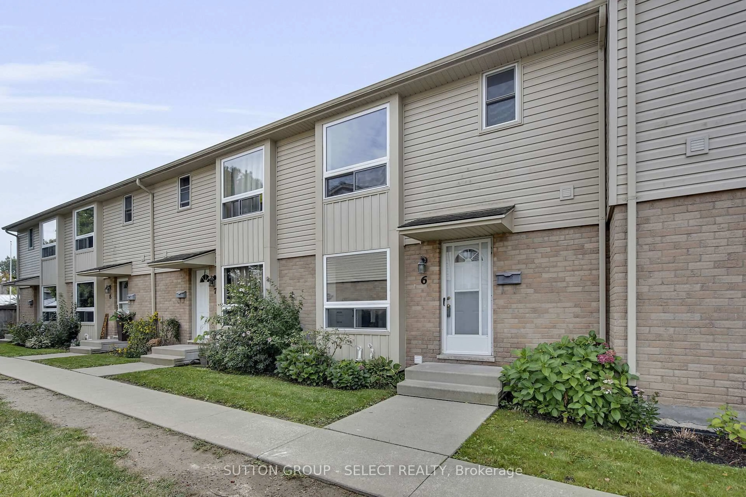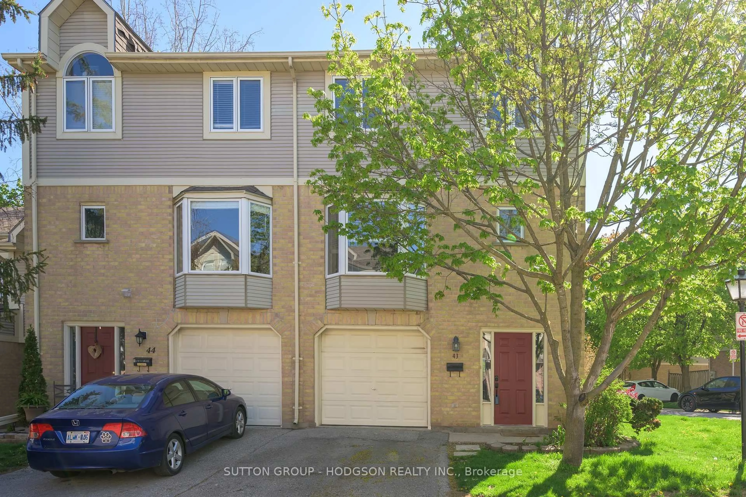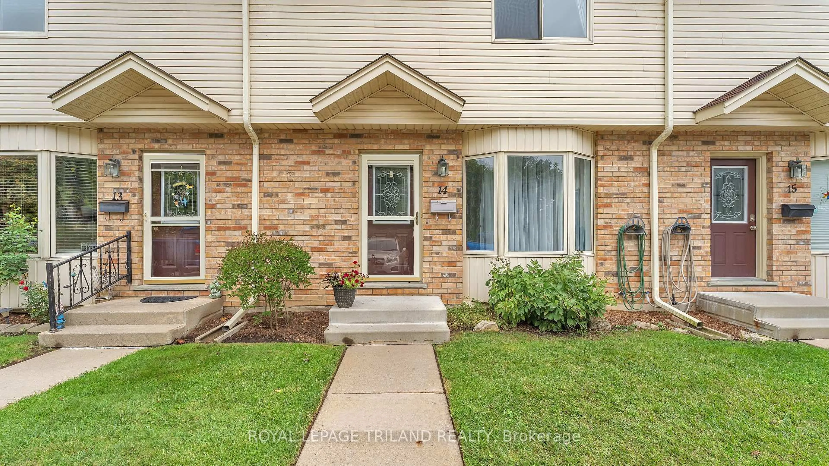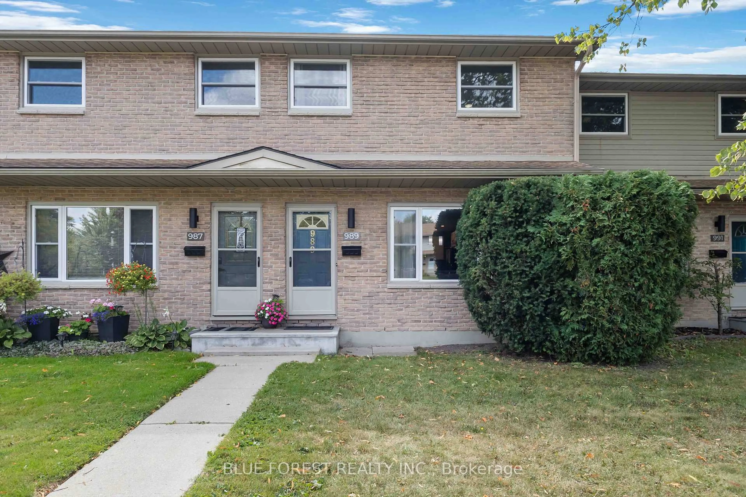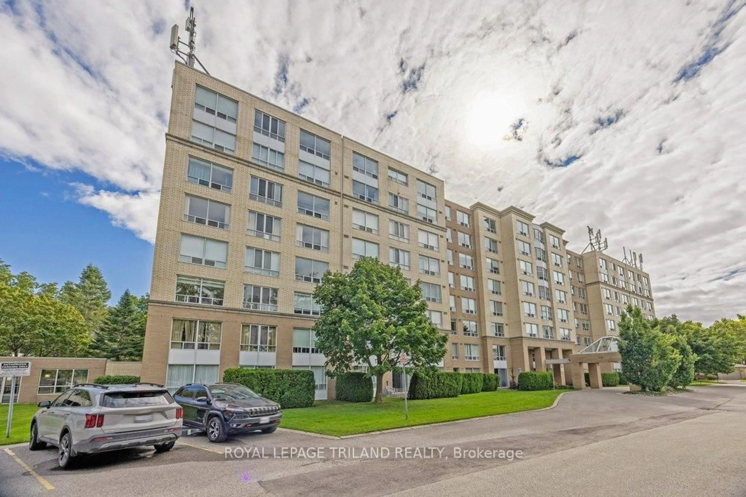Welcome to 1-1930 Marconi Boulevard a move-in ready, end-unit townhome offering style, space, and thoughtful updates! This beautifully maintained 3-bedroom, 1.5-bathroom home is freshly painted and filled with natural light. The main floor features a bright and versatile living space, perfect for relaxing or setting up a home office. You'll love the updated kitchen, complete with brand new flooring, newer appliances (stove and dishwasher replaced just a few months ago), and a cozy eating area. Recent updates also include new sliding doors and a kitchen window (summer 2024), adding even more peace of mind. A fully renovated two-piece bathroom conveniently serves the main floor, while upstairs, you'll find three spacious bedrooms and a stunning updated full bathroom. The primary suite is a true retreat, offering a gorgeous feature wall that extends onto the ceiling and a generous walk-in closet. The finished basement adds fantastic extra living space, complete with cozy carpeting ideal for a playroom, movie nights, hobbies, or a home gym. Additional highlights include two dedicated parking spaces, recent cosmetic updates throughout, and a prime location close to major highways, Argyle Mall, schools, parks, and walking trails. Whether you're a first-time buyer, a growing family, or looking to downsize without compromise, this home offers comfort, style, and convenience in one beautiful package. Don't miss the opportunity to make 1-1930 Marconi Boulevard your next home!
Inclusions: Fridge, Stove, Dishwasher, Washer, Dryer,
