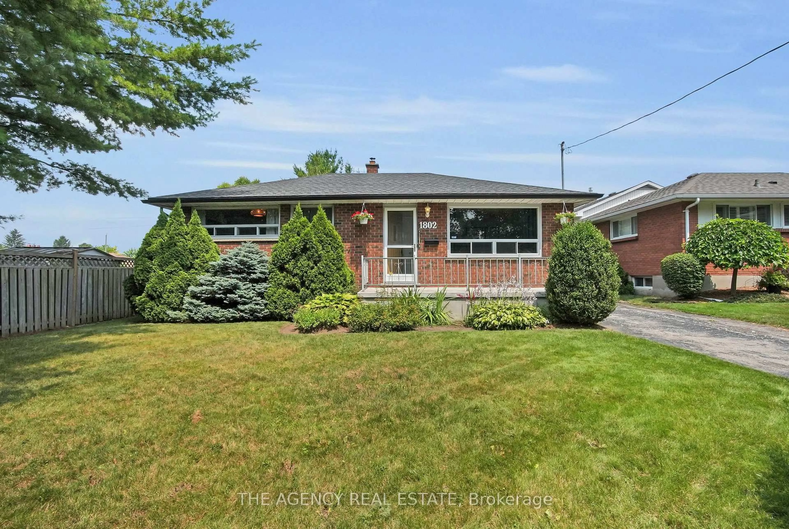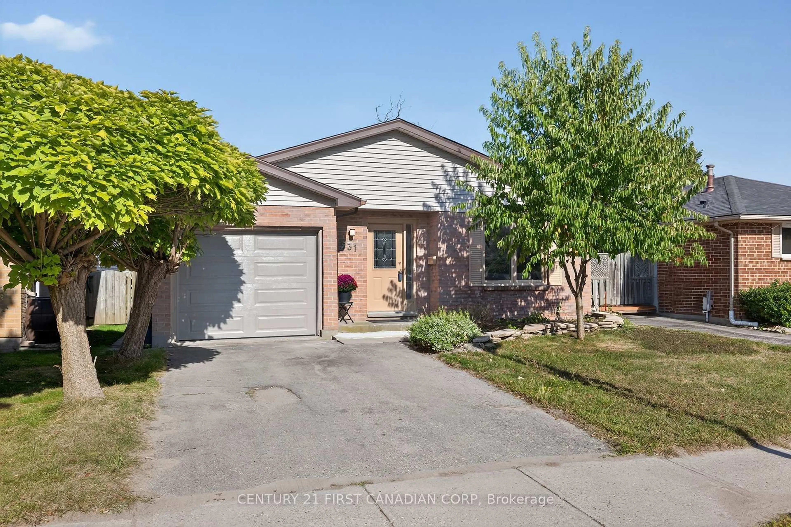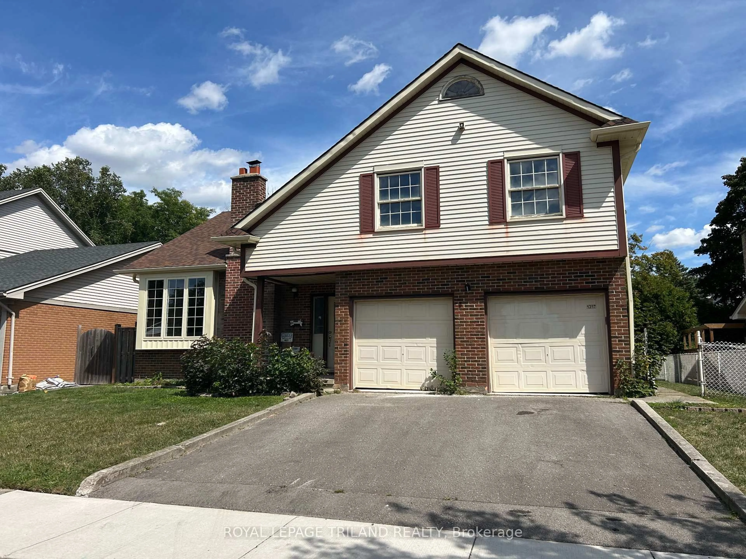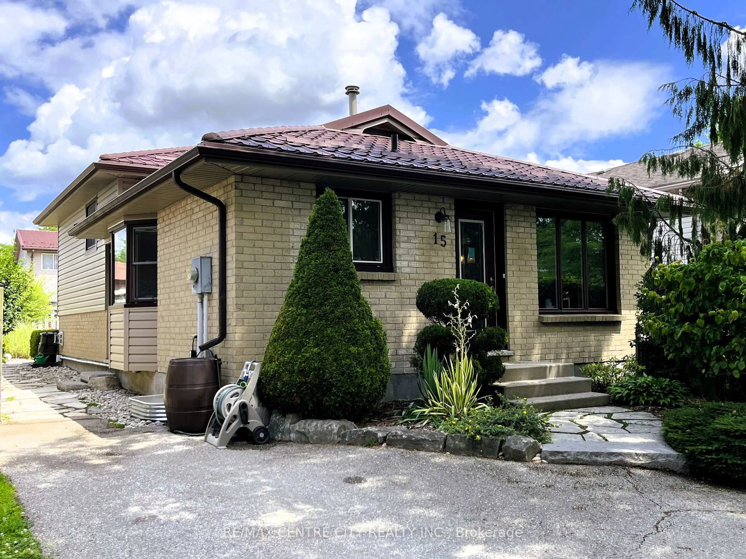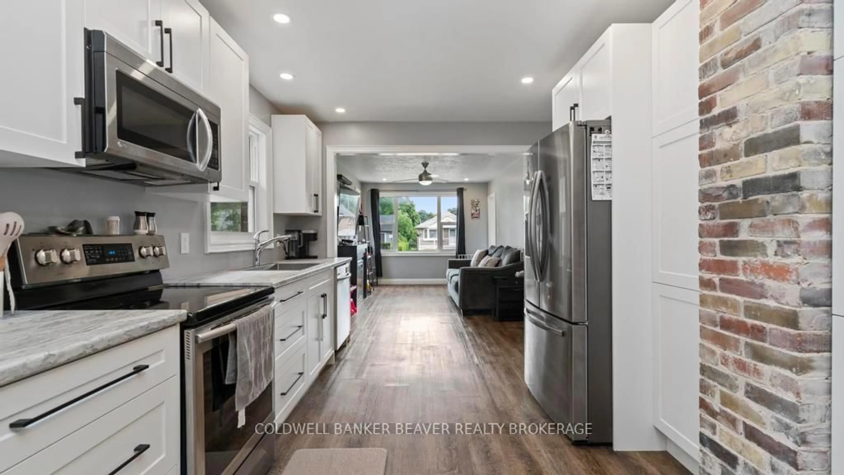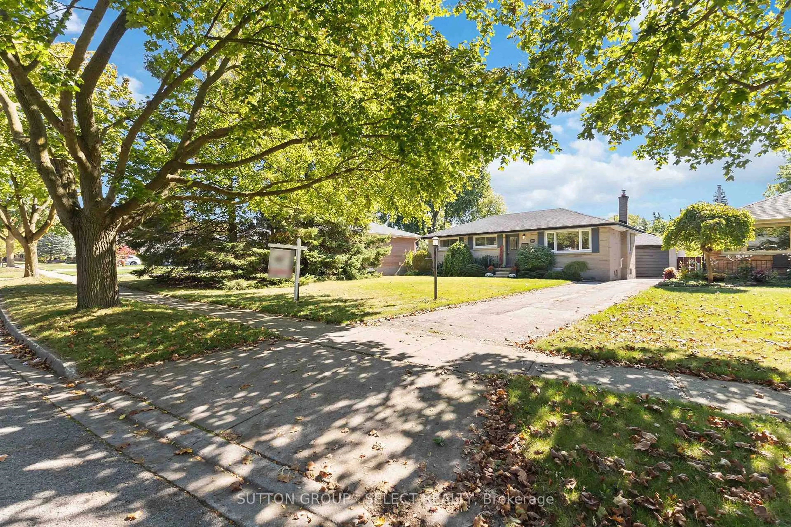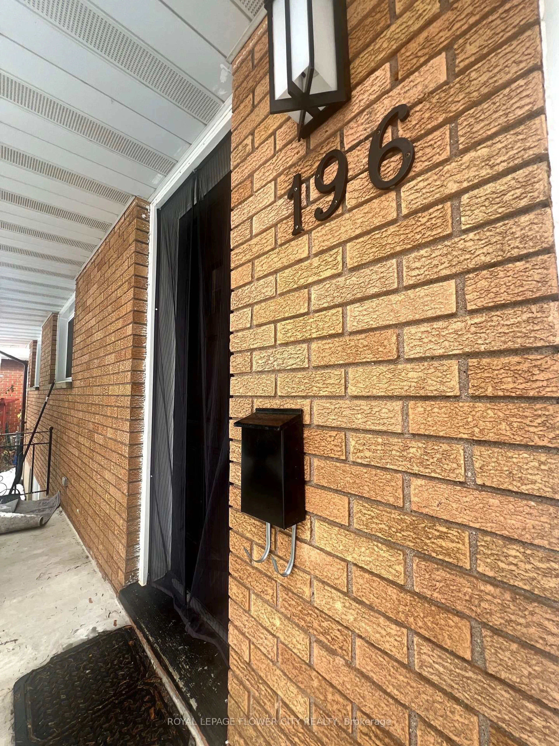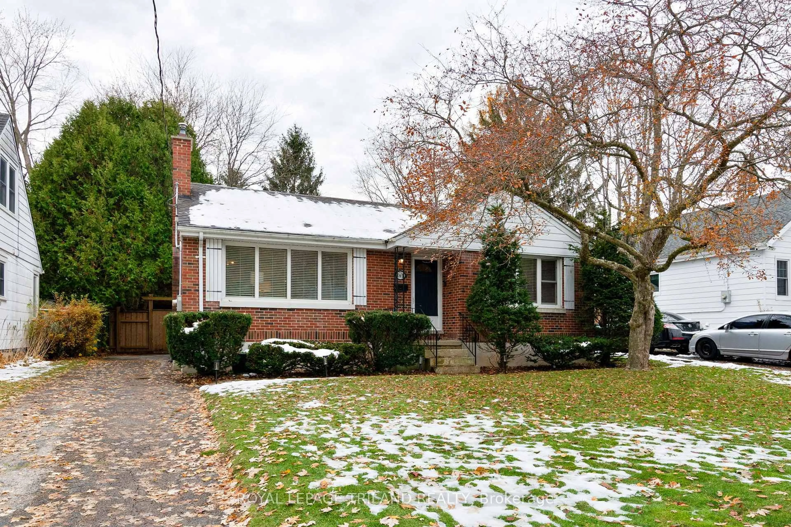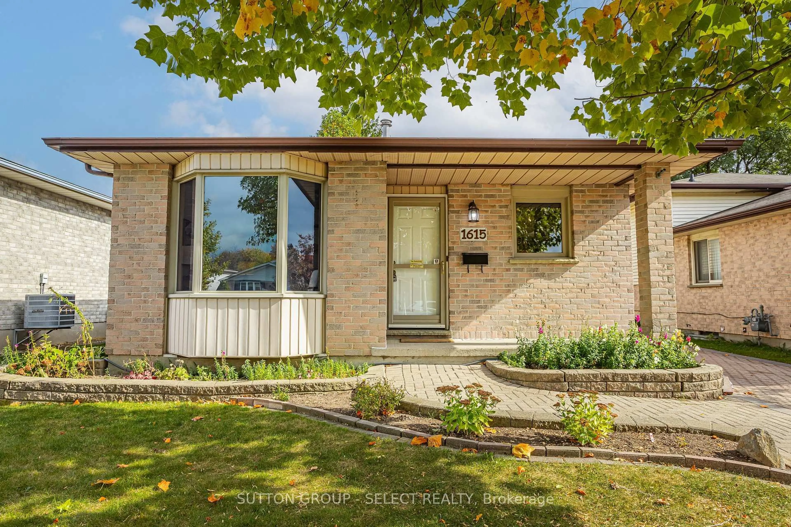Welcome to 200 Vancouver Street, a charming and updated bungalow located in one of East London's most convenient and family-friendly neighbourhoods. This turn-key home offers two generous bedrooms on the main floor and a third bedroom in the fully finished basement, complemented by two full bathrooms. Recent improvements include updated windows (2015), new carpeting (2023), a new dishwasher (2025), a durable metal roof, new washer and dryer, and a natural gas line for your BBQ. The property also features an upgraded 100-amp electrical panel along with a detached, heated and insulated double-car garage complete with its own 40-amp subpanel, offering the perfect space for a hobby room or secure parking. A separate rear entrance provides convenient access to the basement and gives this home terrific potential for an in-law suite. The location is ideal for growing families, situated within walking distance to St. Pius X Catholic Elementary School and close to Princess Anne French Immersion Public School, Clarke Road Secondary School and John Paul II Catholic Secondary. Just minutes to shopping, restaurants, parks and major highway access, this home delivers both comfort and convenience and is truly move-in ready.
Inclusions: fridge, stove, disherwasher, washer, dryer
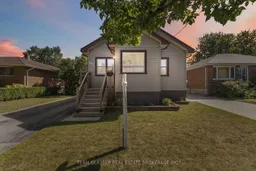 50
50

