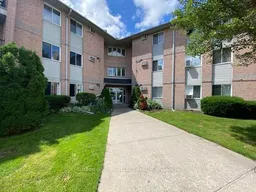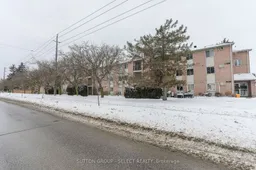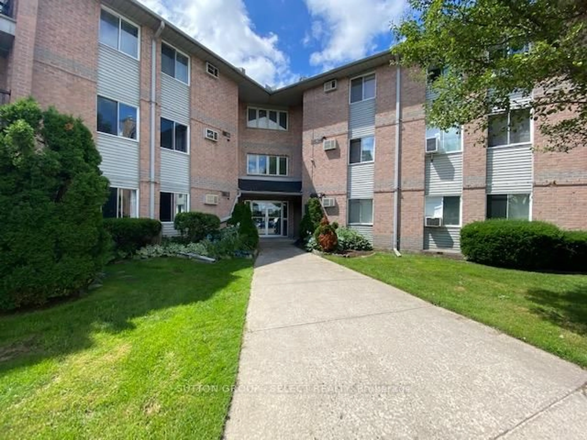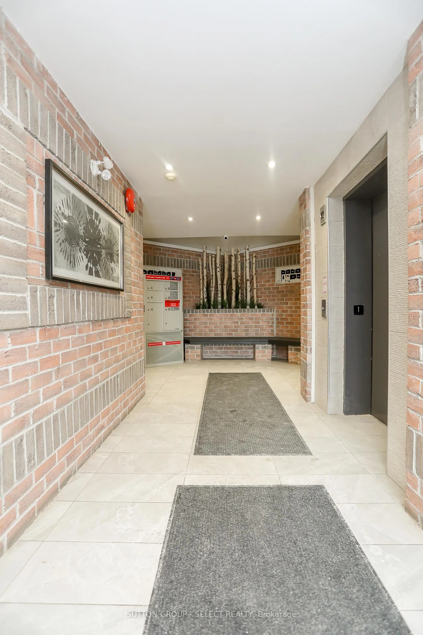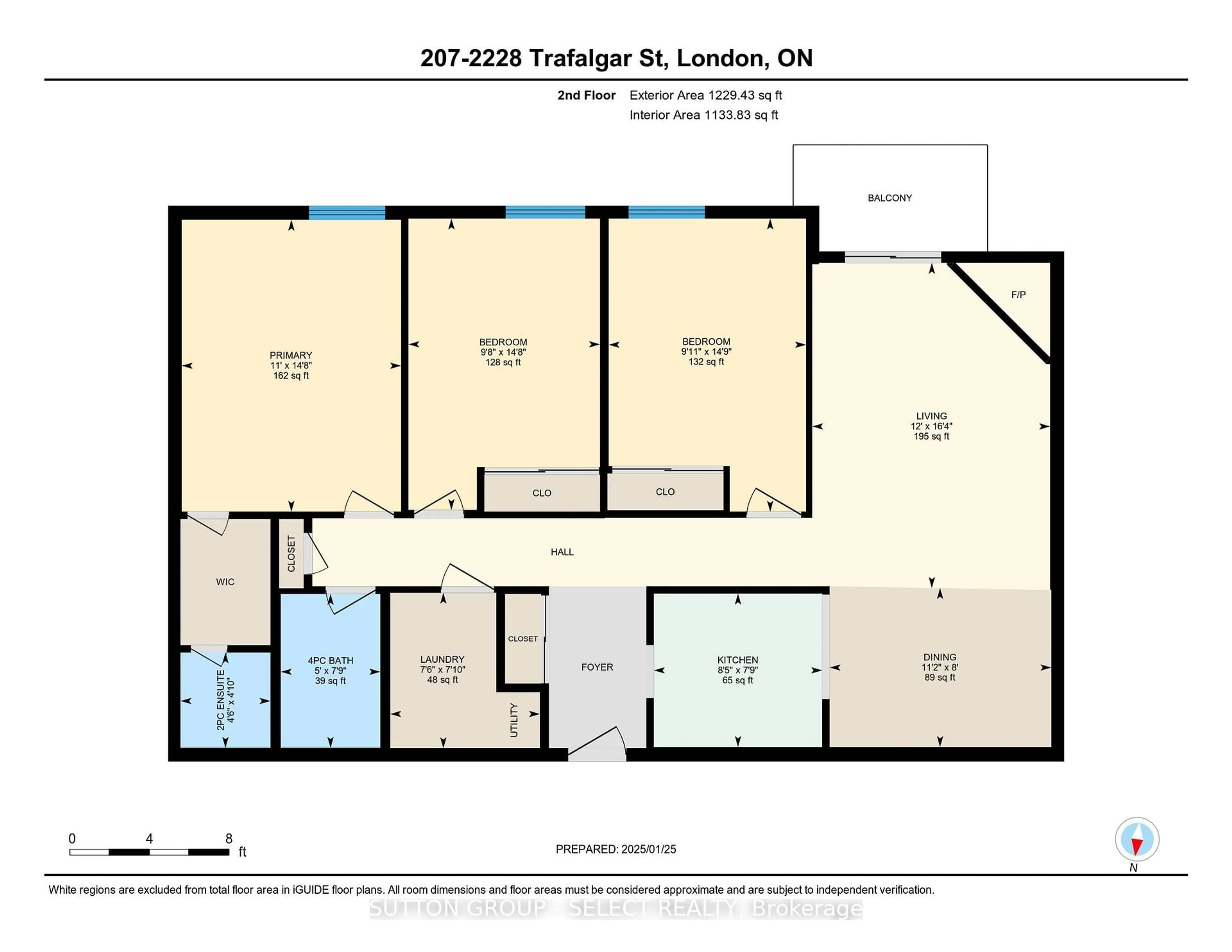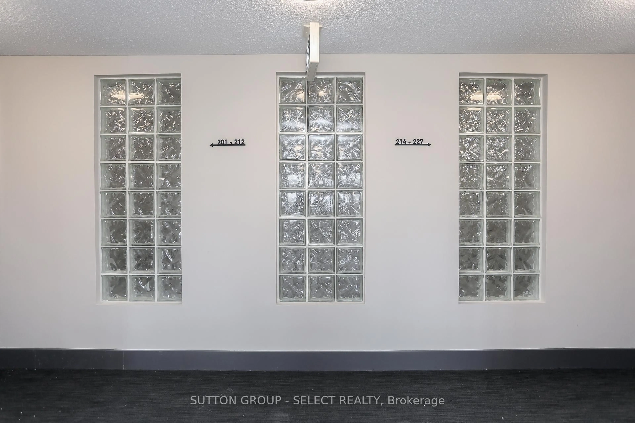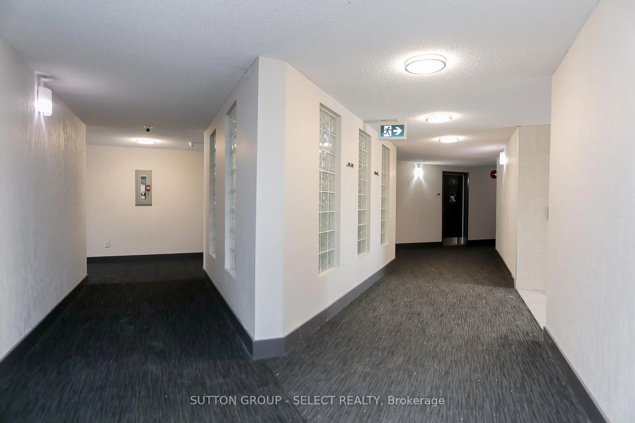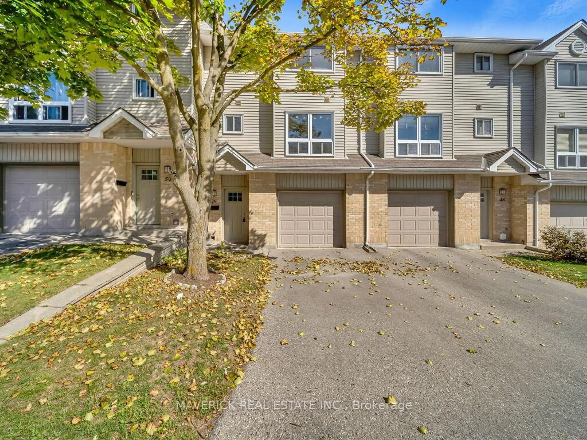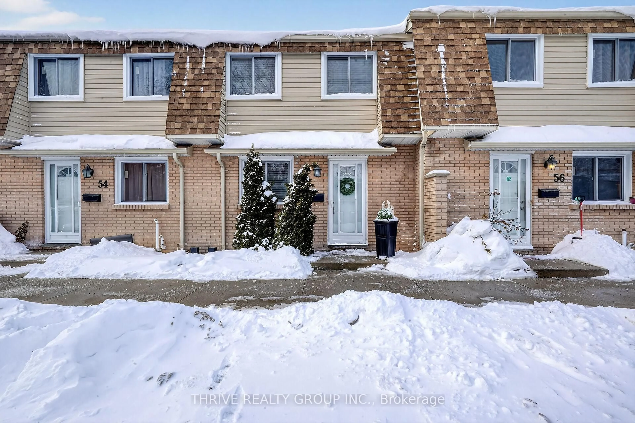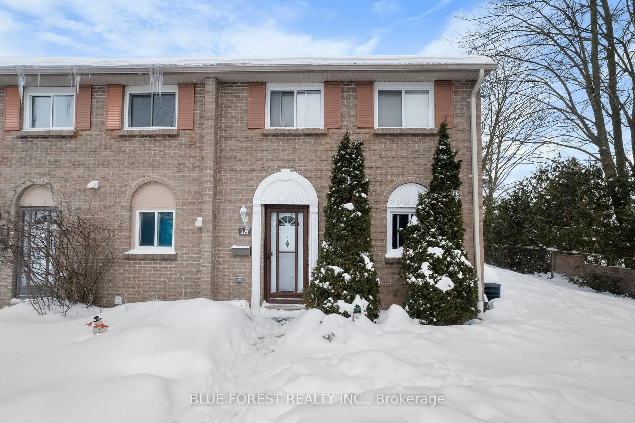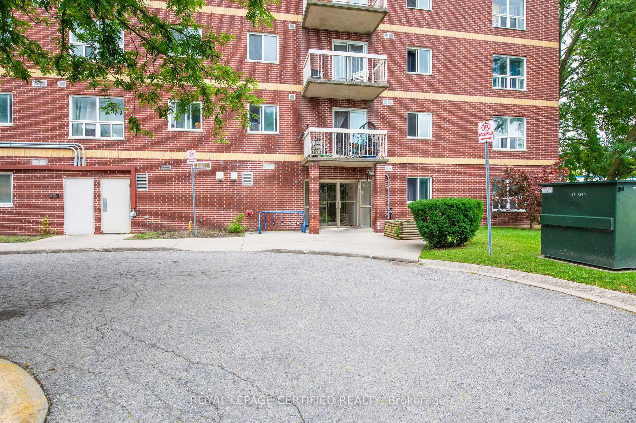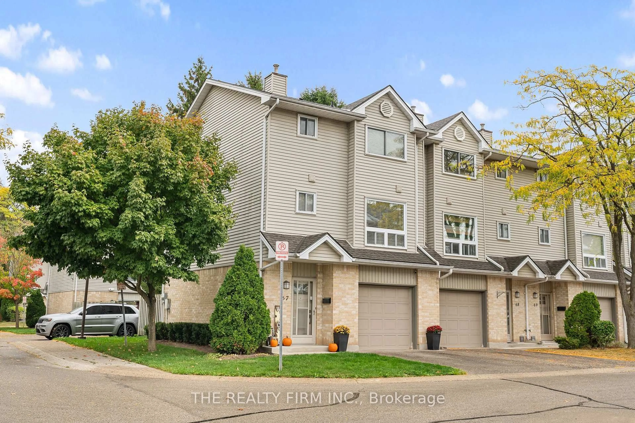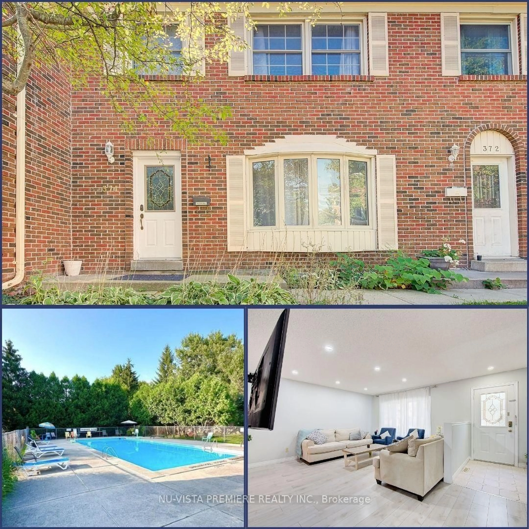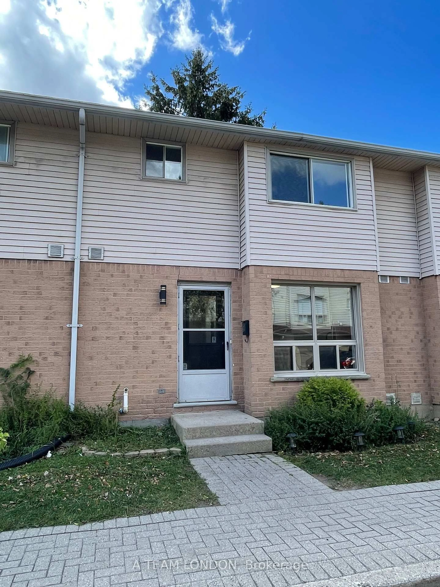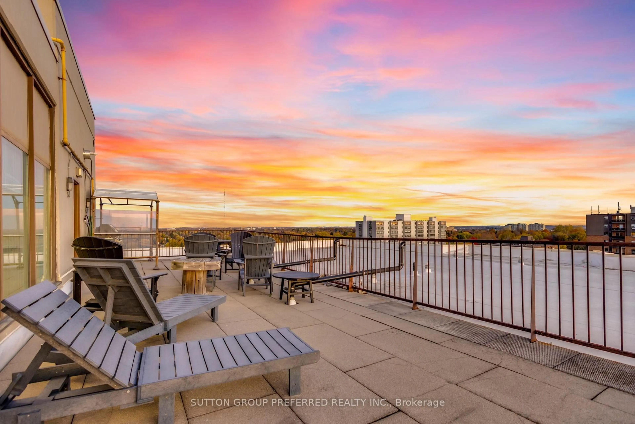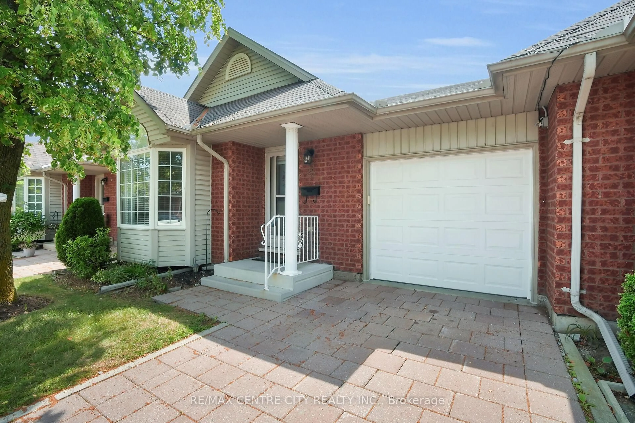2228 Trafalgar St #207, London East, Ontario N5V 4J8
Contact us about this property
Highlights
Estimated valueThis is the price Wahi expects this property to sell for.
The calculation is powered by our Instant Home Value Estimate, which uses current market and property price trends to estimate your home’s value with a 90% accuracy rate.Not available
Price/Sqft$271/sqft
Monthly cost
Open Calculator
Description
Welcome to 2228 Trafalgar, a charming apartment style condominium nestled on the edge of the city. With a cozy, functional layout, this fully renovated 3 bedroom 1.5 bath unit offers great space and an amazing list of upgrade. Inside, you'll find a bright and inviting open concept floor plan with plenty of natural light, gas fireplace with quartz surround and a covered balcony creating the perfect little outdoor space. The well-appointed kitchen boasts stainless steel appliances including over-the-range microwave, soft close doors and drawers, quartz countertops and backsplash. Generously sized bedrooms with mirrored sliding closet doors and a window air conditioner sleeve in the primary bedroom. Spa-like bathroom with pot lights and heated mirror, And, your very own in suite laundry and storage room. All appliances are brand new. Condo fee is $456/mth and includes water, one parking space, security controlled front entrance, and an outdoor pool. Property tax is $1811/yr.
Property Details
Interior
Features
Main Floor
Kitchen
2.29 x 2.06Living
4.98 x 4.98Dining
2.44 x 2.77Br
3.35 x 4.4Exterior
Features
Parking
Garage spaces -
Garage type -
Total parking spaces 1
Condo Details
Amenities
Outdoor Pool, Visitor Parking
Inclusions
Property History
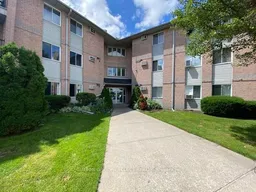 29
29