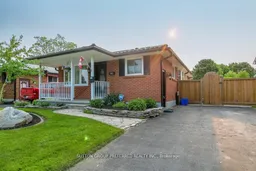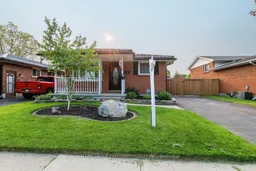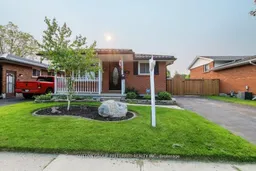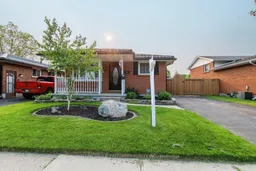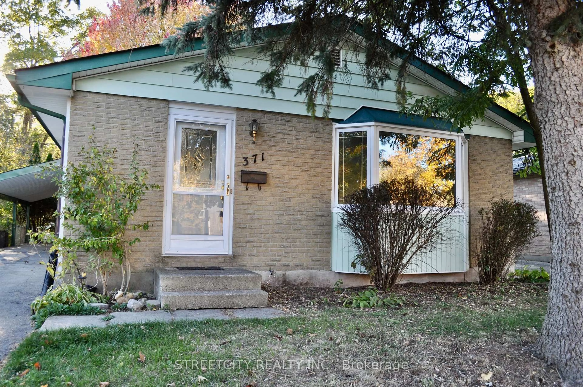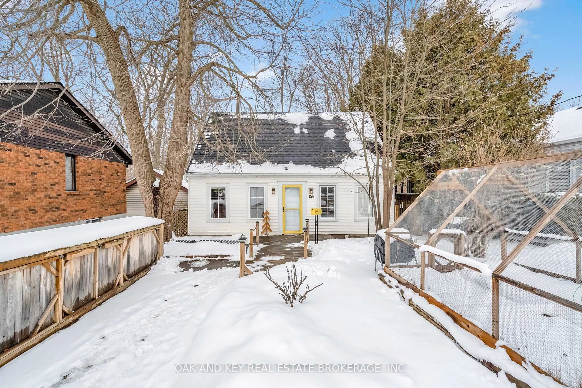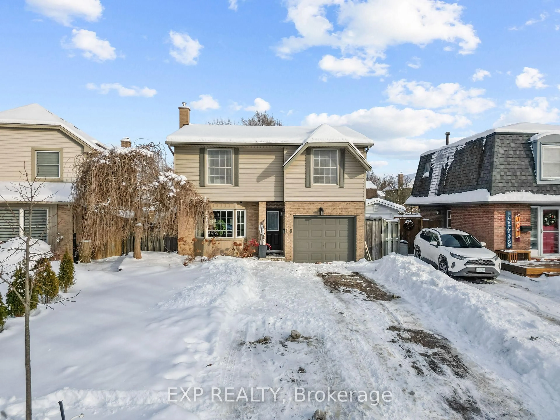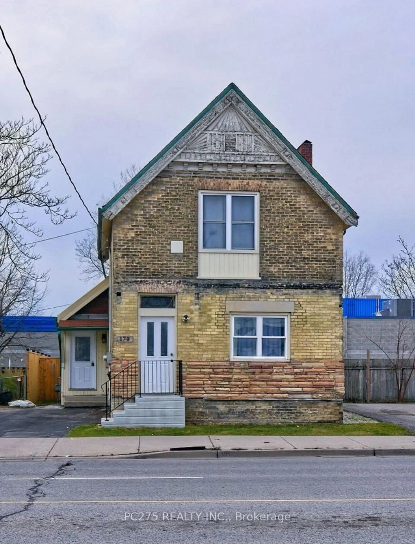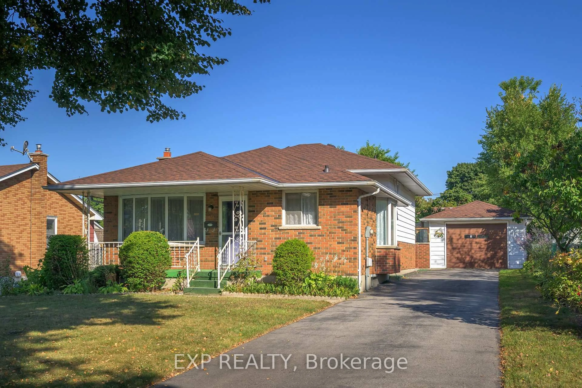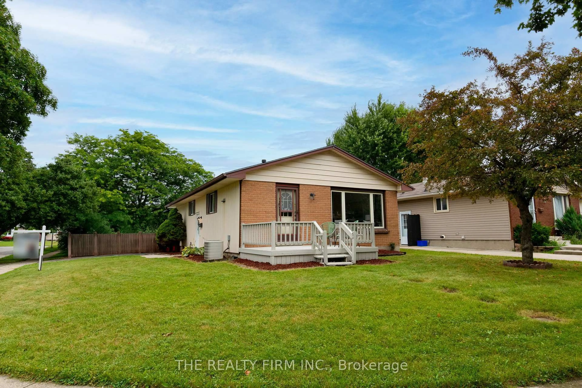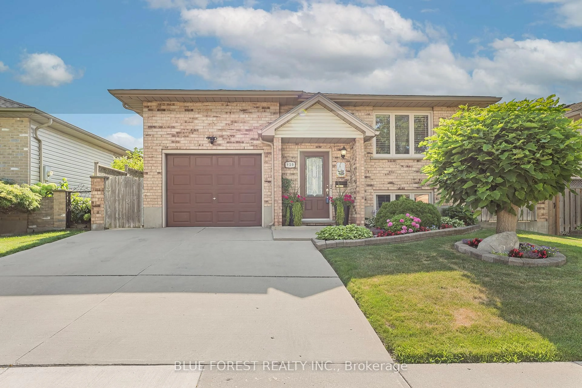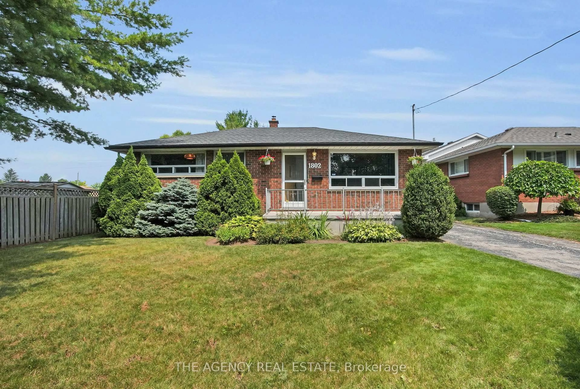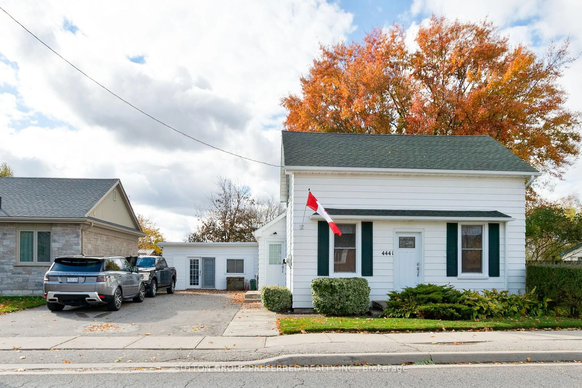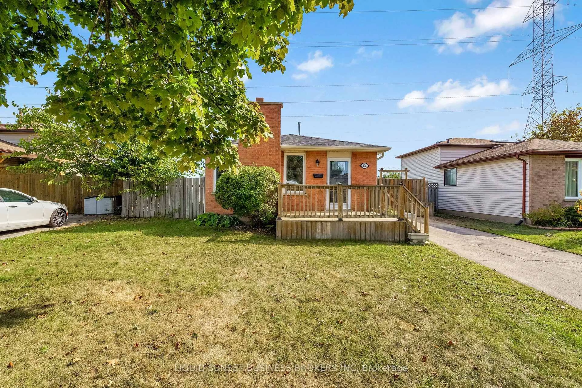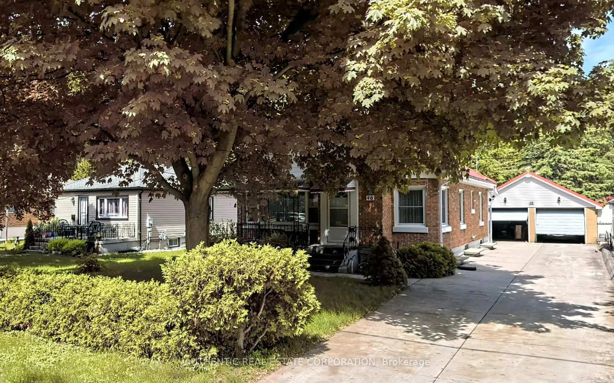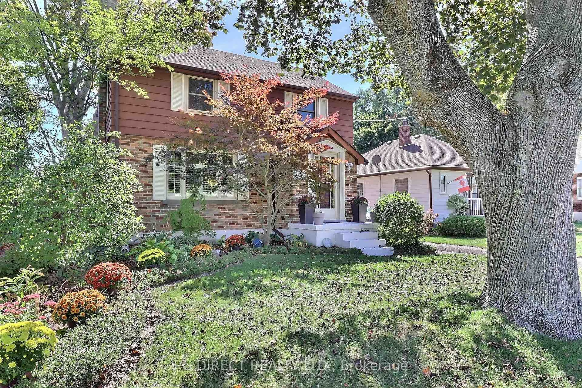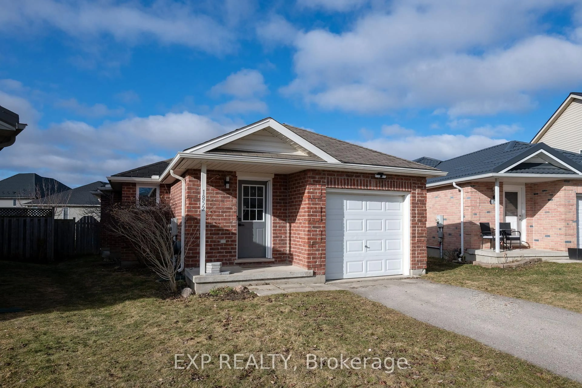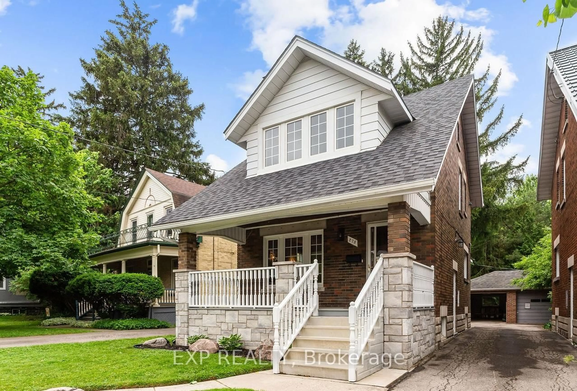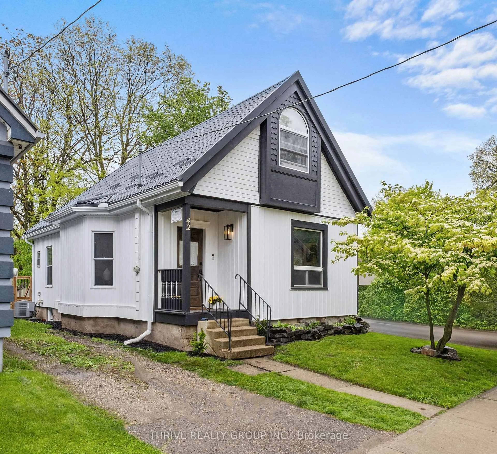Welcome to this lovingly maintained, one-owner home, cherished by the same family since 1967. Pride of ownership shines throughout this solid brick bungalow, offering timeless curb appeal and exceptional care over the years. This 3-bedroom, 2-bathroom family home is nestled on a beautiful lot that backs directly onto a peaceful park, perfect for relaxing or watching the kids play. Step inside to find a bright, updated kitchen (2016) ideal for modern living, along with newer windows, brand new bay window and a recently upgraded AC and furnace (2021) for year-round comfort. A major highlight is the stunning inground pool, fully rebuilt 8 years ago and complete with a safety net cover and heater. Your private backyard oasis with pond and waterfall awaits! Enjoy peace of mind with a new steel roof featuring a lifetime transferable warranty, combining durability with long-term value. This is a rare opportunity to own a truly cared-for home in a family-friendly neighbourhood with unbeatable outdoor space and updates already done. Don't miss your chance to make this exceptional property your own!
Inclusions: Fridge, Stove, Dishwasher, Washer, Dryer, Outdoor Patio Table and Chairs, Gazebo, Coleman gas BBQ and Charcoal BBQ, Furniture currently in home, wall unit in living room, Pool and Equipment: creepy crawler, pool heater, hand vacuum, screen poles to clean the top layer. Pump motor was replaced last year. Automatic bromine feeder, in the shed which is attached when pool is opened.
