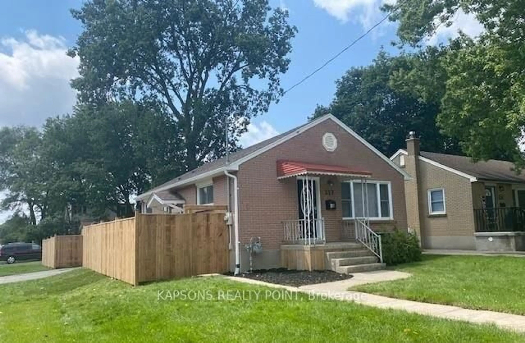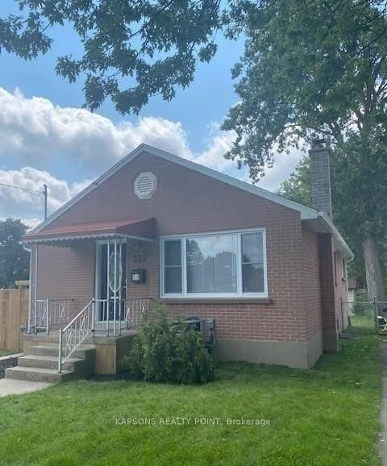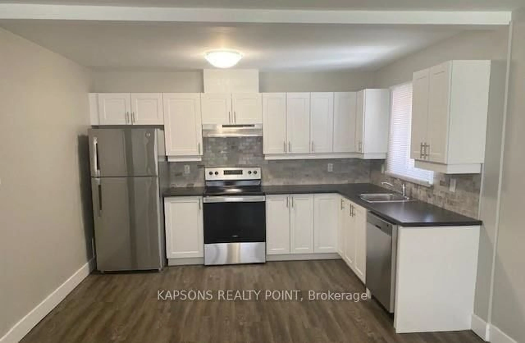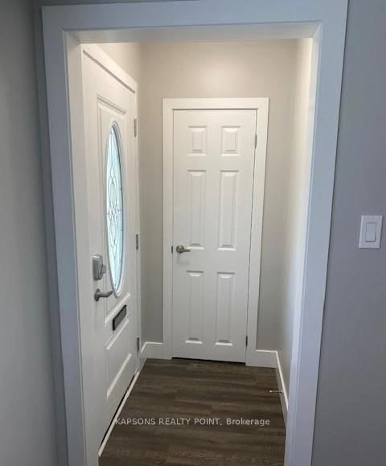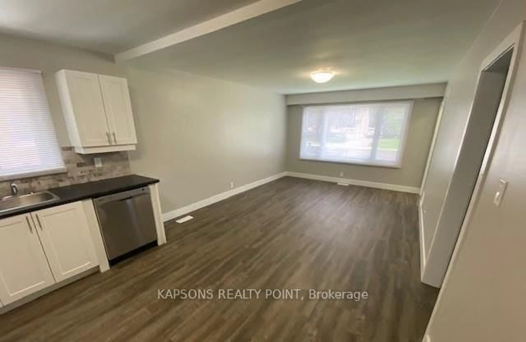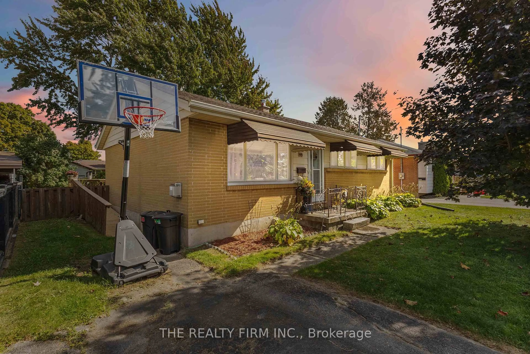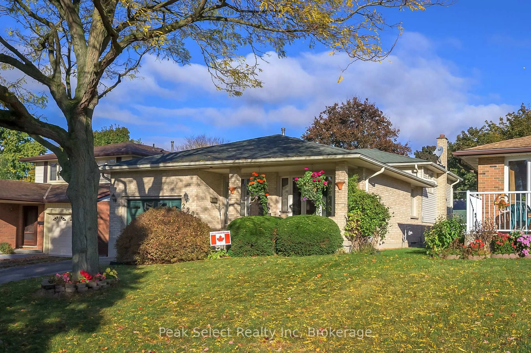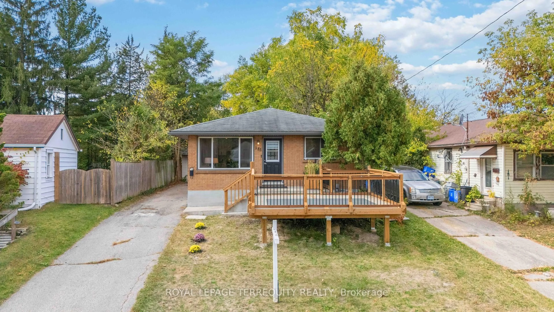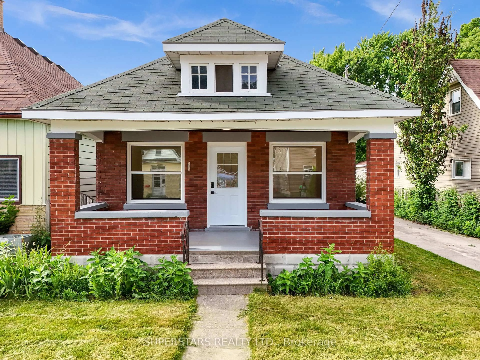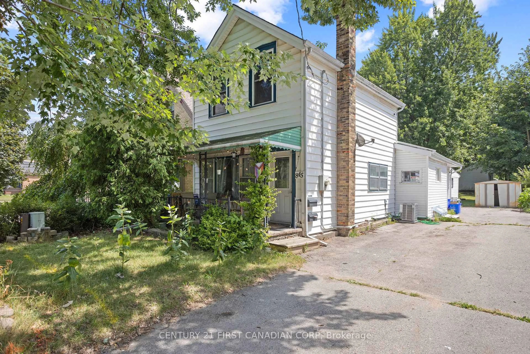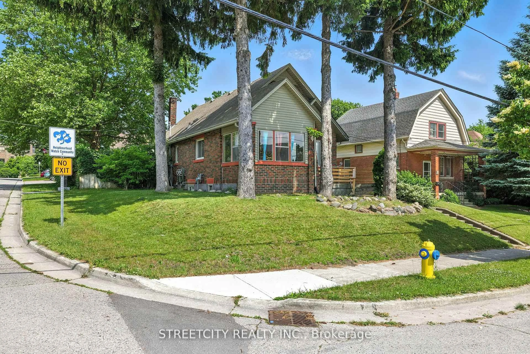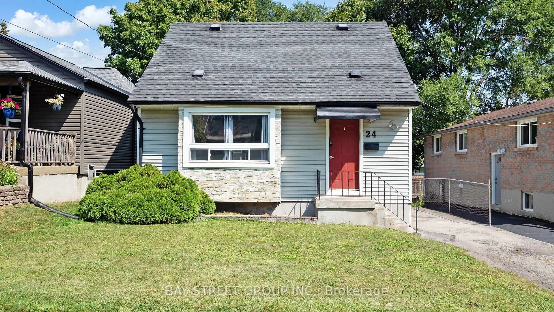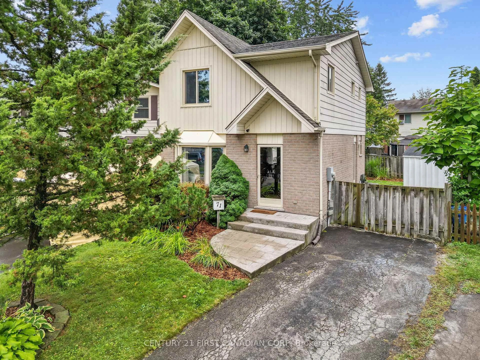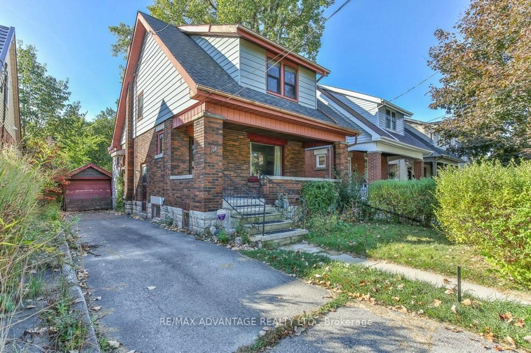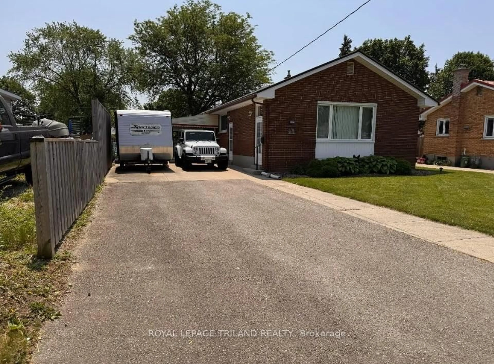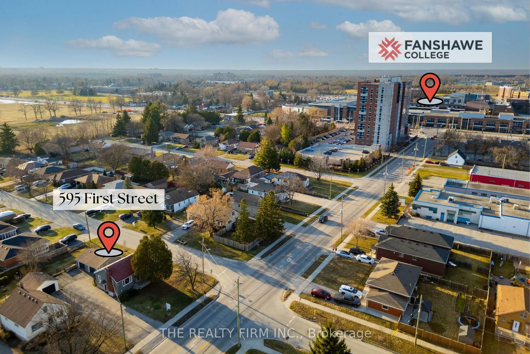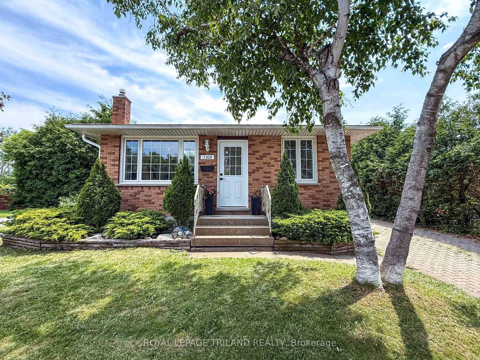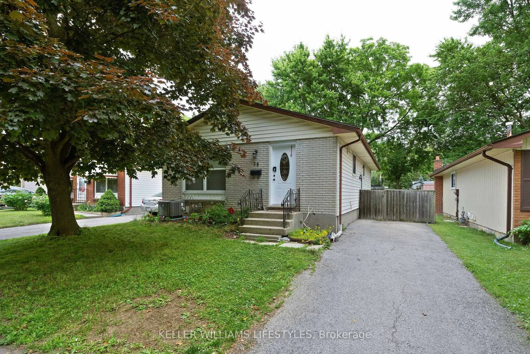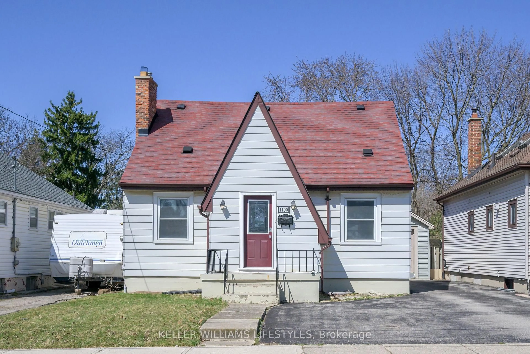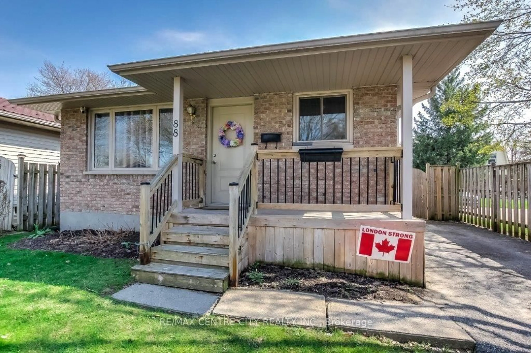317 Manitoba St, London East, Ontario N5W 4W2
Contact us about this property
Highlights
Estimated valueThis is the price Wahi expects this property to sell for.
The calculation is powered by our Instant Home Value Estimate, which uses current market and property price trends to estimate your home’s value with a 90% accuracy rate.Not available
Price/Sqft$678/sqft
Monthly cost
Open Calculator

Curious about what homes are selling for in this area?
Get a report on comparable homes with helpful insights and trends.
+18
Properties sold*
$534K
Median sold price*
*Based on last 30 days
Description
This beautifully updated 4-bedroom bungalow offers the perfect blend of comfort and versatility, with three spacious bedrooms on the main floor and a fourth in the fully finished lower level. The basement features a second full kitchen, creating an ideal in-law suite or private living space for extended family or guests. Fully Fenced Backyard, it's a beautiful CORNER LOT. Nestled in a quiet, family-friendly neighborhood, the home is situated directly across from the East Lions Community Centre offering year-round access to an indoor pool, fitness facilities, and community programs. Near to Fanshawe College. The surrounding area is known for its welcoming atmosphere and strong sense of community. Perfect for buyers looking for a move-in-ready home with flexible living options, this property is a great fit for growing families, multi-generational households, or anyone who values walkable access to recreation, parks, and local amenities.
Property Details
Interior
Features
Main Floor
Br
0.0 x 0.0Br
0.0 x 0.0Br
0.0 x 0.0Br
0.0 x 0.0Exterior
Features
Parking
Garage spaces -
Garage type -
Total parking spaces 4
Property History
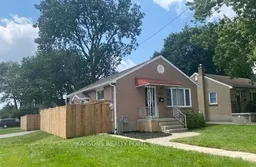 22
22