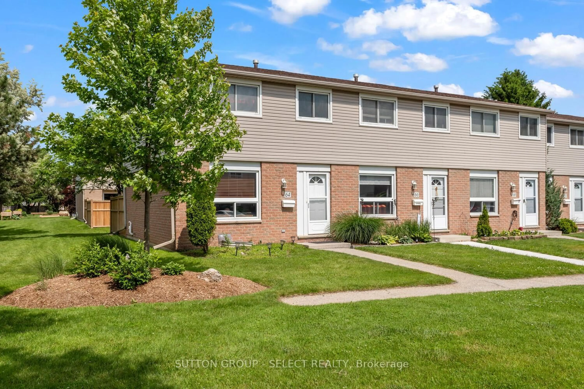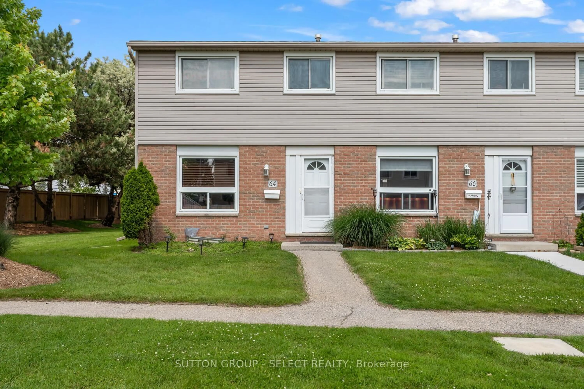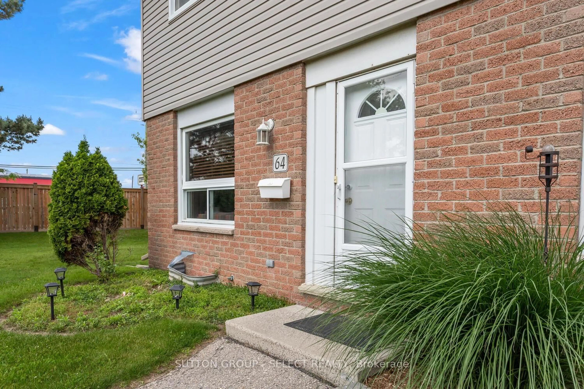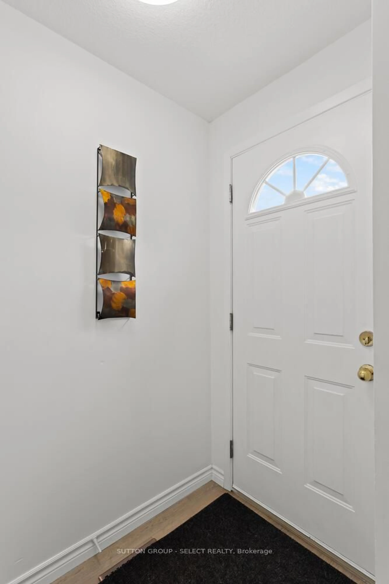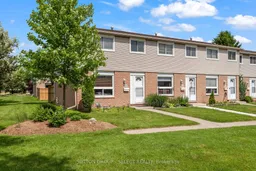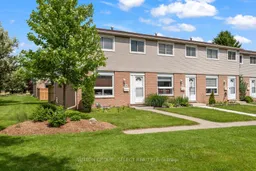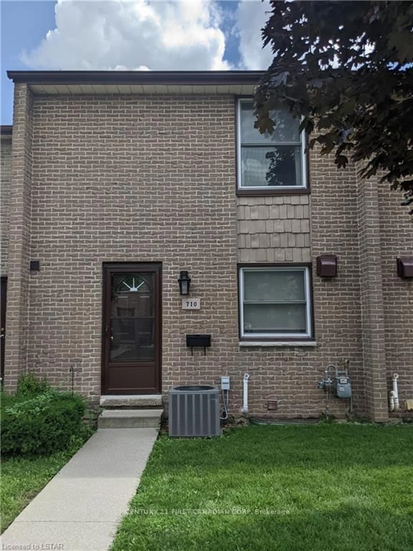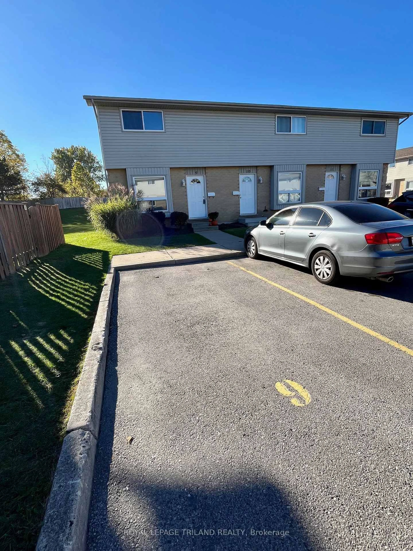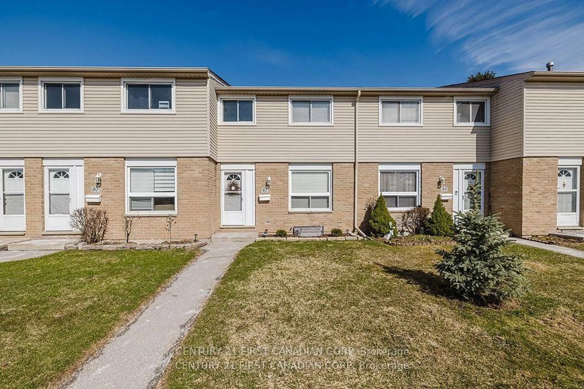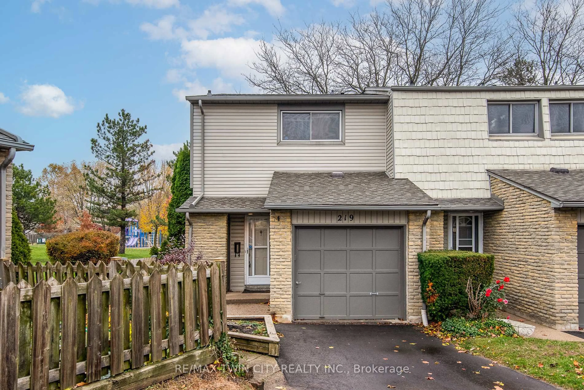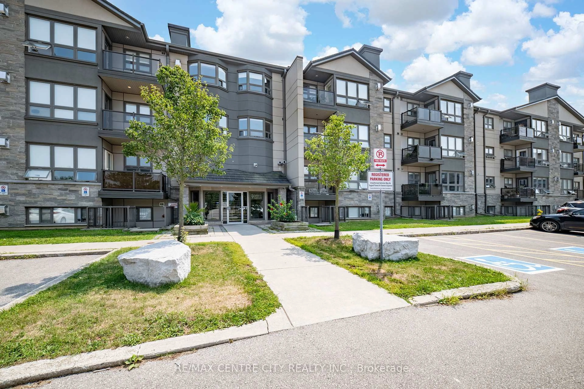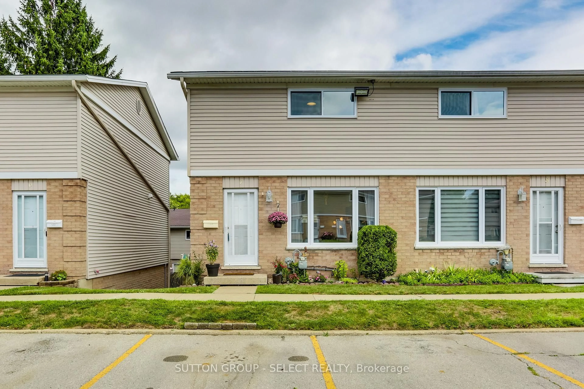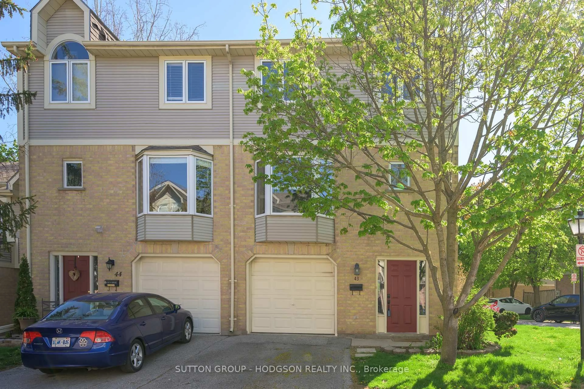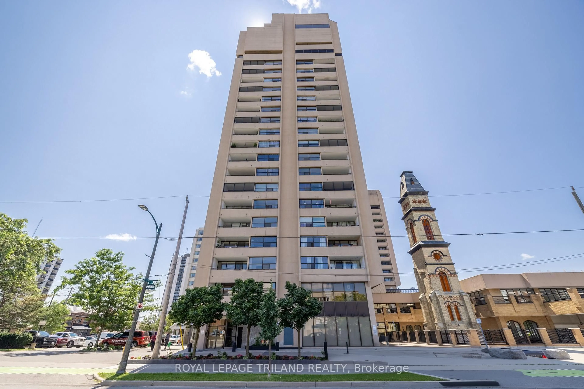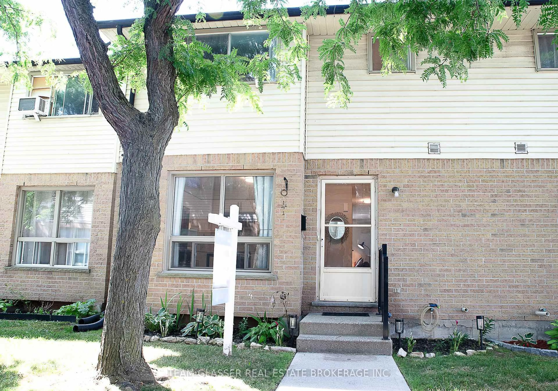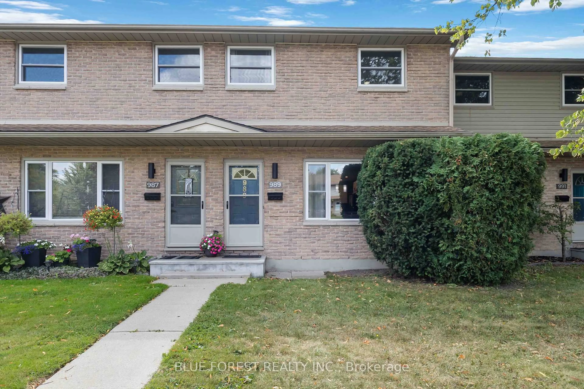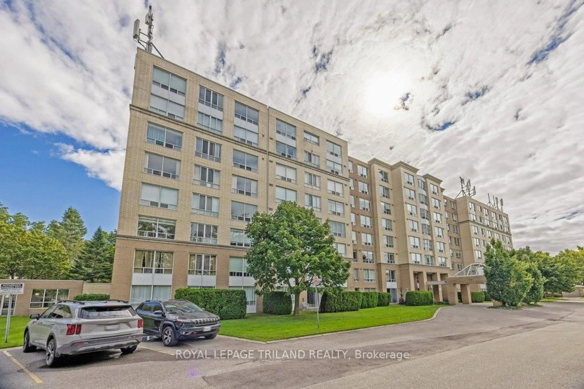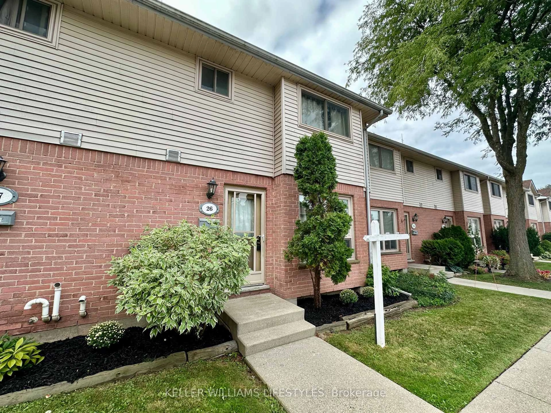40 TIFFANY Dr #64, London East, Ontario N5V 3N3
Contact us about this property
Highlights
Estimated valueThis is the price Wahi expects this property to sell for.
The calculation is powered by our Instant Home Value Estimate, which uses current market and property price trends to estimate your home’s value with a 90% accuracy rate.Not available
Price/Sqft$326/sqft
Monthly cost
Open Calculator
Description
End Unit at an Amazing Price! Move-in ready and freshly updated with modern finishes, this 3-bedroom, 1 and 1/2 bath home features a stylish kitchen with quartz countertops, backsplash, and brand-new stainless steel appliances. Enjoy the new bathroom, new flooring, pot lights, and elegant lighting throughout. Added value with a brand-new furnace & A/C ($14K). Two parking spots right in front of the unit. Conveniently located near Veterans Memorial Parkway, Hwy 401, shopping, and amenities. Turnkey and ready to go book your showing today!
Property Details
Interior
Features
Main Floor
Kitchen
5.9 x 3.3Combined W/Dining
Living
4.4 x 3.8Exterior
Parking
Garage spaces -
Garage type -
Total parking spaces 2
Condo Details
Amenities
Playground
Inclusions
Property History
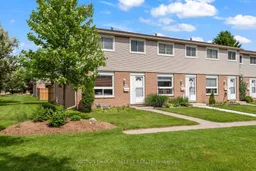
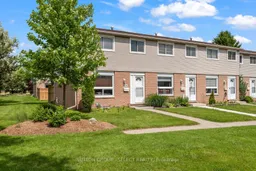 35
35
