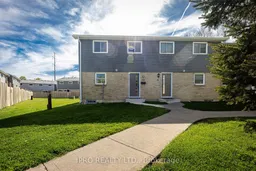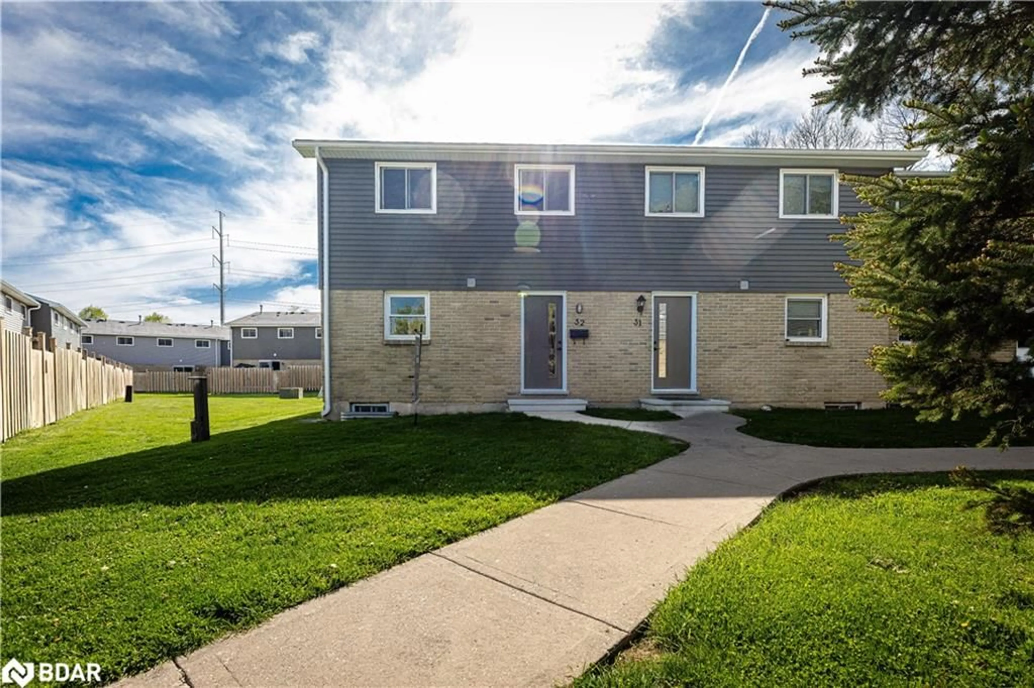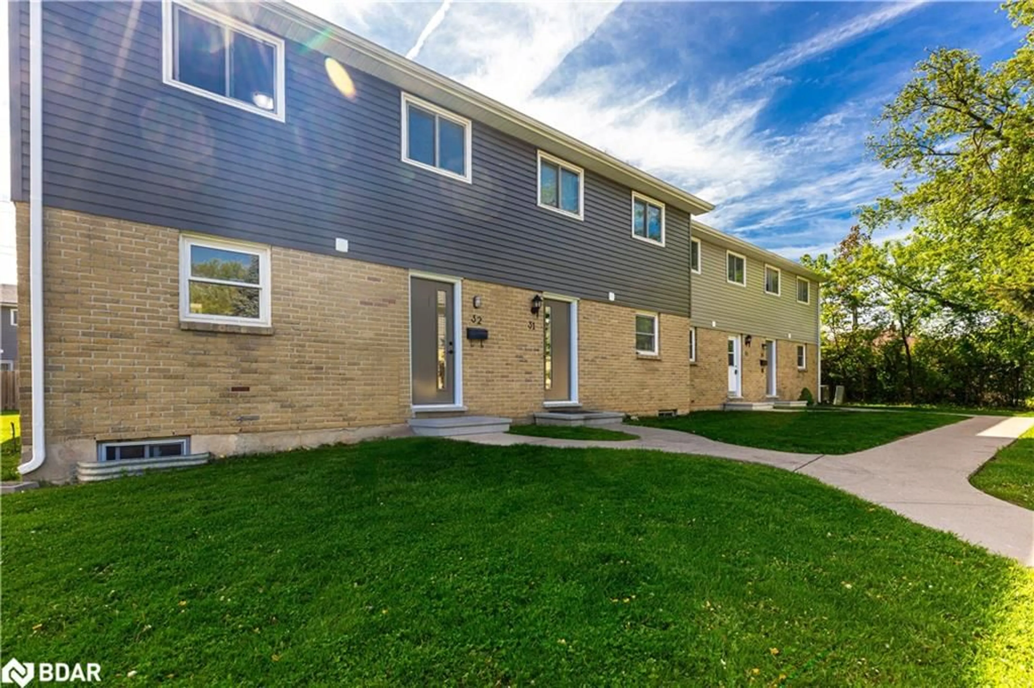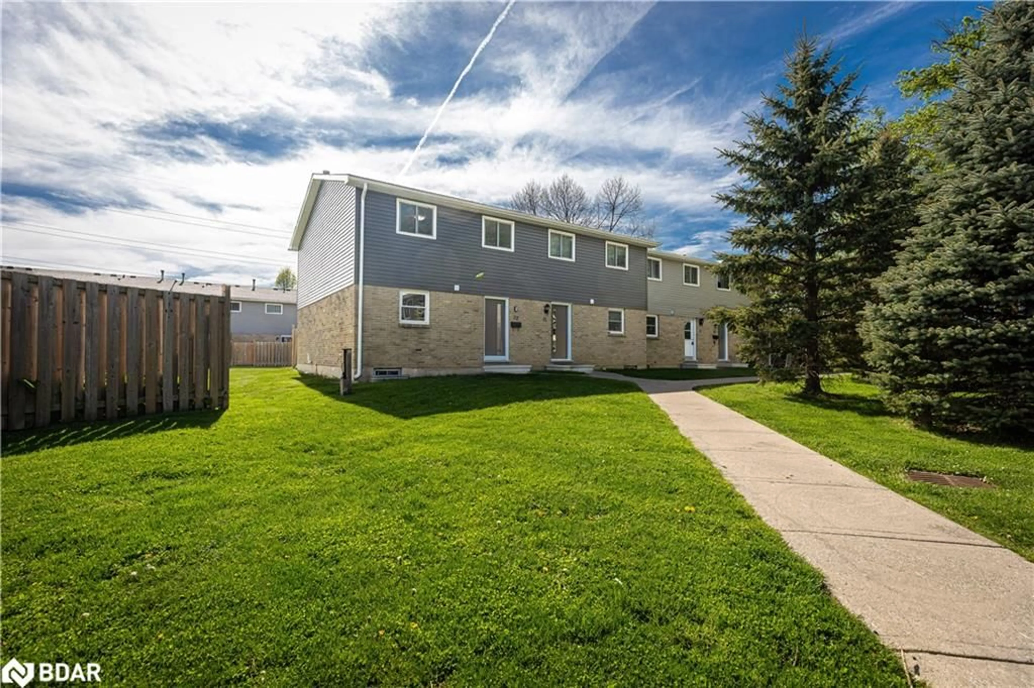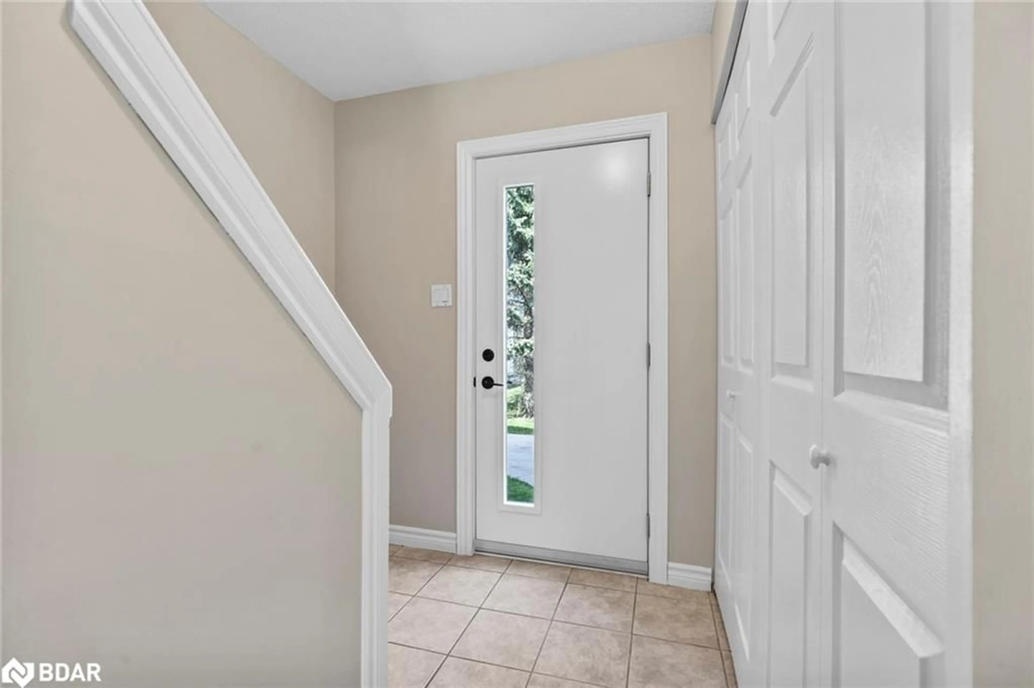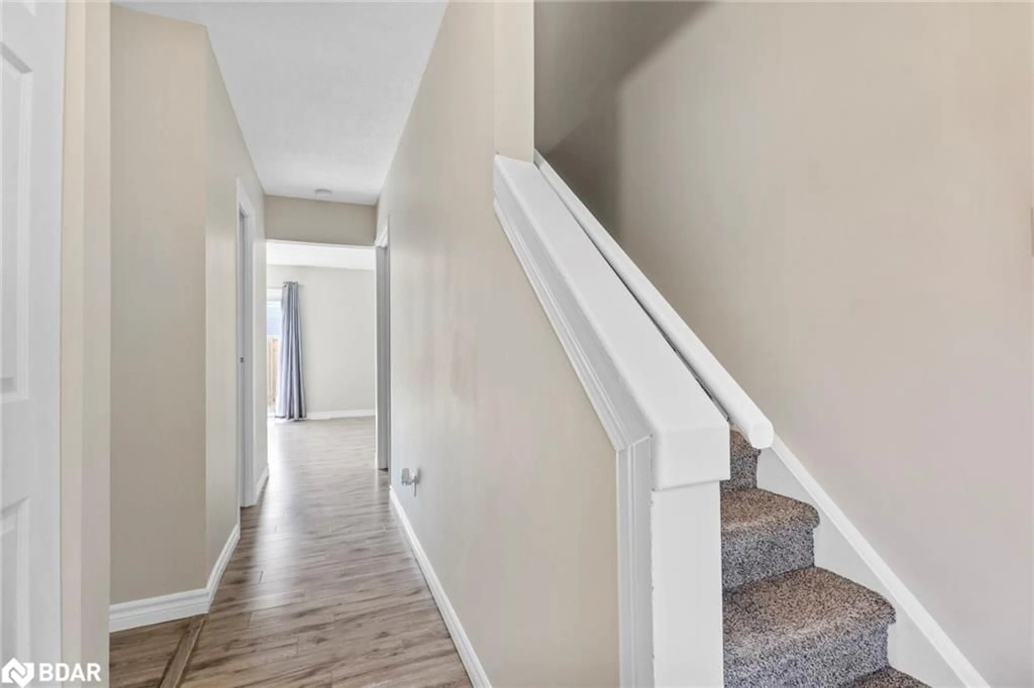470 Second Street #32, London, Ontario N5V 3X4
Contact us about this property
Highlights
Estimated valueThis is the price Wahi expects this property to sell for.
The calculation is powered by our Instant Home Value Estimate, which uses current market and property price trends to estimate your home’s value with a 90% accuracy rate.Not available
Price/Sqft$318/sqft
Monthly cost
Open Calculator

Curious about what homes are selling for in this area?
Get a report on comparable homes with helpful insights and trends.
+2
Properties sold*
$445K
Median sold price*
*Based on last 30 days
Description
Ideal for First-Time Buyers, Growing Families, or Investors. This bright and spacious 3+1 bedroom, 2-bathroom end-unit townhome offers incredible value with low condo fees of just $375/month. Thoughtfully laid out, the main floor features a sun-filled kitchen, a separate dining room, a convenient powder room, and a generous living area that opens to a fully fenced, private backyard perfect for entertaining or relaxing. Upstairs, enjoy a large primary bedroom with dual closets and expansive windows, plus two additional bedrooms, a 4-piece bathroom, and a linen closet for added storage. The finished basement includes a fourth bedroom, a laundry/utility room, and an unfinished flex space ideal for a home office, playroom, or rec room. Additional highlights include: One dedicated parking spot (with the option for a second through management), plenty of visitor parking available, a spacious and open feel thanks to generous spacing between townhouse rows. This home was previously rented for $2,810/month, making it a strong investment opportunity near Fanshawe College. This is a maintenance-free home in a family friend complex, with the condo corp responsible for the roof shingles, windows, front door, fence, lawn cutting, snow removal, garbage. Updates: New front door (2025), paint (2025), fence (2023), appliances (2022)
Property Details
Interior
Features
Main Floor
Dining Room
3.10 x 2.59Foyer
1.96 x 1.96Kitchen
1.83 x 2.95Living Room
3.43 x 5.61Exterior
Features
Parking
Garage spaces -
Garage type -
Total parking spaces 2
Property History
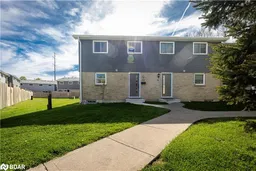 23
23