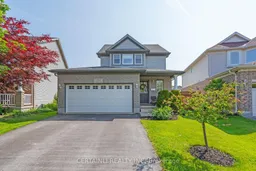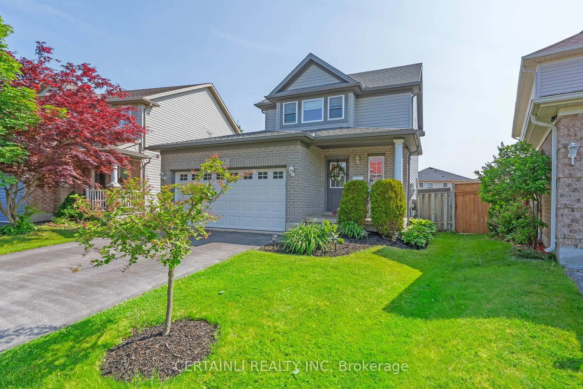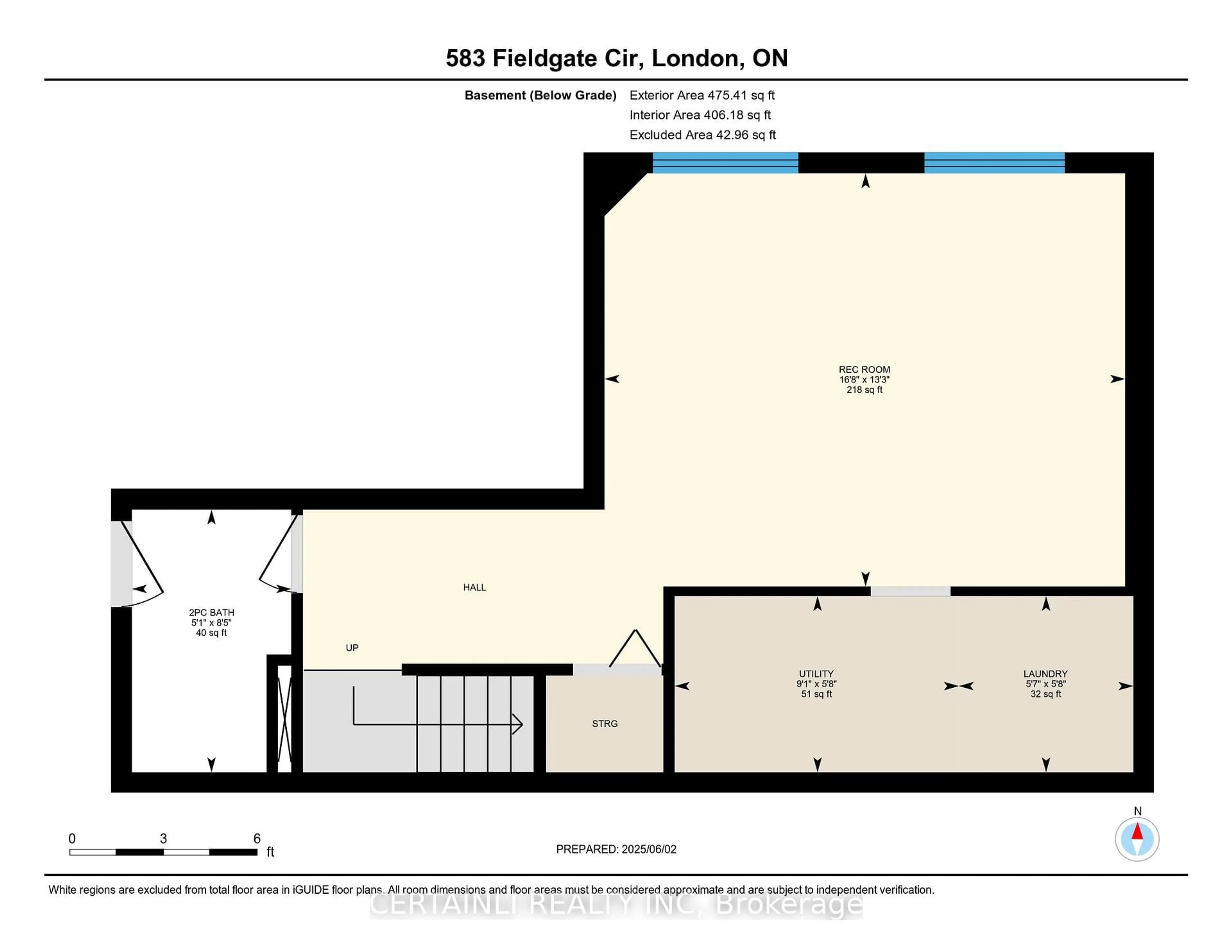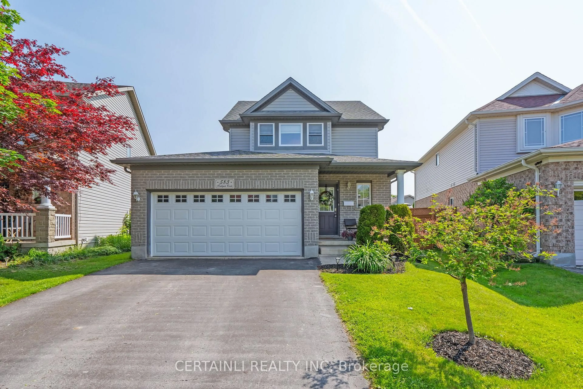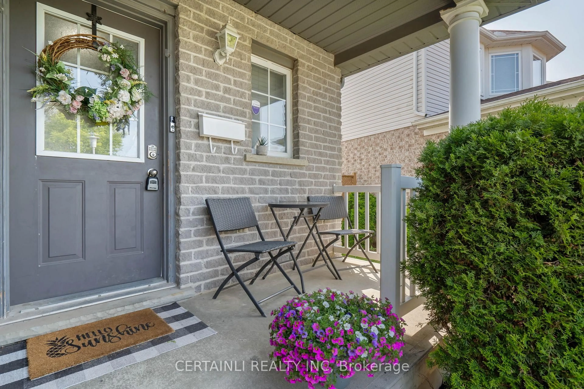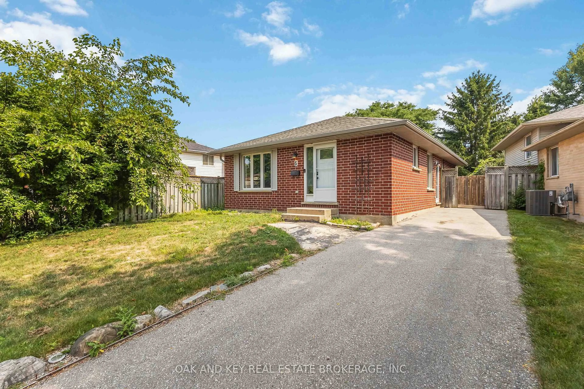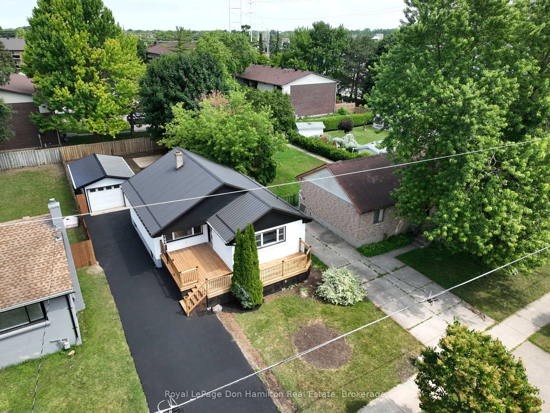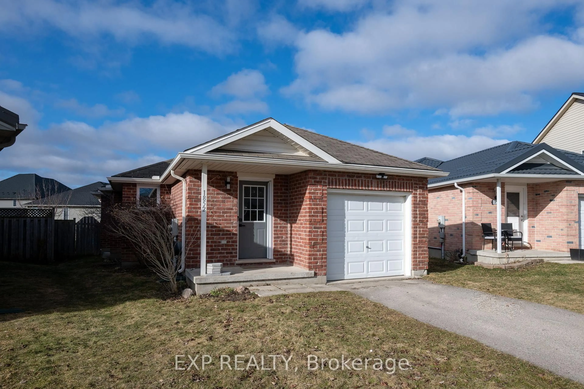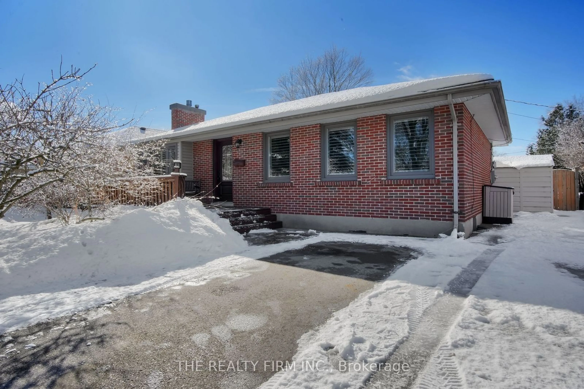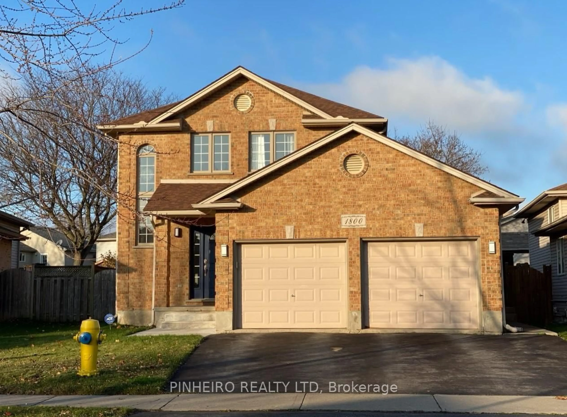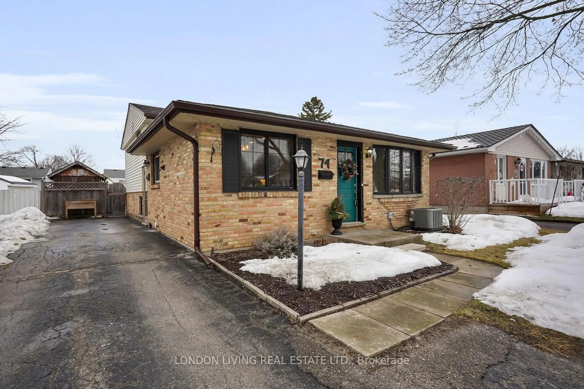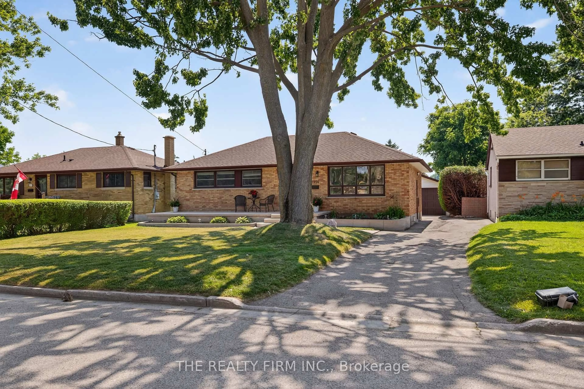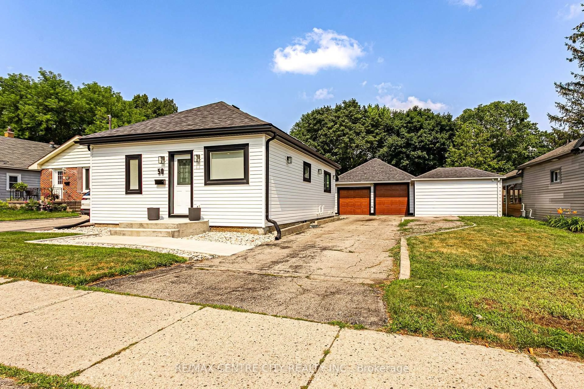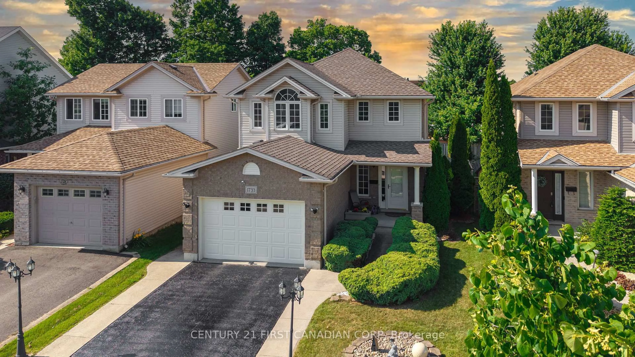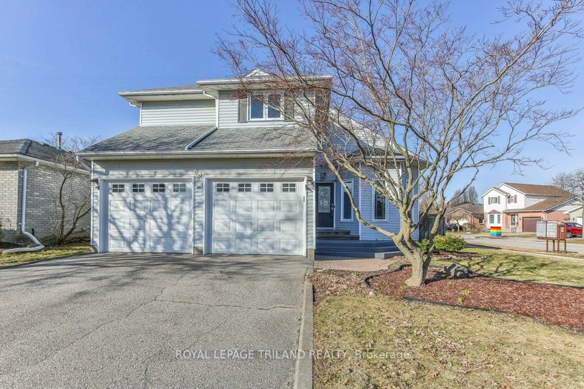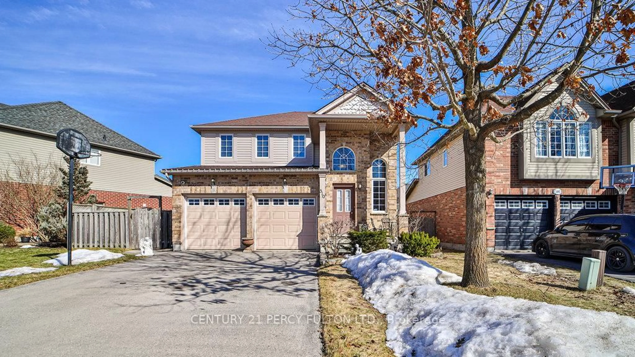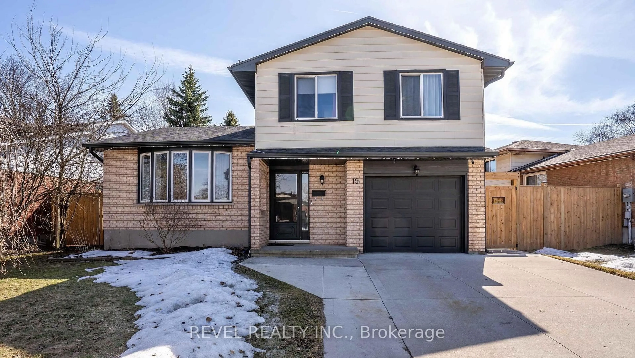583 Fieldgate Circ, London East, Ontario N5V 5G1
Contact us about this property
Highlights
Estimated valueThis is the price Wahi expects this property to sell for.
The calculation is powered by our Instant Home Value Estimate, which uses current market and property price trends to estimate your home’s value with a 90% accuracy rate.Not available
Price/Sqft$503/sqft
Monthly cost
Open Calculator

Curious about what homes are selling for in this area?
Get a report on comparable homes with helpful insights and trends.
+17
Properties sold*
$565K
Median sold price*
*Based on last 30 days
Description
Nestled on a quiet, family-friendly street in one of London, Ontario's most desirable neighbourhoods, 583 Fieldgate Circle is the perfect blend of modern updates, spacious living, and exceptional outdoor space. This move-in ready 3-bedroom, 3-bathroom gem is more than just a house it's a place to call home. Set on a rare pie-shaped lot, this property boasts one of the largest backyards on the street - a private oasis perfect for kids, pets, entertaining, or simply unwinding in peace. Whether you're soaking in the luxurious hot tub, enjoying a summer BBQ on the expansive wooden deck, or relaxing under the charming gazebo with privacy shade, the backyard alone makes this home a standout. Step inside to a bright, open-concept main floor designed for modern living and easy entertaining. The heart of the home a stunning, fully renovated kitchen (2021) features elegant white cabinetry, marble countertops, a designer backsplash, and premium Samsung stainless steel appliances. The seamless flow from kitchen to outdoor space makes this the perfect home for hosting friends or enjoying family dinners. Upstairs, discover three generously sized bedrooms, including a beautifully updated full bathroom (2024) with high-end finishes a perfect setup for growing families. The fully finished lower level adds even more space, offering a comfortable recreation room, second half bathroom, and plenty of flexibility for a home office, playroom, or gym. Additional thoughtful upgrades include new windows in the primary bedroom and an insulated garage door enhancing both comfort and energy efficiency. Located just minutes from top-rated schools, scenic parks and trails, shopping centres, and with quick access to major highways, you'll love how connected this home is to everything your family needs. Don't miss your chance to be a part of this well-established community full of friendly neighbours and vibrant local amenities!
Property Details
Interior
Features
2nd Floor
2nd Br
3.19 x 2.87Primary
4.05 x 4.313rd Br
3.18 x 2.86Bathroom
1.64 x 2.884 Pc Bath
Exterior
Features
Parking
Garage spaces 2
Garage type Attached
Other parking spaces 2
Total parking spaces 4
Property History
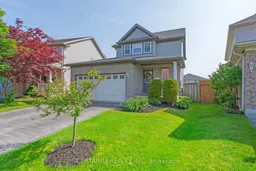 43
43