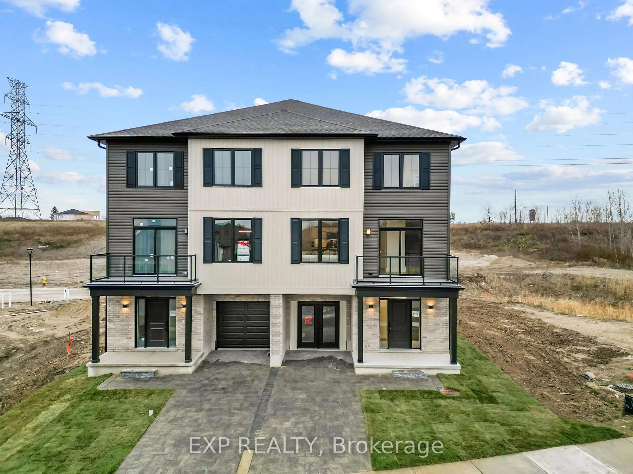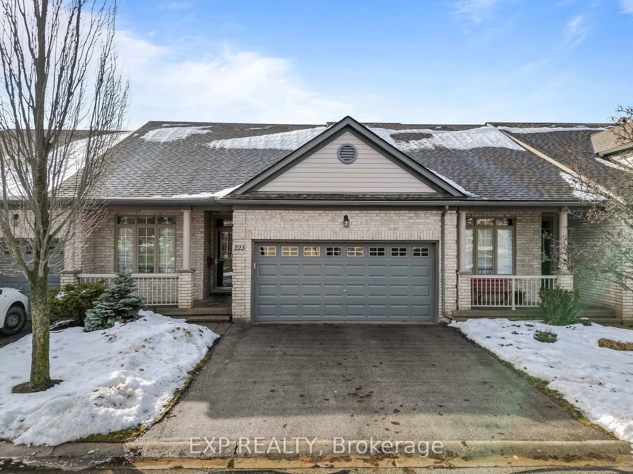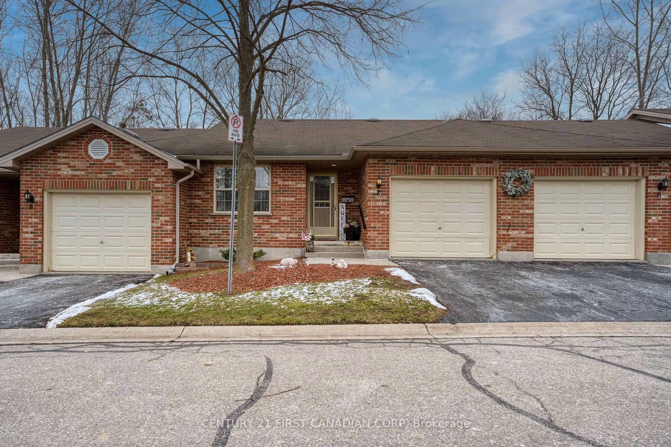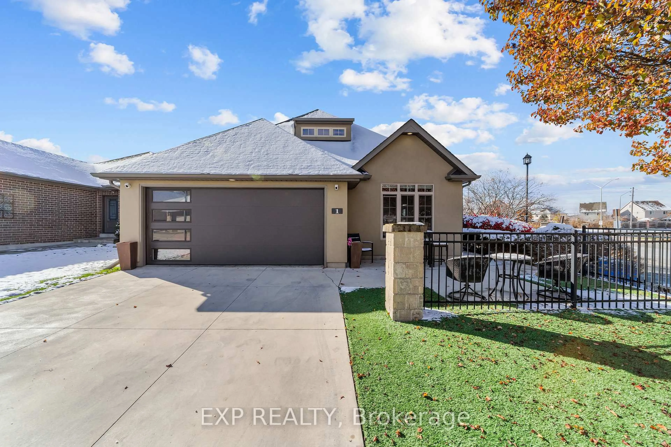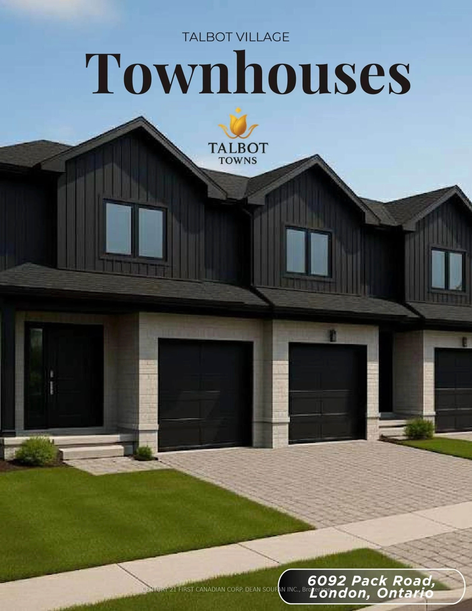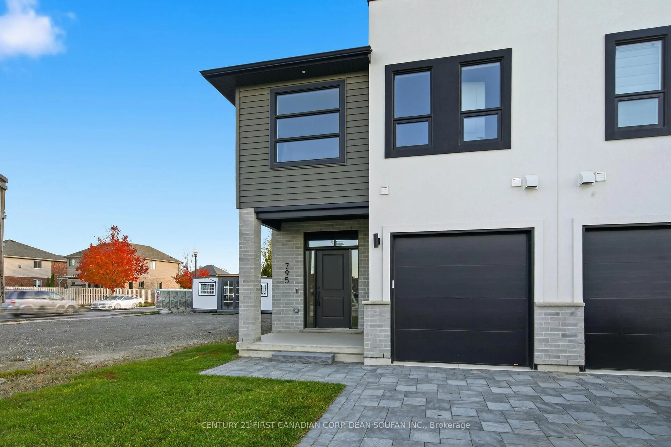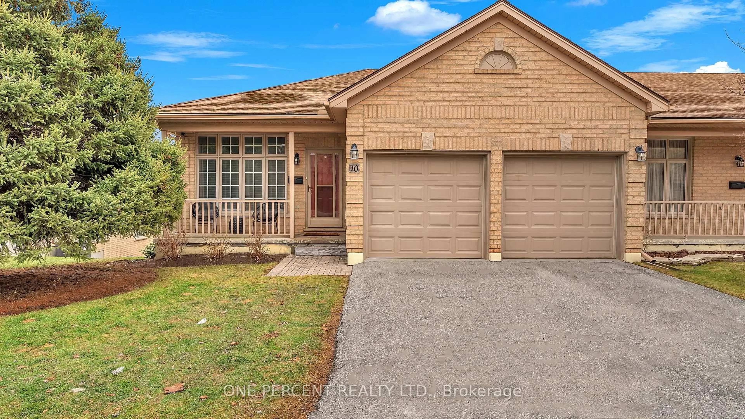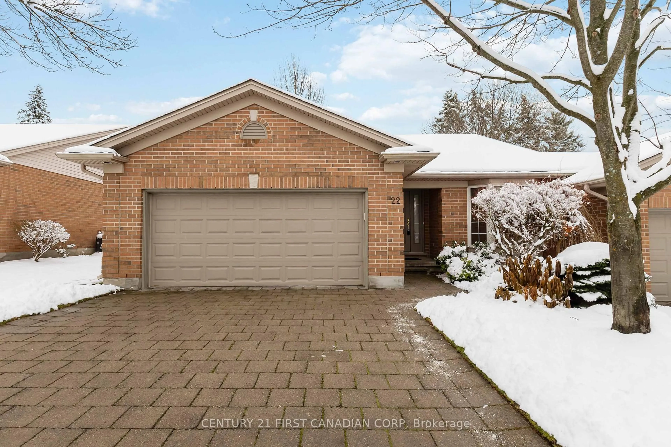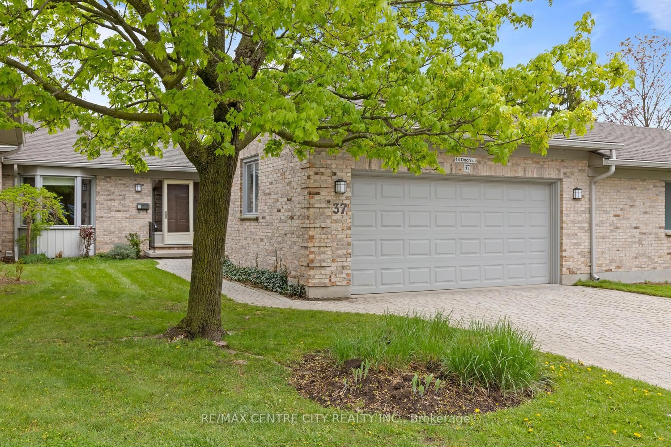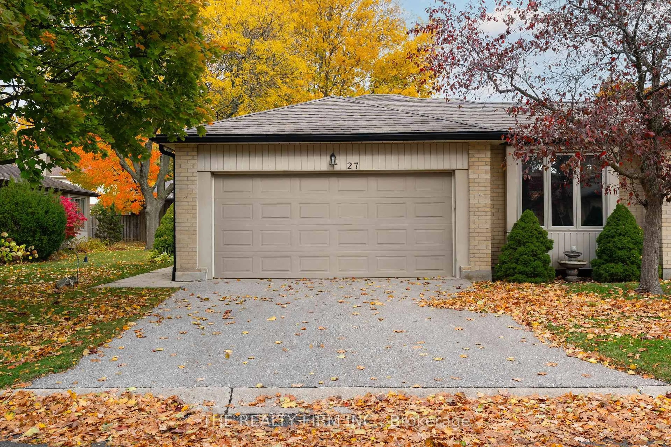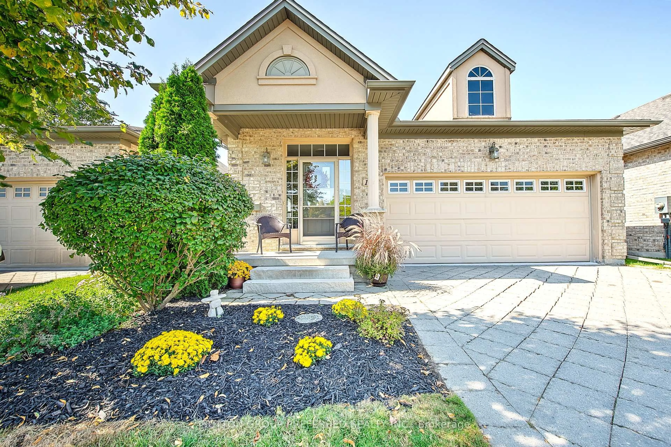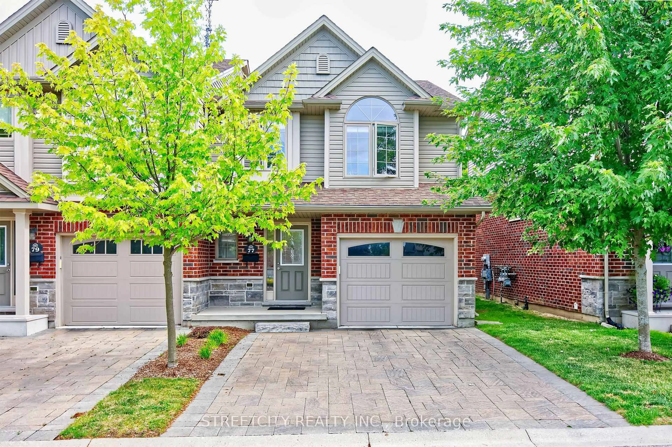Opportunity exists to live in this highly sought after condominium enclave in the heart of Southwest London. This one floor 2 bedroom, 2.5 bath unit boasts move in ready capability. You're just minutes to Springbank Park and all the amenities that Byron has to offer. Enjoy morning coffee on the breakfast bar of your stylish kitchen or sit out on your covered patio which offers intimate privacy. White shaker cabinets , white tile backsplash and ceramic floor are the highlights of the very workable kitchen. Vaulted ceilings allow airy dining and living areas as well. The two main floor bedrooms are generously sized with the Primary bedroom featuring a 4 piece ensuite and walk in closet. A 4 piece bath is also present on the main floor as well. The Lower levels offers a 2 piece bath, family room , office/den and plenty of storage space. There is engineered hardwood in the lower level and laundry as well. There are laundry hook ups in a closet on the main floor should you wish to relocate the machines to the main level. Furnace and A/C were updated in 2022 and water heater is owned. Springbank Hills is an adult oriented community with a Clubhouse available for socializing and fun. Act fast as one floor Units rarely come up in this prized development.
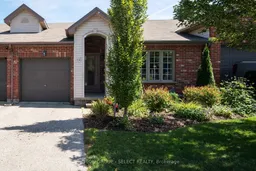 35
35

