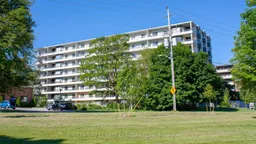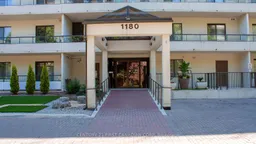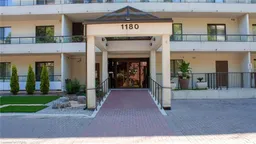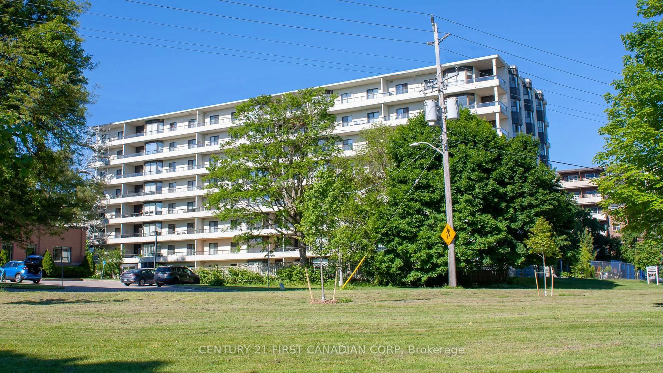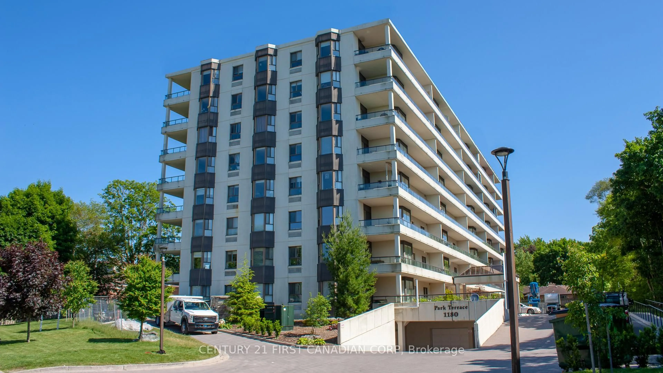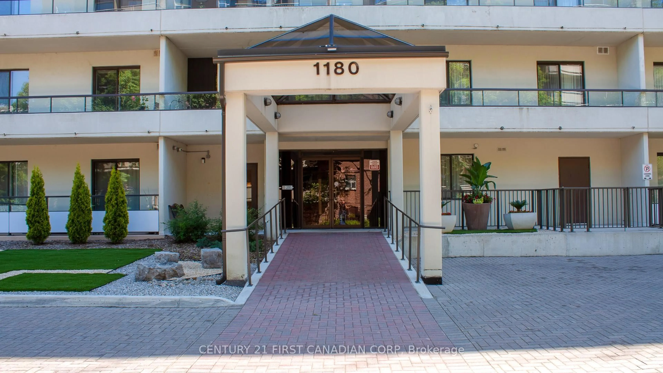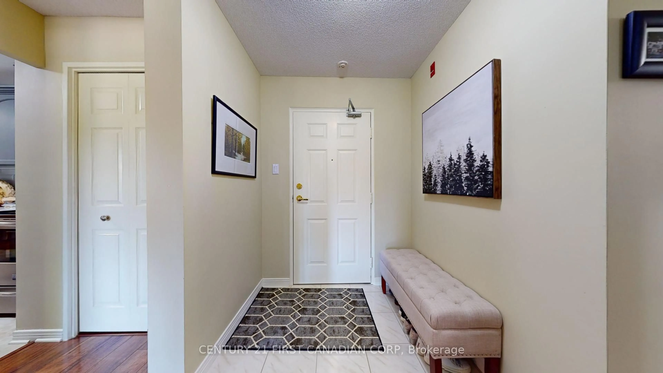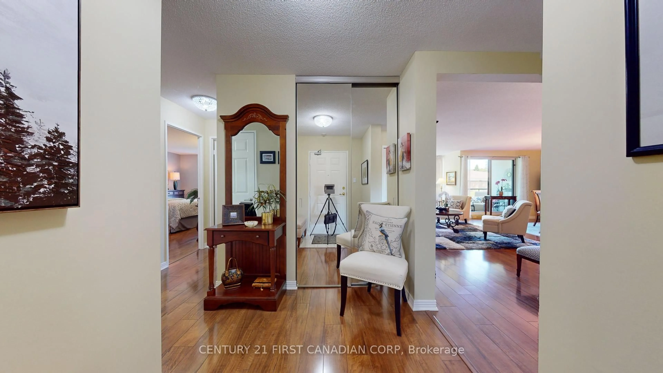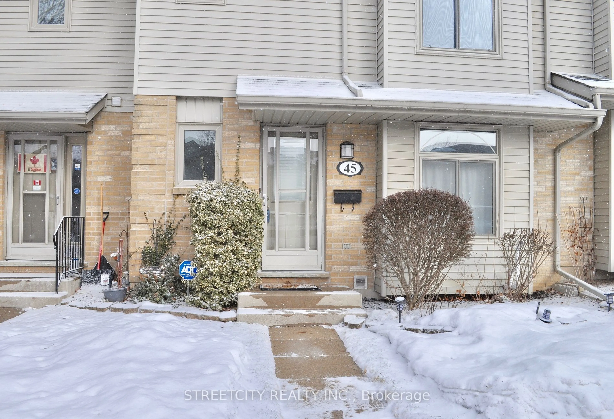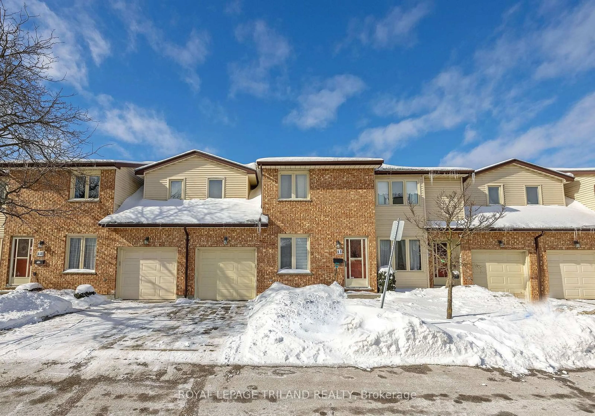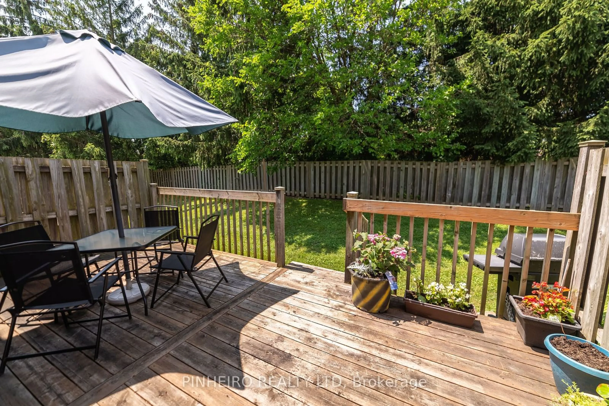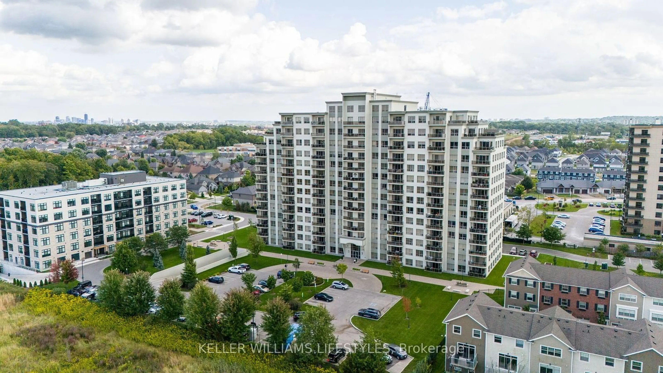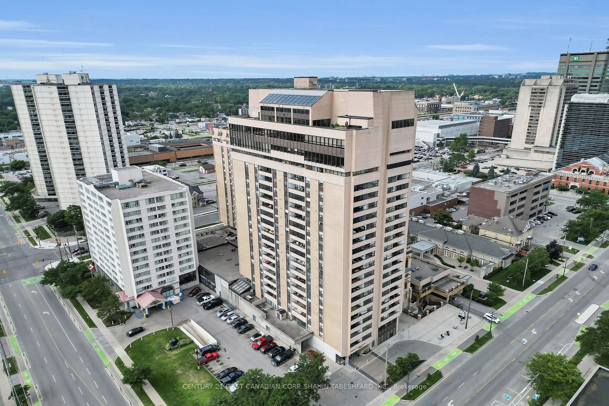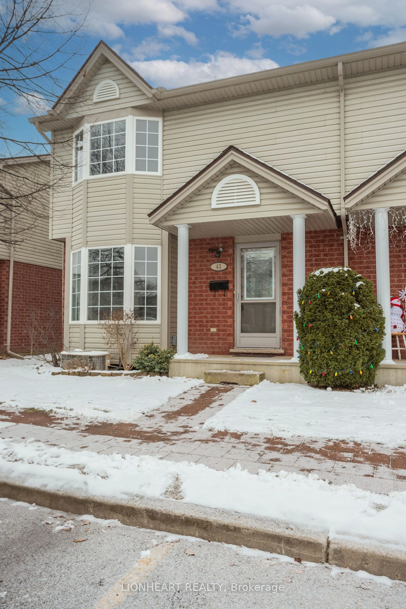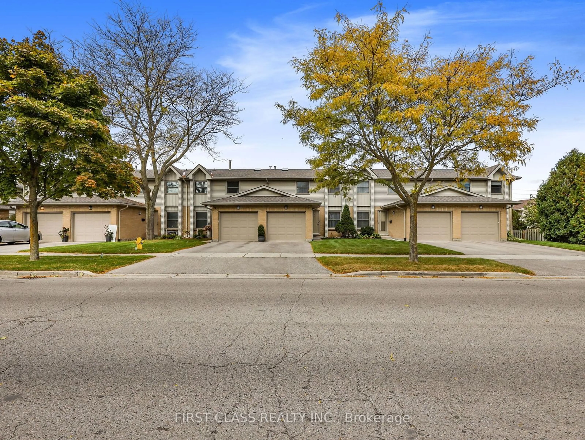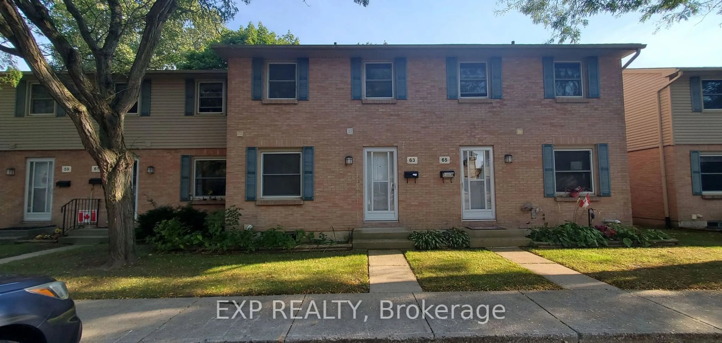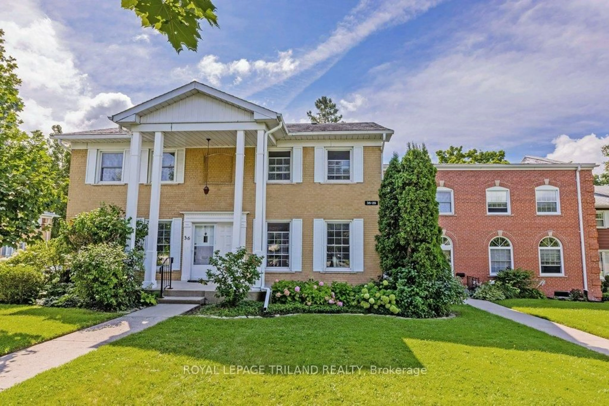1180 Commissioners Rd #204, London South, Ontario N6K 4J2
Contact us about this property
Highlights
Estimated ValueThis is the price Wahi expects this property to sell for.
The calculation is powered by our Instant Home Value Estimate, which uses current market and property price trends to estimate your home’s value with a 90% accuracy rate.Not available
Price/Sqft$390/sqft
Est. Mortgage$2,168/mo
Tax Amount (2025)$3,332/yr
Maintenance fees$633/mo
Days On Market53 days
Total Days On MarketWahi shows you the total number of days a property has been on market, including days it's been off market then re-listed, as long as it's within 30 days of being off market.221 days
Description
Welcome to #204,1180 Commissioners Rd W. This immaculate 2 bedroom, 2 bathroom condo shows pride of ownership! This luxury condo features large, bright rooms, ensuite 3 piece bath, and main bathroom is a 4 piece. Living room is large with a bay window, dining room, sliding glass door to outdoor patio that runs the length of the unit. Master bedroom is oversized and also has patio doors opening onto the balcony. Just picture yourself enjoying your morning coffee on this balcony that faces East and has a view of Springbank Park. This unit also has 1 underground owned parking spot, indoor pool, sauna, and outdoor putting green, This sought after building is located in Byron, walking distance to shopping and restaurants. LOCATION, LOCATION!! Be sure to check out this amazing condo, you will not be disappointed
Property Details
Interior
Features
Main Floor
2nd Br
4.66 x 3.19Laundry
0.94 x 1.25Bathroom
2.75 x 1.84 Pc Bath
Living
6.6 x 7.1Combined W/Dining / W/O To Balcony
Exterior
Features
Parking
Garage spaces 1
Garage type Underground
Other parking spaces 0
Total parking spaces 1
Condo Details
Amenities
Indoor Pool, Sauna
Inclusions
Property History
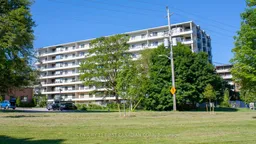 40
40