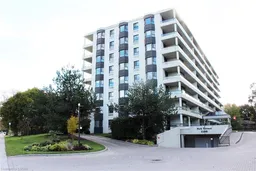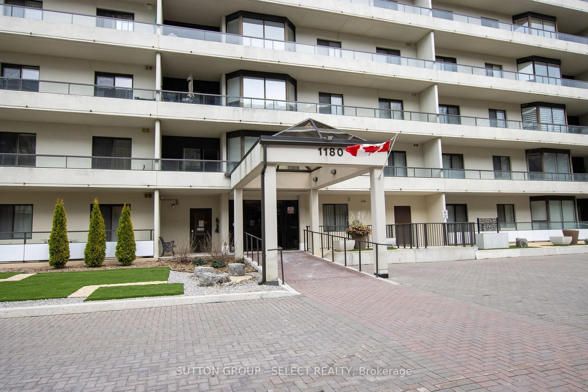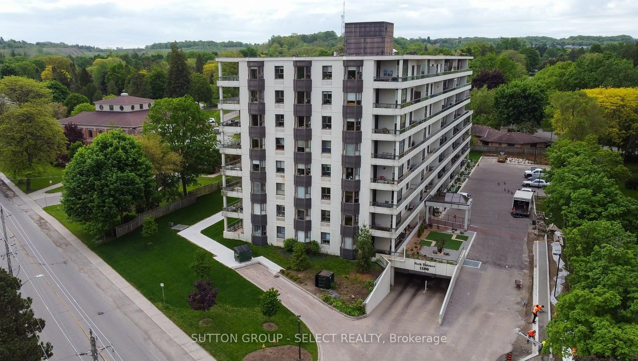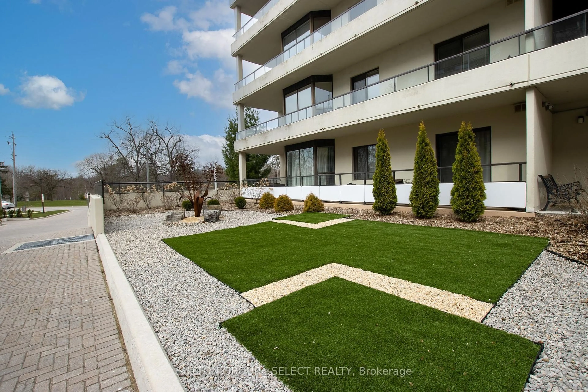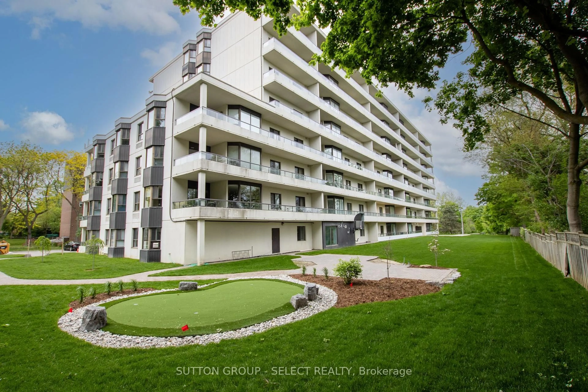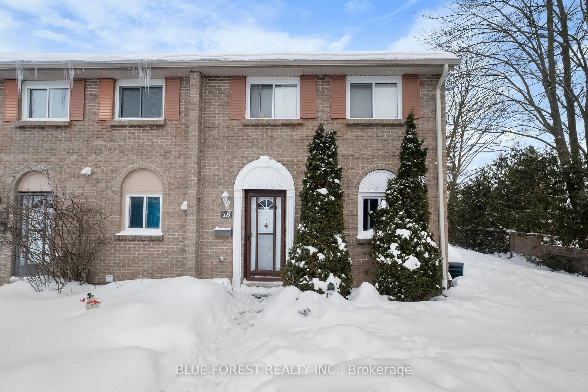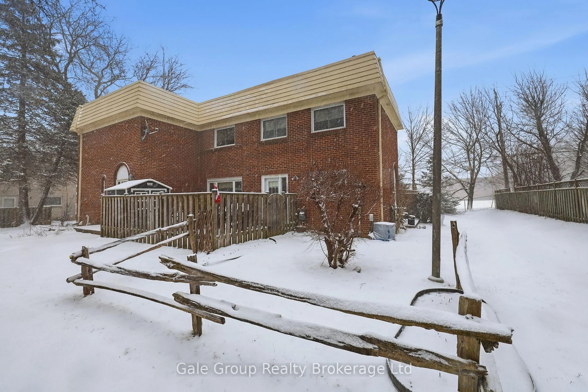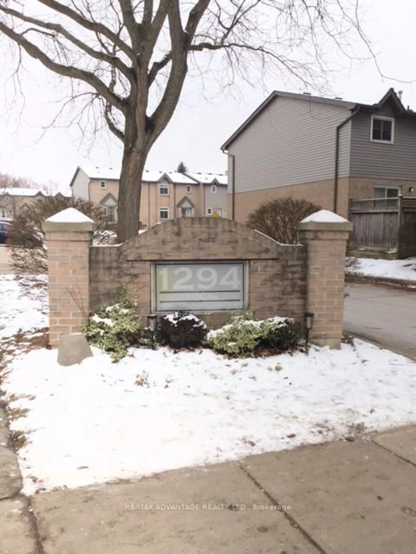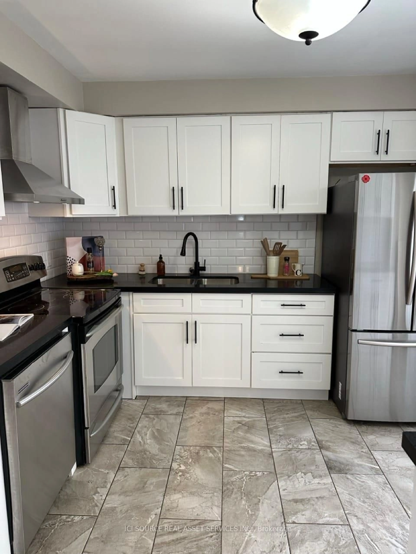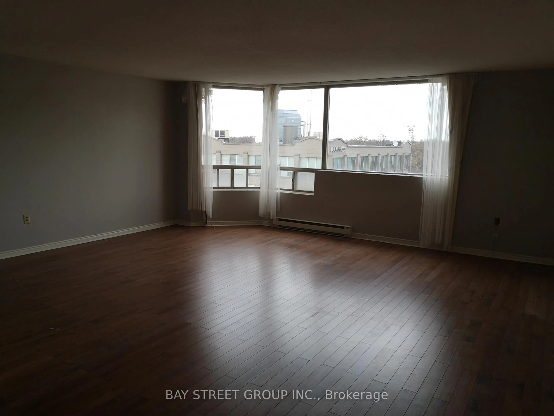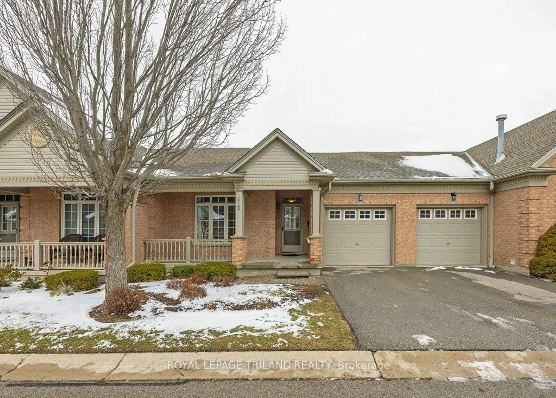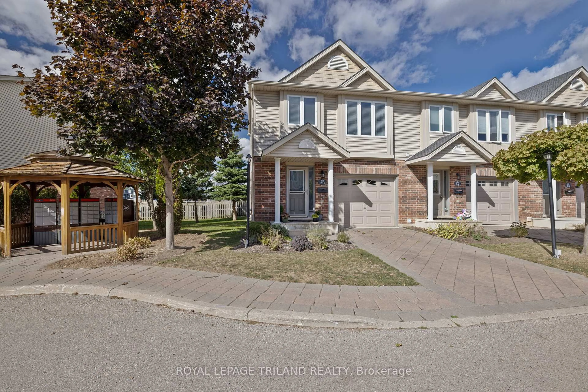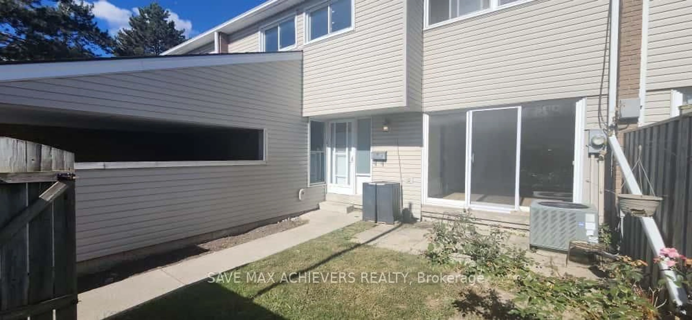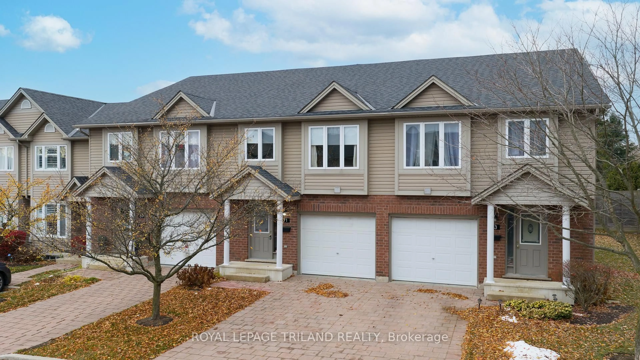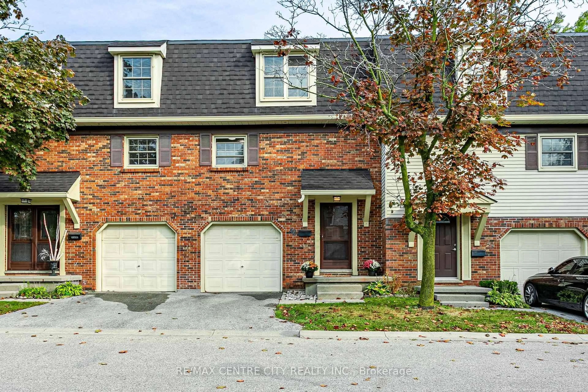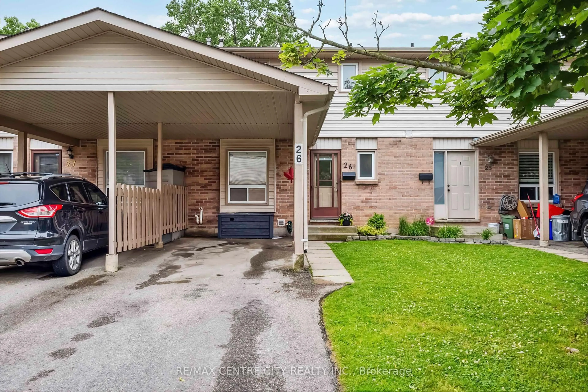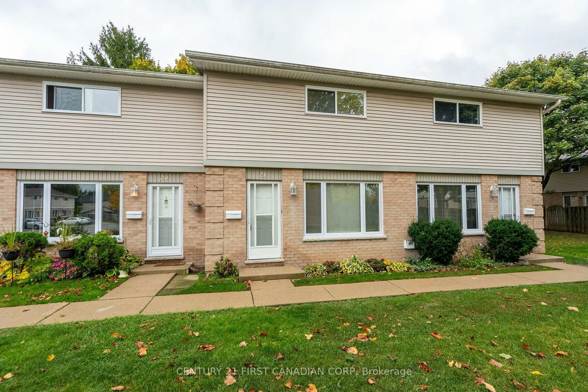1180 Commissioners Rd #601, London South, Ontario N6K 4J2
Contact us about this property
Highlights
Estimated valueThis is the price Wahi expects this property to sell for.
The calculation is powered by our Instant Home Value Estimate, which uses current market and property price trends to estimate your home’s value with a 90% accuracy rate.Not available
Price/Sqft$333/sqft
Monthly cost
Open Calculator
Description
Welcome to this beautiful fully renovated luxury condo in beautiful Byron overlooking Springbank park and in walking distance to all amenities. In-unit Energy efficient Heat pump heating/cooling system. Ac units are the responsibility of the condo Corp to repair, maintenance included in condo fees. Corner unit with huge balcony and view of the park. Complete new renovation throughout. Two new bathrooms with kick plate lighting and glass showers New kitchen and all new appliances. Breakfast bar overlooking the park flanked by display cabinets and wine rack. Primary bedroom with en-suite bathroom and shower and balcony entrance. Large Spare bedroom with closet. Utility room with hot water tank. Built in office desk with wall units in spare bedroom. New vinyl plank flooring throughout. New in-unit stacked washer and dryer. Pot lights installed in bedrooms and living room, new light fixtures in dining room and hallways. Popcorn ceiling removed and smooth skim coated ceiling refinished. New hunter Douglas blinds on all windows. Secure underground parking with one parking space and garage remote. Indoor bicycle racks and storage. Secure entrance way with FOB entry and handicapped remote entry. Heated indoor pool and sauna. Outdoor putting green. Newly landscaped grounds and drive pad.
Property Details
Interior
Features
Main Floor
Foyer
2.16 x 2.77Kitchen
4.9 x 8.3Dining
3.69 x 2.95Great Rm
6.55 x 3.47Exterior
Features
Parking
Garage spaces 1
Garage type Underground
Other parking spaces 0
Total parking spaces 1
Condo Details
Amenities
Party/Meeting Room
Inclusions
Property History
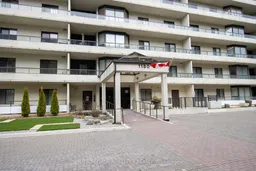 33
33