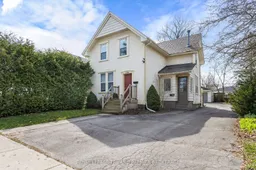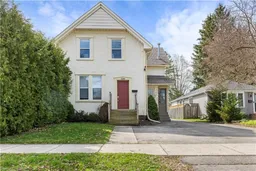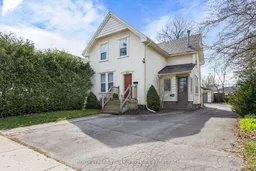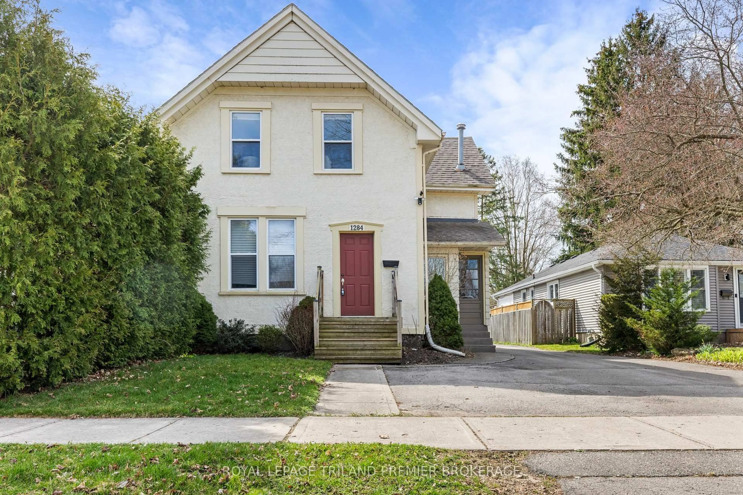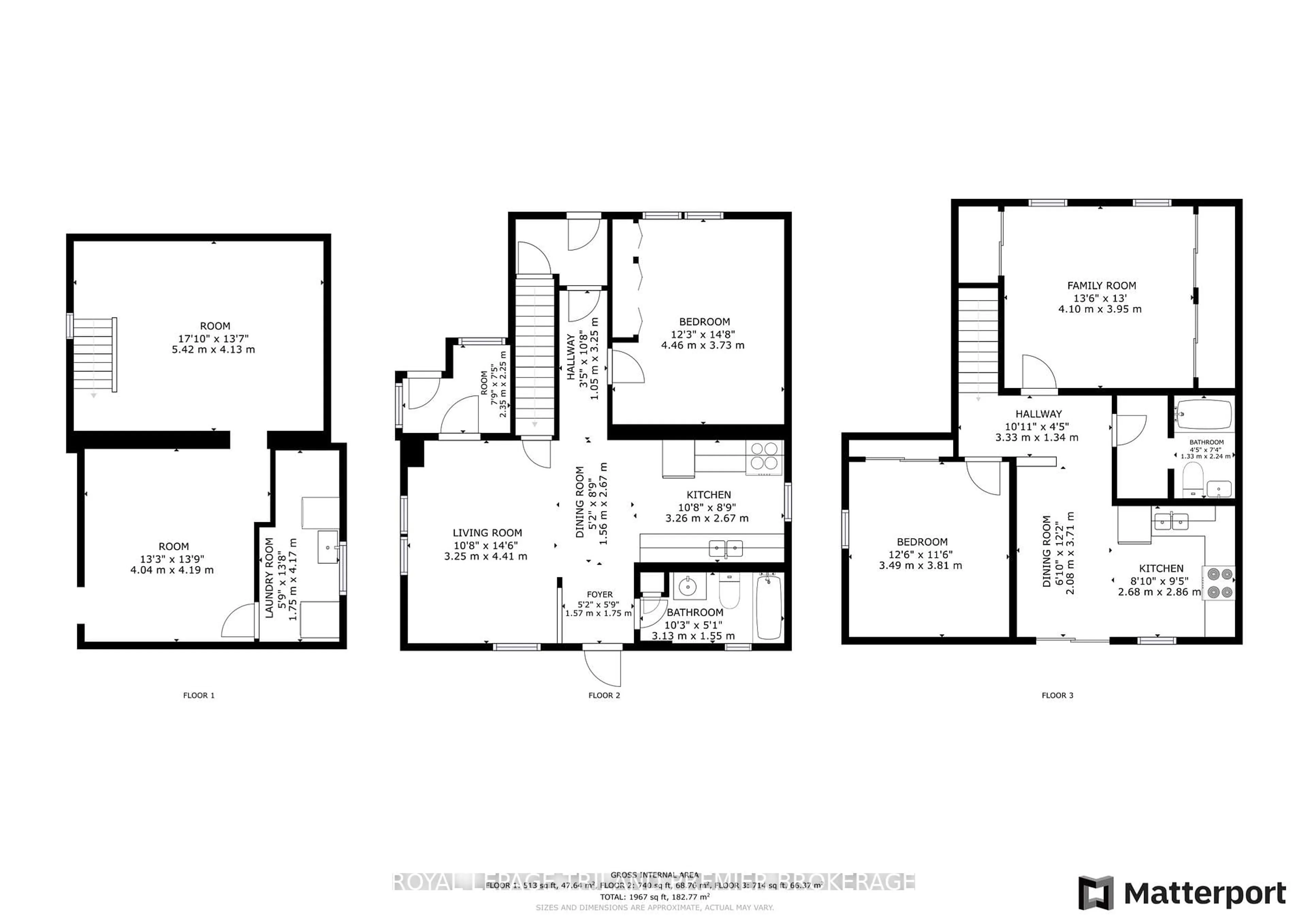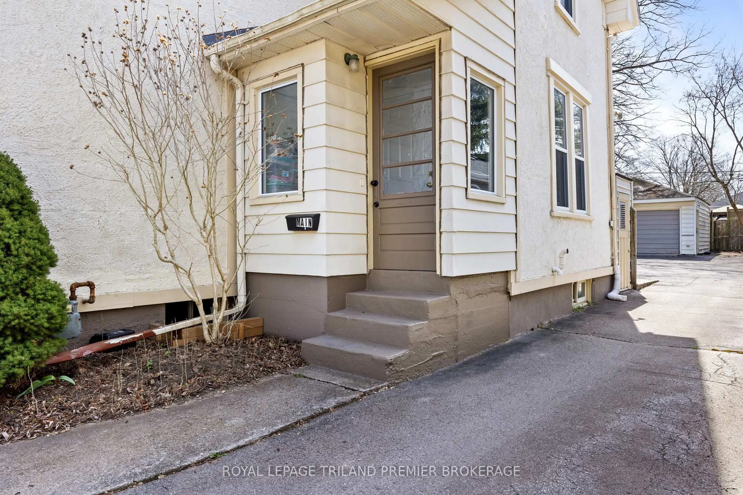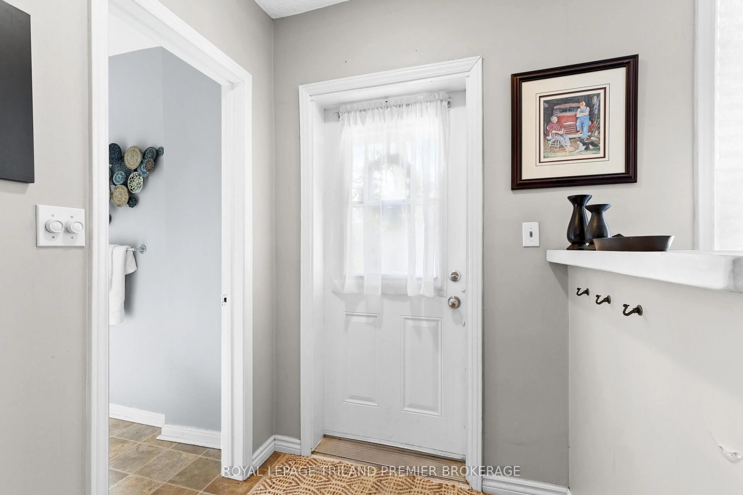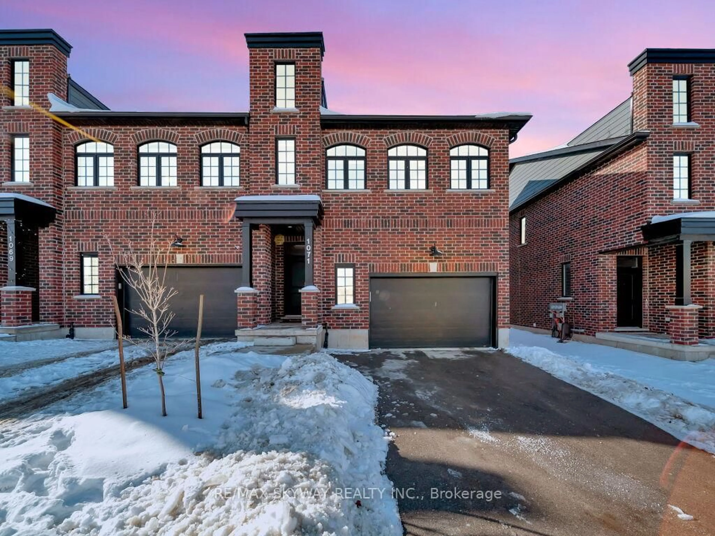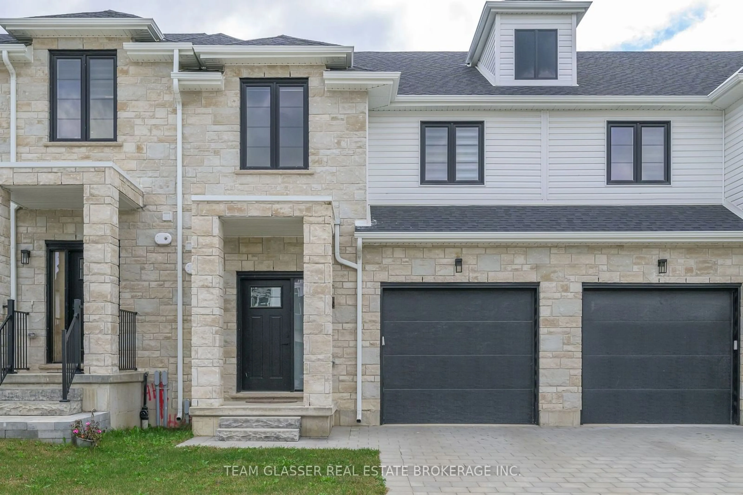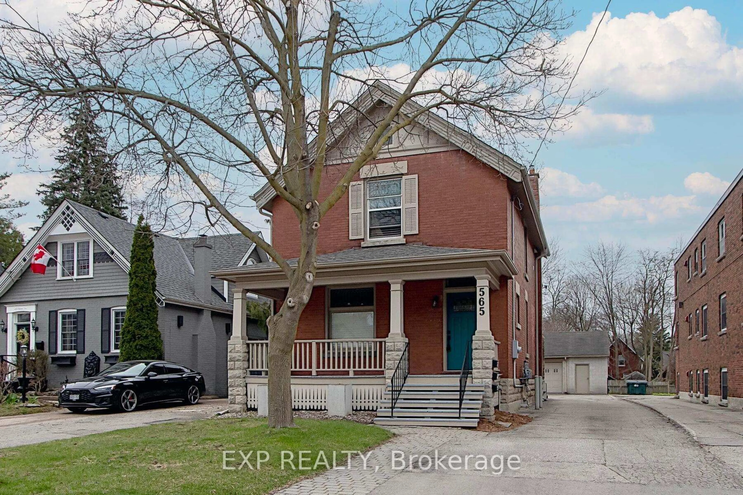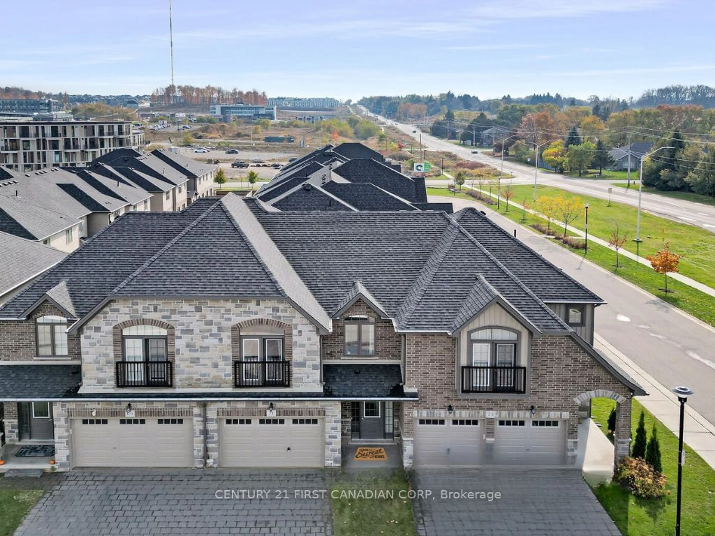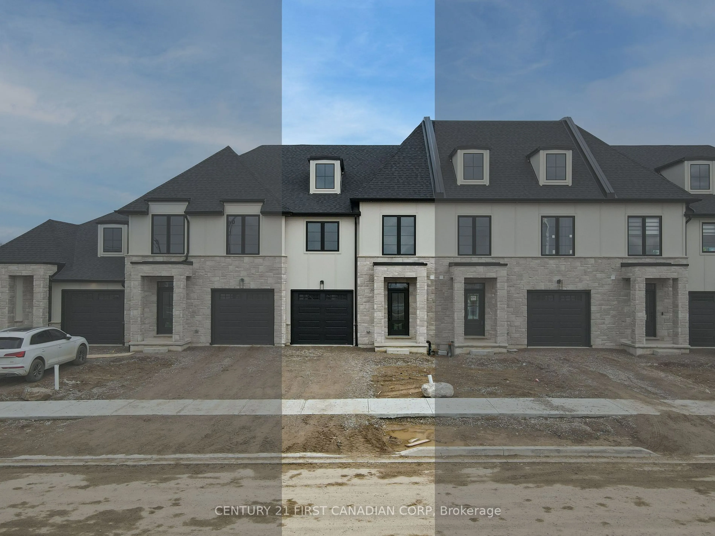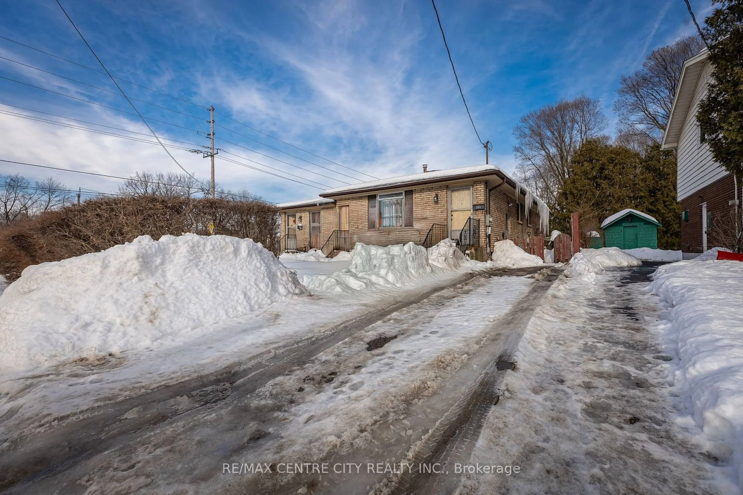1284 Springbank Ave, London South, Ontario N6K 1Z8
Contact us about this property
Highlights
Estimated valueThis is the price Wahi expects this property to sell for.
The calculation is powered by our Instant Home Value Estimate, which uses current market and property price trends to estimate your home’s value with a 90% accuracy rate.Not available
Price/Sqft$384/sqft
Monthly cost
Open Calculator

Curious about what homes are selling for in this area?
Get a report on comparable homes with helpful insights and trends.
+2
Properties sold*
$584K
Median sold price*
*Based on last 30 days
Description
Beautifully maintained duplex is desirable Byron. This 2-storey, 2 unit property boasts 2 generous one bedroom units. The well appointed main floor unit features convenient front and rear access and has an updated kitchen with stainless steel appliances, tiled backsplash and breakfast bar; laminate flooring; spacious bedroom with large closet; updated 4-piece bathroom; bright living room; and partially finished basement with recreation room, storage and laundry. The bright upper one bedroom unit boasts living room with hardwood flooring and numerous storage closets, 4-piece bathroom and large eat-in kitchen with sliding door access to their private deck. The large 400+ sq ft detached garage with electrical is perfect for parking or any hobbiest. The exterior is well maintained, has lovely curb appeal and features ample parking. Units are separately metered for Hydro. Walking distance to the quaint main strip of Byron featuring coffee shop, florist and restaurants with grocery store, Pharmacy, LCBO, Spring bank Park, LTC all nearby. This property is the perfect fit for any owner to occupy or start their investment portfolio, don't miss out!
Property Details
Interior
Features
Lower Floor
Rec
5.42 x 4.13Laundry
1.75 x 4.17Other
4.04 x 4.19Exterior
Features
Parking
Garage spaces 2
Garage type Detached
Other parking spaces 5
Total parking spaces 7
Property History
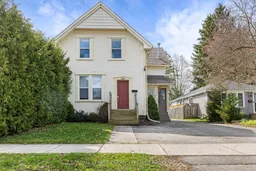 36
36