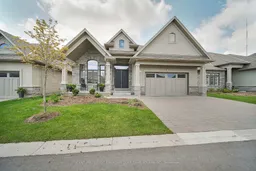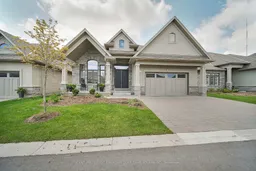Welcome to this exceptional luxury one-floor detached condo in the exclusive gated community of The Ridge. Set on a premium upgraded lookout lot, the stone and stucco exterior, epoxy-finished porch, and manicured landscaping make a striking first impression. Inside, double doors open to a bright, open-concept layout with soaring ceilings, upgraded hardwood floors, custom wood registers, while 8-foot solid-core interior doors add a touch of sophistication. The living area features a sleek 3-sided Wi-Fi-enabled electric fireplace with customizable settings, built-in shelving, and modern light fixtures. The chefs kitchen includes a butlers pantry, high-end black stainless KitchenAid appliances (fridge, wall oven, gas range, bar fridge, microwave), a quartz island, and soft-close cabinetry. Step out to the composite deck, enclosed with a Phantom screen for a true 3-season space. The soundproofed primary suite offers two built-in walk-in closets and a spa-like ensuite with a custom shower with four heads, including dual rainfalls. A guest bedroom, stylish study with feature wall (or optional 3rd bedroom), main floor laundry, and mudroom add versatility. The deeper-pour basement is framed and ready for finishing, with rough-ins for two bathrooms and a kitchenette/wet bar, plus ample storage. Other features: Wireless remote controlled blinds throughout, built-in closets throughout, Wi-Fi garage opener with camera, oversized garage, and a security system with cameras (monitoring optional). Luxury, comfort, and functionality in a peaceful gated setting.
Inclusions: Fridge, Gas Range, Built-In Oven, Microwave, Dishwasher





