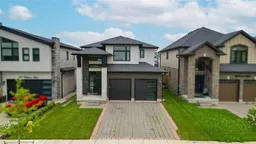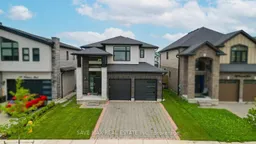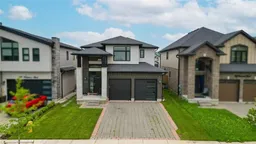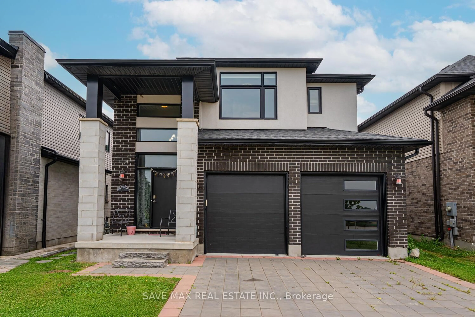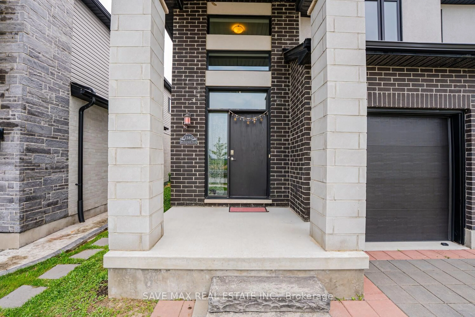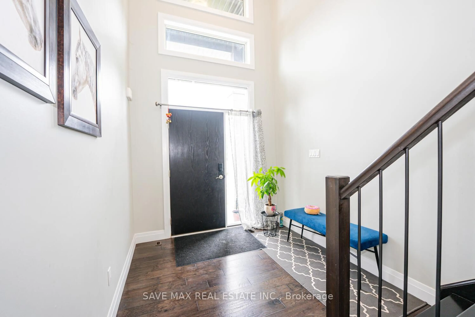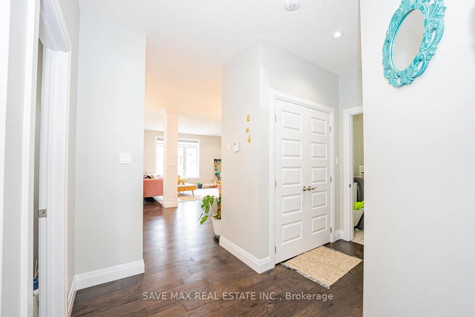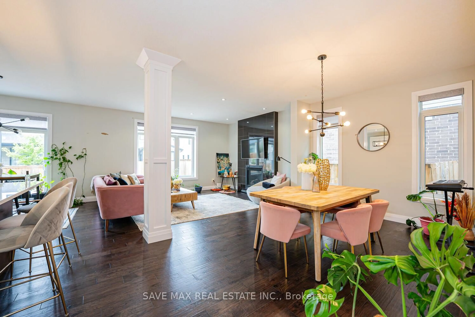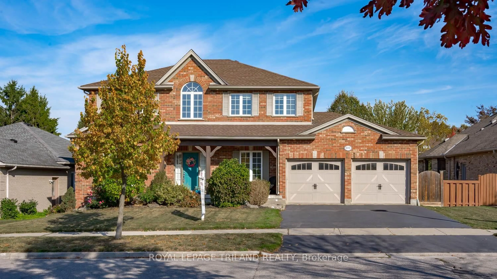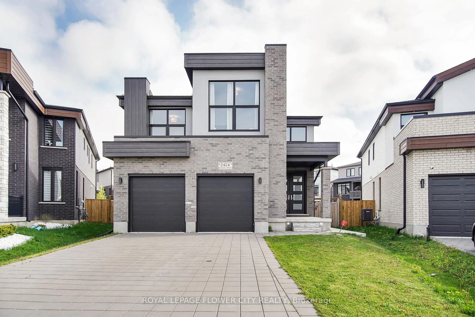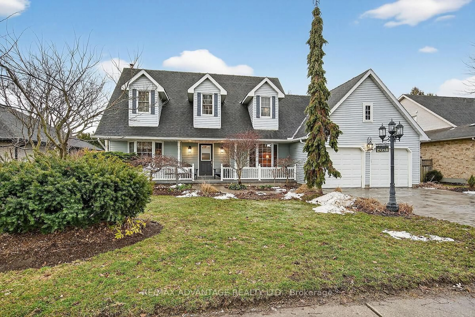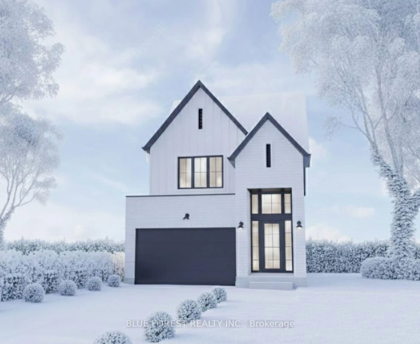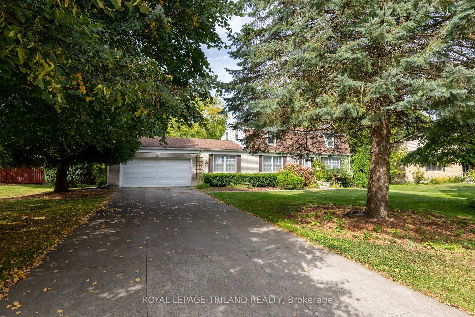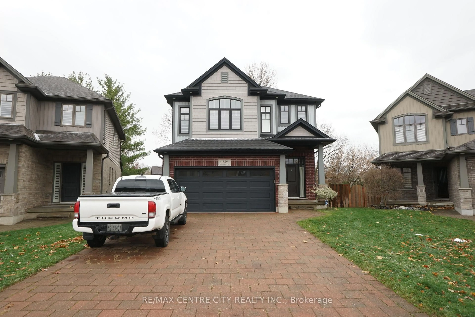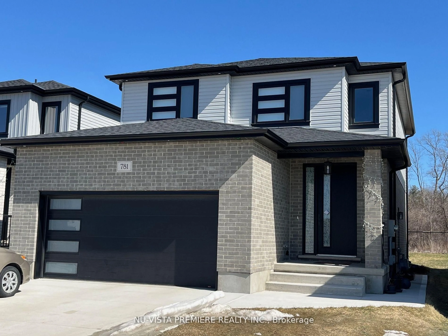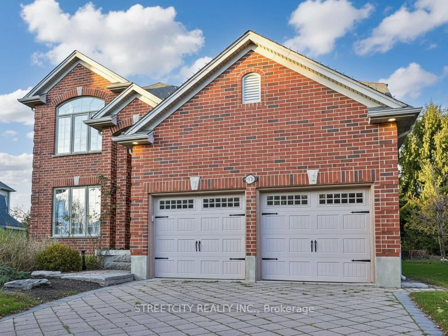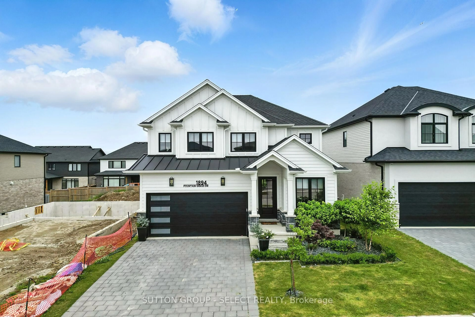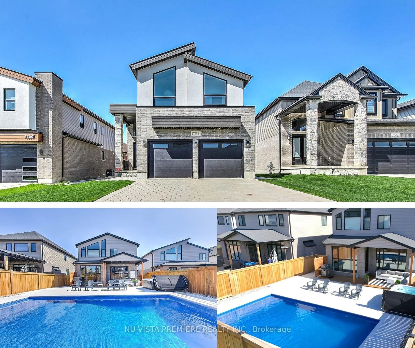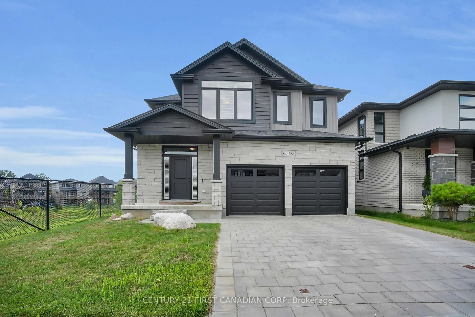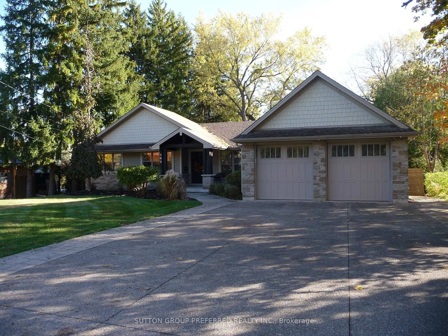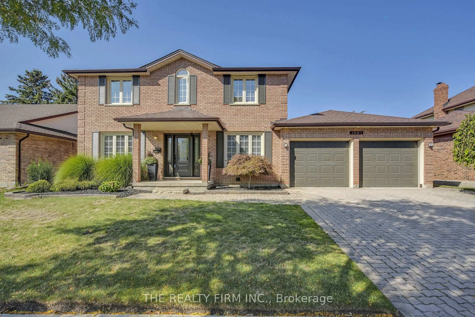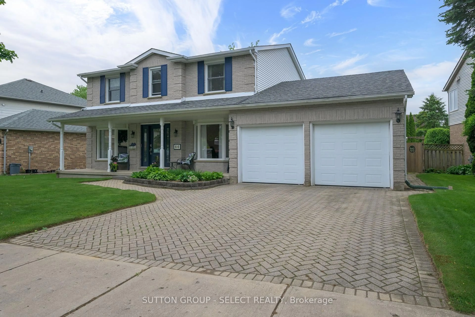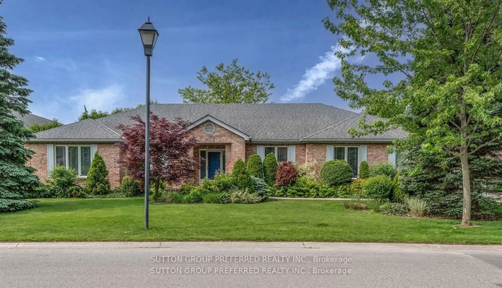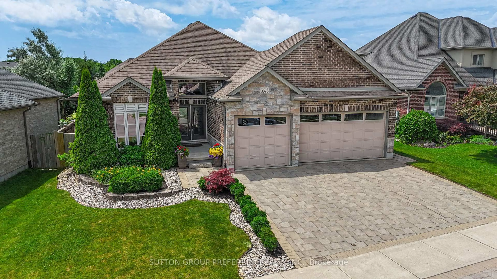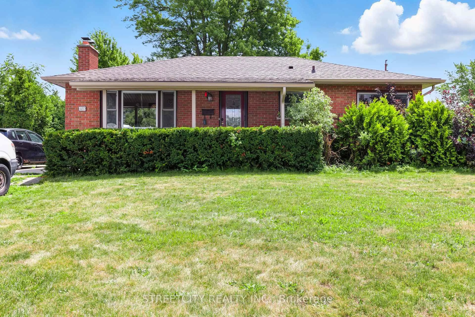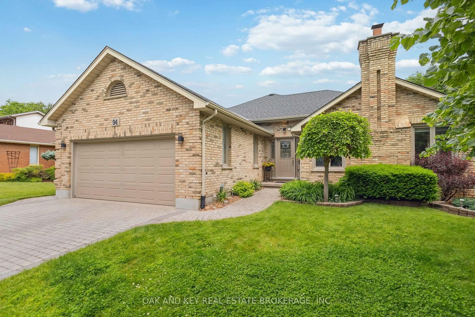2382 Wickerson Rd, London South, Ontario N6K 4R6
Contact us about this property
Highlights
Estimated valueThis is the price Wahi expects this property to sell for.
The calculation is powered by our Instant Home Value Estimate, which uses current market and property price trends to estimate your home’s value with a 90% accuracy rate.Not available
Price/Sqft$481/sqft
Monthly cost
Open Calculator
Description
STUNNING LEGAL DUPLEX PROPERTY - MORTGAGE HELPER Experience refined living in this beautifully designed detached home located in one of Londons most desirable neighbourhoods. This exceptional property offers 4 spacious bedrooms and 4 bathrooms, along with a legal 2-bedroom basement apartment with a separate entrance perfect for extended family or generating rental income to offset your mortgage. The main floor features a bright open-concept layout with a formal dining area, cozy living room with a gas fireplace, and a modern kitchen complete with quartz countertops, a large island, white cabinetry, and stainless steel appliances. A convenient powder room and main floor laundry complete this level. Upstairs, the primary suite offers a walk-in closet and private ensuite, while three additional bedrooms share two full bathrooms, including a Jack & Jill bath. Additional features include a double car garage, beautifully maintained exterior, and a prime location close to parks, schools, trails, shopping, and major highways. This home combines style, functionality, and investment potential a perfect opportunity to own a spacious, modern property with a built-in mortgage helper in a family-friendly London community.
Property Details
Interior
Features
Main Floor
Living
5.2 x 3.75Fireplace / hardwood floor
Kitchen
2.79 x 3.96Dining
3.91 x 3.04Hardwood Floor
Breakfast
8.83 x 9.81Exterior
Features
Parking
Garage spaces 2
Garage type Built-In
Other parking spaces 2
Total parking spaces 4
Property History
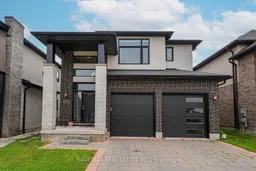 49
49