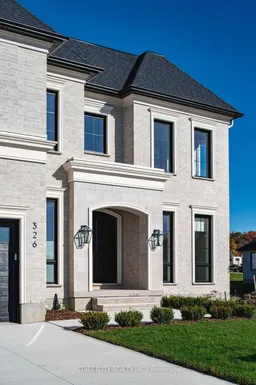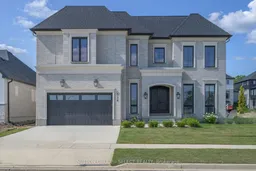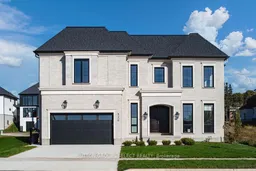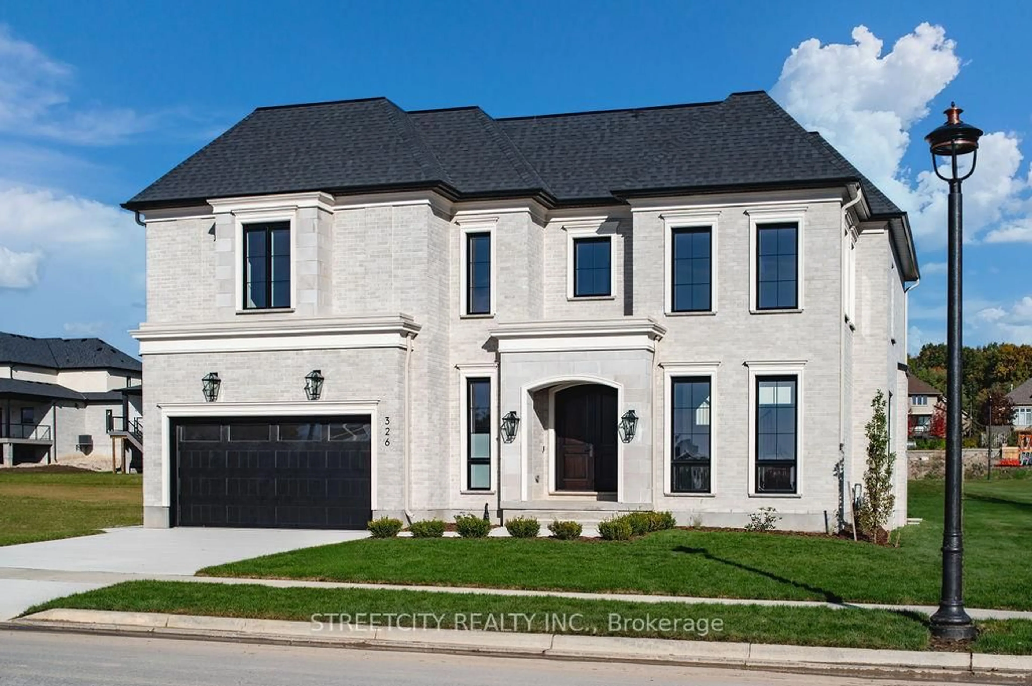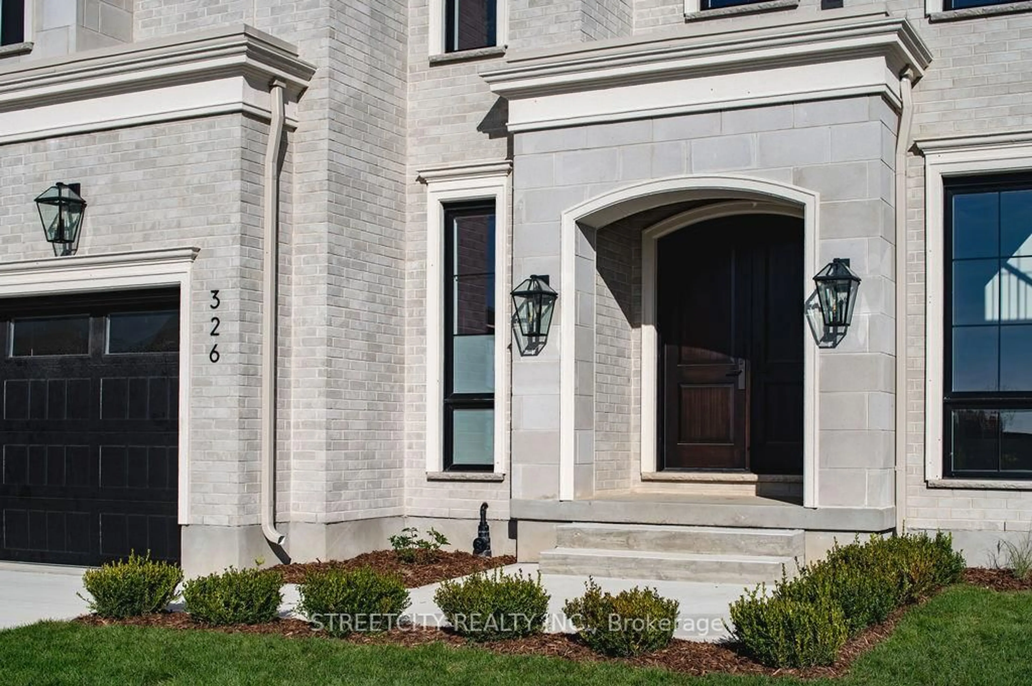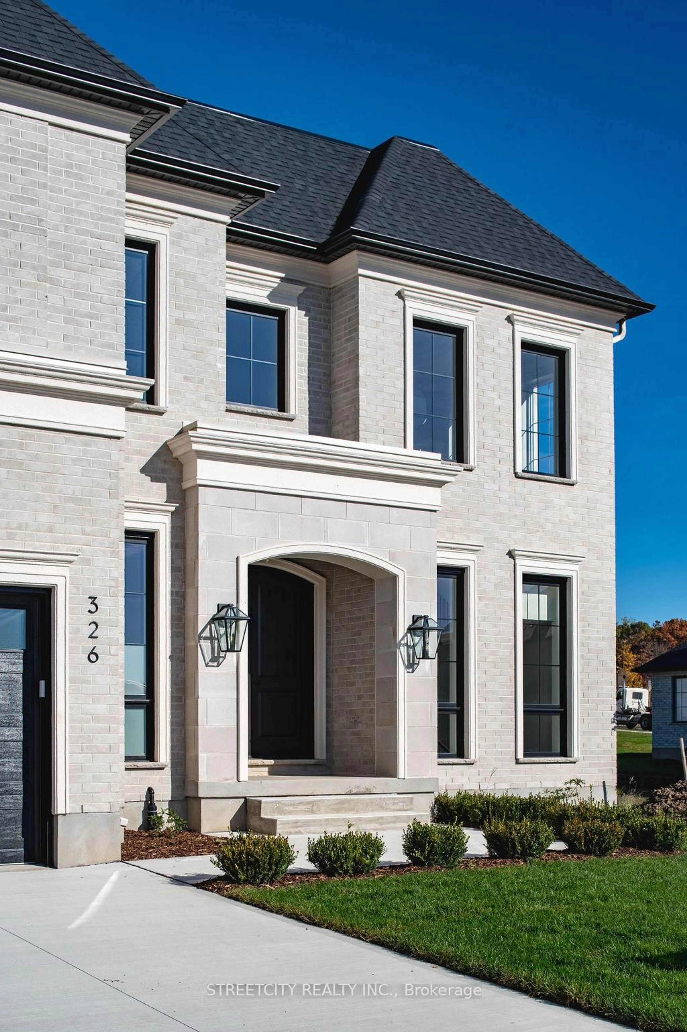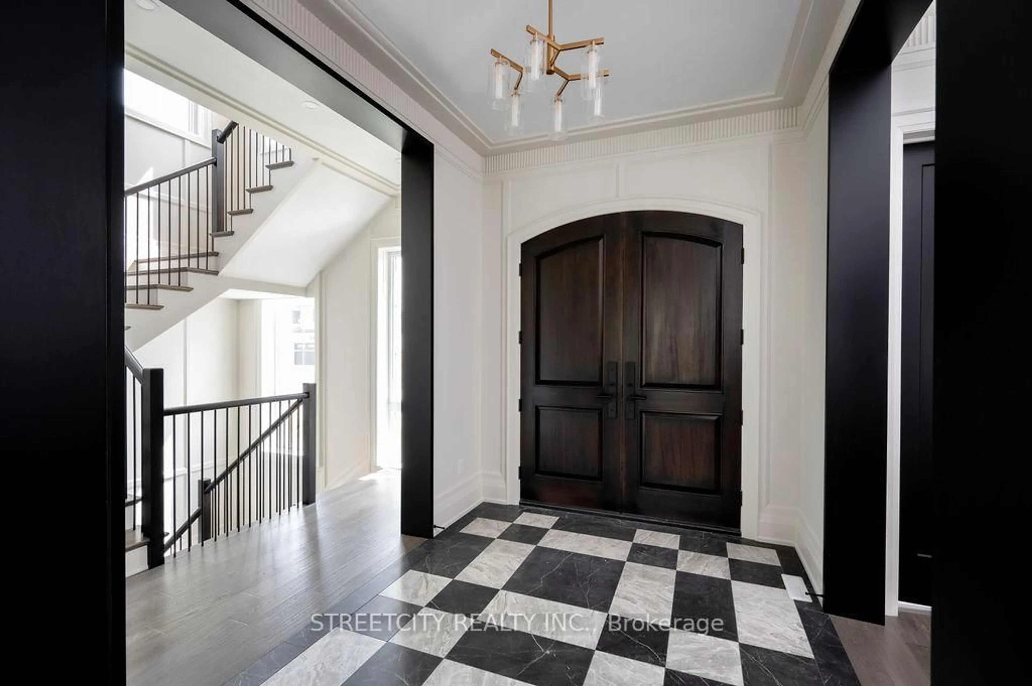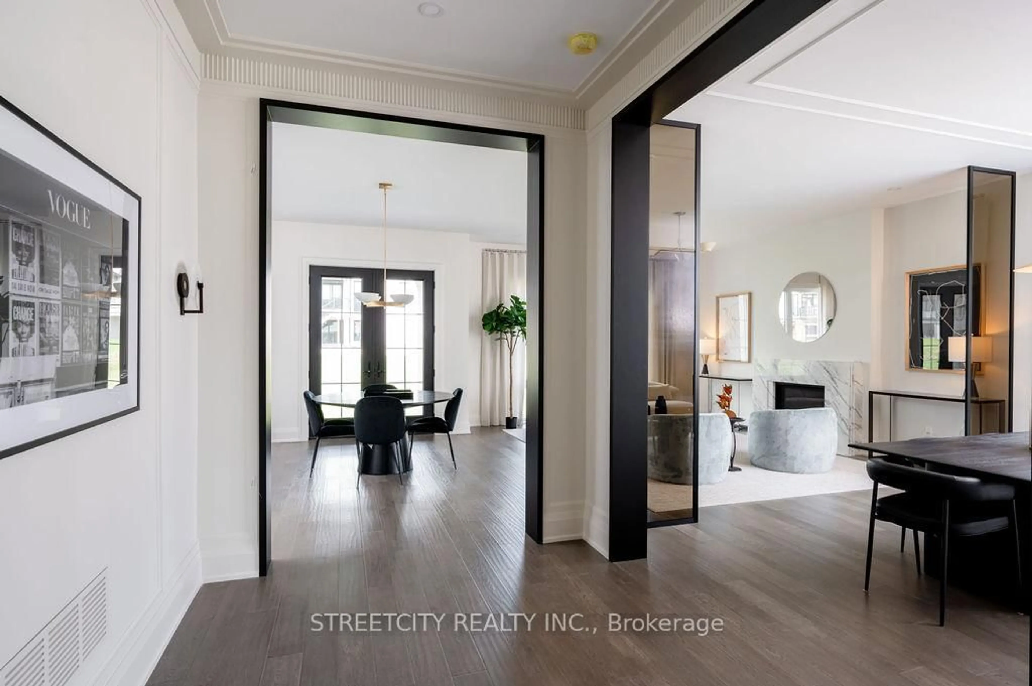326 Manhattan Dr, London South, Ontario N6K 4M7
Contact us about this property
Highlights
Estimated valueThis is the price Wahi expects this property to sell for.
The calculation is powered by our Instant Home Value Estimate, which uses current market and property price trends to estimate your home’s value with a 90% accuracy rate.Not available
Price/Sqft$473/sqft
Monthly cost
Open Calculator
Description
Priced with more than $300,000 in builder discounts!!!Exceptional Custom Home by Mapleton Homes in Boler HeightsWelcome to this thoughtfully designed Executive property by MapletonHomes, nestled on a spacious 66 x 144 pool-sized lot in the prestigious Boler Heights community. Created for modern families who valuecraftsmanship, comfort, and timeless style, this 4-bedroom, 4-ensuite residence blends elegance with everyday livability.TheRenaissance-inspired exterior showcases a refined mix of stone, stucco, and brick. Inside, a grand front entry reveals custom porcelainflooring and 10ft high flat ceilings and 8ft door heights detailed with crown molding and sophisticated millwork throughout.The open-conceptmain floor offers flow and functionality while maintaining cozy, well-defined spaces. At the centre of the home is a chefs kitchen with customcabinetry, integrated Dekton countertops and backsplash, reeded-glass upper cabinets, and a custom hood. Bronze-glass metal screens framethe dining area, adding a modern design touch. Upstairs, boasts 9ft ceilings with 8ft door heights throughout, the light-filled primary suitefeatures double doors, a designer dressing room with floor-to-ceiling cabinetry, and a spa-like 5-piece ensuite with porcelain tile and anarched-glass shower enclosure. Three additional bedrooms each offer their own private ensuite, each with carefully curated finishes, includingstandout tilework.A private main-floor office, spacious laundry with V-groove cabinetry, and an unfinished lower level with 9 ceilings andlarge windows offer space to grow. The covered back patio and concrete drive complete the package.Includes Tarion Warranty, Survey, andHST. Experience a higher standard of living where luxury feels like home.
Property Details
Interior
Features
Main Floor
Den
3.35 x 3.23Hardwood Floor
Great Rm
4.29 x 5.15Fireplace / hardwood floor
Breakfast
2.77 x 4.54Kitchen
3.59 x 5.82Exterior
Features
Parking
Garage spaces 2
Garage type Attached
Other parking spaces 4
Total parking spaces 6
Property History
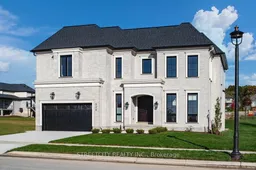 32
32