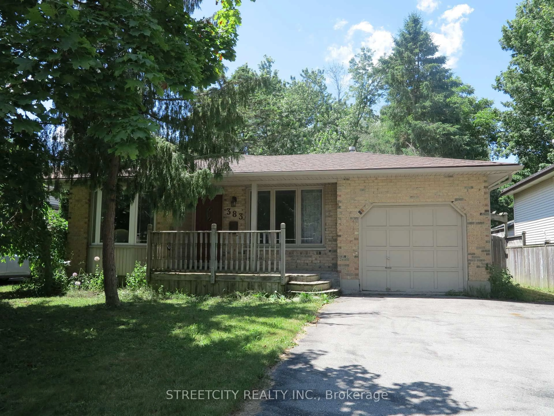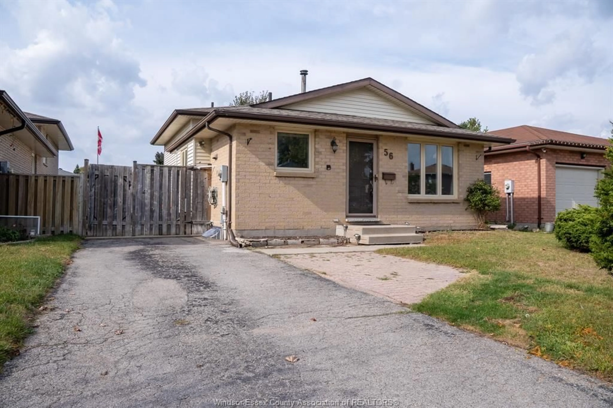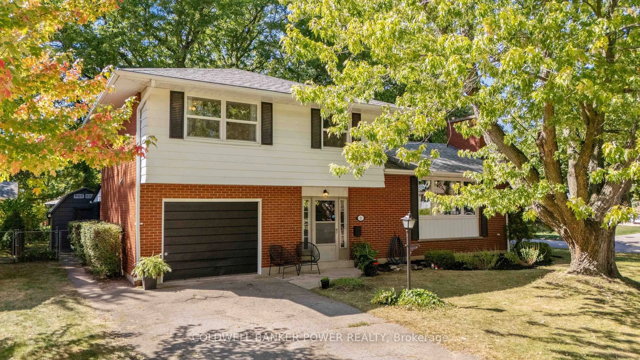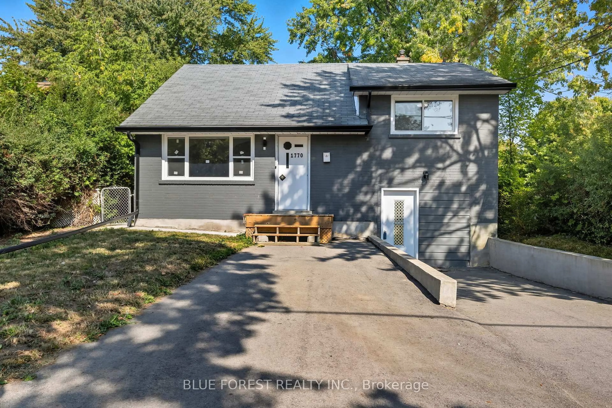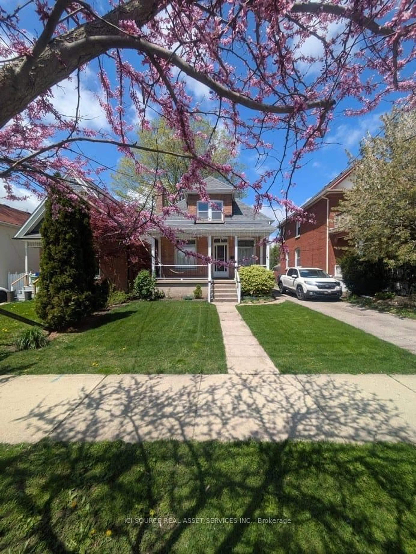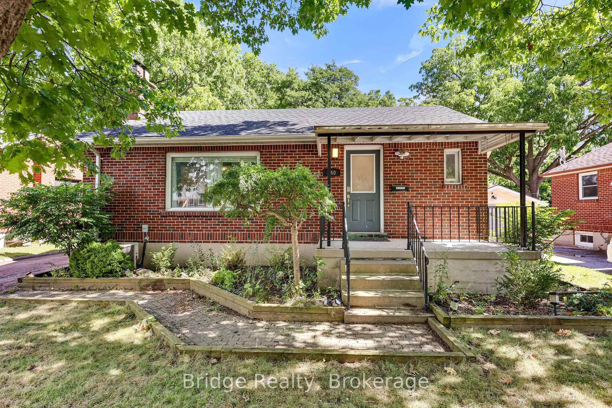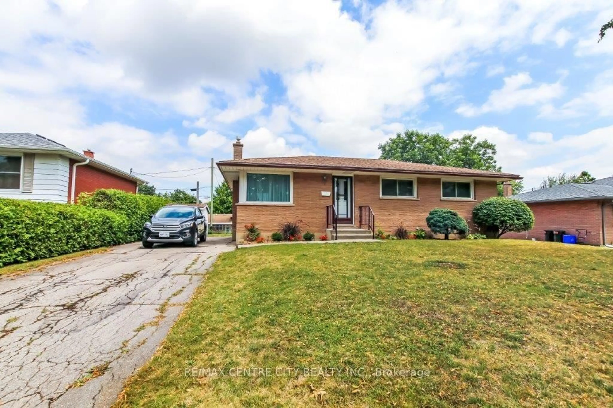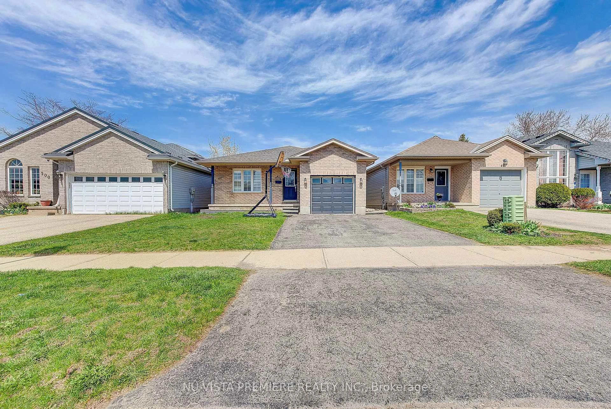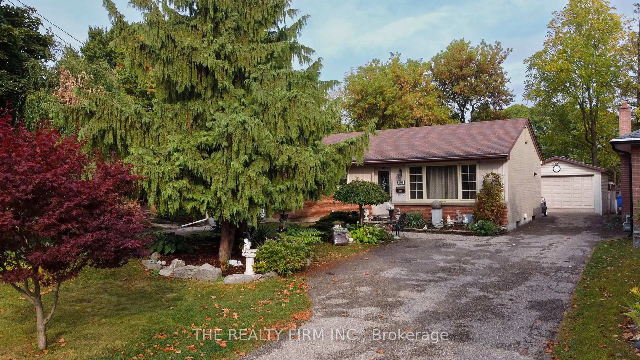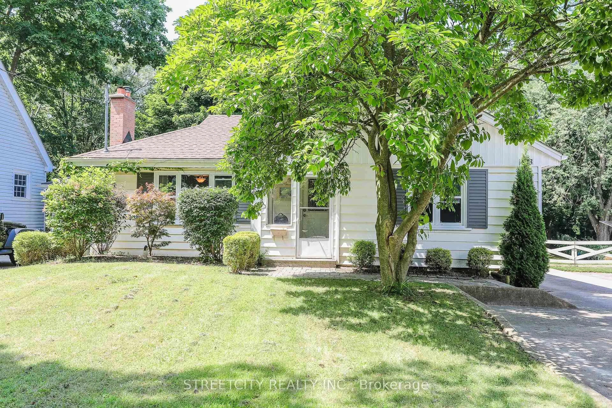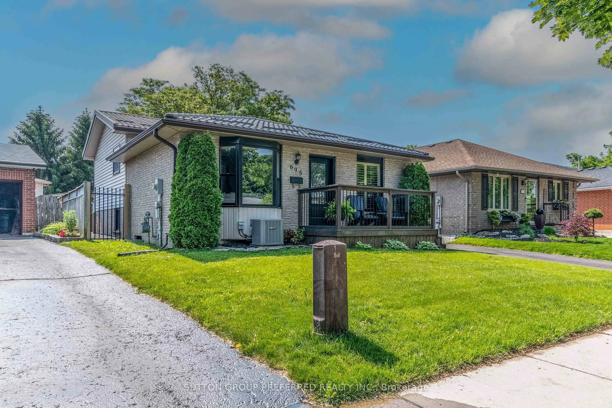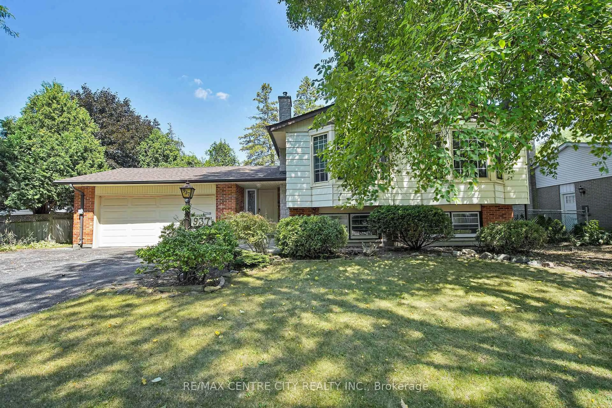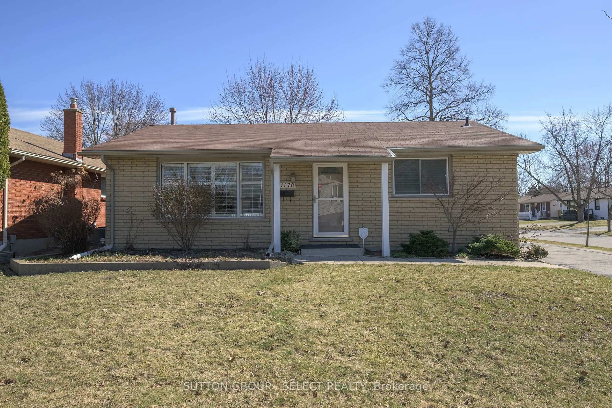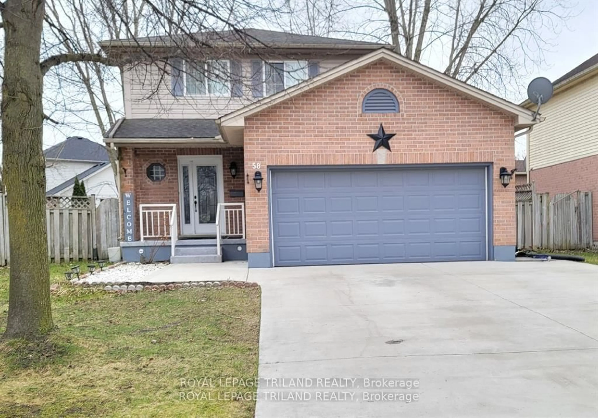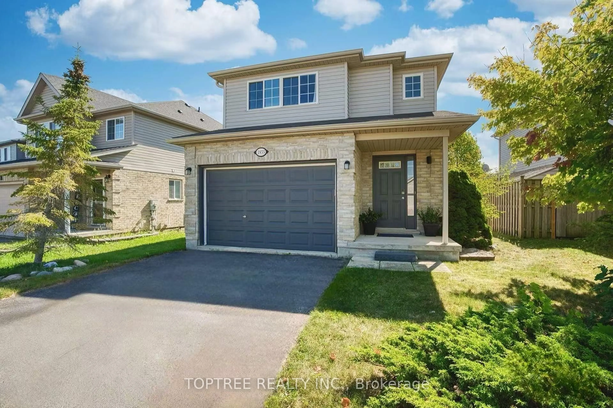Move-in ready bungalow in one of London's most loved neighbourhoods Byron. Set on a park-like 60 ft wide by nearly 190 ft deep lot, this home is tucked away on one of Byron's original tree-lined streets with a backyard that feels like your own private escape. Inside, this home blends thoughtful renovations with charm. The open-concept main floor features 9 luxury vinyl plank flooring (2024), fresh paint throughout (2025), and views that stretch all the way to the west-facing yard. The kitchen, renovated in 2020, was designed to bring people together. With updated countertops, subway tile backsplash, refreshed hardware, upgraded lighting, and a widened layout that now includes a patio door to the yard it's the kind of space that makes cooking feel easy and entertaining feel effortless. The west-facing dining area is perfectly positioned to soak up golden hour light while you eat or entertain. The flow of the home creates a calm, inviting atmosphere from the moment you walk in. The sun-filled living room offers California shutters and large south- and west-facing windows. Upstairs, you'll find spacious bedrooms with more shutters, five new interior doors, and a 4 pc bathroom.The finished lower level includes a bonus room ideal for a guest suite, office, or studio with quick access to the side yard and lower level at the top of the stairs. With the addition of an egress window in the bonus room, this room could also be converted into a legal additional bedroom perfect for multi-generational living or added resale value.The backyard is the showstopper: fully fenced (133 ft of 7-ft privacy fencing, 2020), west-facing, and ready for a pool, garden suite, or outdoor kitchen. Mechanically sound with key updates: furnace (2020), chimney flashing (2024), new stair railing and lighting, and more. All within walking distance to Boler Mountain, Springbank Park, and Byron Village. Zoned for top-rated schools and just minutes to Hyde Park, Masonville, and all west-end amenities.
Inclusions: Built- in microwave/range hood, G-E gas stove, Samsung Dishwasher,Kitchenaid Fridge, Washer/Dryer, Window Blinds DRapes, TV Mount(Basement) , Front Step, Two Garden Sheds
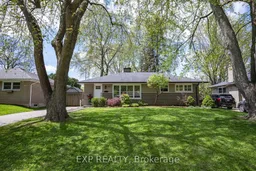 44
44

