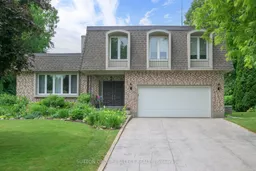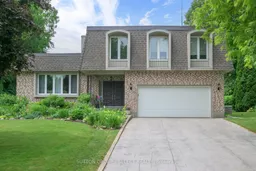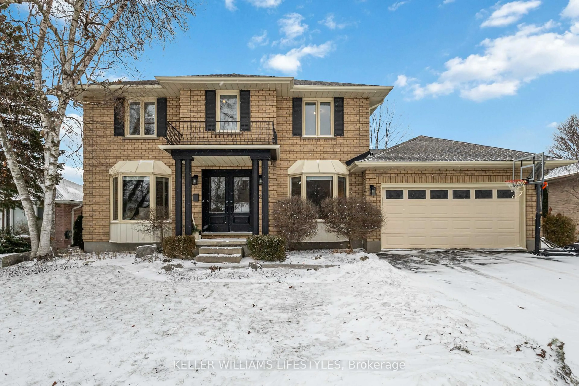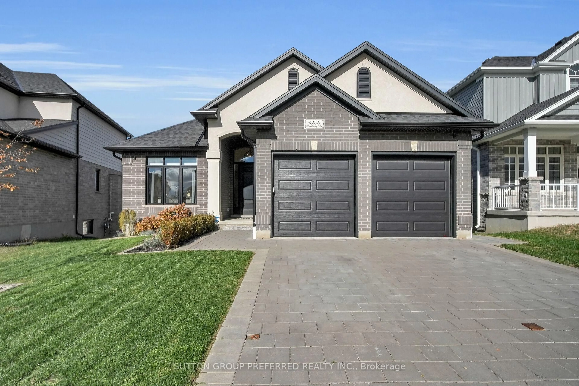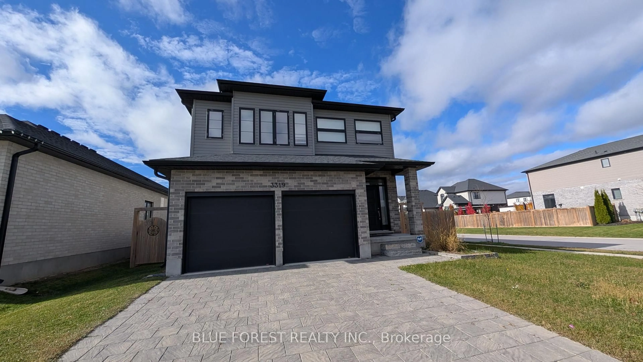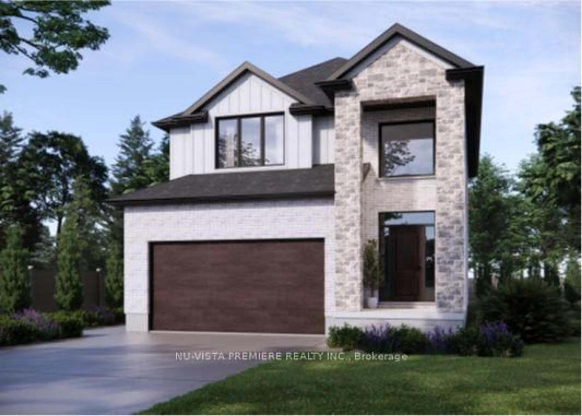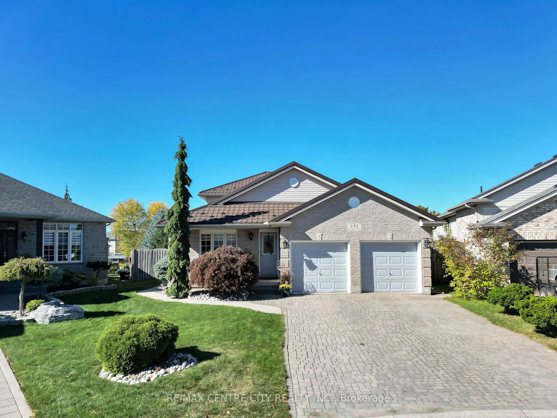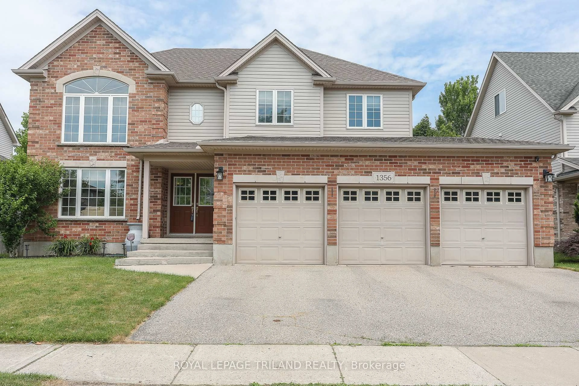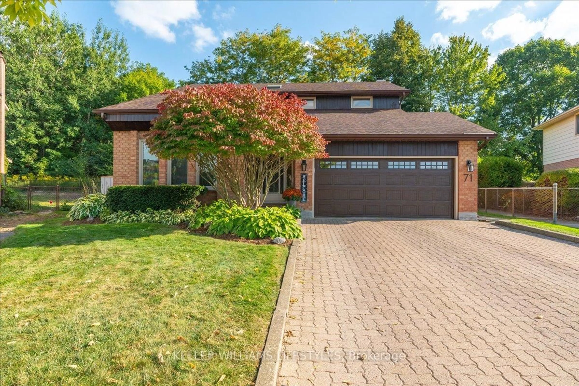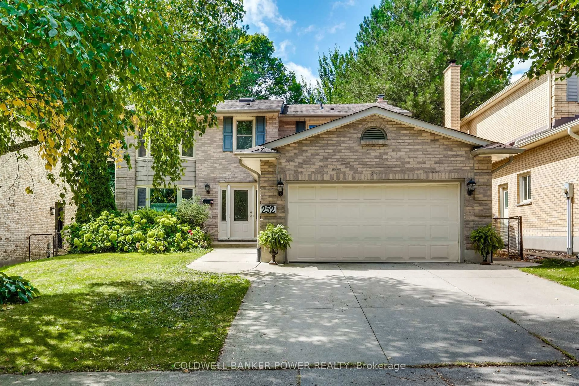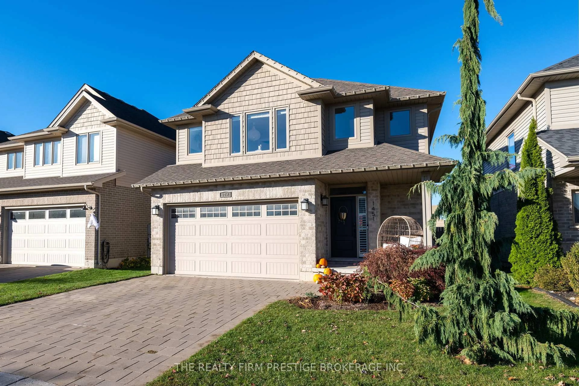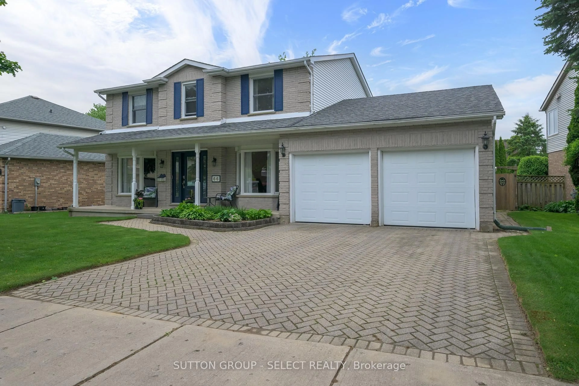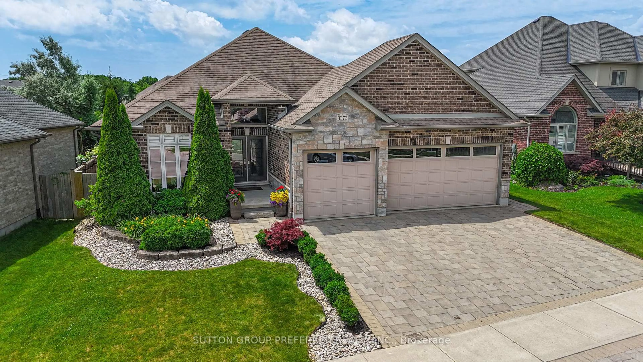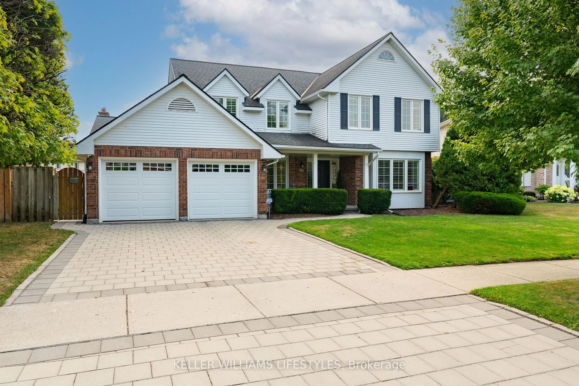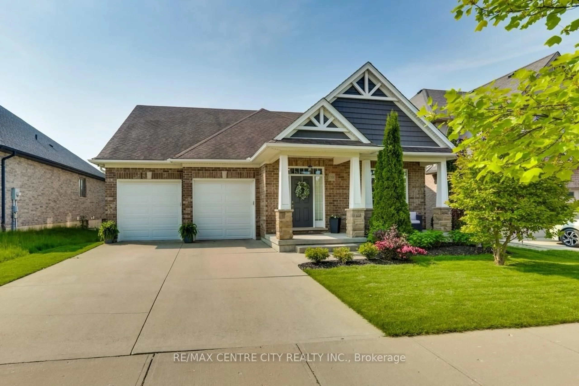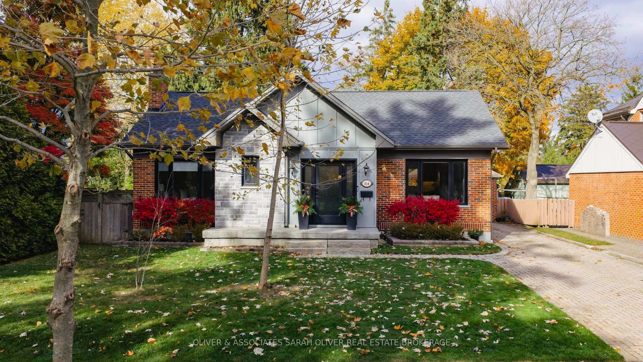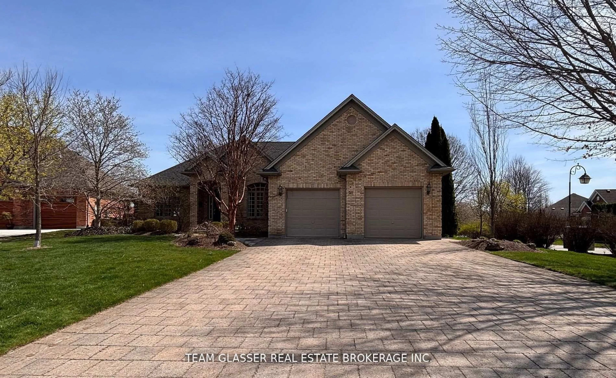Welcome to 46 Grand View Crescent, a once-in-a-generation family home in London's Old Byron neighbourhood. Perched atop a quiet crescent, surrounded by mature trees, this 4-bedroom, 3.5-bathroom home sits on a double-wide pie shaped lot, & features more than 3500sq' of living space. Even if the walls could talk, they wouldn't need to because the original owners of the home have all of the stories to tell! Lovingly maintained and enjoyed for 51 years - the phrase, "they don't build them like they used to" resonates loudly as this home features a plethora of detailed upgrades & designs that speak to the craftsmanship of this era. Stunning curb appeal is a result of the iconic Mansard style roof, the detailed perennial gardens that wrap around the covered front porch, & brand new stamped concrete driveway. Upon entry, a spacious foyer overlooks the large family room with near floor-to-ceiling bay windows (perfect for your Christmas tree!). The heart of the home has been tastefully upgraded with all new appliances & is connected to the dining area whose walls are decorated with timeless mouldings & large windows overlooking the backyard. Shallow stairs separate this area from the living room that features a custom-built bar, beamed ceiling details, a fireplace, & a walk-out to the beautiful lanai. This 3-season space overlooks one of the most stunning backyards you could imagine. Meticulously maintained by a green-thumb for decades, ensuring that when the season of one flower fades, a new one blossoms. Upstairs are 4 HUGE bedrooms, the main bathroom with a new shower, & a primary with an ensuite & plenty of storage. The lower level is composed of a large rec-space with custom built-ins, a wet bar, space for a billiards table, a 4-piece bathroom & endless storage. Within one of the top school districts in the city, close to Warbler Woods, Byron amenities, Springbank park - & so much more. **All new windows from head-to-toe, roof, stamped concrete drive, AC and Furnace**
Inclusions: Refrigerator, Range, OTR, Dishwasher, Dryer, Washer
