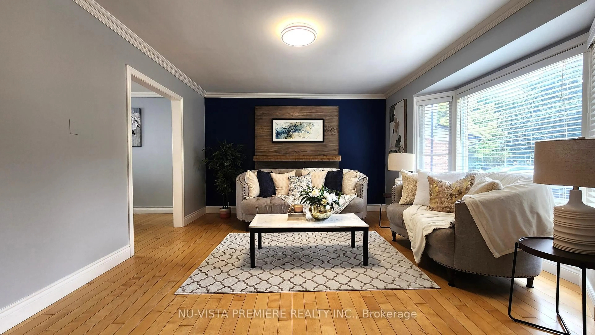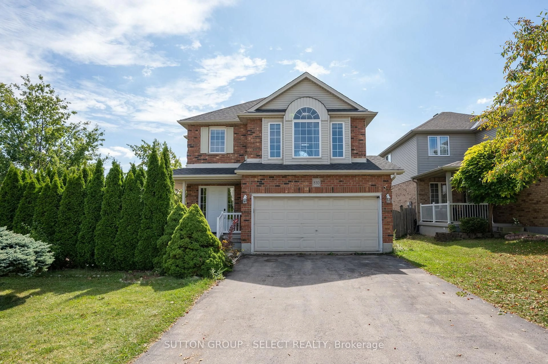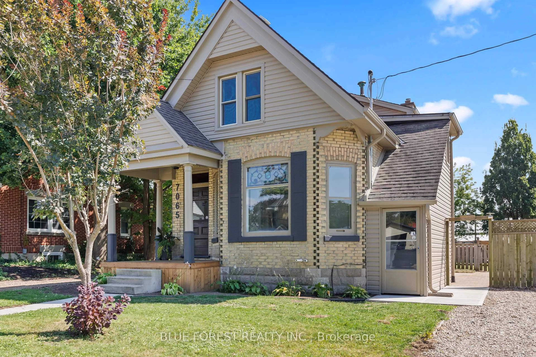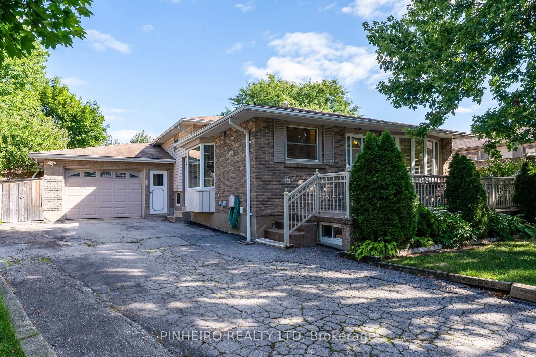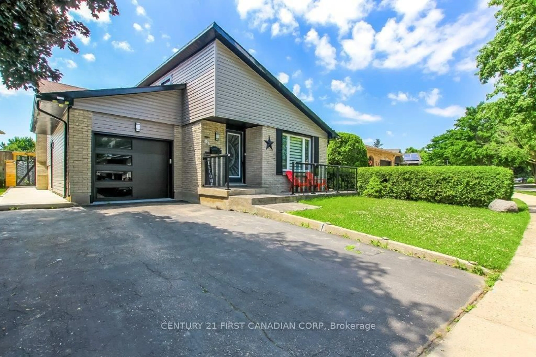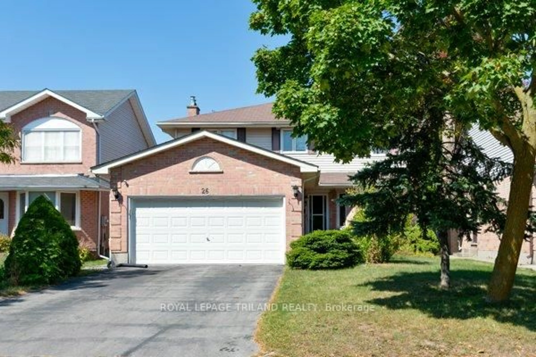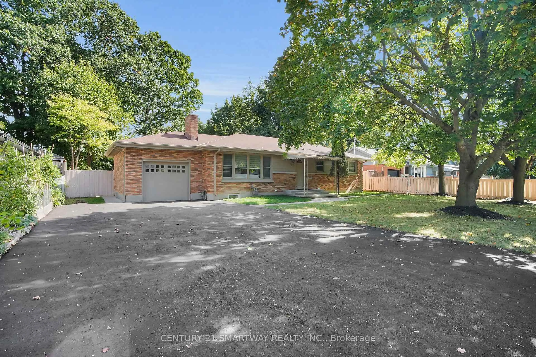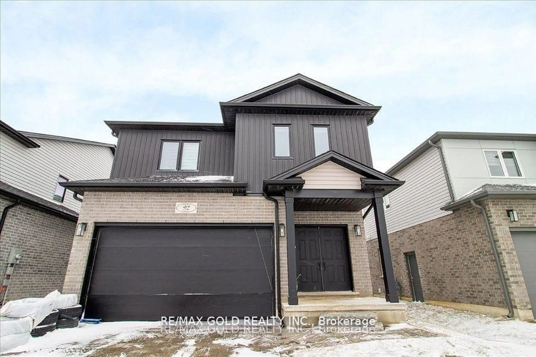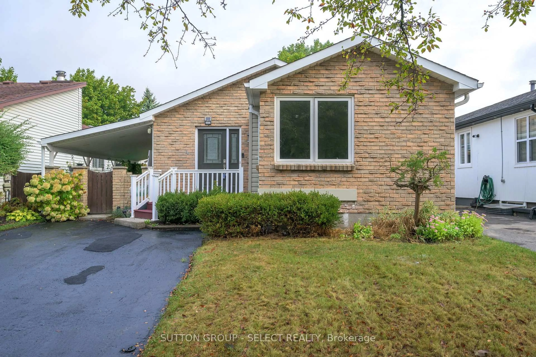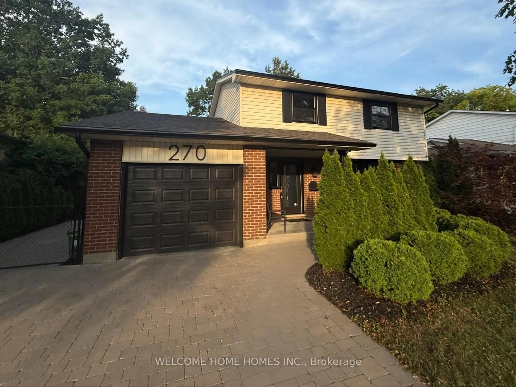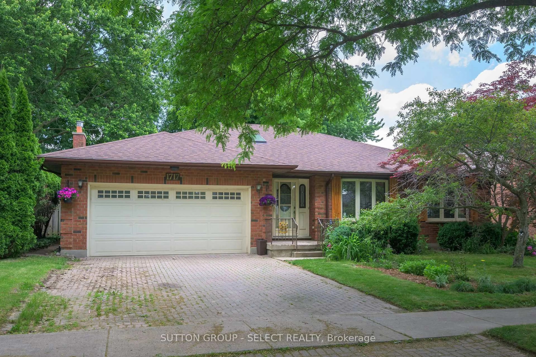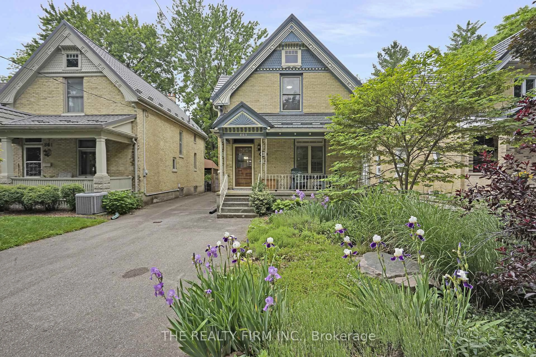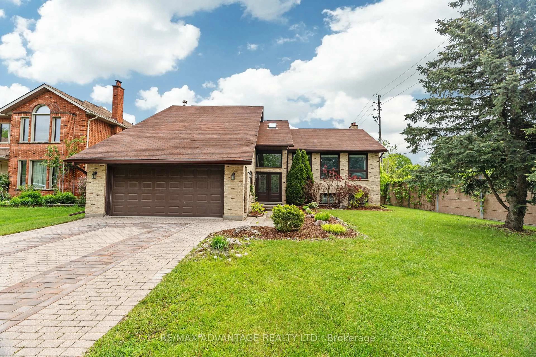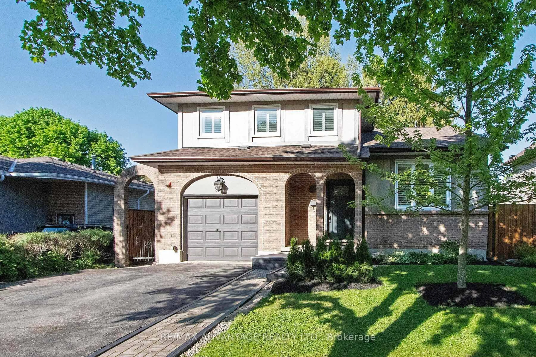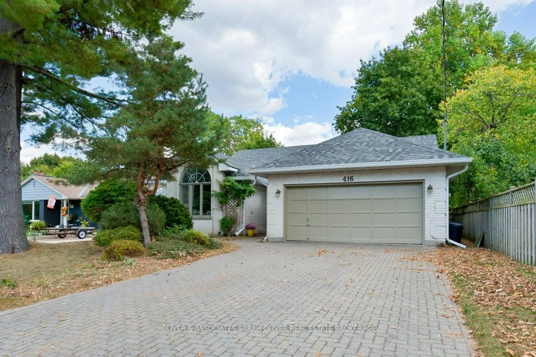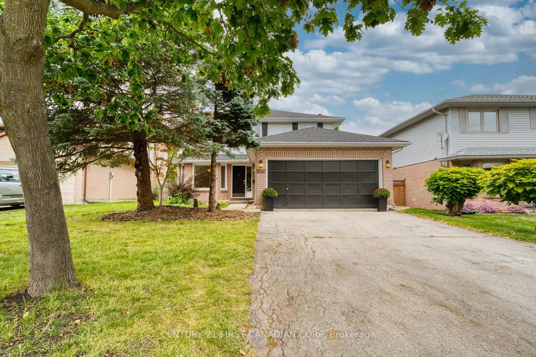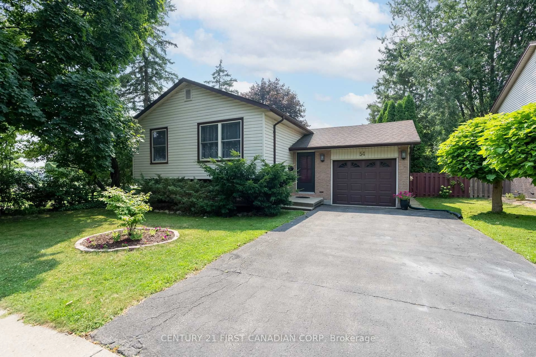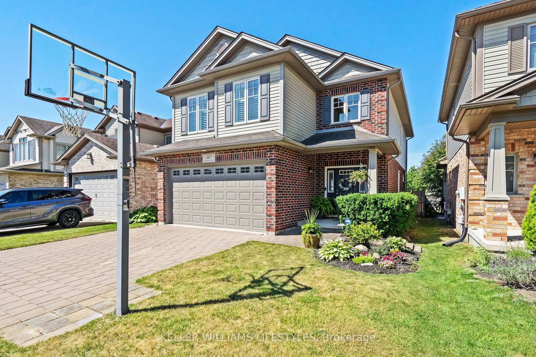Fabulous, Updated 3-Bedroom Home Backing onto Boler Mountain! This beautiful 4-level side split offers 3 bedrooms, 2.5 baths, and a rare, private setting backing onto the treed and rarely used Boler Mountain service area. Thoughtfully updated over the years, this home combines comfort, functionality, and style in a serene, natural setting. The open-concept main floor features refaced kitchen cabinetry (2023), new quartz countertops (2023), a designer sink, centre island, and elegant wrought iron railings overlooking the family room with a cozy wood fireplace with a newer liner (2023). Durable Twelve Oaks wood flooring adds warmth and elegance (2019). Step into the screened-in three-season sunroom or out to your exceptionally spacious backyard oasis featuring a kidney-shaped concrete in-ground pool (restored 2010) with newer pool filter (2023) and heater (2013). Surrounded by a flagstone patio, privacy fence (2016), and mature landscaping with a tranquil fishpond, evergreens, and perennials, this backyard is ideal for entertaining or relaxing. A gas BBQ hookup and garden shed (2010) add extra convenience. Upstairs, the primary bedroom offers a walk-in closet and peaceful views of the lush yard. The main bathroom includes a hybrid walk-in shower with tub and luxury vinyl flooring (2015), while a second full bathroom with a walk-in shower was added in the lower level (2015). The upper-level also features hardwood flooring (2013), and a convenient half-bath serves the main living space. The fully finished lower-level rec room provides flexible space for a teen retreat, guest area, or home office. Additional upgrades include a new roof (2024, Davidoff, 12-year warranty, receipts available), new Miele dishwasher (2025), granite laundry room countertop (2020), insulation (2010), full fencing (2011), and lawn sprinkler. The furnace and A/C are owned and were installed in 2010. Decorated in warm, neutral tones, the home enhances its natural, contemporary appeal throughout.
Inclusions: DISHWASHER, DRYER, FRIDGE, STOVE, WASHER, ALL POOL EQUIPMENT
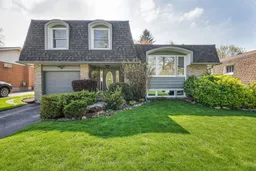 50
50

