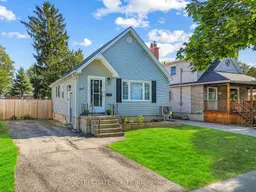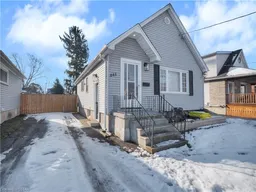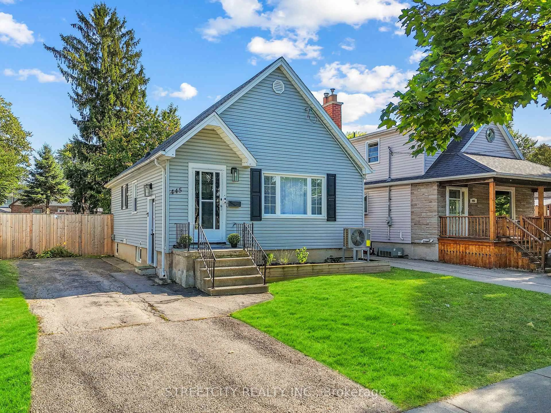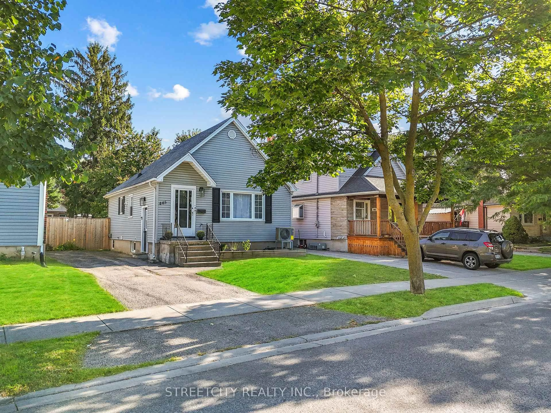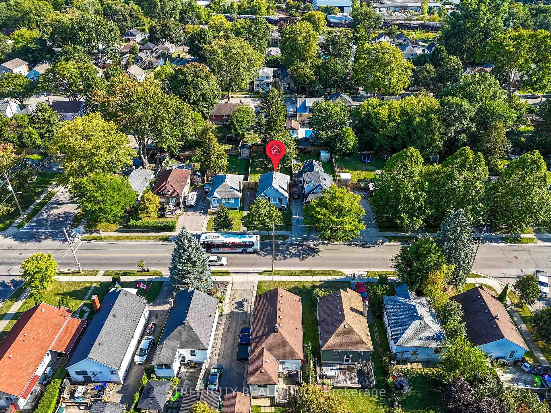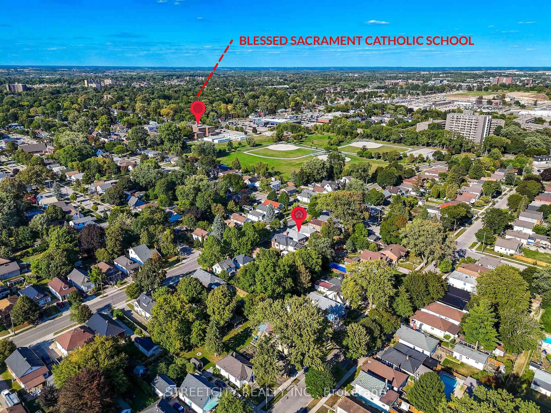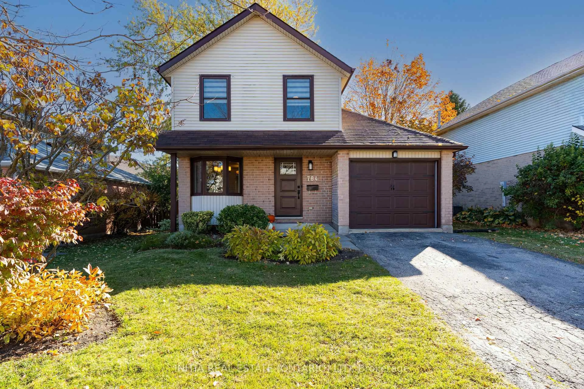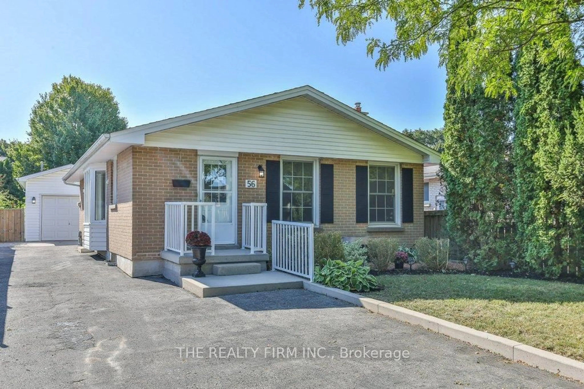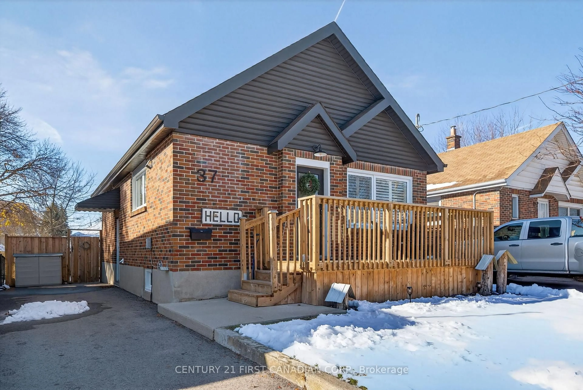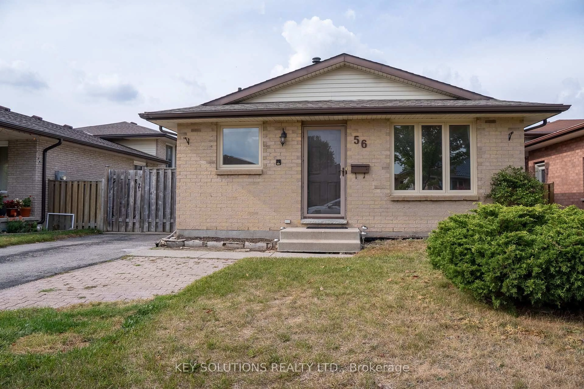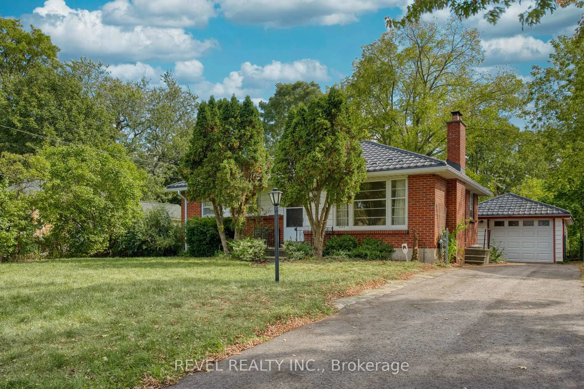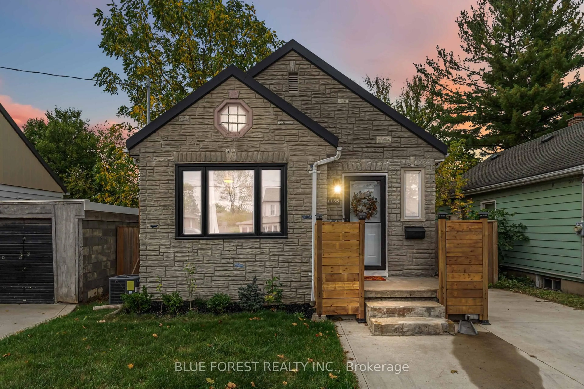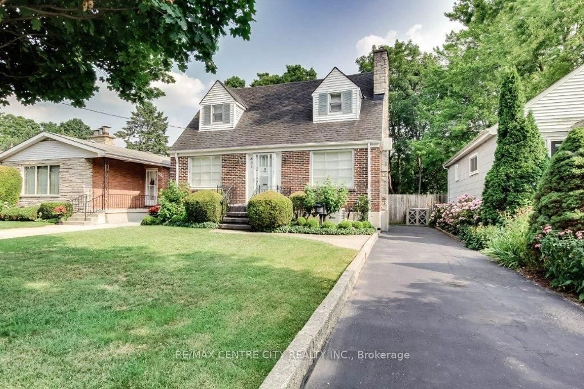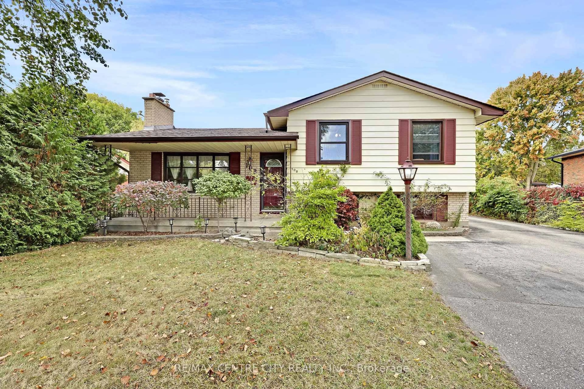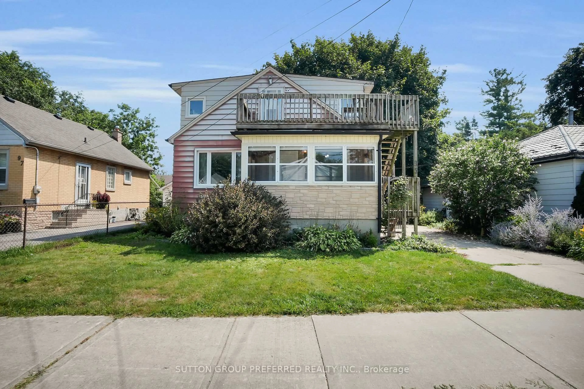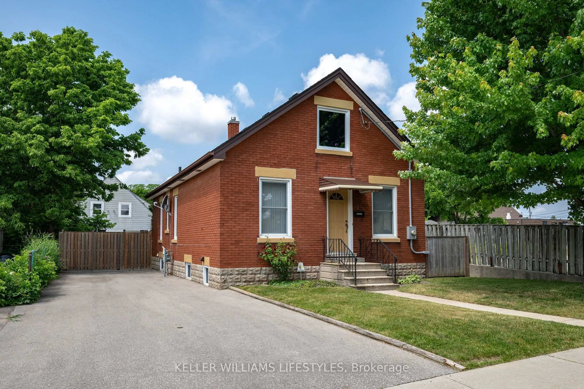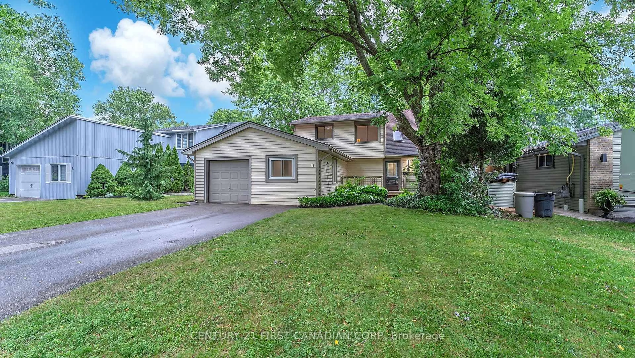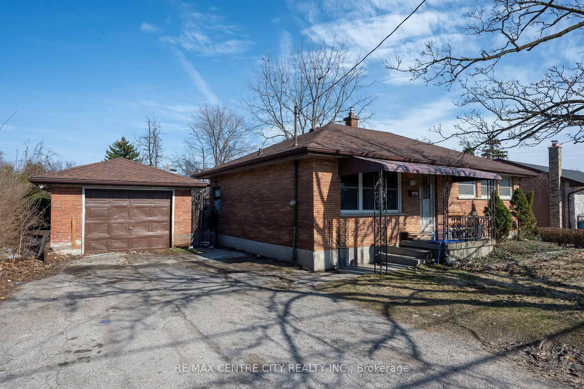445 Mornington Ave, London East, Ontario N5Y 3C7
Contact us about this property
Highlights
Estimated valueThis is the price Wahi expects this property to sell for.
The calculation is powered by our Instant Home Value Estimate, which uses current market and property price trends to estimate your home’s value with a 90% accuracy rate.Not available
Price/Sqft$555/sqft
Monthly cost
Open Calculator
Description
PRICED TO SELL WITH BELOW MARKET PRICE!!. Welcome to 445 Mornington Ave in the desirable neighborhood of Carling Heights! This charming home boasts approximately 1,400 square feet of finished living space and has been beautifully updated both inside and out. Bright and airy living room and dining room, perfect for entertaining guests or relaxing with family. The modernized kitchen features finished cabinetry and quartz countertops. The chic 3-piece bathroom has also been updated with contemporary fixtures and finishes, adding to the overall appeal of the home. The main floor also features a side door that leads to the partially finished basement, where you'll find a cozy rec room and a convenient laundry room. The basement offers ample storage space. Step outside to the fully fenced backyard, where you can enjoy the outdoors on the patio. This backyard is a great space for barbecues, gardening, or just relaxing in the sun. This property offers easy access to amenities and entertainment. You're just minutes from downtown and have quick access to the highway, making this the perfect location for anyone looking for a starter home or as an investment to add to their portfolio. Don't miss out on this gorgeous property! Schedule a viewing today!
Property Details
Interior
Features
Main Floor
Foyer
1.52 x 1.09Family
4.75 x 3.23Dining
3.96 x 2.92Kitchen
2.44 x 2.97Exterior
Features
Parking
Garage spaces -
Garage type -
Total parking spaces 3
Property History
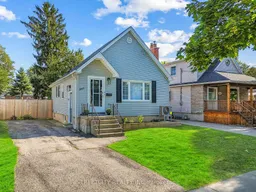 22
22