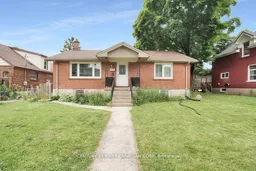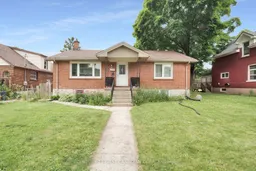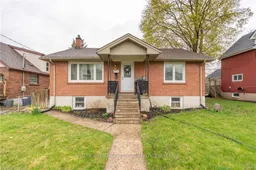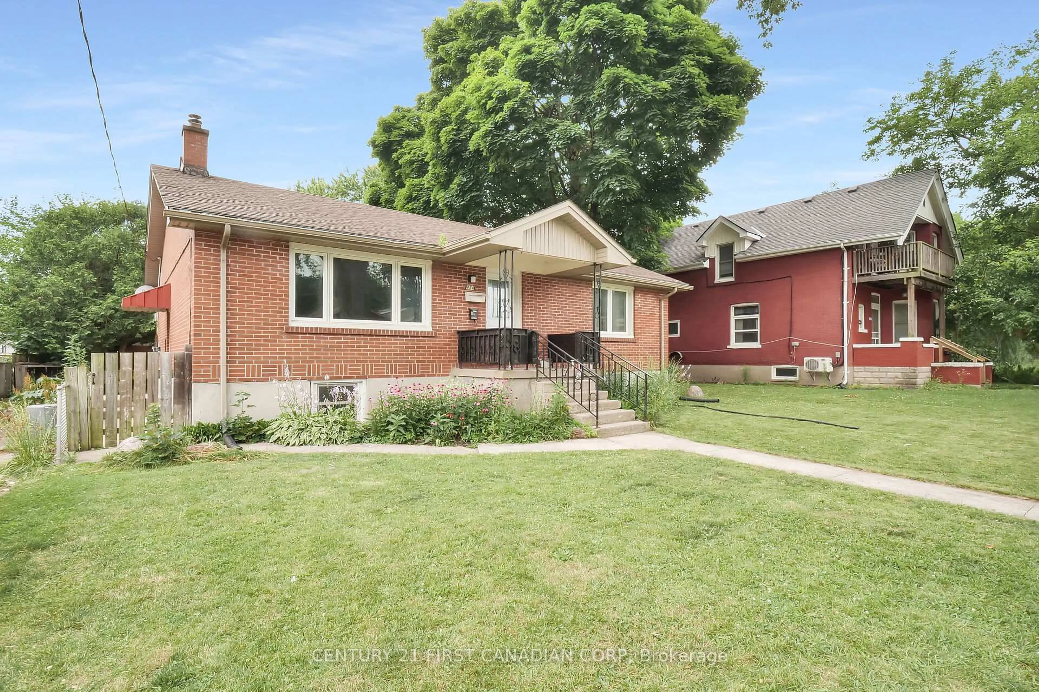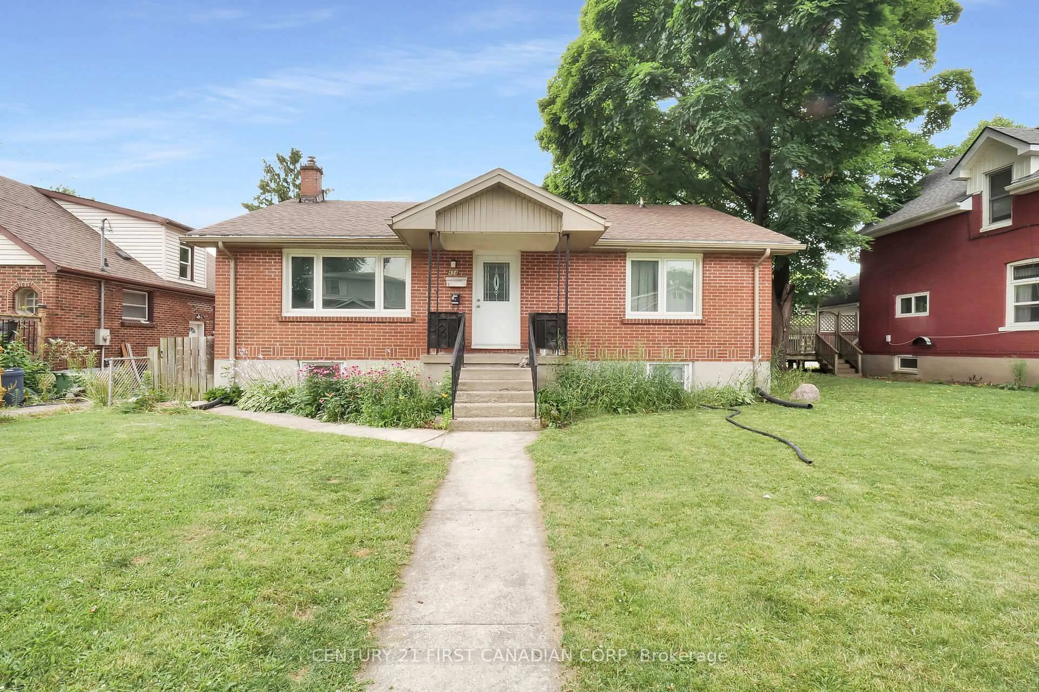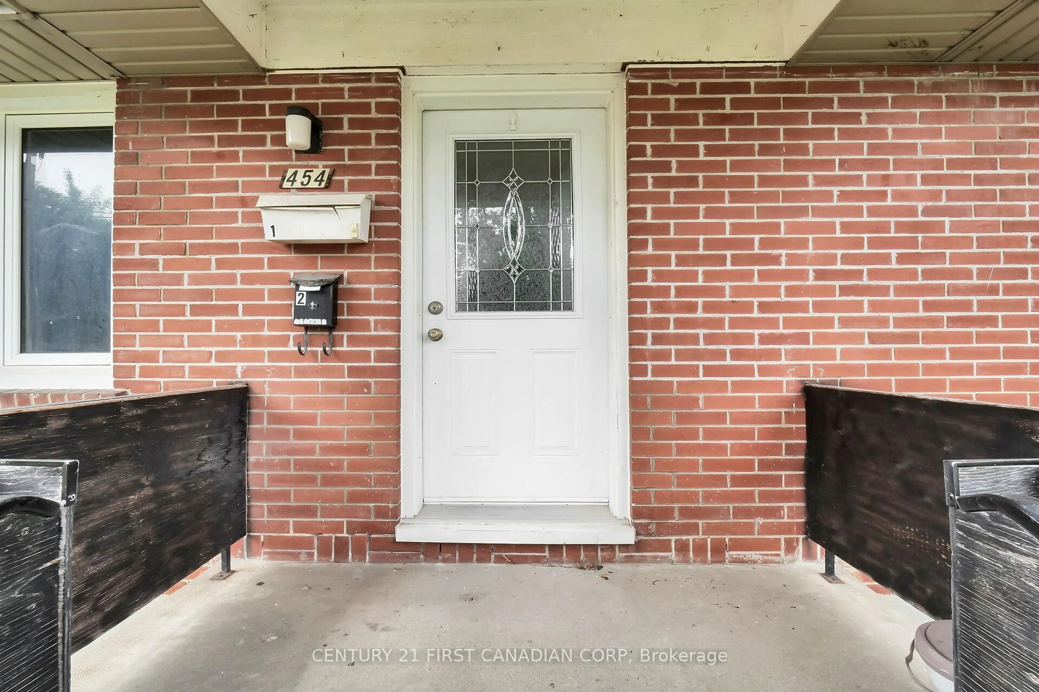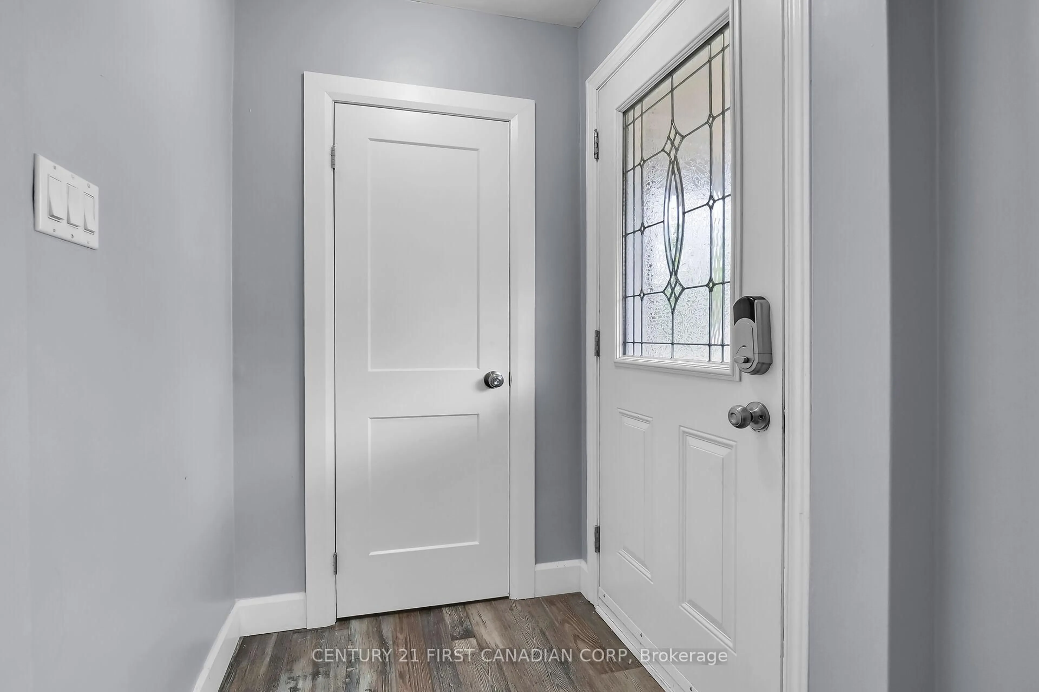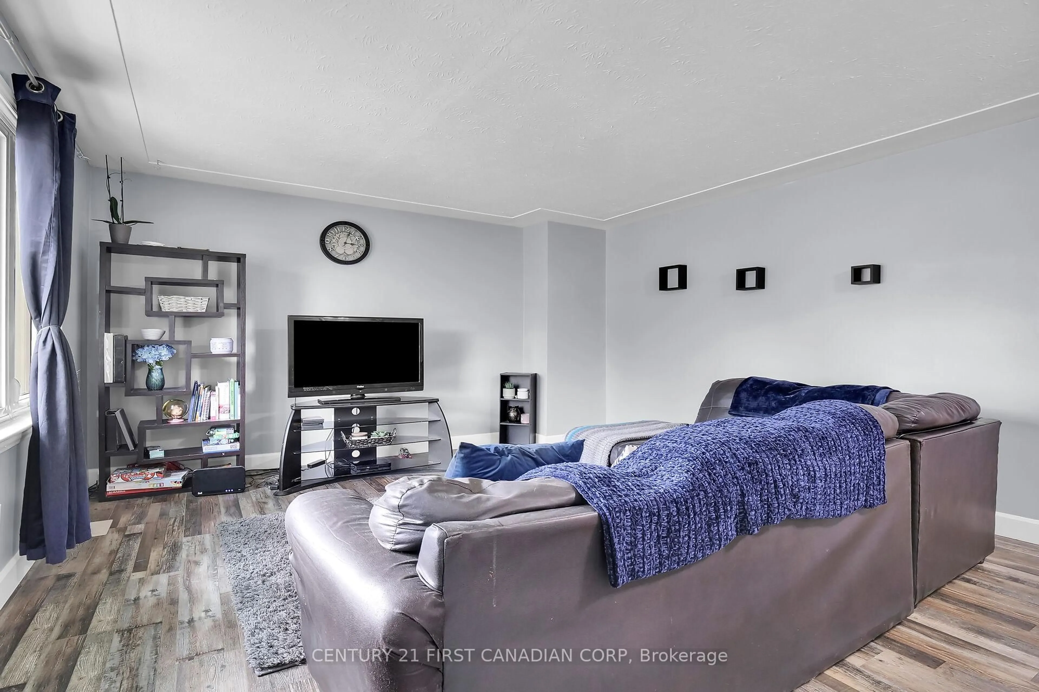454 Salisbury St, London East, Ontario N5Y 3B2
Contact us about this property
Highlights
Estimated valueThis is the price Wahi expects this property to sell for.
The calculation is powered by our Instant Home Value Estimate, which uses current market and property price trends to estimate your home’s value with a 90% accuracy rate.Not available
Price/Sqft$678/sqft
Monthly cost
Open Calculator

Curious about what homes are selling for in this area?
Get a report on comparable homes with helpful insights and trends.
*Based on last 30 days
Description
This LEGAL, LICENSED DUPLEX is a fantastic opportunity for investors or first-time buyers looking for a mortgage helper. With an all-brick exterior, bonus detached garage with hydro, and plenty of additional parking, this home is move-in ready for its next owners.The main unit, currently rented to excellent tenants, offers three bedrooms, a spacious kitchen, and a bright living room with updated laminate flooring, vinyl windows, and central air conditioning. The vacant lower unit, with its own dual private entrance, provides flexibilitymove in yourself or select your own ideal tenants. Shared laundry in the common area adds convenience and appeal for future renters.Additional highlights include dual hydro meters, central A/C, a modern Nest thermostat and newer furnace. Ideally located near 100 Kellogg Lane, the Hard Rock Hotel, The Factory, and Clubhouse, with easy access to restaurants, shopping, schools, Fanshawe College, and Western University. Public transit and bus routes nearby provide quick access to downtown and beyond. *some photos are virtually staged
Property Details
Interior
Features
Main Floor
Living
5.6 x 4.23Kitchen
3.54 x 4.15Primary
3.94 x 4.0Br
3.02 x 3.12Exterior
Features
Parking
Garage spaces 1
Garage type Detached
Other parking spaces 2
Total parking spaces 3
Property History
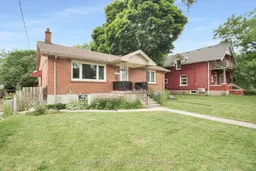 47
47