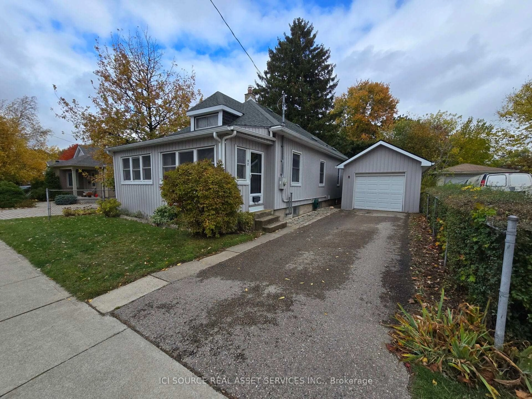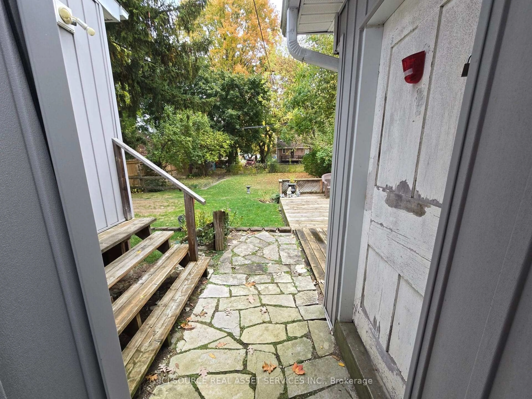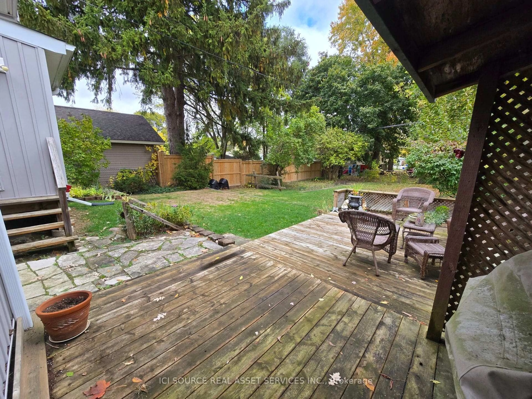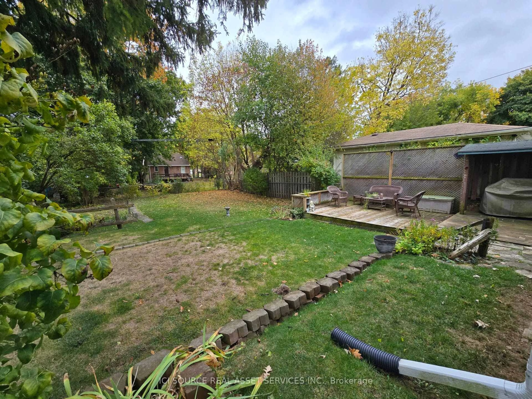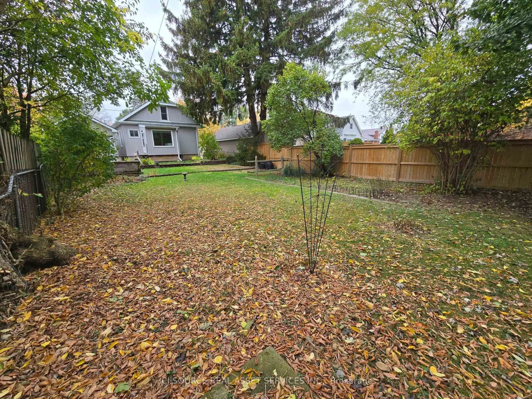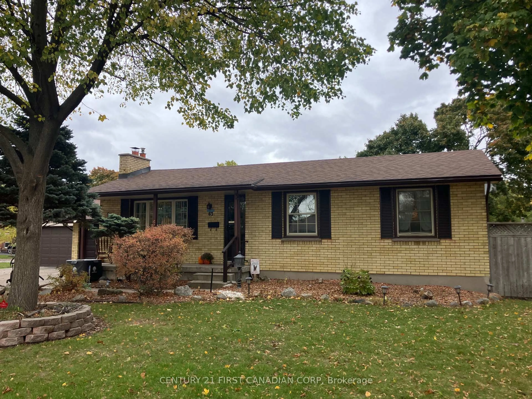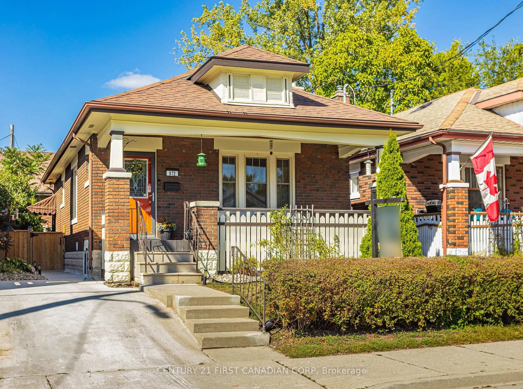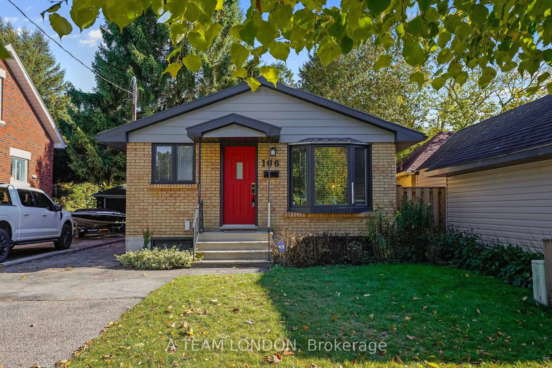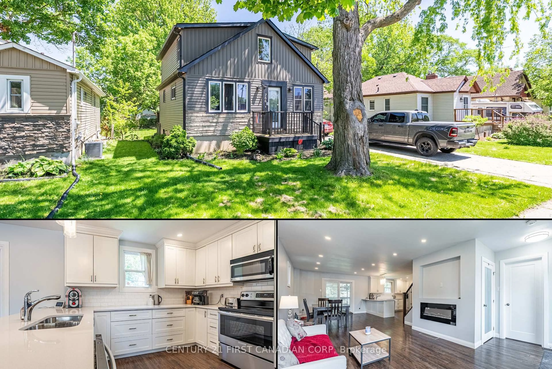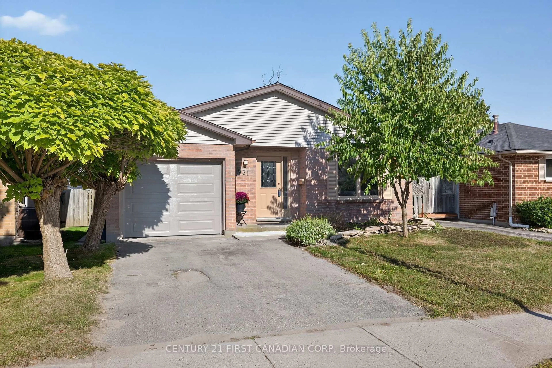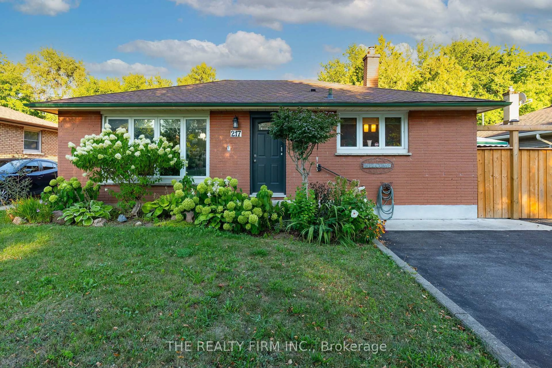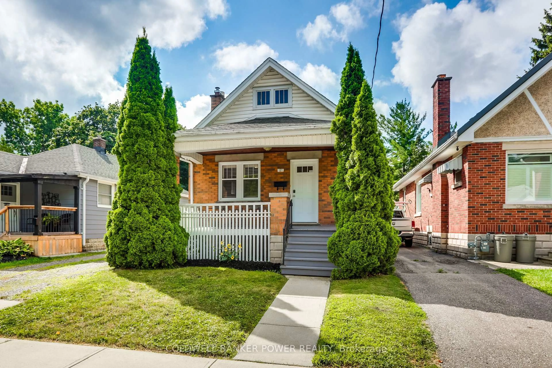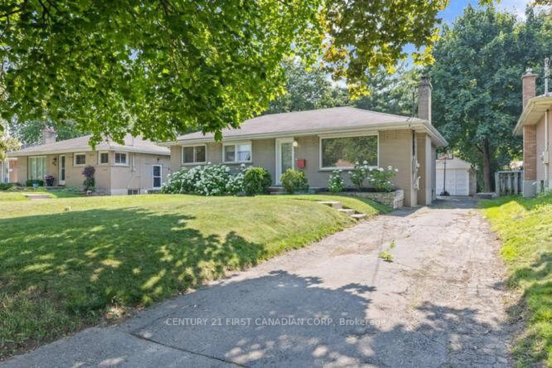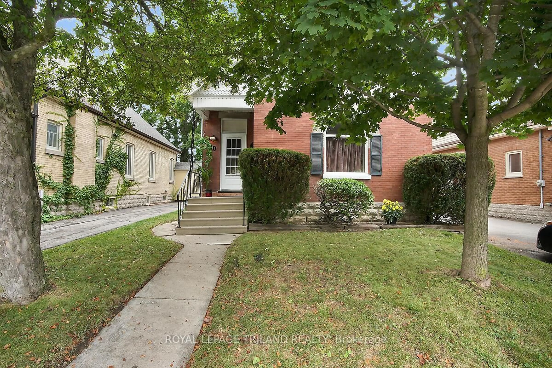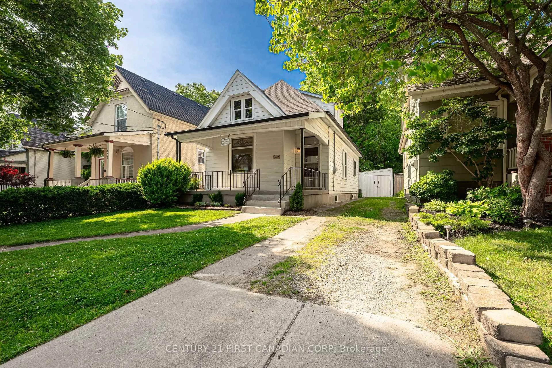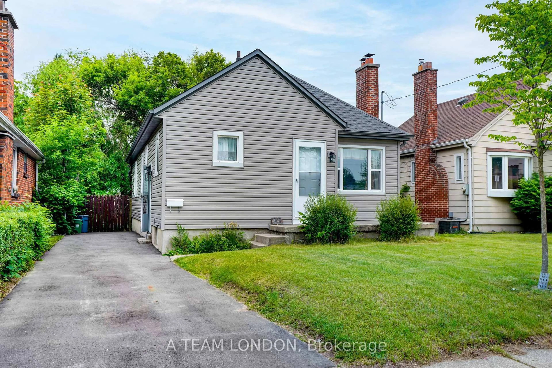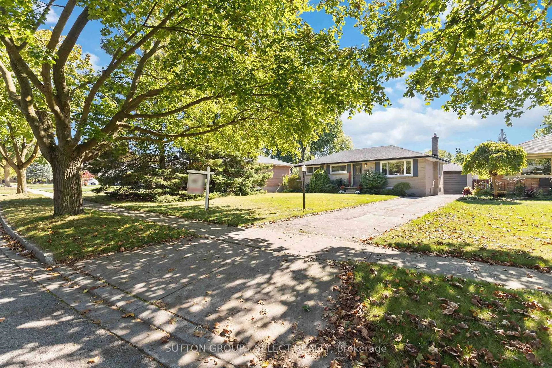52 Boullee St, London East, Ontario N5Y 1T6
Contact us about this property
Highlights
Estimated valueThis is the price Wahi expects this property to sell for.
The calculation is powered by our Instant Home Value Estimate, which uses current market and property price trends to estimate your home’s value with a 90% accuracy rate.Not available
Price/Sqft$314/sqft
Monthly cost
Open Calculator
Description
Welcome to this charming and well-cared-for two-storey home featuring 3 bedrooms, 2 bathrooms, and a spacious layout perfect for family living. Set on a large lot with a paved driveway and generous garage, this property combines comfort, character, and modern convenience. The main floor offers a bright front sitting room, a welcoming living room separated from the dining area by elegant French doors, and a well-appointed kitchen with all appliances included. You'll also find two comfortable bedrooms, a full bathroom, and a convenient rear mudroom for everyday practicality. Upstairs, the third bedroom features an adjoining den, providing a perfect space for a home office, nursery, or cozy private retreat. The fully finished basement includes a large recreation room, laundry area, second full bathroom, and ample storage space. Recent updates include new windows throughout, enhancing both energy efficiency and curb appeal. The home also offers central air conditioning for year-round comfort, and the existing oil furnace will be converted to a gas furnace for the new owner - an added value and peace of mind. Outside, enjoy the expansive patio and large, well-kept yard - ideal for entertaining, gardening, or relaxing outdoors. *For Additional Property Details Click The Brochure Icon Below*
Property Details
Interior
Features
Upper Floor
Br
4.572 x 3.6576Den
3.3528 x 3.3528Exterior
Features
Parking
Garage spaces 1
Garage type Detached
Other parking spaces 3
Total parking spaces 4
Property History
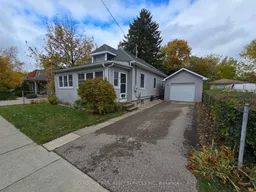 39
39
