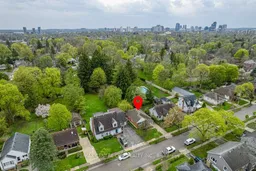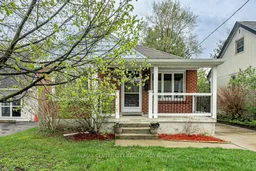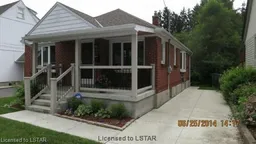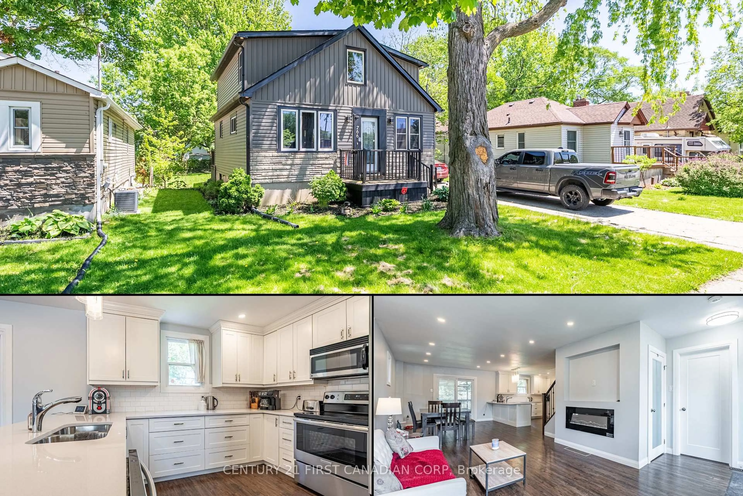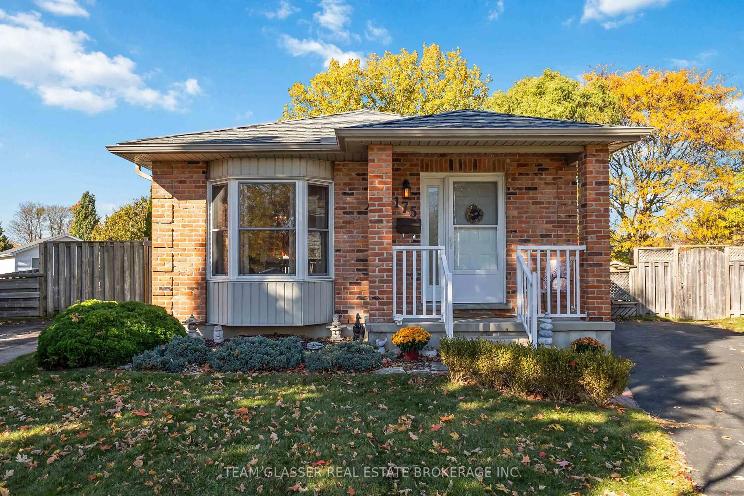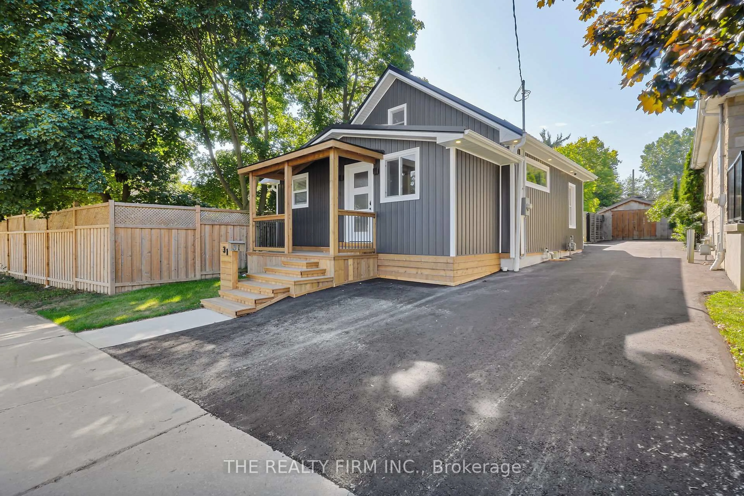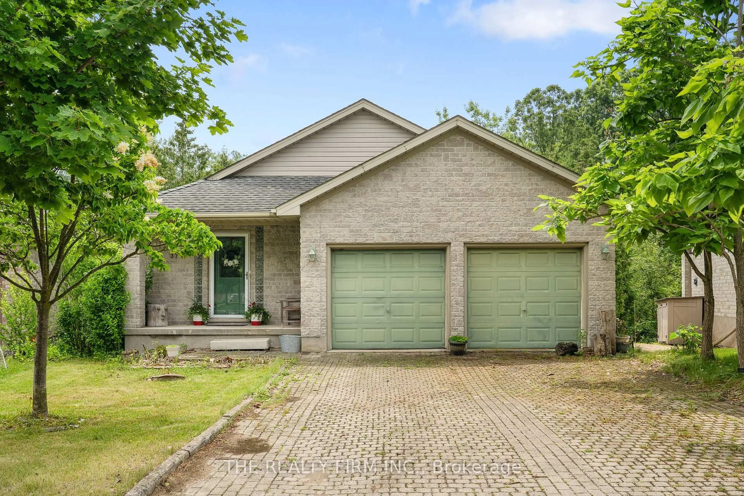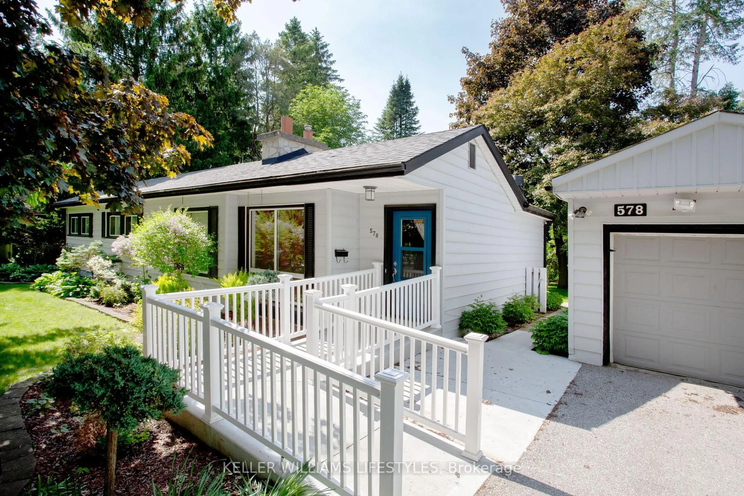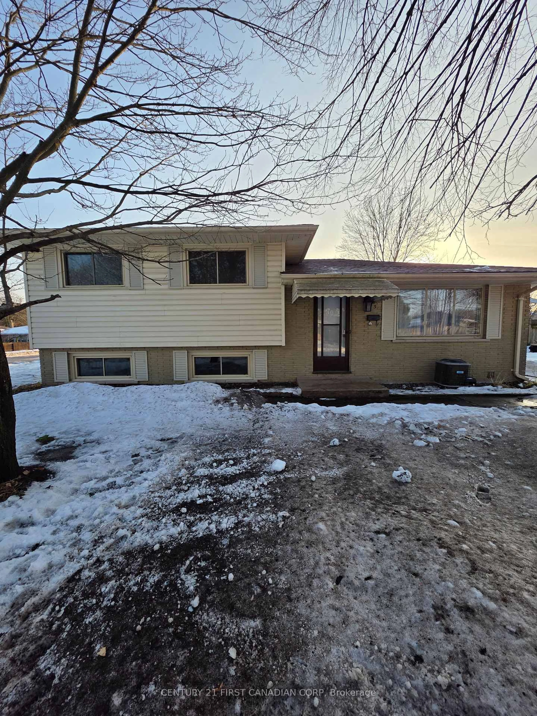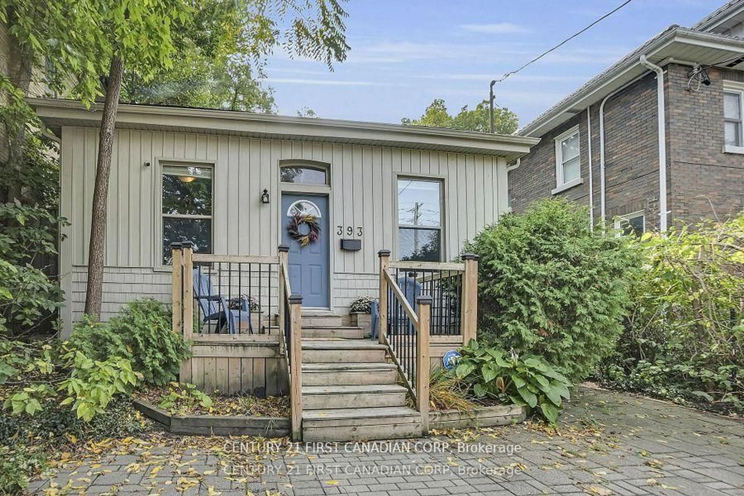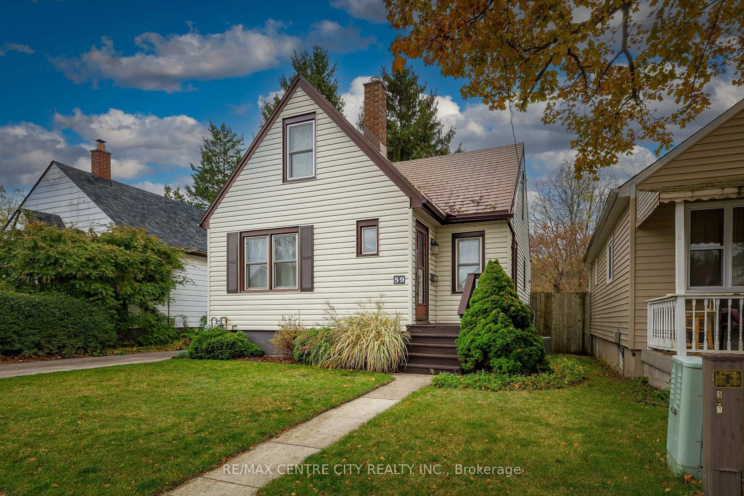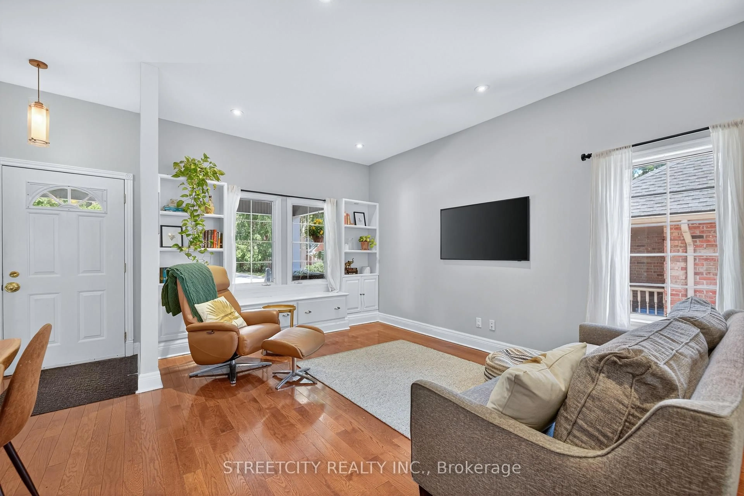Welcome to 627 Wallace Street in the heart of London's friendly Carling Heights neighbourhood. Situated on a quiet, dead end street, this 3+1 Bedroom, 2 Bathroom, brick bungalow is steps to downtown, Carling Arena, Knollwood Public School, parks and much more. The large, covered front porch is ideal for neighbourly chats and morning coffees. The main floor consists of 3 bedrooms (3rd bedroom currently used as an office), the main bathroom and a cozy living room. Also on this level is a separate dining room with bay window leading to the bright kitchen toward the back yard and lower level. Downstairs offers an opportunity to create a second living area with a bedroom, recreation room, bathroom and small kitchenette. Enjoy the private, fully fenced, large backyard and private single driveway for 3+ cars. This property makes for a great first time home buyer looking to subsidize their mortgage or an investor looking to further develop the property for resale. This adorable home is within walking distance to EVERYTHING
Inclusions: Refrigerator, Stove, Dishwasher, Washer, Dryer
